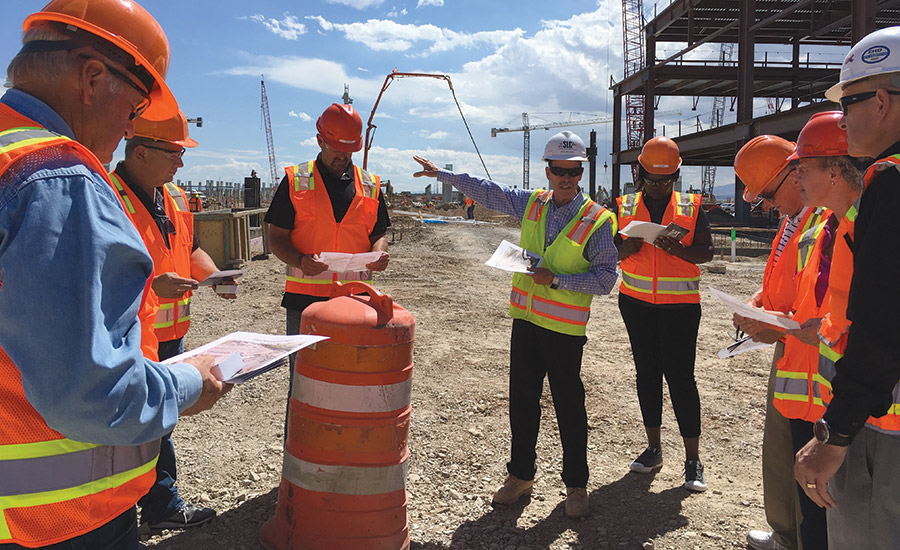| |
 Posted Nov 8, 2022, 4:46 PM
Posted Nov 8, 2022, 4:46 PM
|
 |
Registered User
|
|
Join Date: Aug 2006
Location: Downtown Los Angeles
Posts: 19,393
|
|
Updates - Salt Lake City International - Phases II thru IV
Larry and Tammy Pinnock take a selfie with The Canyon, an art installation at the new Salt Lake City International Airport.
(Trent Nelson | The Salt Lake Tribune)
 Engineering News-Record 2021 Top 25 National Newsmakers - Michael Williams: Leading the Team to Bring the $4.5B Salt Lake City International Airport in on Time, Under Budget
Engineering News-Record 2021 Top 25 National Newsmakers - Michael Williams: Leading the Team to Bring the $4.5B Salt Lake City International Airport in on Time, Under Budget
Mark Shaw for the Engineering News-Record: https://www.enr.com/articles/53419-m...e-under-budget
Mike Williams loves it when a plan comes together, especially on megaprojects such as the new $4.5-billion Salt Lake City International Airport. But the veteran manager says that only happens when a project is delivered by a truly integrated team, one dedicated to solving problems together. “And it’s important to have an owner who’s involved day-to-day,” he adds.
Williams, 69, a transportation consultant for the past 40 years, says both of those elements came together in replacing the SLC airport terminal, parking garage and two older concourses, in essence creating an entirely new airport with twice the capacity of the old one. Phase one of the project finished under budget and on time in late 2020. Phase two is ongoing...
Williams (top, in yellow vest) saw the sharp decline in pandemic air travel as an opportunity to accelerate the project schedule.
Photo: SLC Airport

Williams was hired as an independent program director for the Salt Lake City Dept. of Airports Airport Redevelopment Program in November 2012 to lead the construction side of the project from its inception.
The original plan was to build out half of the two new concourses and the landside terminal in phase one while keeping the two older ones open to maintain sufficient gate counts and meet airline capacity needs, Williams says. Phase two would add the new gates, but requiring repeatedly closing one gate and opening a new one in a complex 25-step process. However, as airline passenger traffic slowed during the pandemic’s early stages, he saw an opportunity and approached the project team with a bold idea.
“Mike came to us and said, ‘What if we tear down all of the old airport at once? Not do it in smaller pieces like we planned,’” says Bill Wyatt, executive director of airports for the city. He says Williams wanted to demolish all three concourses concurrently—while keeping the gate count high enough to serve passengers—skipping multiple gate openings and closings and accelerating the project’s second phase by nearly two years.
“The airlines liked the plan because they could get into the new facilities sooner,” Williams says. But the move required some big logistical shifts, a lot of displacement and some inconvenience, including relocating many support functions and asking the airlines to use remote “hard stands” for passenger boarding and offloading while the new gates were being finished. Delta Air Lines, the airport’s main hub carrier, “never flinched” on the proposal, Wyatt says.
“It could have made a lot of people unhappy, but we decided to make it work. It was a great plan,” he adds. The new plan also allowed crews to expedite work on the central passenger tunnel, part of phase two, now scheduled to open in October 2023, much earlier than planned.
Quote:
Originally Posted by Reeder113

|
April 26, 2022
May 17, 2022
Quote:
Originally Posted by Paniolo Man

Flew back today and grabbed a few pics of South Concourse East and paving.

 Photos By Paniolo Man
Photos By Paniolo Man
|
June 1, 2022
South Concourse East as of yesterday.
 Photo By Paniolo Man
Photo By Paniolo Man
June 2022
Central tunnel east walkway pit form and pour

Apron paving over tunnel

Apron South, South Concourse East paving
 Posted By Reeder113
Posted By Reeder113
July 2022
Apron tunnel prep and pave

South Concourse East Entry tile to restrooms

South Concourse East EBS install

North Concourse Phase 3 footings
 https://slcairport.com/thenewslc/reb...gress-gallery/
Posted By Reeder113
September 2022
Tunnel prepping walkway 5 for pallet install - Sept 7, 2022
https://slcairport.com/thenewslc/reb...gress-gallery/
Posted By Reeder113
September 2022
Tunnel prepping walkway 5 for pallet install - Sept 7, 2022

Tunnel fire sprinkler install - September 21, 2022

South Concourse East, North C metal panels - September 21, 2022

North Concourse East area H steel erection - September 21, 2022
 https://slcairport.com/thenewslc/reb...gress-gallery/
Posted By Reeder113
https://slcairport.com/thenewslc/reb...gress-gallery/
Posted By Reeder113
October 2022
Quote:
Originally Posted by Paniolo Man

I had been concerned that they would close the mid tunnel when the central tunnel opens, looks like it's a permanent fixture.

South Concourse East begins receiving Jet Bridges. 4 new gates coming in May 2023! |
As posted by Paniolo Man
October 2022
Quote:
Originally Posted by Reeder113

Apron - Phase 4
Utility install - Oct 19, 2022

SCE PBB delivery - Oct 19, 2022

NCE elevated deck - Oct 19, 2022

Apron 306 placement south - Oct 19, 2022
 |
Quote:
Originally Posted by Paniolo Man

|
Quote:
Originally Posted by Reeder113

|
As Posted By Reeder113
.
Last edited by delts145; Nov 9, 2022 at 1:45 PM.
|
|
|



