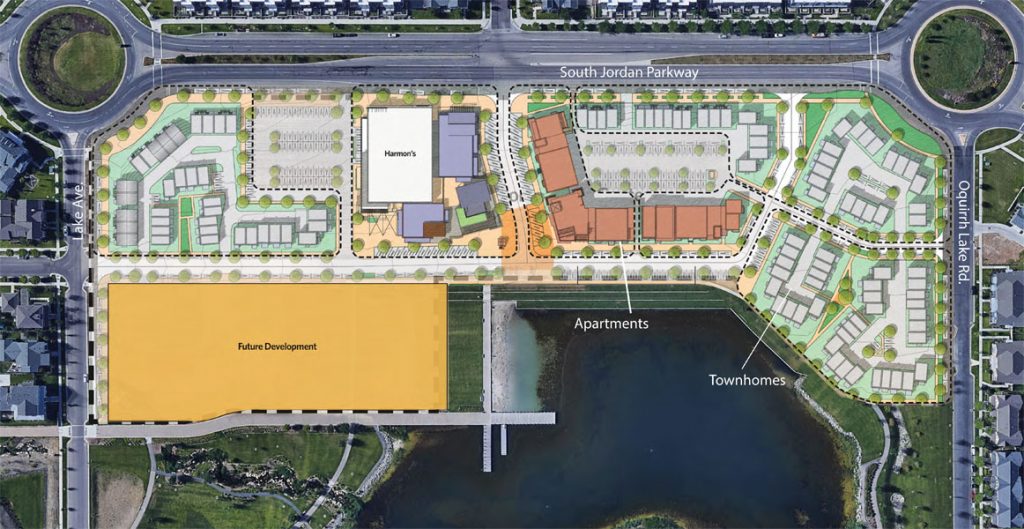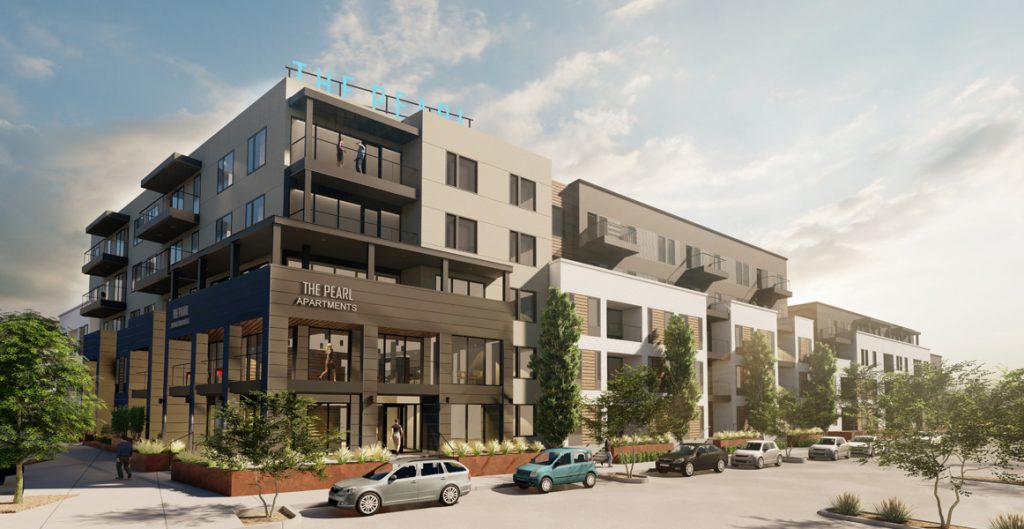| |
 Posted Mar 31, 2023, 12:41 PM
Posted Mar 31, 2023, 12:41 PM
|
 |
Registered User
|
|
Join Date: Aug 2006
Location: Downtown Los Angeles
Posts: 19,367
|
|
Updates - Central Metro - The Daybreak District
Since its inception and development Daybreak has become one of America's largest and most popular pre-planned communities. Pictured below is Oquirrh Lake (pronounced Oaker), after the prominent Mountain Range on the western flank of the Central Metro Valley. The man-made Lake is a prominent feature of the Upper Villages
Daybreak has given new homes the authentic charm, character, and variety of Salt Lake’s beloved older neighborhoods. A network of trails have been created that now stretches to over 50 miles and is growing continually. There are so many parks (46 so far) that almost every home is an easy walk from at least one of them. Daybreak lives like a real town, with shops, restaurants, schools, offices, a grocery store and other handy/tasty conveniences woven right into the community. And as most everybody knows, there's that lake, which is stocked with over 200,000 fish. (If you find that hard to believe, just ask the people living on The Island.) So what’s the point? Simply that history repeats itself.
With the original Lower Villages nearing completion, the Upper Villages are now in full swing, and Downtown Daybreak is booming with newly added infrastructure, Daybreak is now bringing to life some of the biggest, most exciting plans we’ve ever made. Think more healthy outdoor fun. More art, culture, and foodiness. And more water. Here are a few Daybreak development updates to put a smile on your face.
Development in the Upper Villages (Springhouse Village and Highland Park Village) have been going on at a breakneck pace for several years now, but until recently Daybreak had not announced its major features for the developing Upper Villages. The Lower Villages have the popular Oquirrh Lake(Pronounced Oaker), and now the Upper Villages have a spectacular feature called The Watercourse.
'The Watercourse', is a long meandering network of water channels, cascades, and ponds, which includes a mile-long stretch of water, great for paddleboarding and kayaking
in the summer months. As well as the water-based activities. The Watercourse also allows for more waterfront property (always popular and in-demand), including some with private docks.
'The crown jewel of The Watercourse is The Cove'. This incorporates beaches, ponds, boat dock, playground, and a covered pavilion (Cove House). This is a place where outdoor cookouts, concerts and all sorts of celebrations can happen along the shores of two lakelets. The Cove is the new location for the Daybreak Summer Concert Series, which was held at SoDa Row, but needed to relocated in order to make room for more of Daybreak's urban center retail place.
'The Spoke' is a series of bike experiences scattered along a half-mile stretch of The Loop: whale tails, berms, gaps, rock gardens, and table tops. The Spoke includes a
world-class pump track designed and built by none other than Velosolutions of Switzerland, co-creators of the Red Bull UCI Pump Track World Championships.

 Updates on Daybreak Projects - A few of the recently completed projects for the year 2023
North Shore Village Center and Downtown Daybreak Development Updates Including: Harmons Market, Salt Lake County Library, C.W. Urban Project, Performance Venue
 Harmons Market
Harmons Market The Pearl by C.W. Urban
The Pearl by C.W. Urban Salt Lake County Library
Salt Lake County Library
A new county library will redefine the whole notion of a library. Construction is underway with an anticipated opening Fall 2021.
 Performance Venue
Performance Venue Updates - Recently Announced and Coming Soon - Triple-A Baseball Park
Updates - Recently Announced and Coming Soon - Triple-A Baseball Park
SALT LAKE CITY (KUTV) — The rumors are true, South Jordan’s Daybreak residents will be getting a new neighbor: The Salt Lake Bees...“I think that we have a perfect spot for the stadium and I think this part of the valley needs some entertainment venues so I think this is going to be great,” said Nadine You, who has lived in Daybreak for the last two years. “Being a huge baseball fan it will be great, from what I understand where it would be located, we could ride our bikes over there to the stadium or walk even.”
Nadine is excited for other events to be held at the future stadium too, such as summer concerts, which are also held at an amphitheater near the SoDa Row area in town.“In the last 15 years, Daybreak has built up from nothing, now it’s over thirty-eight thousand residents,” said Melinda Yeaman, who lives in Daybreak and also works in the real estate industry.
The Daybreak community is heavily developed on the east side of Mountain View Corridor, however, there are now more homes and infrastructure being built on the west side of the major roadway.
“When my parents moved down here 12 years ago, it was the edge of the world. So now basically everything's kind of developed around this side of Mountain View,” said Cole Jensen, who lives in Daybreak but also builds homes in the community for Sego Homes. “The cool thing about the ballpark, is the ballpark right, I’m excited for that in and of itself, but also the commercial around it, the restaurants which are also going to bring residential and bring a more urban downtown feel.”
Representatives from the Larry H. Miller Group told 2News, they’ll plan to make another announcement in the coming months regarding the exact details of the location and when they intend to break ground.
.
Last edited by delts145; Sep 5, 2023 at 10:31 AM.
|
|
|



