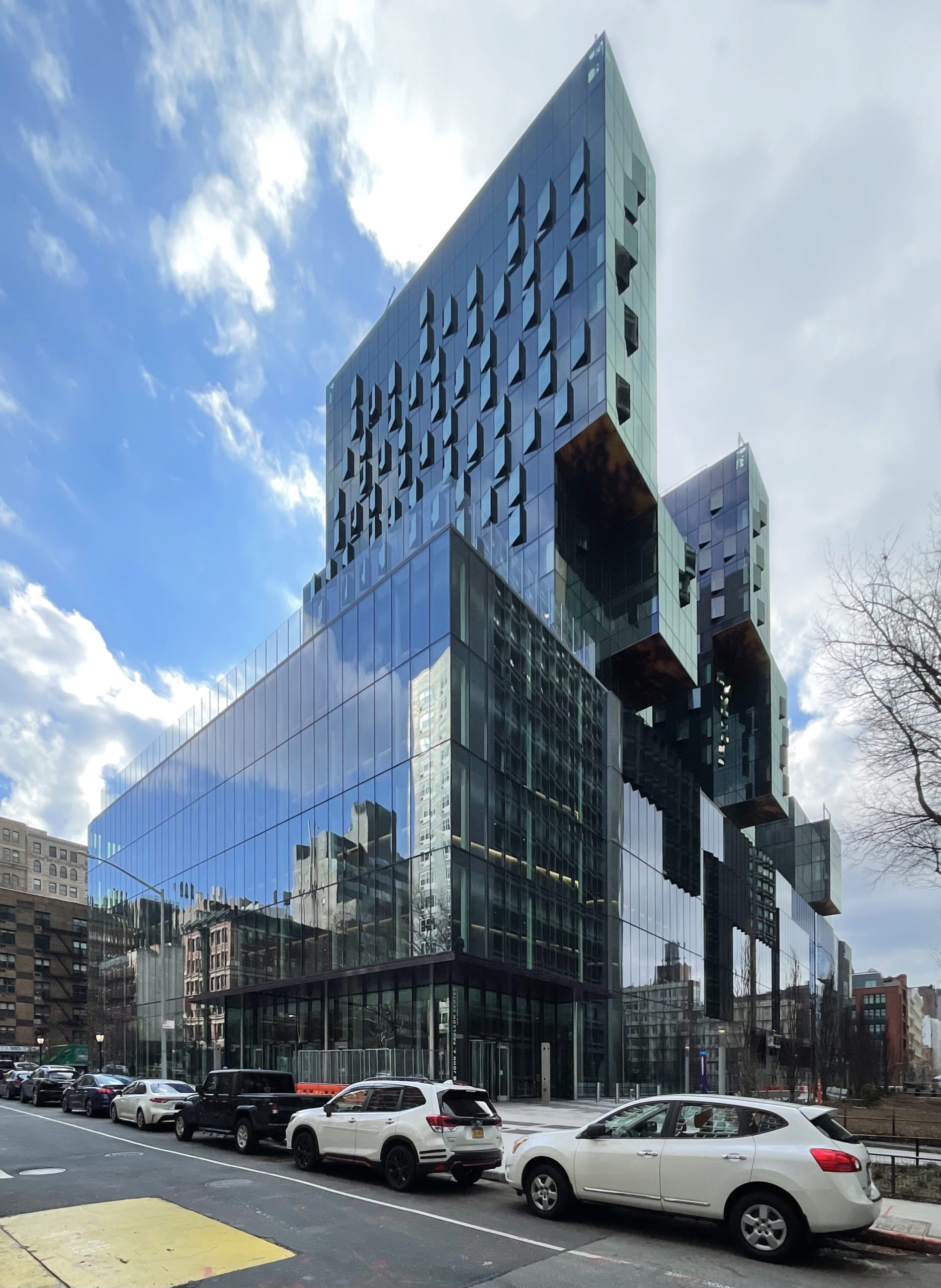 Posted Jan 31, 2023, 12:40 PM
Posted Jan 31, 2023, 12:40 PM
|
 |
NYC/NJ/Miami-Dade
|
|
Join Date: Jul 2013
Location: Riverview Estates Fairway (PA)
Posts: 45,891
|
|
John A. Paulson Center Completes Construction At 181 Mercer Street In Greenwich Village, Manhattan

Quote:
Construction is complete on the John A. Paulson Center, a 23-story academic building for New York University at 181 Mercer Street in Greenwich Village. Designed by Davis Brody Bond and KieranTimberlake, the 735,000-square-foot structure is the largest expansion in the history of the campus and consists of three glass-clad towers rising from a podium spanning a full city block. Turner Construction Company was the contractor for the $1.2 billion project, which is bound by Bleecker Street to the north, Houston Street to the south, Mercer Street to the east, and I.M. Pei’s University Village complex to the west.
The university celebrated the facility’s grand opening on Monday, January 23. Recent photos show nearly all remaining exterior work completed since our last update in July. The sidewalk scaffolding has been removed from the site, but some small sections of barriers remain as finishing touches wrap up.
The facility will introduce 58 new classrooms, each capable of accommodating 22 students with movable furnishing, as well as office space, dining areas, 25,000 square feet of outdoor landscaped rooftop terraces atop the multi-story podium, a sixth-floor sky lobby, study and collaboration rooms, and a student center called The Commons complete with a cafe and flexible study and gathering places.
Athletic facilities are spread across the two basement levels in the Athletics and Recreation Center. These include the new home of NYU’s NCAA Division III men’s and women’s basketball, fencing, volleyball, and wrestling teams. The center features a four-court basketball/volleyball gym in the sub-cellar level with movable bleachers that can accommodate 2,000 attendees; dedicated wrestling and fencing spaces; a varsity athlete strength training center; and an interactive NYU Hall of Fame gallery. Other facilities include open weight and cardio machine spaces, a six-lane recreation pool, an elevated two-lane running track around the four-court gym, two regulation squash courts, multiple group-fitness rooms, and general locker room facilities.
Tisch School of the Arts and Steinhardt School of Music are both housed at the John A. Paulson Center. New theater facilities include the Iris Cantor Proscenium Theatre with 350 seats spread over three levels, the Warehouse Theatre with 140 seats, and the African Grove Theatre with 145 seats. There is also an orchestral ensemble rehearsal room, theater and music support spaces for Tisch and Steinhardt students with 58 practice rooms, three dance studios, a large ensemble classroom, a percussion studio, a music library, wood and metal shops, and wardrobe work rooms.
The John A. Paulson Center was engineered to meet LEED Gold rating and serve as a showcase piece for NYU’s Climate Action Plan. The structure is designed with a focus on reduced emissions, featuring an advanced glass façade employing glare-reducing technology, and incorporates multiple green roofs to lower the internal temperature and manage rainwater runoff. The facility is also powered by NYU’s Co-Gen plant, which produces electricity, heat, and chilled water.
|
=======================
NYY
|



