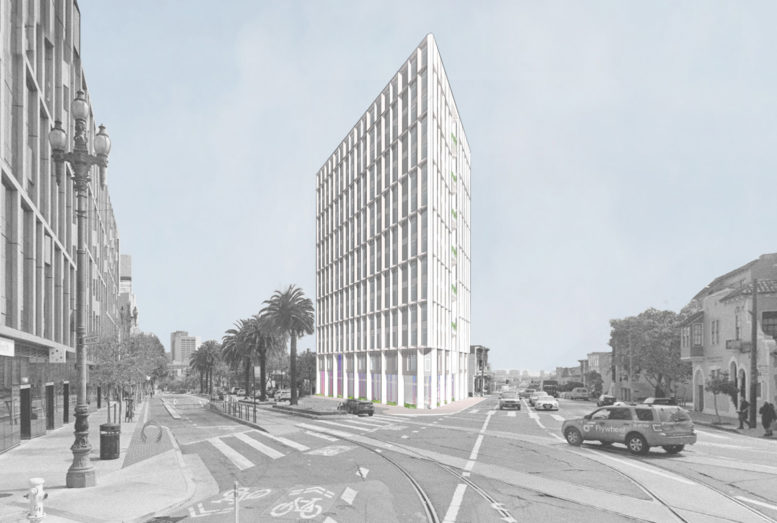Specs:
- 159 FT | 15 FLOORS
- 187 units (106 studios, 80 1BR, 1 2BR)
- 100% of the units will be affordable for seniors, 15-60% of AMI
- 1,520 sq ft ground floor retail
- Parking for 0 cars and 23 bicycles
The site:
https://goo.gl/maps/e6mwLuekXff3aigCA
Quote:
New Building Permits Filed For 1939 Market Street, San Francisco

BY: ANDREW NELSON 5:00 AM ON NOVEMBER 21, 2022
New building permits have been filed for the 15-story affordable senior housing at 1939 Market Street in San Francisco. The filing by Paulett Taggart Architects estimates construction to cost around $157 million. While the plans remain preliminary, the application shows progress within the planning department.
...
The Mayor’s Office of Housing and Community Development has marked 1939 Market Street as a high priority for approval. Mercy has also filed to utilize Senate Bill 35 to expedite approval. The property was purchased by the City of San Francisco in 2020 for $12 million.
Paulett Taggart Architects is responsible for the design, working with associate architect Y.A. Studio. The grid pattern exterior emphasizes its verticality, culminating with a dramatic flatiron edge. Current plans have a restrained color palette for the exterior, contrasted by a pastel color flair along the ground floor. PTA has had 25 years of experience in the Bay Area, with particular focus on designing low-income housing to work for the residents and community-based non-profits. YA Studio will contribute focus on innovative and modern design techniques.
...
The 159-foot tall structure will yield around 141,630 square feet, with 1,520 square feet for ground-floor commercial retail space and 1,590 square feet of usable open space. Parking will be included for 23 bicycles and no cars. Unit sizes will vary with 106 studios, 80 one-bedrooms, and one two-bedroom. Units will be offered for residents earning between 15-60% of the Area’s Median Income. The application uses the State Density Bonus program to increase residential capacity above base zoning.
...
Thanks to the fast-tracking of project review and approval, staff believe the project may conclude the planning and entitlements process early next year. Writing to YIMBY, Mercy has shared that construction is expected to start in the Fall of 2024, with completion roughly two years later.
|
https://sfyimby.com/2022/11/new-buil...francisco.html



