 Posted Jun 12, 2021, 5:06 PM
Posted Jun 12, 2021, 5:06 PM
|
|
heavy user of walkability
|
|
Join Date: May 2008
Location: Mission Bay, San Francisco
Posts: 3,150
|
|
|
SAN FRANCISCO | Potrero Power Plant | 29 Acres | 1.6M SF Office | 2600 Housing Units
from SFYIMBY recently...
Quote:
Potrero Power Station Development Breaks Ground In Dogpatch, San Francisco
Andrew Nelson
Construction has officially started on the Potrero Power Station development in Dogpatch, San Francisco, following yesterday’s groundbreaking ceremony. With Mayor London Breed in attendance, the event marks the beginning of a 29-acre redevelopment that will open up a portion of the city’s eastern waterfront to the public with 5.3 million square feet of offices, housing, and retail around public parks and transit featuring designs by Foster + Partners and Herzog & de Meuron. California Barrel Company of Associate Capital is responsible for the development.
Foster + Partners announced the groundbreaking, along with updated renderings of the firm’s two residential contributions to the project. Block 7A will rise 240 feet tall with 277 new units, retail, and an infinity pool. Block 8 will stand 140 feet tall, adding 249 units, an urban farm, and other high-end residential amenities.
Phase one of construction is expected to build four commercial buildings, $300 million of infrastructure work, a 2.5-acre park, 735 units, including a 98-unit affordable housing building at Block 7B. Potrero Power Station will contribute over 2,600 apartments to the San Francisco housing market along with 100,000 square feet of storefronts, 1.6 million square feet of offices or life science laboratories, and seven acres of public parks at full build-out. Of the units, 780 will be designated as affordable housing.
While the project includes the demolition of six buildings, historic preservation will be focused on three prominent projects, Station A, Union 3 power block, and the iconic 300-foot tall concrete Stack structure. The adaptive reuse of Station A was included as part of the project following community pushback against the idea of its demolition.
The project includes $860 million of public benefits, including an extension of the Bay Trail, a soccer field, 25,000 square feet for a YMCA, daycare, and 36 residential units for a homeless prenatal group.
The first buildings are expected to finish by 2026, with full buildout roughly estimated around 2035. ...
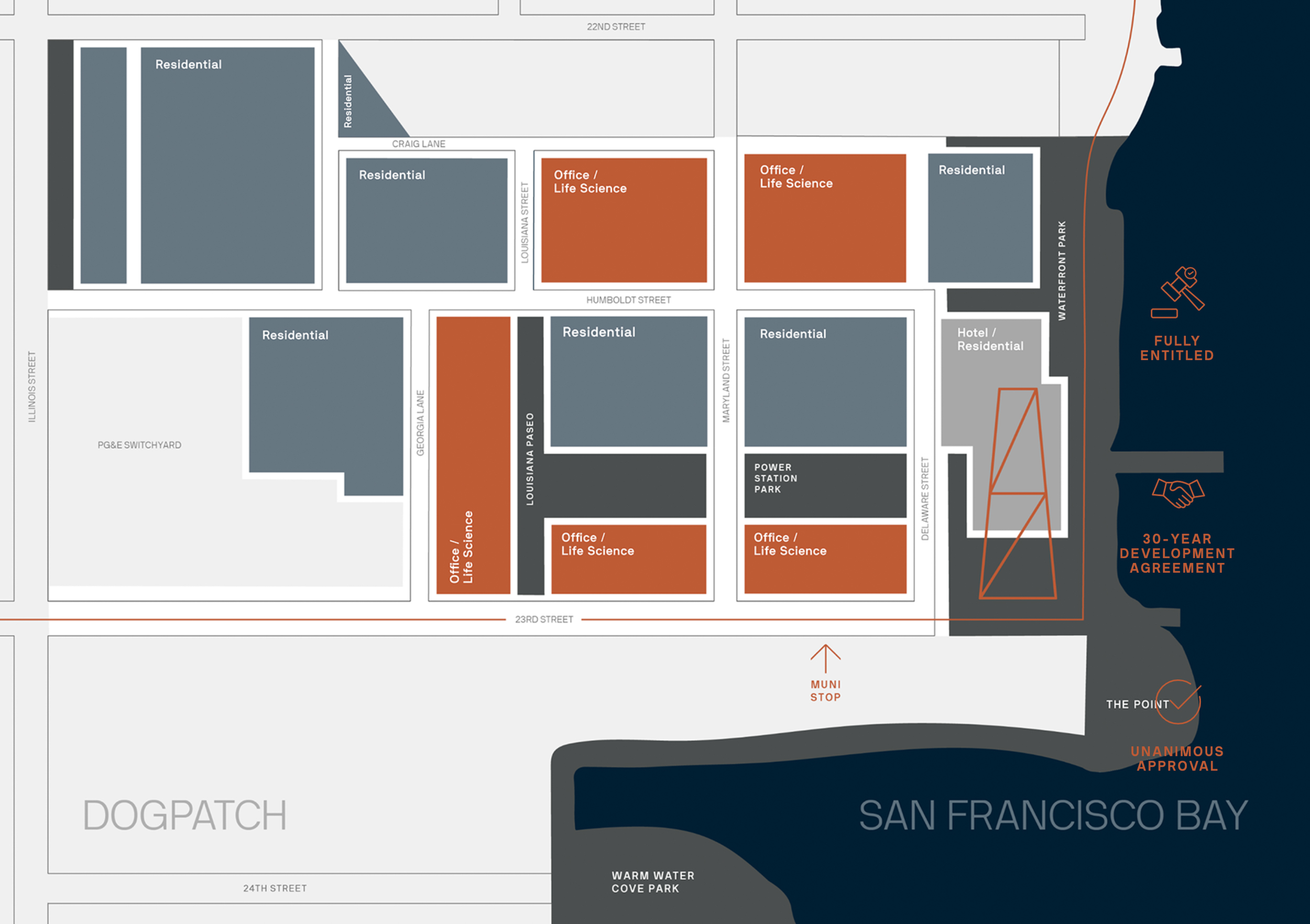
Potrero Power Station site map, illustration by Foster + Partners
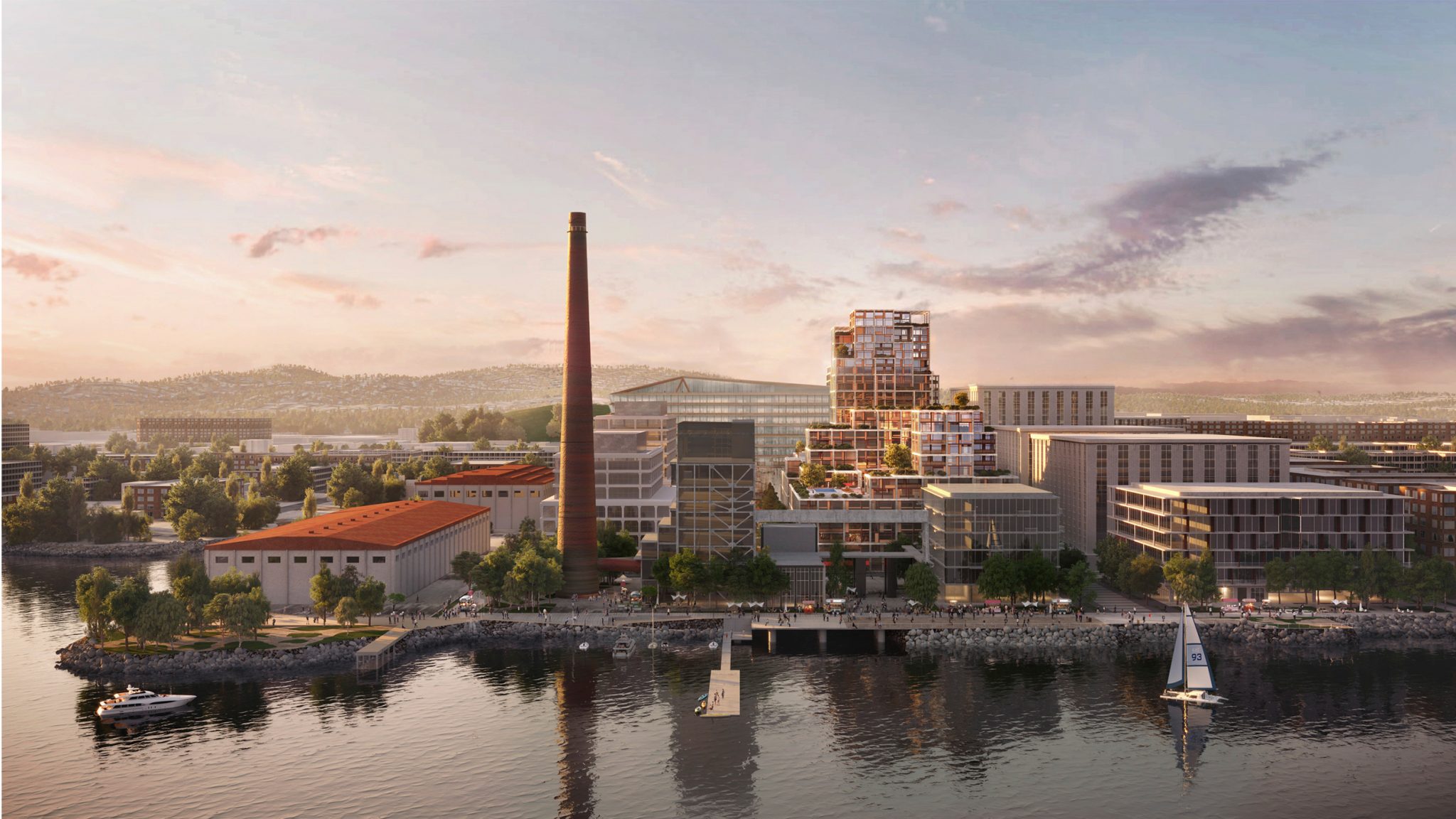
Power Station development master view from the Bay, rendering by Foster + Partners
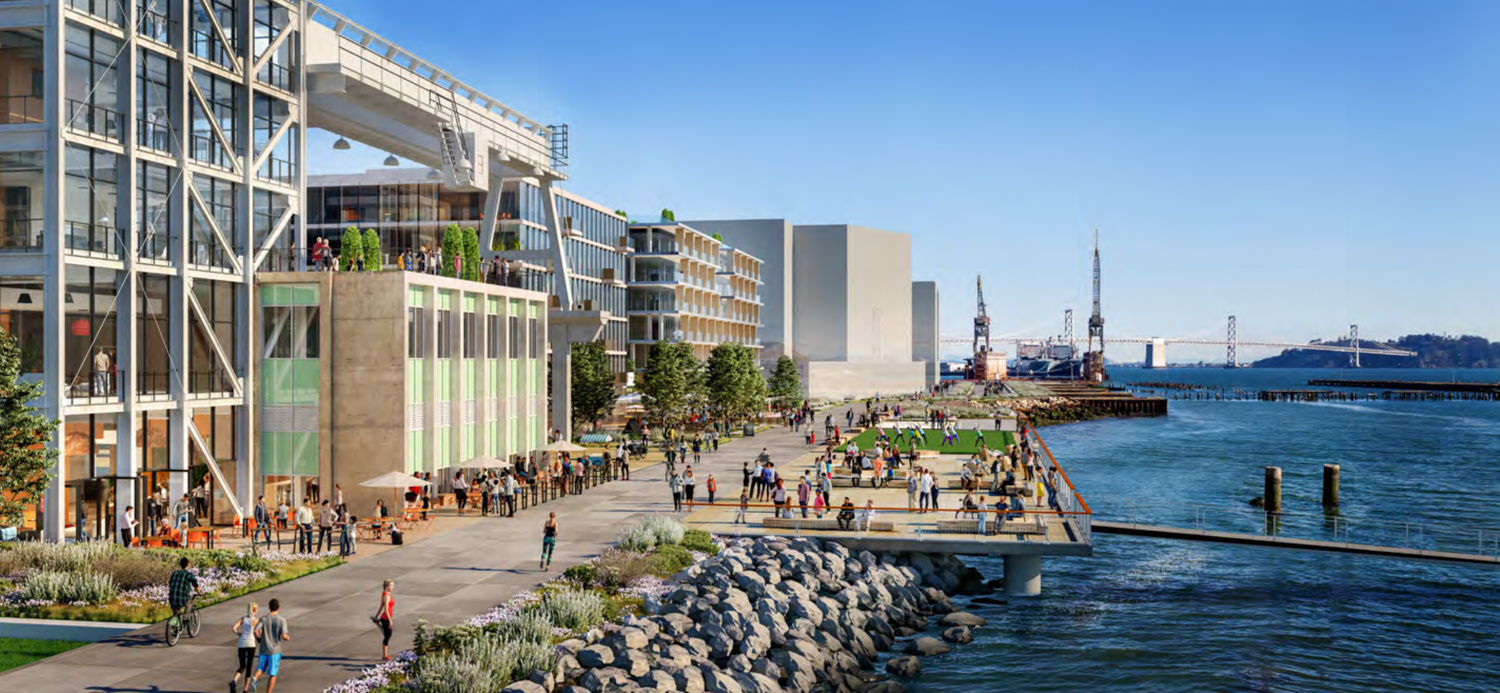
Rendering Looking North Along Proposed Waterfront Park With Pier 70 Mixed-Use District Project (under construction), as Massing in Distance, rendering by Steelblue LLC
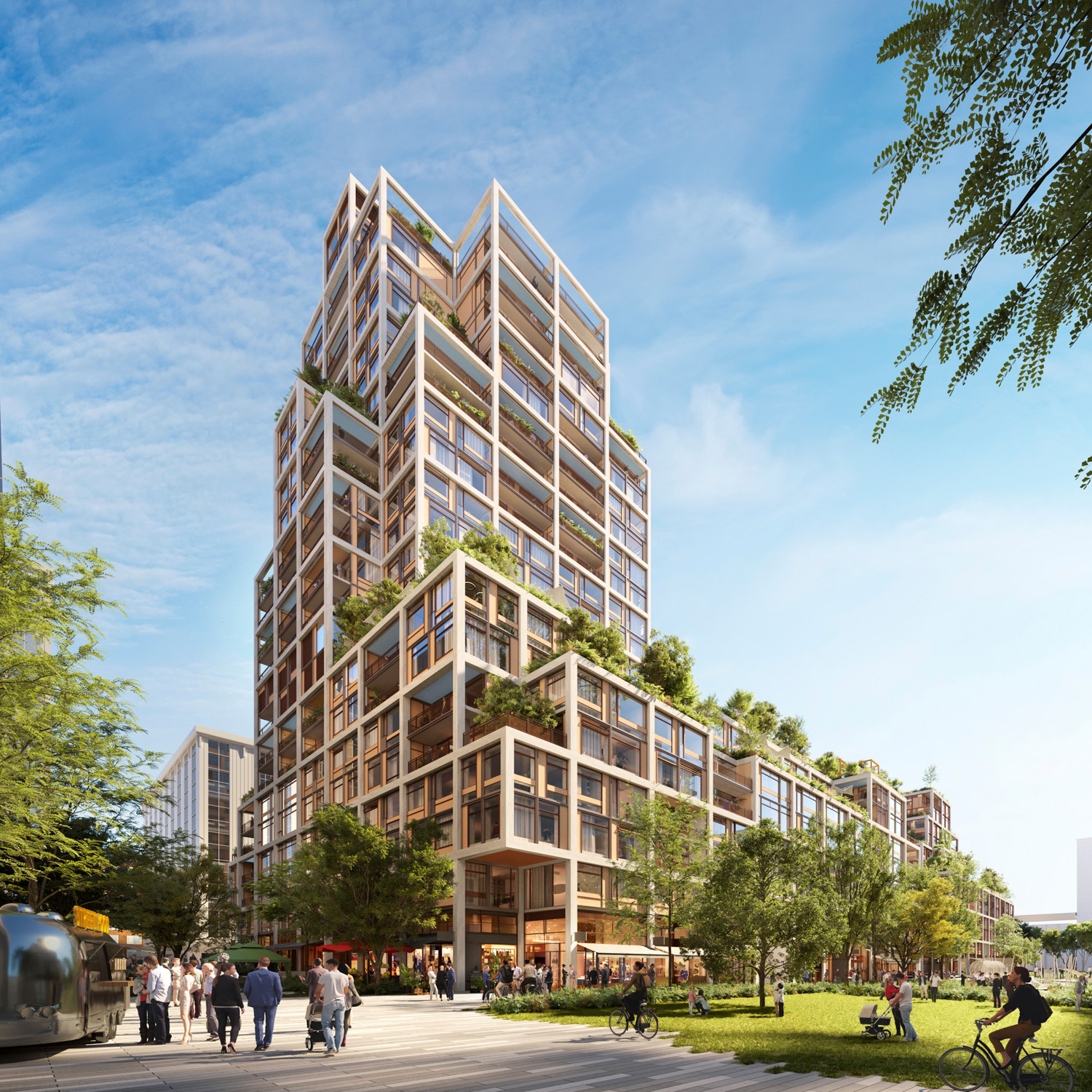
Updated design of Blocks 7A and 8 of the Potrero Power Station, design by Foster + Partners
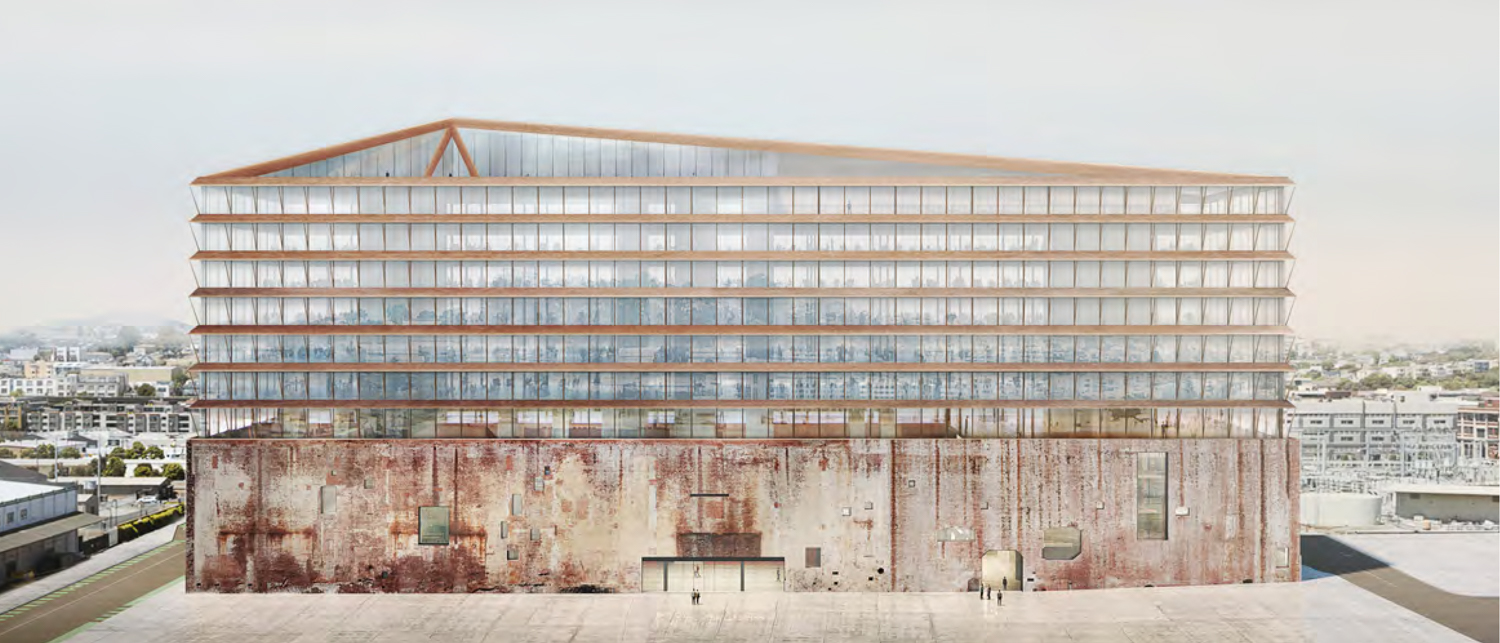
Station A office building, design by Herzog & de Meuron, Adamson Associates
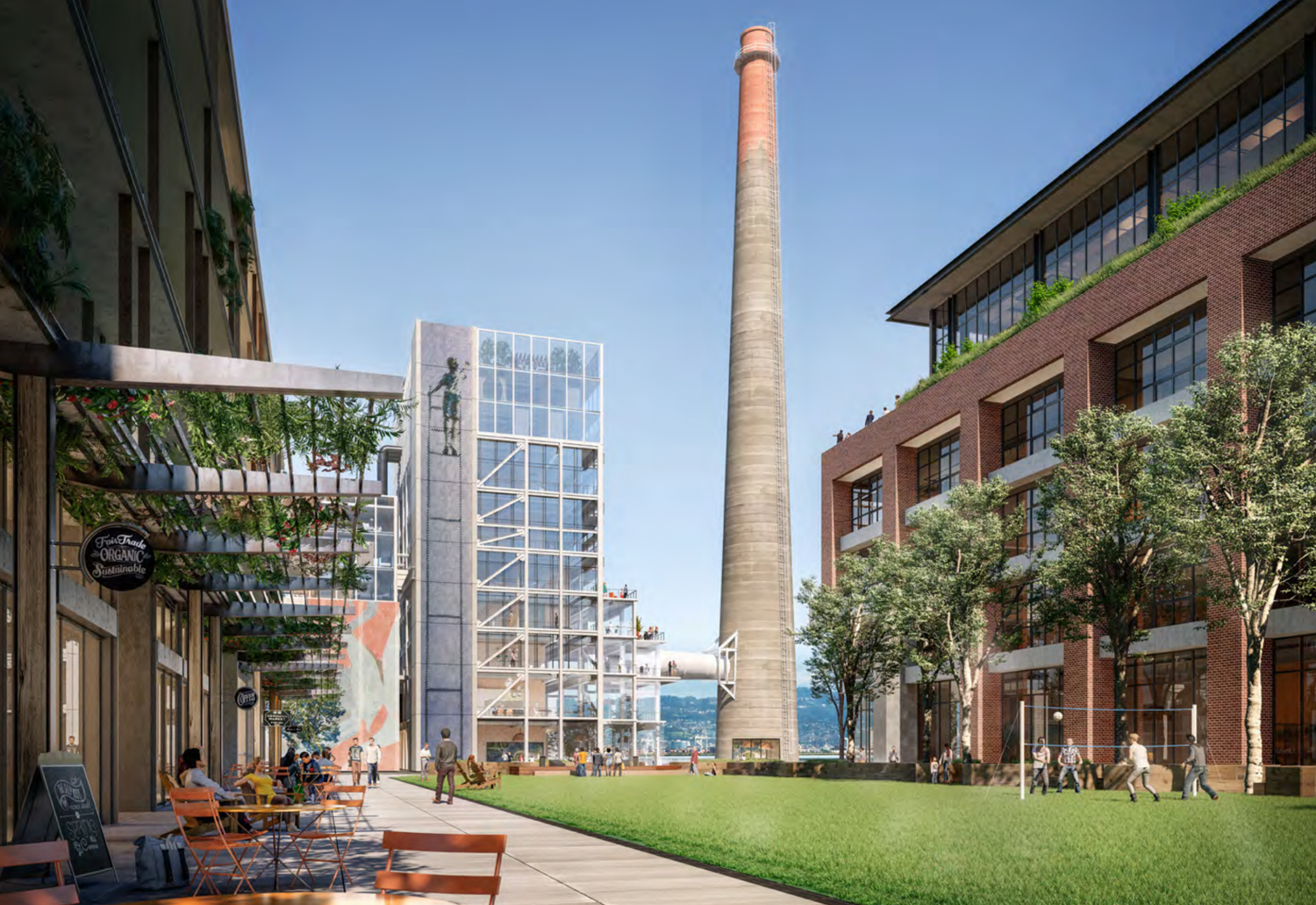
Rendering Looking East Along Proposed Power Station Park Towards Unit 3 Power Block, the Boiler Stack, rendering by Steelblue LLC
|

|



