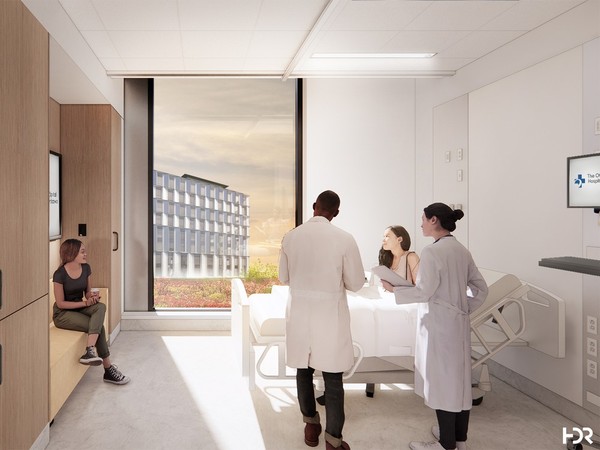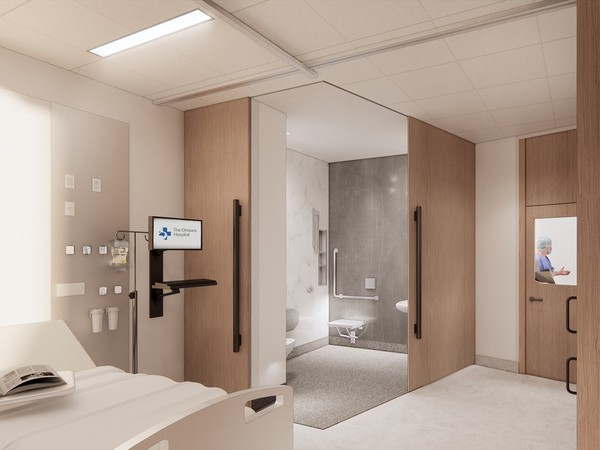The Ottawa Hospital wants to create better rooms for patients as it works on new Civic campus
Andrew Duffy, Ottawa Citizen
Published Dec 30, 2022 • 4 minute read

The Ottawa Hospital has embarked on a once-in-a-generation effort to design a better hospital room — one that’s safer, brighter, quieter, more efficient, accessible and comfortable.
The hospital has formed a series of committees made up of nurses, physicians, infection control experts, patients and family members to inform the work of architect Jason-Emery Groën, who’s now designing the patient rooms of the new 641-bed, $2.8 billion Civic campus.
A member of the engineering and design firm HDR Inc., Groën has produced the first schematic designs of the new rooms based on that engagement process.
“We’ve actually discovered some really interesting things along the way,” Groën said in an interview.
First Nations people told him, Groën said, that the ability to see both land and sky was important to them in the healing process. That same idea resonated with patients confined to beds or who use wheelchairs and have difficulty seeing out high windows.
As a result, he said, the patient rooms at the new Civic campus will be designed with windows that stretch floor-to-ceiling.
The unusual feature will also take advantage of the new hospital’s “phenomenal” natural setting, said Groën, who has worked on dozens of hospitals as design director at HDR.
“I have to say, it’s pretty rare in my career to be able to work on a site quite like this where one patient’s view could be into the Dominion Arboretum, another’s across the Experimental Farm and another over Dow’s Lake,” he said.
The windows will also offer patients generous exposure to daylight, which studies have shown can reduce the average length of hospital stays.
The windows will not have blinds or curtains since they’re difficult to clean and can form reservoirs for the micro-organisms that cause infections, such as Clostridium difficile. Instead, Groën said, the windows will use electrochromic glass, sometimes known as “smart glass,” that will allow patients to calibrate the tint of the window using a remote control.
Lisa Young, the hospital’s senior project planning manager, said the biggest difference for patients will be the level of privacy offered by the new rooms.
“Every patient is going to have their own room, their own bathroom. It’s one patient, one bathroom, one bedroom,” said Young. “I think that will be the one piece that really impacts the patient experience, family experience, staff experience, because right now we have very few single-bedded rooms on any unit.”
Single rooms have proven to dramatically reduce the level of hospital-acquired infections. One study, for instance, found that hospital-acquired infection rates decreased by more than 50 per cent when the Montreal General Hospital redesigned its intensive care unit from shared rooms to private ones. At the same time, the average length of stay also decreased by 10 per cent.
Staff design committees have made a host of suggestions about how to make the rooms more functional, Young said.
“One of the things we heard very clearly from nurses is that they want to be able to see the patient’s head from the doorway,” she said. “Sightlines are really important for staff: it means they can make sure there’s not a problem anytime they pass a room.”
The doors will have a pane of glass in them for the same reason.
The rooms will all have two sinks: one in the bathroom for the exclusive use of the patient, and one just inside the door for use by medical staff and visitors each time they enter and exit the room.
“Having a dedicated hand hygiene station is critical for infection control,” said Karen Stockton, the hospital’s executive director of planning.
It’s estimated that at least 30 per cent of hospital-acquired infections are preventable since most are the result of bacteria being spread from the hands of health-care workers.
The Civic campus’ rooms have also been designed to keep the area immediately around each hospital bed clear of furniture so medical staff can work with patients unimpeded.
A separate zone in the rooms is being designed for families. “We want family to be able to be in the room and feel like they’re not in the way,” said Stockton. “Today, they often have to step out.”
One piece of furniture in each room will fold out into an extra bed to make it easier for a loved one to stay overnight in hospital.
Bushra Saeed-Khan, a foreign service officer at Global Affairs Canada, spent two months in intensive care at the Civic campus in early 2010 after being flown back from Afghanistan, where she was grievously wounded in an IED bomb attack that killed Calgary Herald journalist Michelle Lang and four Canadian soldiers.
“I don’t think it’s widely understood by people who have not been in the hospital system how much of a benefit it is to have family members present,” she said.
Family members not only care for patients, she said, but also play an important role in helping loved ones make complex medical decisions under difficult circumstances.
Saeed-Khan, now a mother of two, was so disoriented during her first few weeks in hospital that she could only relax when a family member was close. “Anything that can provide you that sense of comfort is helpful to your recovery,” she said.
The first phase of work on the new Civic campus is now underway at the 50 acre-site near Dow’s Lake with the construction of a four-storey parking garage.
In November, Infrastructure Ontario issued requests for proposals from developers to build the 2.5 million-square-foot hospital, which is expected to open in 2028.
 https://ottawacitizen.com/news/local...w-civic-campus
https://ottawacitizen.com/news/local...w-civic-campus



