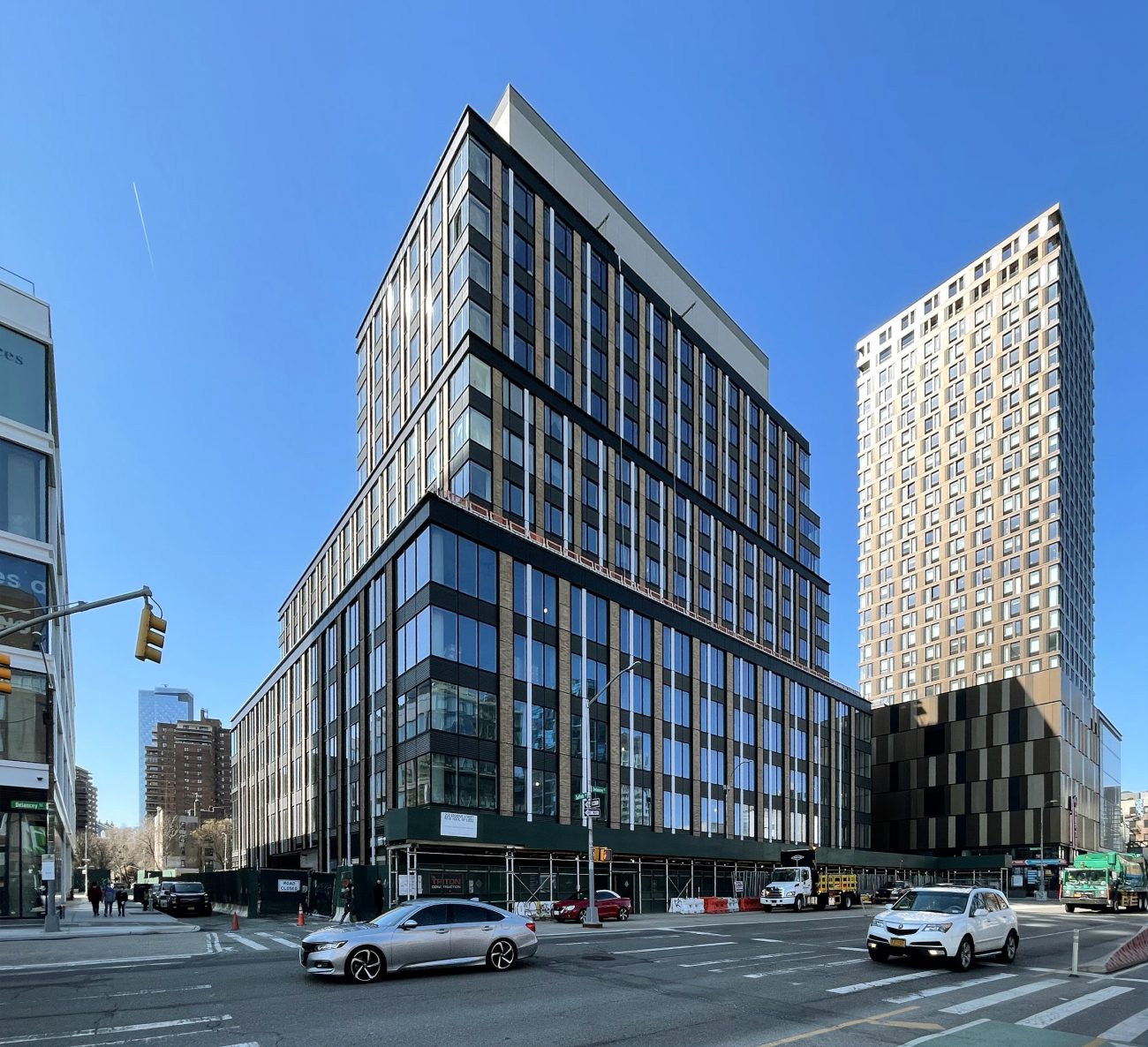 Posted Apr 3, 2021, 12:42 PM
Posted Apr 3, 2021, 12:42 PM
|
 |
NYC/NJ/Miami-Dade
|
|
Join Date: Jul 2013
Location: Riverview Estates Fairway (PA)
Posts: 45,795
|
|
One Essex Crossing Nears Completion On Manhattan’s Lower East Side

Quote:
Construction is nearing completion on One Essex Crossing, a 14-story full-block development at 202 Broome Street on Manhattan’s Lower East Side. Designed by CetraRuddy for Delancey Street Associates, which is comprised of BFC Partners, L+M Development Partners, Taconic Partners, The Prusik Group, and Goldman Sachs Urban Investment Group, the mixed-use project will add a mix of residential and office space to the nine-building Essex Crossing master plan. Corcoran Sunshine Marketing Group is handling sales for One Essex Crossing, with prices ranging from $890,000 for a studio to $6,689,000 for a duplex penthouse.
Recent photos show the state of progress at the site, which is bound by Delancey Street to the north, Suffolk Street to the east, Broome Street to the south, and Norfolk Street to the west. The mechanical hoist remains attached to the western elevation, but should be disassembled in the coming weeks. A few other signs of construction remain, including sidewalk scaffolding on the main northern profile facing Delancey Street, metal gates and construction boards on the opposite side along Broome Street, and orange netting and temporary wooden railings around the perimeter of the setback where the landscaped terrace will be located.
One Essex Crossing’s residences will be accessible via a glass-enclosed bridge with direct sight lines to Essex Market and the new Market Line retail below. Above street level is a private 9,000-square-foot landscaped garden with an outside fitness area on the sixth floor. This exterior amenity is placed on the southern half of the main setback. Two additional glass-enclosed “amenity peninsulas” overlook the gardens and feature a separate yoga room, a residents’ lounge dubbed “The Sun Room,” and a children’s playroom.
Homes range in size from 518-square-foot studios to 2,187-square-foot three-bedroom units, along with a variety of penthouses. Homes are designed with wide-plank European White Oak flooring throughout, custom kitchens with storage and display shelving, tabac oak and taupe glossy lacquer cabinetry with polished nickel fittings, honed Dolomiti marble countertops and backsplashes, and Miele appliances. Calacatta Lincoln marble lines the master bathrooms’ walls and countertops, accented by polished nickel fixtures and fittings, and secondary baths feature Bianco Carrera marble tile floors and walls. In total, 30 percent of the units will have their own outdoor space.
The property will also feature 175,000 square feet of Class A office space, with ceilings as high as 13 feet.
|
=================
NYY
|



