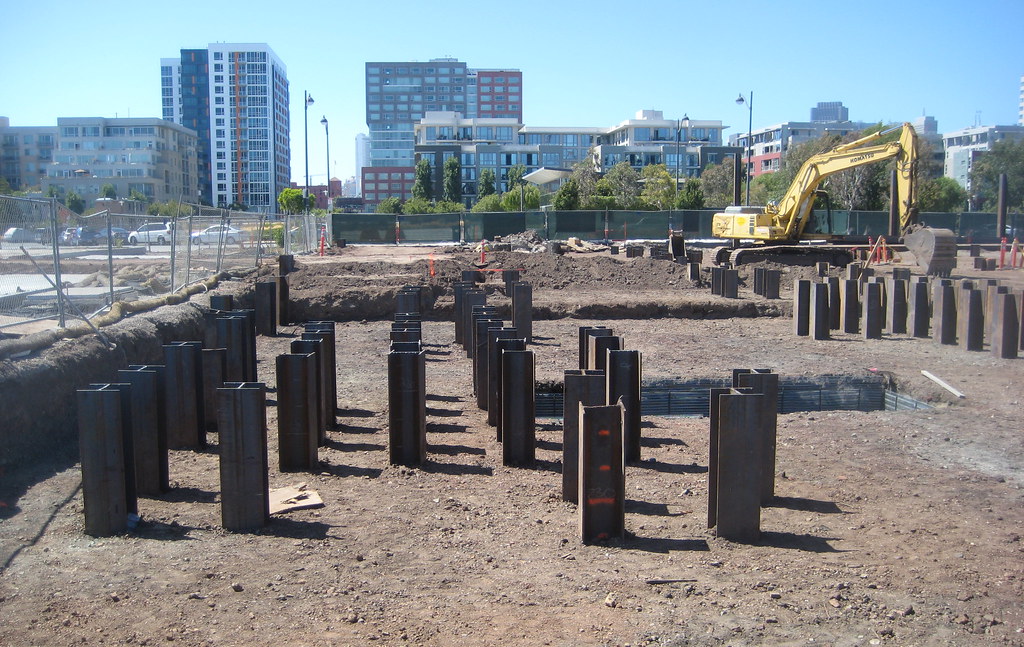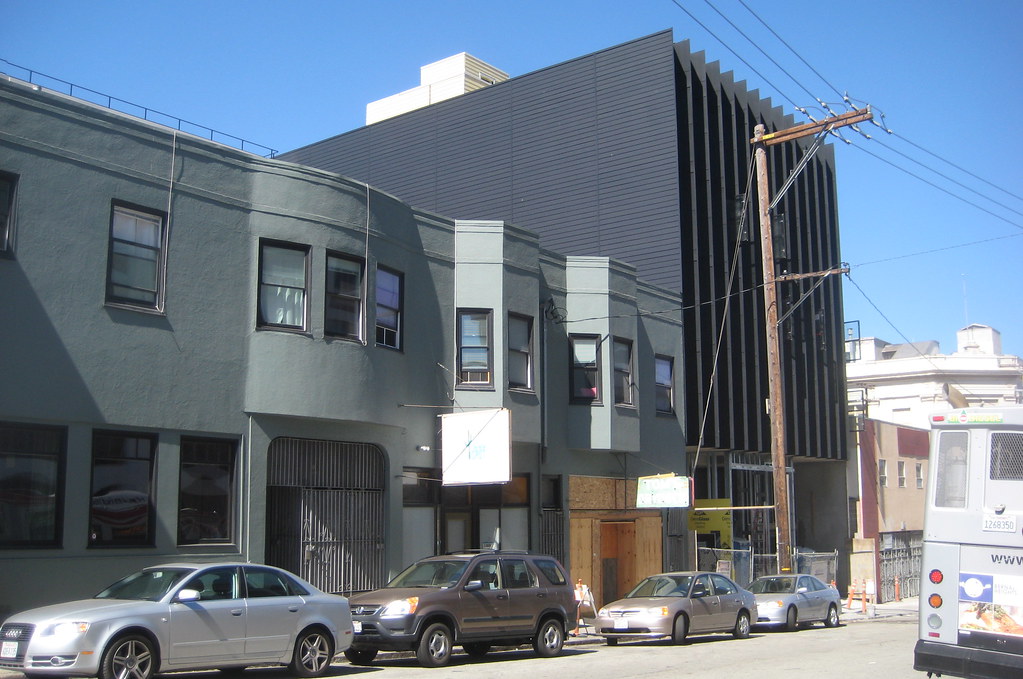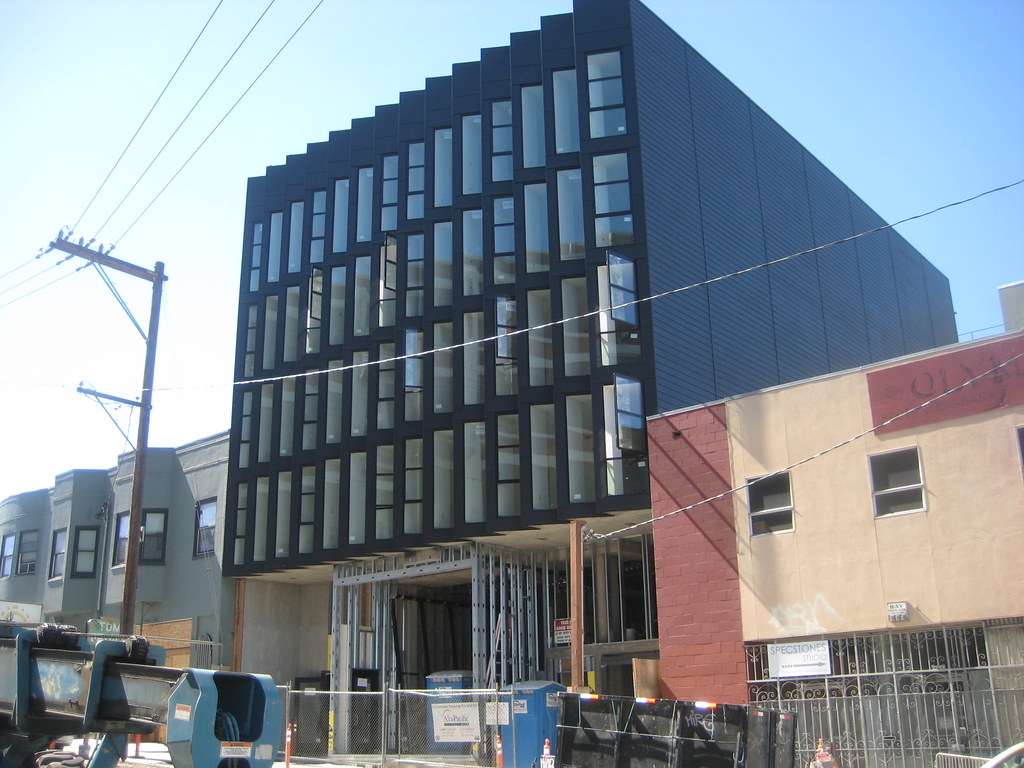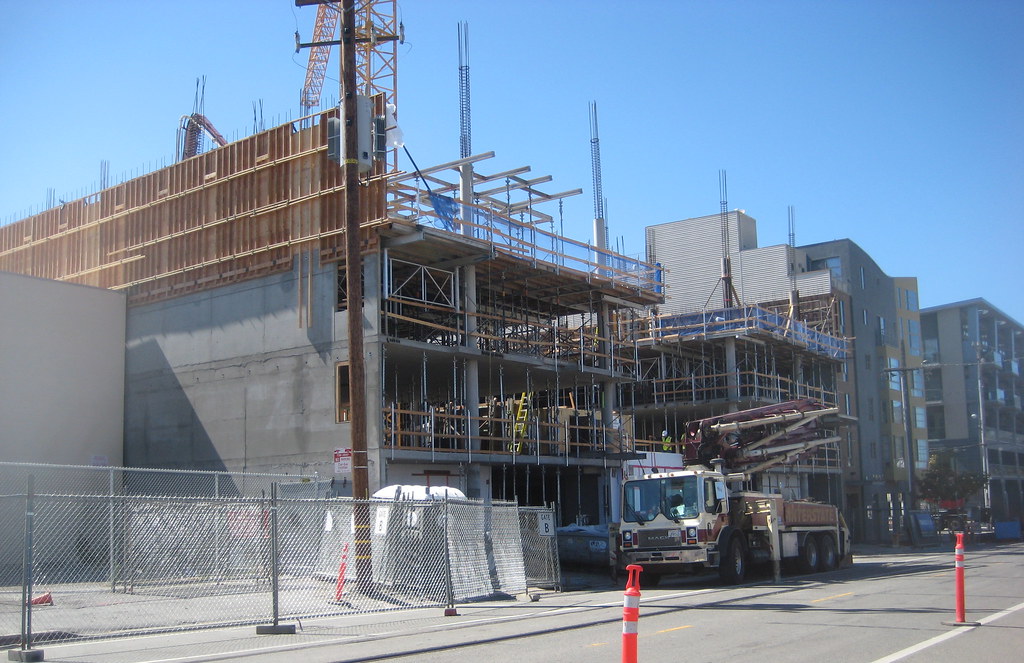they've been working on sidewalk corner ramps around the parcels under construction, which I assume means we'll have sidewalks before too long. here looking northwest toward block 11:

(
an aside: I was able to confirm that both streets on either side of the future dog run (block
P5) will be called El Dorado (N and S), since they are stamping the concrete of the ramps with the corresponding street names.)
here's the northeast end of Long Bridge, looking toward Fourth, showing the massing rising around that corner:

construction has reached the second floor along the pedestrian mews between the two halves of block 13. looking north:

on block 13W, excavation has started around the driven piles (driving continues on the eastern portion of the parcel):

outside MB proper, the Saitowitz building on 20th is starting to look like itself above the ground floor. its window bays angle toward the southeast:


closer to home, 2121 Third was getting a concrete pour yesterday. here is the Illinois side:

and Third St side:




