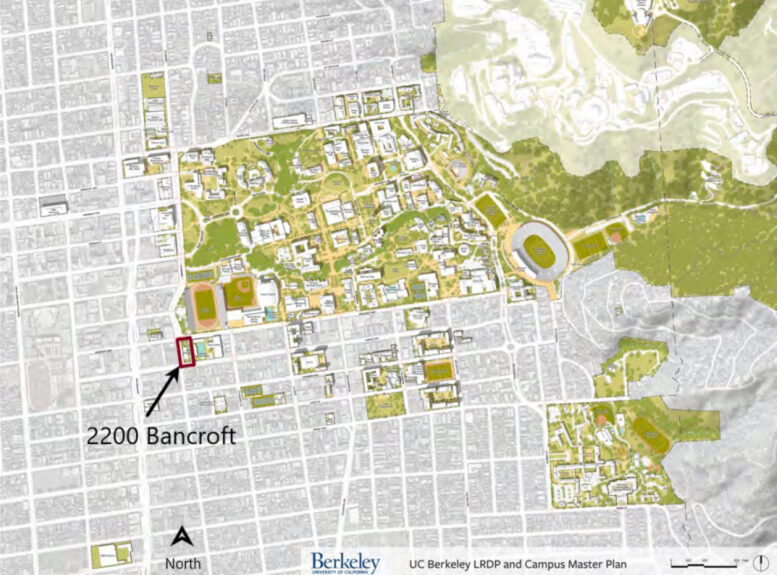 Posted Sep 27, 2023, 3:31 PM
Posted Sep 27, 2023, 3:31 PM
|
|
你的媽媽
|
|
Join Date: Jan 2012
Location: The Bay
Posts: 8,808
|
|
The specs for 2200 Bancroft:
- 10-15 floors, ? ft
- 1400 beds for student housing
- Amenities include a dining facility, study rooms, fitness space, and lounges
The site:
https://maps.app.goo.gl/poTmJ8wqA99rwu8j9
Quote:
Predevelopment Funding For Student Housing At 2200 Bancroft Way, Southside, Berkeley

BY: ANDREW NELSON 5:30 AM ON SEPTEMBER 27, 2023
The UC Board of Regents has dedicated $7 million to kick-start the pre-development of a new student housing complex at 2200 Bancroft Way in Southside, Berkeley. The project will replace a two-story structure and surface parking with a 1,400-bed dormitory to satisfy the city’s insatiable demand for housing UC Berkeley students.
The Board of Regents has published a ten-page document providing general details about the project. The $7.06 million budget will be directed, including $5.3 million for architecture design fees, $920,000 for pre-design studies and environmental planning items, $580,000 for campus administration, and $260,000 for surveys, tests, and plans. For construction, the regents write that they will “develop the project using external financing” and that the full budget will “request reimbursing the campus funds used for preliminary plans.”
The plans don’t specify a height, though the bed count suggests they could build between 10 to 15 stories. The 1,400 beds will be spread across mostly triple suites for first- and second-year undergraduates. Amenities include a dining facility, study rooms, fitness space, and lounges.
The funding will allow the school to “refine the building’s detailed program and design, including site plan, massing, and height,” and “the project’s financial feasibility will inform the detailed program and design information.” The plans for 2200 Bancroft Way are part of a master plan to more than double the campus’s dormitory capacity, up from 9,020 beds in 2019 to 19,220-20,750 beds in the future, according to the 2022 Campus Master Plan.
The 0.8-acre parcel is located along Oxford Street between Bancroft Way and Durant Avenue. The site is across from the Edwards Stadium and 2150 Kittredge Street construction site at the southwest gateway to the UC Berkeley Campus. Future students will be less than ten minutes from the Downtown Berkeley BART Station.
A project team and overall construction cost have yet to be established. Construction is expected to last around three years, with work starting as early as the fall of 2025 and completed in the fall of 2028.
|
https://sfyimby.com/2023/09/predevel...-berkeley.html

|



