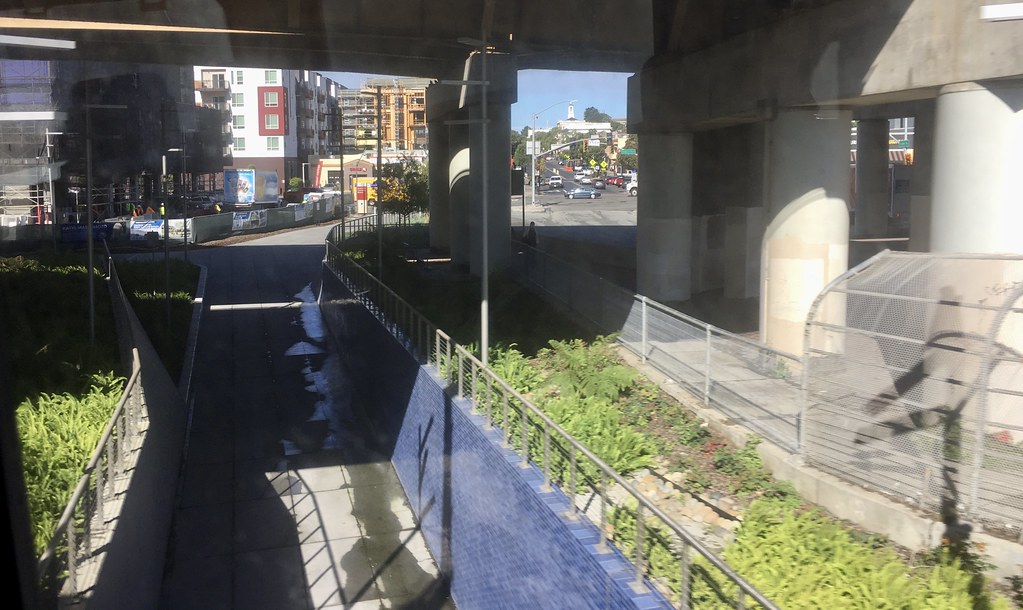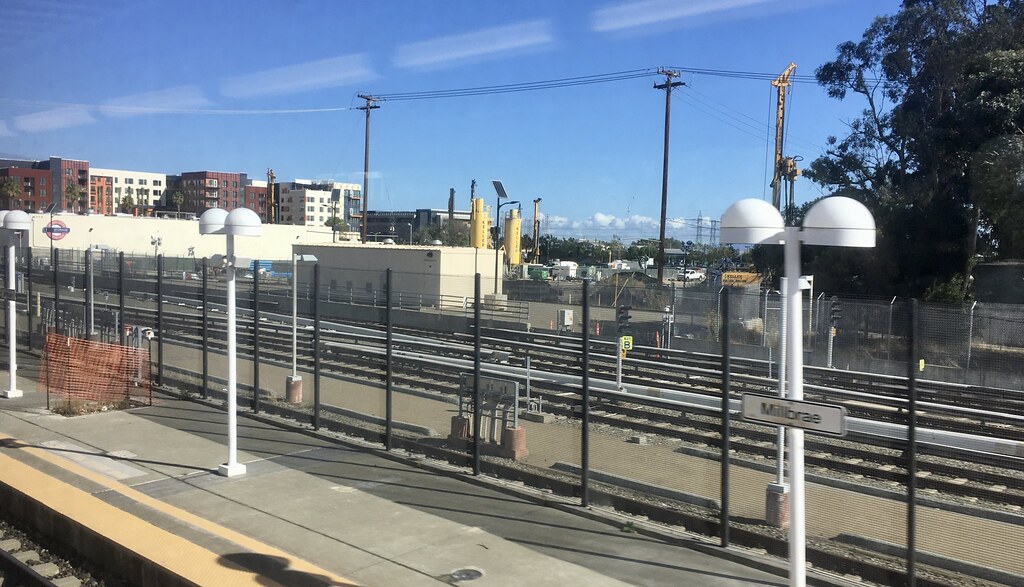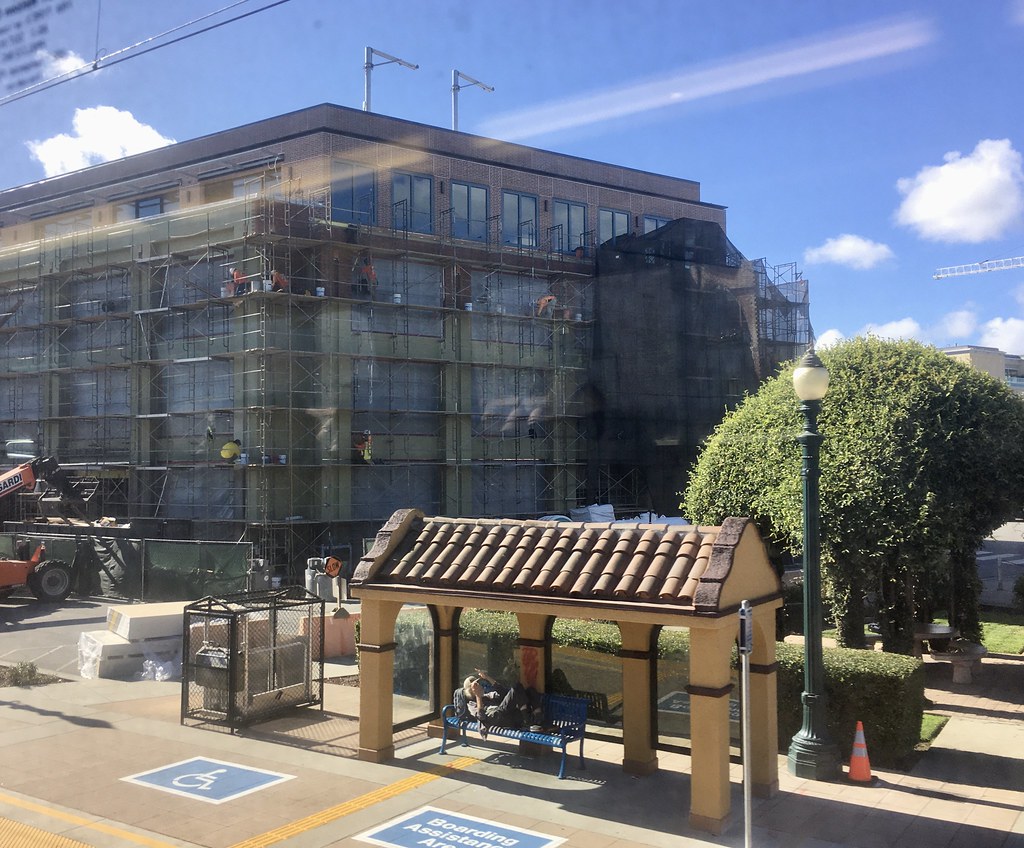a few from the vicinities of Caltrain stations, about a week old here, moving north to south...
in South San Francisco, they're working on what I think is 580 Dubuque Avenue in the area of the former station parking lot, which is now (since the station upgrade/relocation) pretty inaccessible from the station

looking out along the new tunnel access to the west toward Grand Ave, you can glimpse some of the many new development projects going up to take advantage of the improved station access

and you can get a better idea looking at downtown SSF as you approach from the south

Millbrae Caltrain/BART station

... with some new construction going on next door, which I assume is
this one

at Burlingame station, what used to be a car dealership parking lot is turning into this


at San Mateo station,
this project

and just south of the station on the east side of the tracks is
this one

at Hillsdale, the office building on the site of the former station's parking lot (on the right in the first image)



I think this is just south of Belmont station

this one just south of Redwood City station looks almost done


and just south of that,
this massive 6-parcel project is definitely underway


just north of Lawrence station (Sunnyvale/Santa Clara) on the east side

and at Lawrence station itself, so nice to see this filling in. former large lumber yard




