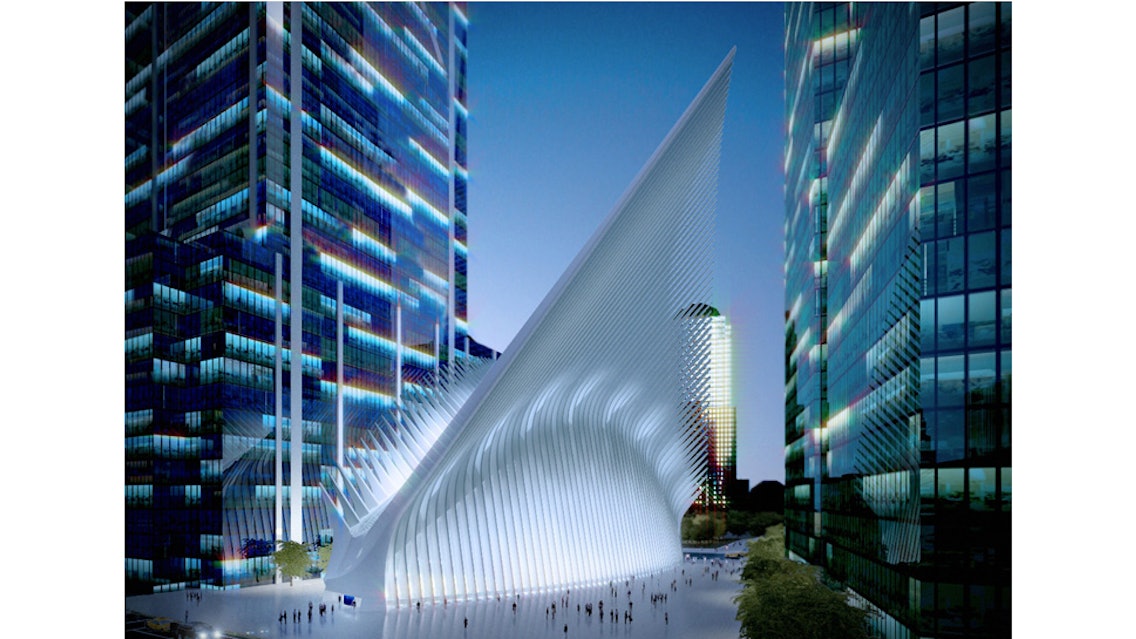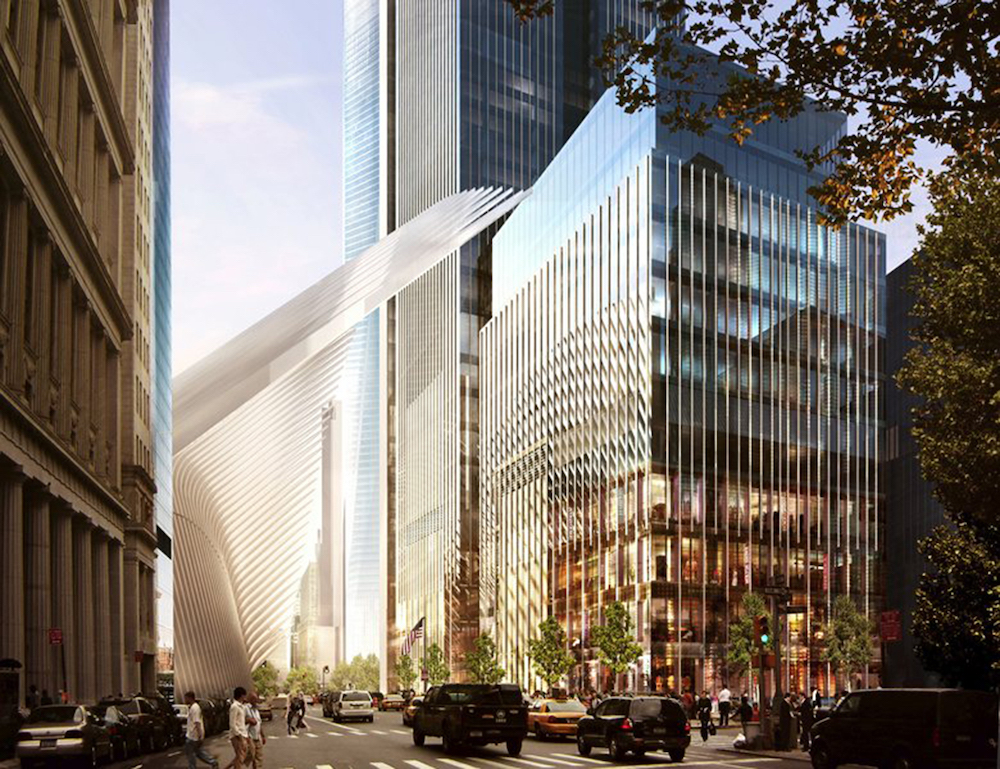There aren't many renders of what 2 WTC will look like from Church Street (arguably one of the most important and impressionable views of the entire complex, just like the original WTC).
This 2016 render from
BizBash gives a general idea of what the view from Church Street might look like when 2 WTC is built. As the biggest changes in 2 WTC design have not been to the base (with the exception of the BIG design), although this render is older, it might show a very general depiction what the complex will look like from Church Street when/if 2 WTC is built, with the exception of Fulton Street running between the Oculus and 2 WTC that isn't present in the render.

Here is another render with the original Foster design that looks from Church Street to the WTC complex. This render is more confusing because the base of 2 WTC appears to extend too far east so that it is not aligned with the east entrance of the Oculus.

Renders of the view of the BIG design from the corner of Church and Vesey Streets might look similar in overall configuration to view of the newest design of 2 WTC from this vantage point considering the stacked nature of the newest design.
Overall imo this newest design has some similarities to the previous designs (both the older Foster + Partners design and the BIG design). Whatever is built will probably have some elements of the previous designs present in some way.



