| |
 Posted Jun 9, 2023, 11:13 PM
Posted Jun 9, 2023, 11:13 PM
|
 |
Registered User
|
|
Join Date: Aug 2006
Location: Downtown Los Angeles
Posts: 19,386
|
|
Eastern Metro - Latest Updates For Mayflower Resort - North America's Newest Mega Ski Resort
When completed, Mayflower Resort will be the first new ski area in the U.S. since 2004. Here’s the latest on the massive project.
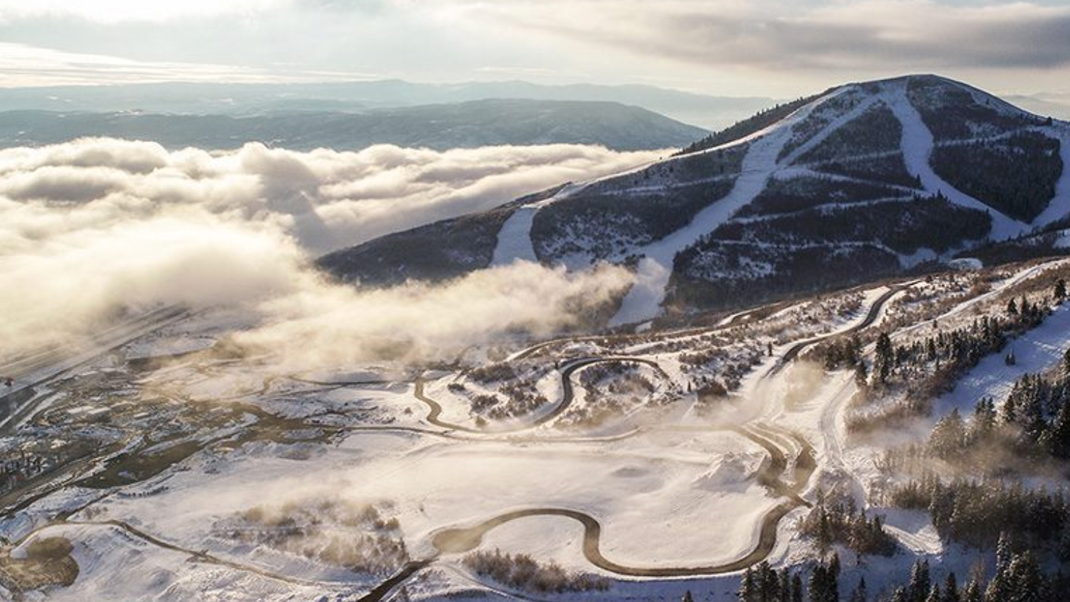
Evie Carrick for SKI Magazine - May 2023
It was a banner snow year in Utah, with all ten of the ski areas in the mountains east of Salt Lake City breaking their snowfall records. The timing couldn’t be better to announce the addition of a brand-new ski resort in the area.
Mayflower Mountain Resort, which is in the process of being built, is situated just east of Deer Valley Resort in the Wasatch Back—on the eastern side of the Wasatch range. The entire development—ski runs, retail, lodging, employee housing, parking—is being built from scratch by Extell Development Company. But skiers need only wait another season before the resort’s first lifts begin to turn.
At full build out, Mayflower will offer over 4,000 skiable acres, 17 lifts, and nine hotels. (Photo: Courtesy of Extell Development Company)
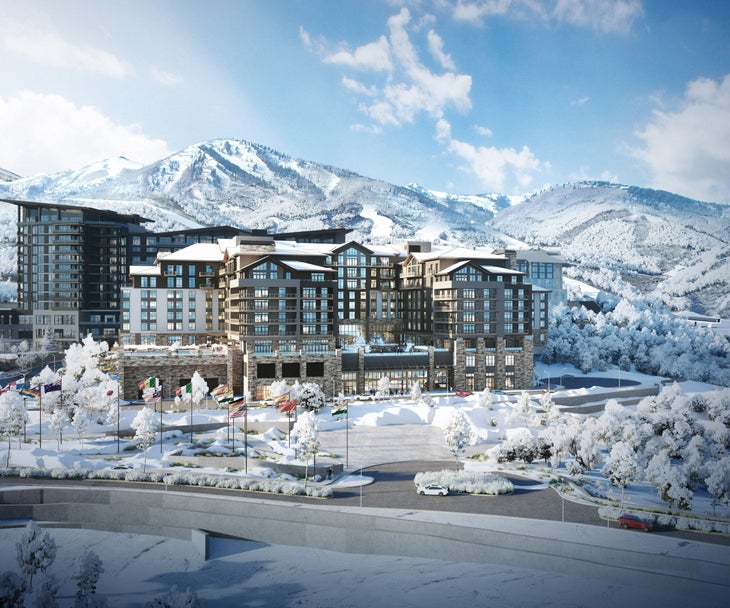
“We are shooting to do a soft opening in 2024-’25,” said Kurt Krieg, the executive vice president of resort development for Extell, in an interview with SKI. For the soft opening, they’re expecting to have two to three lifts running, with 10 lifts in operation in time for the grand opening the following year.
In total, the ski area is expected to have 130 runs and 4,100 acres of skiable terrain serviced by up to 17 lifts—including what is expected to be the longest six-pack in North America. For comparison, Deer Valley Resort has 103 runs and 2,026 acres served by 21 lifts.
Mayflower’s ability to have more terrain serviced by fewer lifts is thanks in part to the resort’s overarching vision and phased construction. Krieg says historically ski areas are piece-mealed together—one or two lifts are added at a time—making the building process less efficient. At Mayflower, he says, “The transitions from top to bottom are seamless. … We are fortunate with a blank canvas to put all the lifts in within a short time span.”
The phased, build-from-the-ground-up approach also allows the resort to combat some of the issues that have plagued ski areas in recent years, namely, snow coverage, parking, and traffic.
(Photo: Courtesy of Extell Development Company)
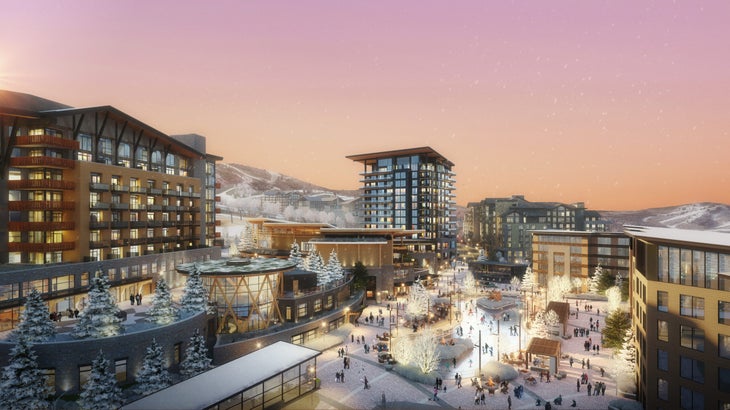
...Krieg says they’ve categorized the Mayflower’s high altitude and north-facing landscape as ski terrain and are planning to take advantage of the cold temperatures in the Wasatch Back to do a lot of snowmaking. “When we were acquiring land we were also acquiring water rights,” said Kreig. “The ski resort, which sits directly above the large Jordanelle Lake has been planned to have the most sophisticated snowmaking system in North America.”
Beyond snow, Krieg says Mayflower will boast over 1,200 day-skier parking spots and will be extremely walkable. “The theory is to arrive in your vehicle, park it, and then everything else is pedestrian based.”
The ski area is less than 40 minutes from Salt Lake City International Airport via Interstate 80 and Route 40. Visitors will have the swift convenience of not encountering one traffic signal or stop sign between the airport and the resort itself.
The connection between super posh Deer Valley and Mayflower, which are adjacent, is the source of major speculation. There have been ongoing talks between Extell and Deer Valley (which is owned by Alterra Mountain Company) that could result in Deer Valley operating Mayflower. If the deal goes through, Todd Bennett, the president and chief operating officer at Deer Valley, told the crowd at a March 20 ski industry panel that Deer Valley’s ski-only experience would extend to Mayflower.
The move would almost triple Deer Valley’s ski-only terrain and provide an access point that bypasses the road to Park City. If no deal is reached and Mayflower operates as a standalone resort, Krieg says it will still connect to Deer Valley via a connector lift that is part of a 1982 land-lease agreement between Deer Valley and Extell, who owns land under Deer Valley. In that case, skiers would need a separate lift ticket to travel between resorts.
Mayflower is projected to have four on-mountain restaurants, a ski school and children’s center, an ice skating “ribbon,” and the largest ski beach in North America. There will be a day lodge with ski rentals and restaurants, along with up to nine hotels—one of which will have a portion of its room reserved for members of the military and their families—and 1,800 residential units. The development includes plans for 600 units of workforce housing, a healthy amount given the hot topic of affordable housing for ski resort employees.
When it comes to the feel of the ski village, Krieg compares Mayflower to Beaver Creek or Northstar. “We are working on three primary hotels and residential with it to ensure the village core has its vibrancy,” he explains. “We know that longevity is not only important from an environmental and regional perspective, but is also good for the project itself.”
As for right now, the soft opening is scheduled for the start of the 2024-’25 season, but much is dependent on the availability of materials, labor, and of course, weather. You can follow Mayflower’s progress here.
October/November 2022

By Ian Wood, October/November 2022
During the 2024-25 season, a new ski resort will open in the United States for the first time since the 2000s. Located just outside of Park City, Mayflower Mountain is a massive development that when it’s fully built out, will feature two base villages, thirteen lifts, four new terrain pods, and much more. 4300 acres of skiable terrain will be available during the winter, with fifty miles and hiking and mountain biking trails during the offseason. With construction well underway, a lot of work is being done quickly. Here are the latest developments on Mayflower.
 [/CENTER]
TownLift Interviews Mayflower’s Vice President of Development: This week, Michele Roepke over at TownLift interviewed Brooke Hontz, who is the Vice President of Development for Mayflower Mountain. The interview helped in gaining a full understanding of what is happening at the site. The work finished so far is quite striking for those who haven’t been to or ski'd Utah in a couple of years. Twenty-six miles of roads have been completed so far, with other buildings beginning to go vertical.
The interview came with a variety of interesting tidbits. The first was that the ski resort may not be known as Mayflower when it opens. This name was originally coined due to it being right next to Mayflower Mine Road. The operator of the ski resort will determine the name, whether snowboarders will be allowed, and other operational strategies. The runs will consist mostly of intermediate and advanced trail difficulty.
One of the big questions is who will operate the ski resort. Talks have been ongoing with Deer Valley for a while now, with it eventually being expected that the two sides reach an operational deal, making the development a massive expansion to Deer Valley Resort. Brooke Hontz said the following about the negotiations:
“We’ve been working with and talking to Deer Valley for quite some time, and we’re in advanced phases of making sure any potential dynamic partnership would behoove all stakeholders.”
In terms of the construction process, Brooke said that work on the property “will continue through this winter. You’re going to see a lot more at our Morale Welfare Recreation Hotel (MWR), which is also known as the Conference Hotel or the Air Force Hotel. It’s the two cranes that have been there all summer, sometimes three, sometimes four. We’re on floor five right now, and the efficient construction will continue until we start the exciting work on the interiors.”
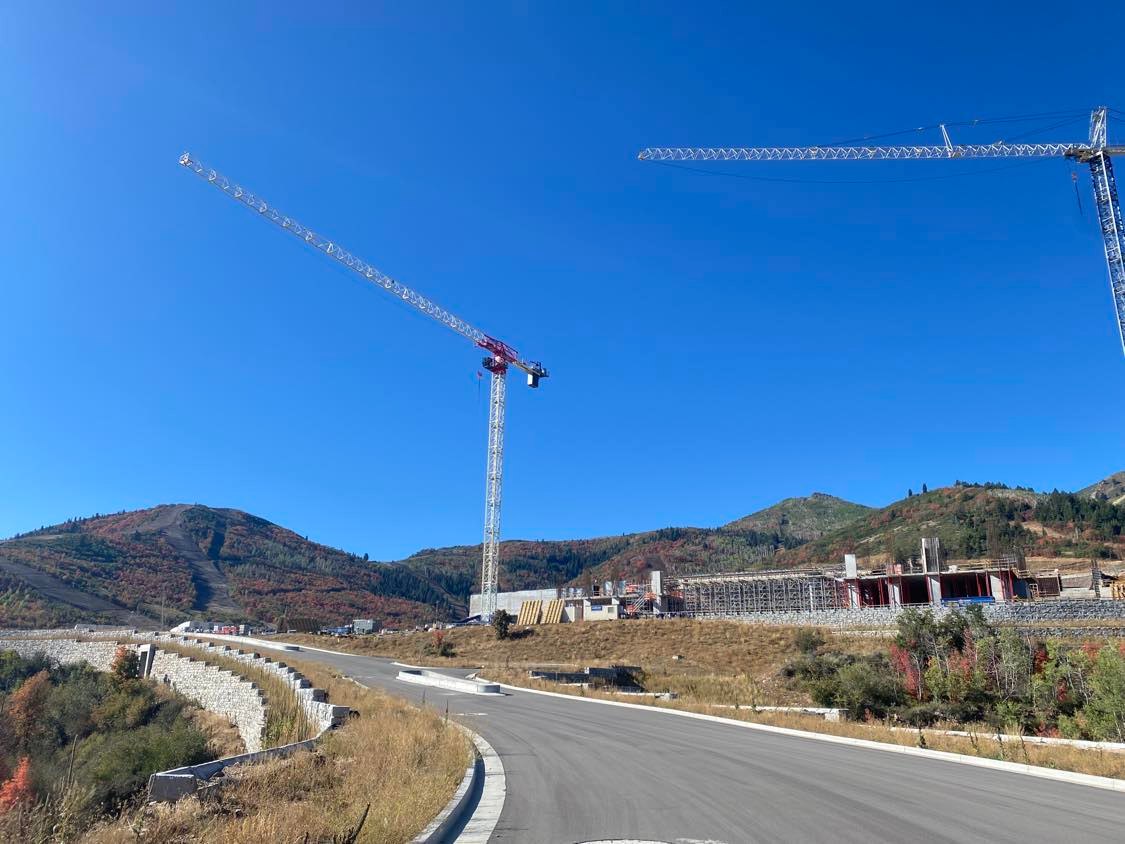
There are three core tenants to this development: the wellness center, adventure center, and at-home treatment facilities. The wellness center will feature “cryotherapy; a hyperbaric chamber/pod; LightStem LED; floatation pool; nutrition programs for microbiome and biohacking; lymph drainage; IV therapy, thermal and contrast bathing; fitness training, yoga, meditation, sound baths, integrative medicine, cognitive health, and more.” Some of the amenities of the adventure center will include a large apres ski beach, outdoor pool, hot tub, full-service restaurant, and gear storage. Each home will have a sanctuary space, meaning they’ll have either a plunge pool, sauna, or steam room.
The project just broke ground, and the first homes are expected to be completed by Early 2024.
My Visit There: Back when I was visiting Utah in September, I decided to go up and check out the progress being made over on the mountain. I got to chat with Sheila Hall of Marcella at Mayflower, who helped to quash some of the misconceptions about the under-construction ski resort.
Some of the big concerns with locals involved how much water the property will use from the Jordanelle Reservoir. Sheila told me that the ski resort will have an extensive snowmaking network, with the most advanced technology. According to her, all this water usage will only result in using a fraction of one percent of the water in Jordanelle. Additionally, Sheila told me that 80% of the used water for snowmaking and other purposes will return to the Reservoir, so the effect on Jordanelle will be very minimal.
My view of the mountain is this:...Utah is in need of another ski resort, as the slopes have become jam-packed over the past decade. I see comments on many ski forums with people saying how there is a need for more ski resorts to be built. But when an actual property like this is planned, some are up in arms about it, in spite of the fact that this ski resort has been planned for this site for the past couple of decades. With other Utah ski resorts (outside of Powder Mountain and Deer Valley) not aiming for capacity limits, another ski resort should be welcomed to spread out the crowds, as it could help the exploding population of the Wasatch Front and residents of the growing Heber Valley area to have a local mountain.
Some photos of my trip to Mayflower are below:
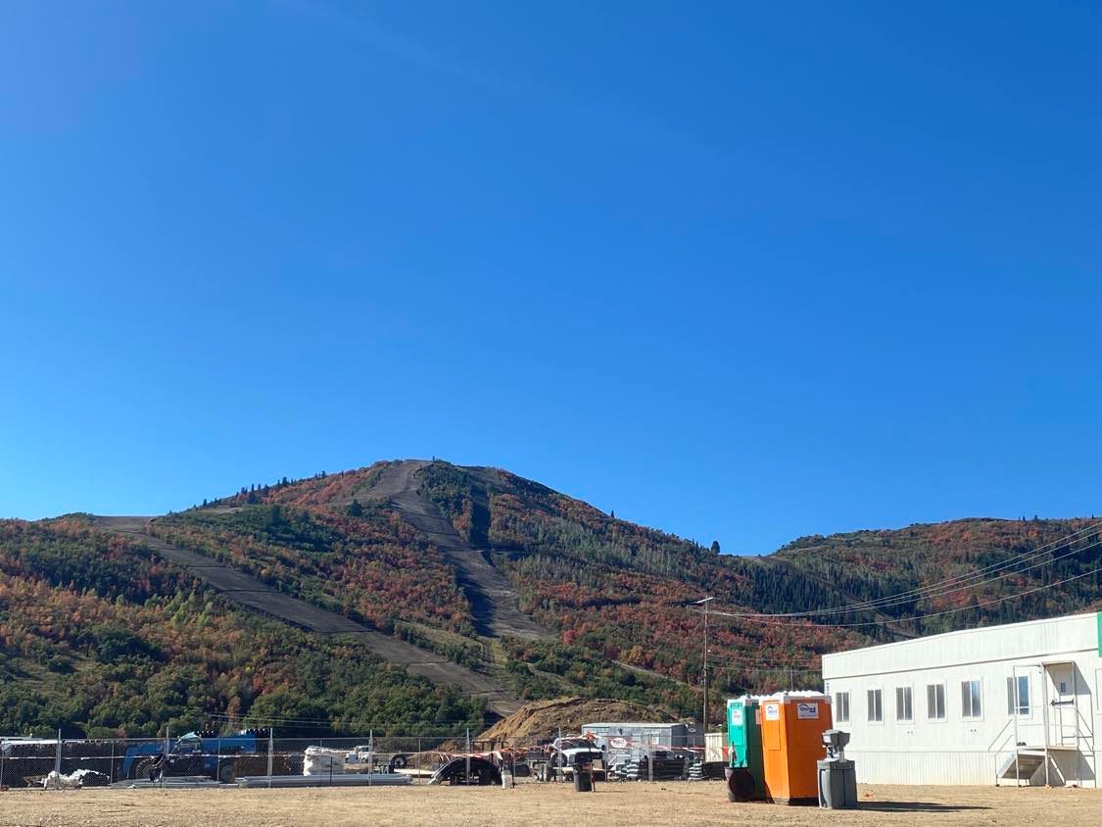
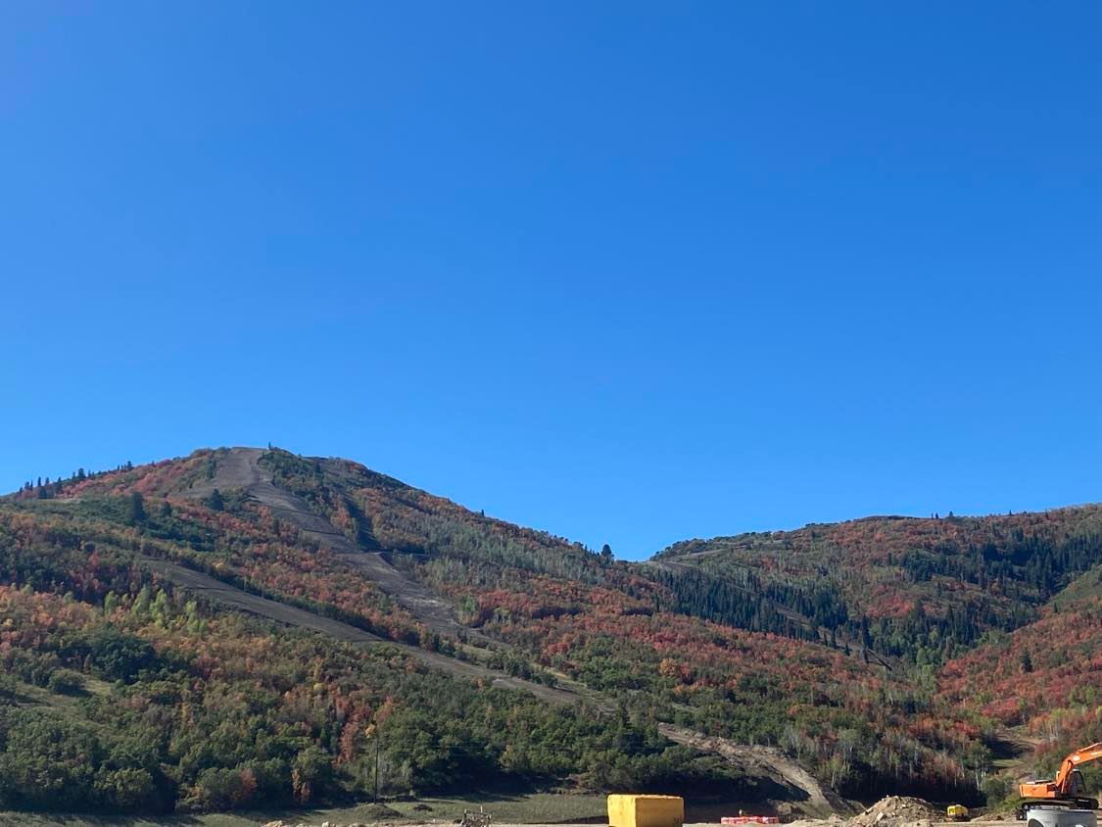
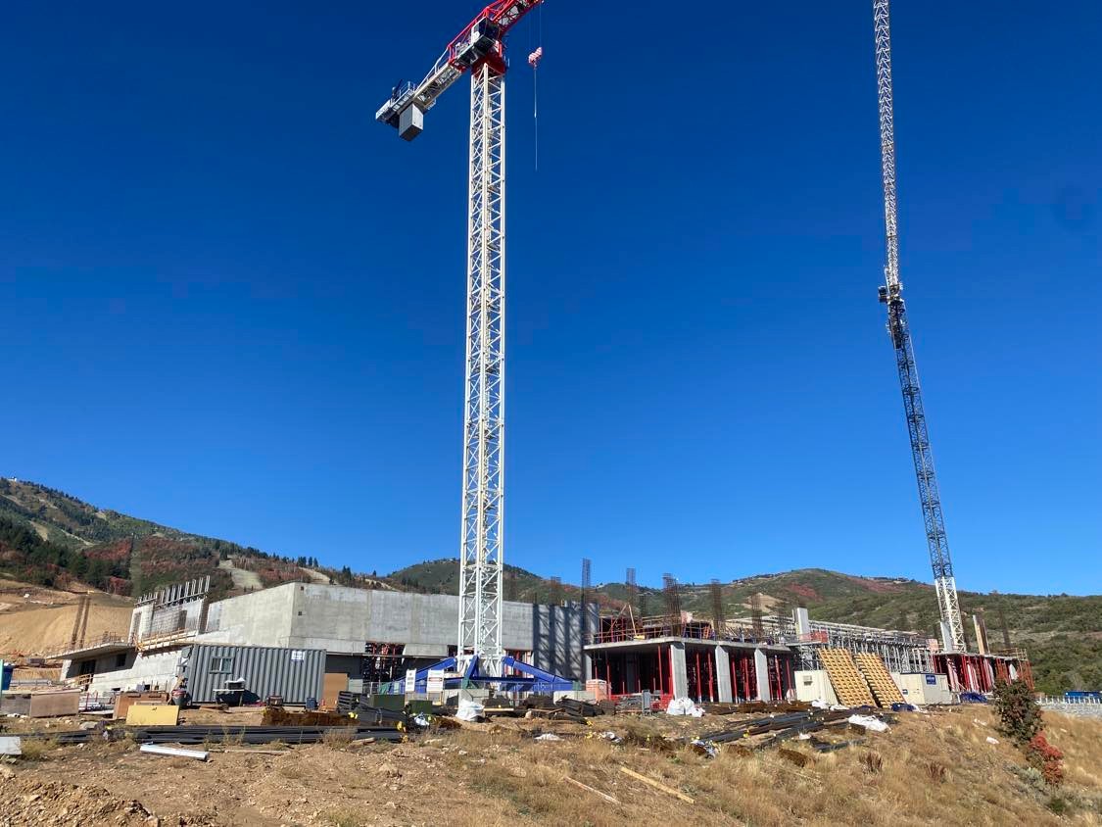
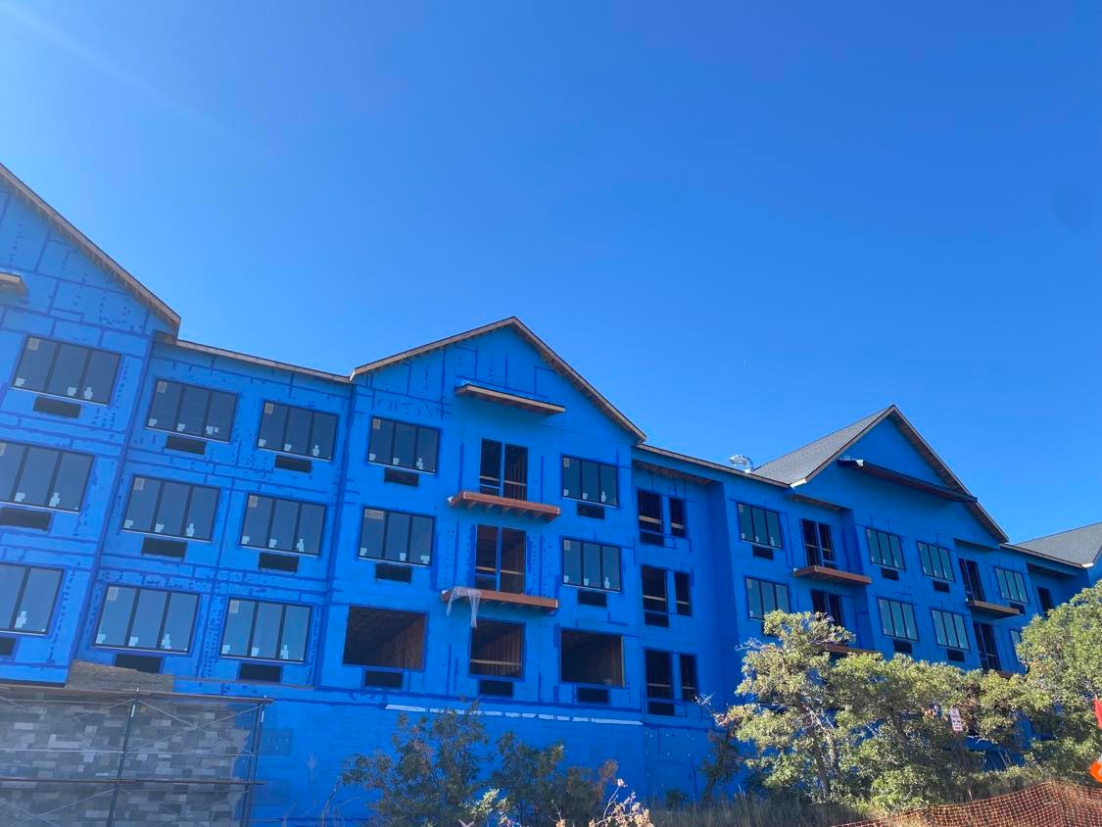 April 5, 2023
First Mayflower Workforce Housing apartments to open this month
The Pioche Village Workforce Housing Apartments will offer hundreds of housing units when complete. (Photo Courtesy, Extell Utah)
April 5, 2023
First Mayflower Workforce Housing apartments to open this month
The Pioche Village Workforce Housing Apartments will offer hundreds of housing units when complete. (Photo Courtesy, Extell Utah)
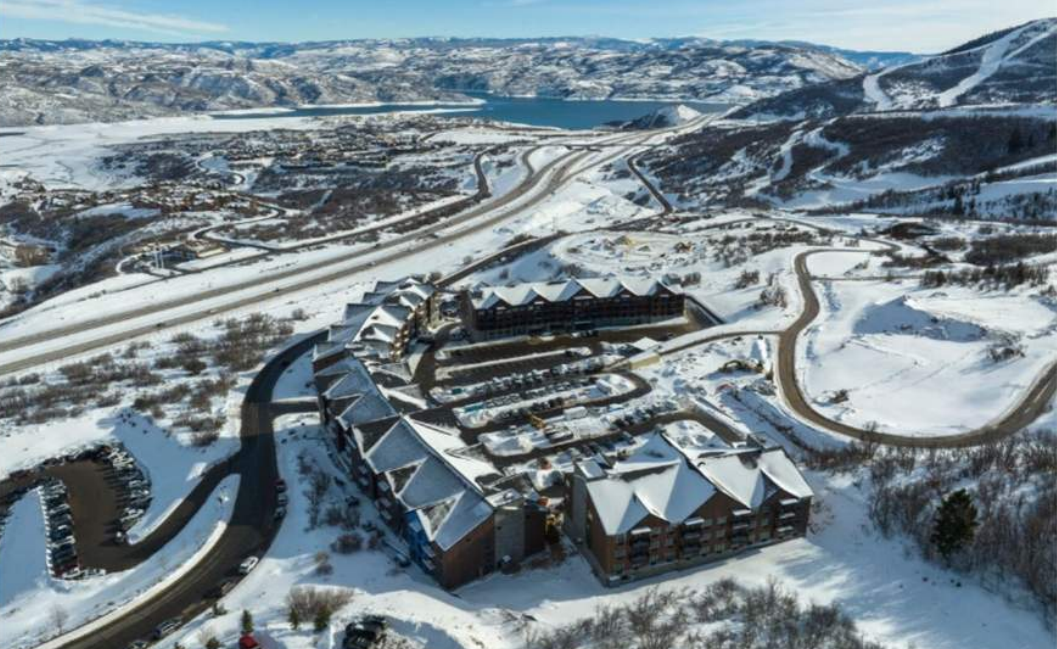
After supply-chain issues in mid-2022 and blizzards this winter, Mayflower Resort rental apartments that hit construction delays will have occupants this month.
Leases at two of the four buildings in the Pioche apartment complex will begin April 17, a developer said this week. One building will have 120 units, and the other includes 42. All but 20 of the units at the two buildings open to tenants this month through property manager CooperWynn.
Prices range from $1,500 for an unfurnished studio to $3,000 for a furnished two-bedroom apartment, according to Extell Utah Vice President of Development Brooke Hontz. She also said people can email info@piochevillageapartments.com to get on a waiting list for rentals.
None of them have been leased yet. CooperWynn is compiling a list of people who want apartments.
They’re the first long-term rentals after one building opened to short-term tenants as a trial over the past winter.
The other two Pioche buildings are expected to include 120 units each and open in fall 2023.
Extell Utah Executive Vice President of Resort Development Kurt Krieg met with the MIDA Board Tuesday. He said construction of a hotel that will offer a military discount has continued slowly but steadily through the snowy winter. MIDA is the Military Installation Development Authority, a state governing body that oversees the Mayflower project.
He said as the snowpack thaws, construction crews will face a new challenge: flooding.
“We're sitting on roughly 140-plus inches of what is called compressed or settled snow,” Krieg said. “That equates to 45 inches of water. So, we have a tremendous amount of water sitting above us, and at this stage, we are preparing for the onslaught of the snowmelt coming off. We think there's about a three-week period that we’ll be managing to ensure that we don't have flooding.”
He said crews are prepared for snowmelt with sandbags, pumps, and other equipment.
Construction of the Morale Welfare Recreation Facility Hotel and Conference Center at the Mayflower project site has reached five above-ground stories. In total, the facility will include 13 stories, seven of them above ground.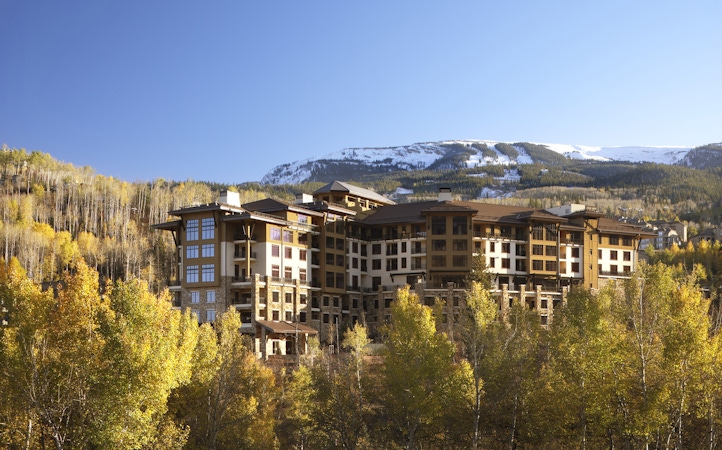
According to Krieg, 22 condos included in the hotel complex are under contract as of this week.
The 600,000-square-foot, 13-story hotel is estimated to cost $420 million.
Planners confirmed another project, the base complex — which includes the hotel, condos, commercial space and restaurants all connected by the same foundation — is set to become the largest building in Wasatch County. Known as the skier services complex, it's in earlier construction phases and not vertical yet.
Plans approved last year also include more than 100 condos, a fitness center, commercial space and restaurants. The complex will be situated between the base area ski lifts, parking lots and a plaza with ice skating.
Skiing at the Mayflower isn’t expected until late 2024.
During a late March discussion about the state of the local ski industry, Deer Valley President and COO Todd Bennett said negotiations for his company to operate Mayflower lifts are still underway with Extell.
387 hotel rooms - 55 private residences - 60,000 sf conference, ballrooms, and food & beverage
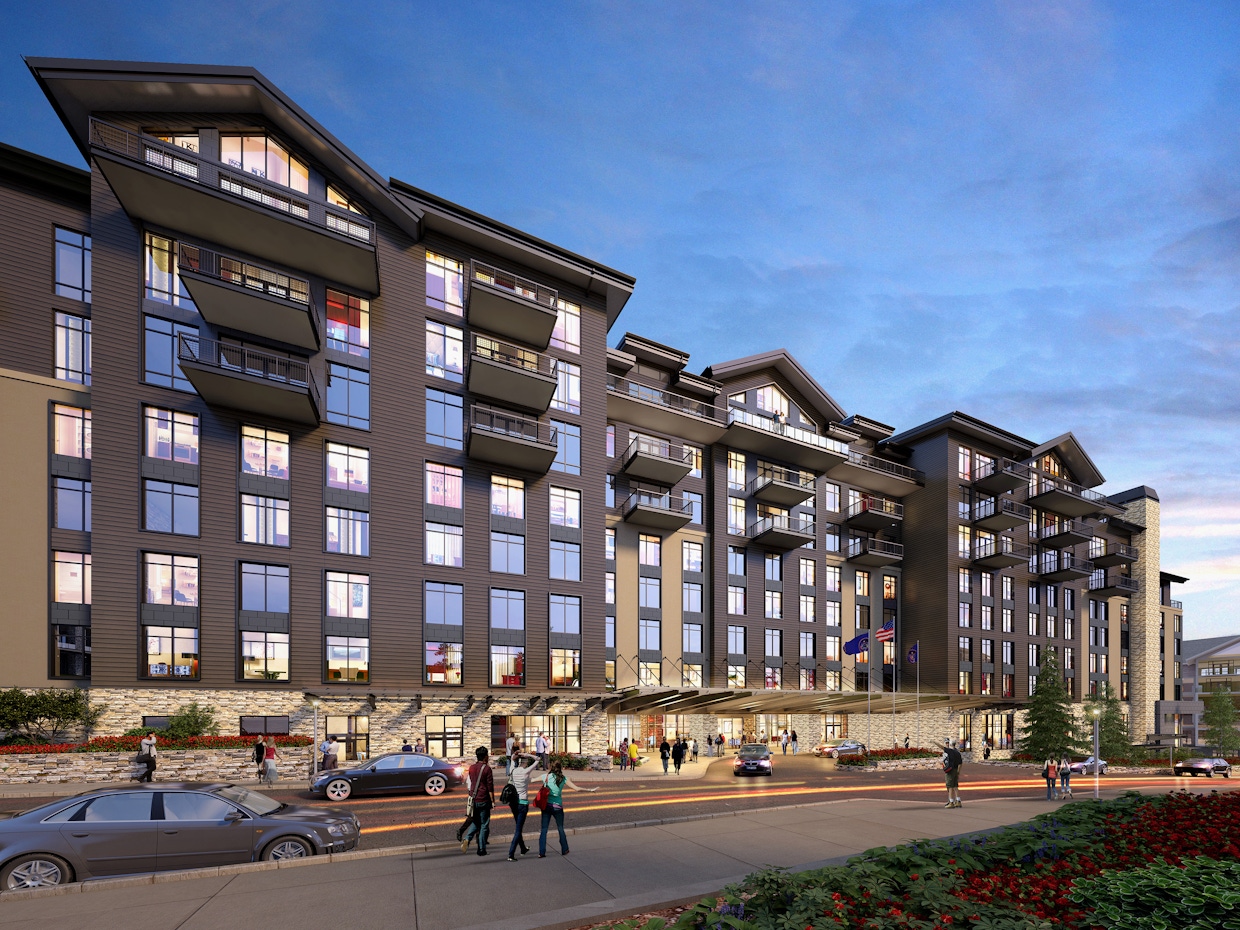
.
Last edited by delts145; Jul 24, 2023 at 2:29 PM.
|
|
|



