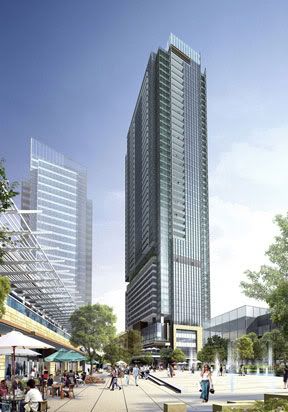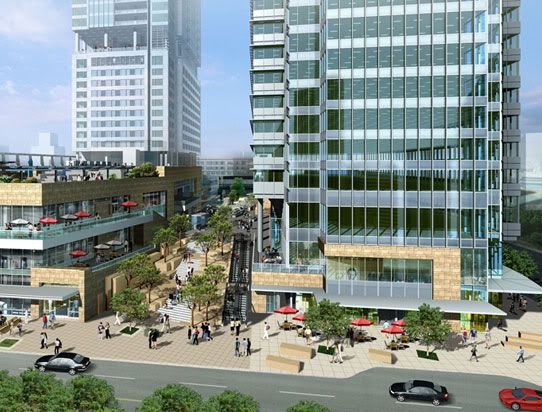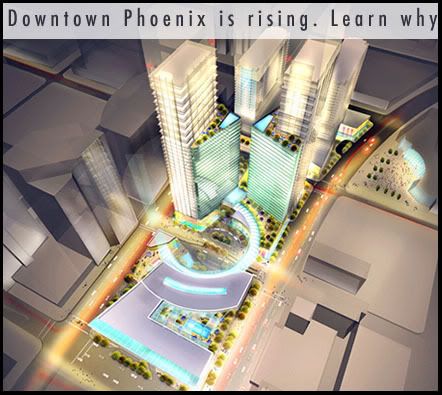Renderings courtesy Callison Architects, Seattle, WA



Older rendering, but shows more of the total scope:
 WHAT
WHAT: Cityscape (mixed-use project), which at build-out is planned to consist of four towers:
Tower 1: 388' and 31 stories
Tower 2: 400' and 32 stories
Tower 3: 450' and 40 stories
Tower 4: 525' and 44 stories
http://www.downtownphxrising.org/project_vision.asp
FEATURES: 800,000 square feet of office space, 1,200 residential units; restaurants, grocery stores, and retail space. Total footage: 2.5 million square feet.
WHERE: Downtown Phoenix, covering three city blocks in the heart of the city.
The boundaries are: 1st Avenue to the west, 2nd Street to the east, Washington Street to the north, and Jefferson Street to the south. The project is adjacent to the US Airways Center and within two blocks of Chase Field. The Light Rail Transit System (LRT) runs on three sides of the project with two nearby rail stations providing convenient access.
TOTAL INVESTMENT: About $1 billion USD.
WHO: CityScape involves the financial strength and entrepreneurial vision of several local and national development partners, all commited to downtown Phoenix.
RED Development, LLC - Shopping center development, multi-use projects and master-planned communities; Scottsdale, Arizona/Kansas City, Missouri
CDK Partners, LLC - Creates, develops, leases, owns and manages innovative mixed-use commercial, residential and hospitality related urban spaces.
Barron Collier Companies - Real estate development, agriculture and minerals; Naples, Florida/Phoenix, Arizona
Novare Group - High-rise real estate development including condominiums and office; Atlanta, Georgia
Callison Architects - Commercial and mixed-use project design; Seattle, Washington
MAJOR RETAILERS: A.J.'s Fine Foods will open a grocery store in the project, and P.F. Chang's will open a restaurant as well.
WHEN: Breaking ground now (site prep underway), substantive ground-breaking in a few months (late fall 2007) with first phase opening in 2009, completion slated for 2011 to 2012.
APPROVAL: Formal Phoenix City Council approval came on 10-5-06:
http://www.azcentral.com/specials/sp...evote1005.html
Phoenix City Council members on Wednesday approved a blockbuster deal that clears the way for the single largest private investment project ever in the downtown area. The 2.5 million-square-foot mixed-use venture, known as CityScape, is estimated to cost as much as $900 million, and could open in early 2009.
"Today is a really huge day for our downtown's development," Councilwoman Peggy Bilsten said shortly before the council's vote. "(This project) complements everything we've done so far."
Phoenix officials believe CityScape is the last remaining piece in their ongoing effort to rebuild the city's core. It will bring more residents, housing and office space to the area, plus a much-anticipated AJ's Fine Foods, the first downtown grocery store in nearly 25 years.
The project had initially raised the ire of many community groups and activists after they learned that plans called for it to be built, in part, on downtown's only real open space, Patriots Square Park. But under the agreement approved Wednesday, the project's developers and the city will have to work with the public to redesign the park. Phoenix will also retain ownership of the open space.
That news came as a relief to many residents and groups, who are asking that the developers abide by design recommendations recently set forth by the city's Parks and Recreation Board. That panel has stated that the park contain at least 2 contiguous acres of space, among other things.
Attracting people
"The park redevelopment process must begin with a clean piece of paper and not a series of artists' concepts rendered without citizens' input," said Steve Weiss, spokesman for the Downtown Voices Coalition, a community group. Mike Ebert, managing partner for RED Development, which is building the project, said he is looking forward to working with the parks board.
"This will be a place that attracts people," Ebert said. "Not just for staged events, but for the unstaged events that happen in every day life."
Plans call for CityScape to include 250,000 square feet of retail and restaurant space, about 1,260 residential units, a boutique hotel, two office towers, and 3,000 parking spaces. Phoenix will invest financially in the project, purchasing an underground parking structure and paying for repairs on an existing parking garage at a cost of $96.5 million. In addition, the city will waive the property taxes on the development's key components for eight years, a financial incentive that is worth at least $26 million, according to official estimates. But the project's developers will have to meet a host of requirements to receive the city money, including adhering to the parks board design guidelines for Patriots Square Park and providing a $13 million letter of credit to cover any revenue shortfalls during the first few years the project is open.
Ebert said he is looking forward to getting started. "It's been a challenge to get here today, but you can view challenges as roadblocks, or they can be viewed as an opportunity to showcase your creativity," he said.
Wednesday's vote came after nearly 90 minutes of discussion, most of it in favor of the project. But not everyone was happy with what he or she saw.
'Downtown for everyone'
C.R. Vavrek, who lives in downtown Phoenix, said he was concerned because many area residents can't afford to shop at high-end retailers. "I know a lot of people who live downtown, but we're low income," he said. "I'm not sure we can afford to shop at AJ's." I was wondering if there is going to be any low-income sales or medium-income sales."
Mayor Phil Gordon assured Vavrek and others that the development would accommodate all residents, not just the wealthy or business elite. "This is a downtown for everyone, and we're going to make it work for everyone," he said.

--don



