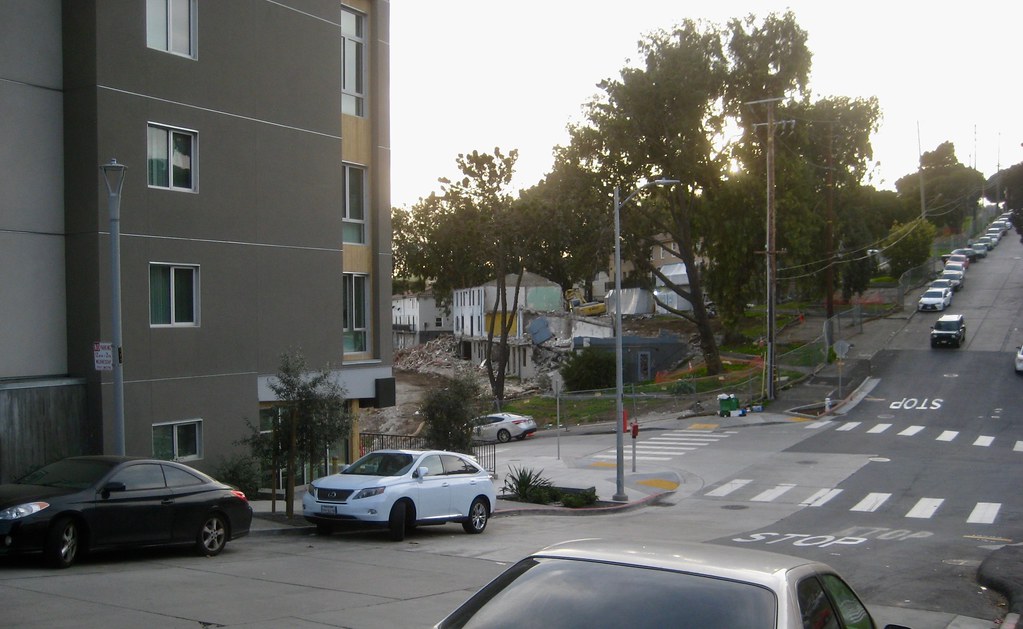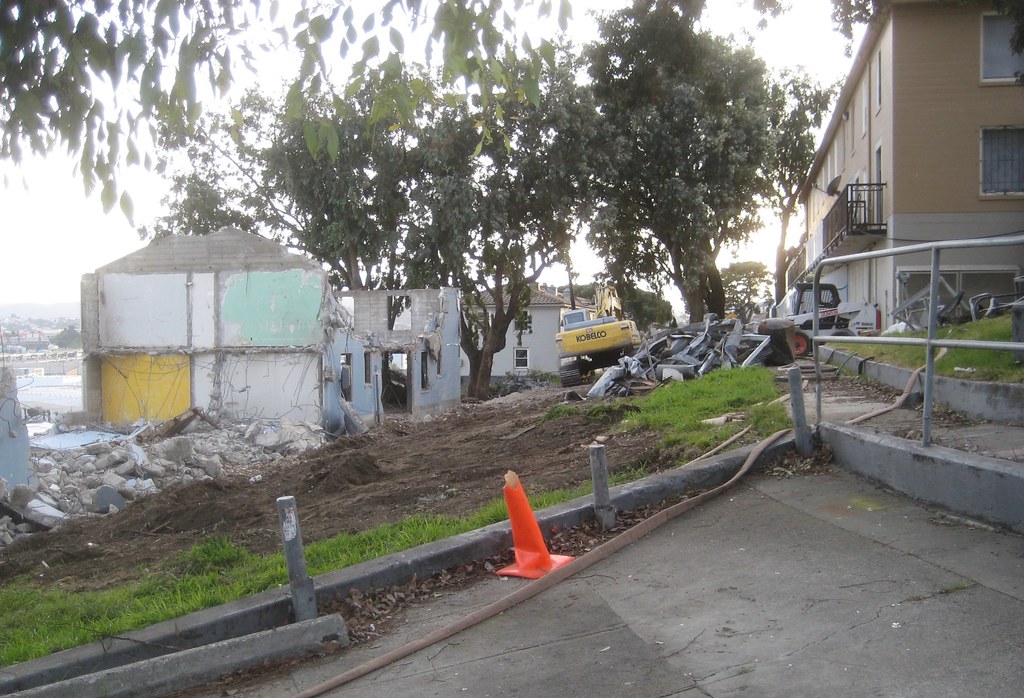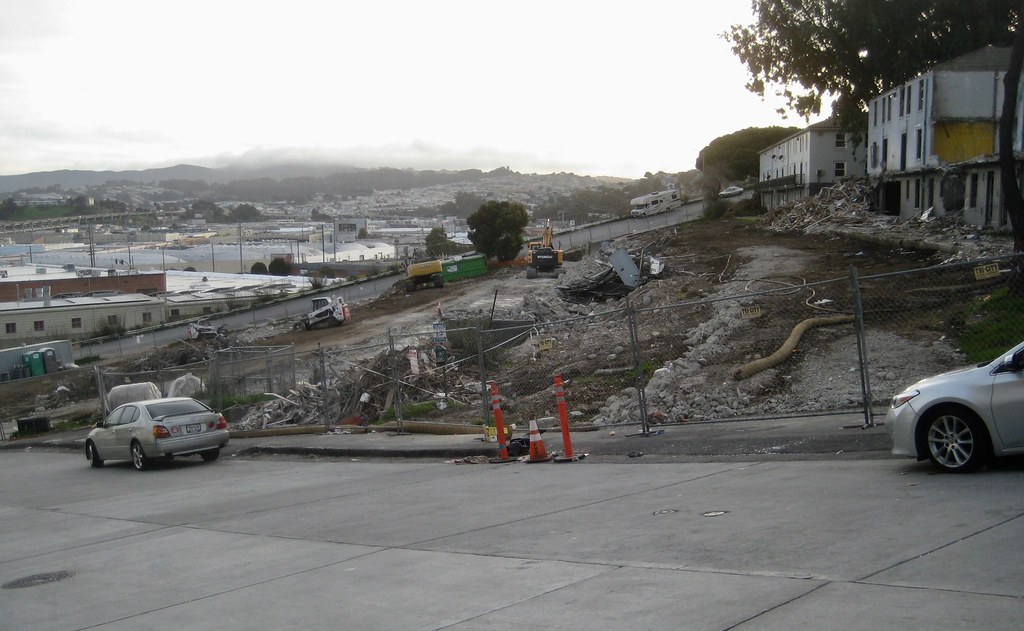demolition for Phase 2 of Rebuild Potrero is underway
as a reminder, Phase 1 was the construction of this building:

into it, many of the residents moved from across Connecticut St to the west, and those buildings are the ones coming down in Phase 2, to be replaced by one block of affordable and one block of market-rate units

closer up

looking south down Connecticut, with Phase 1 on left and Phase 2 demo on right

moving over a bit

angling SW

good information on the status of many of the City's affordable projects such as this one is
here (the Rebuild Potrero info starts on page 13)



