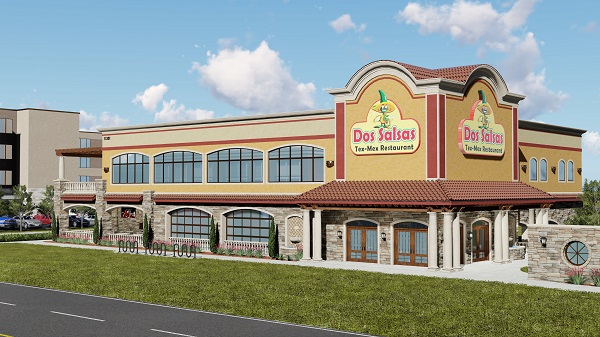As an occupant of the Domain North End:

Let the rivalry begin.
I hope they turn that glorified puddle into an actual scenic pond.
Also, I hope they eventually demolish those (completely inaccessible) banks on the corner.
One more thing: they put up the big green neon sign for the Dos Salsas Tex-Mex across Burnet from the Domain. It adds to the area, for sure. I don't have a pic, but here's the rendering:

You can't tell from the rendering but it glows bright green.
Oddly (and thankfully) they... like... erected a wall thingy to block visibility of their surface-level parking lot from Burnet. I've never seen anyone ever do such a thing. You can kinda see the beginning of it in the right side of that rendering. Maybe they didn't want a bunch of people cutting through their parking lot?



