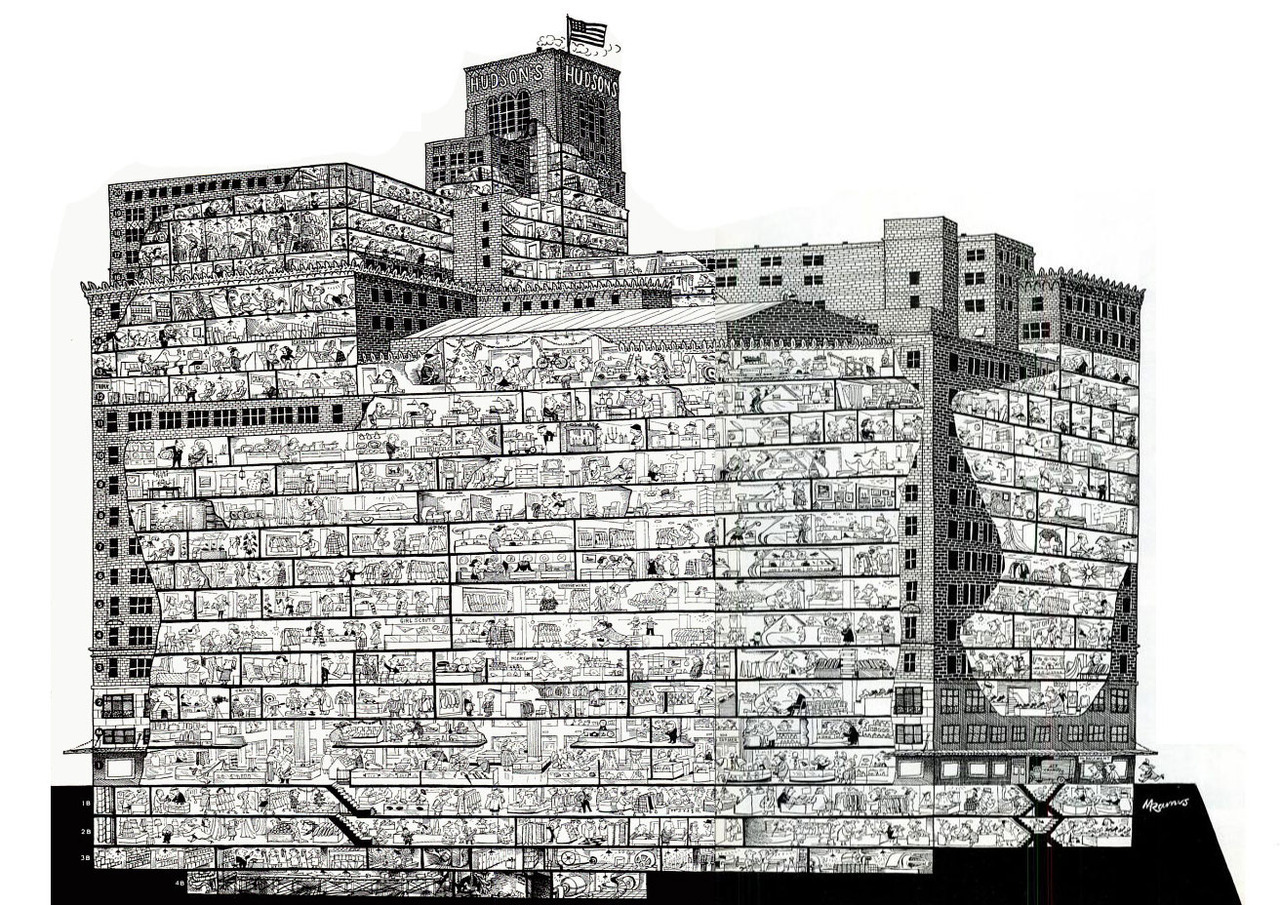That's my fear, too, though I'm afraid it will happen before they actually start building the tower. I think if the tower is well into construction when it happens it's less likely to be downsized. I guess if that were to happen, they'd more likely down-size the high-rise portion of the building, which contains most of the uses, as opposed to the largely residential skyscraper. Downtown housing seems to be decent even during recessions, but I'd bet it kill a lot of the office space in the high-rise portion.
We are overdue for a recession, though the good thing is that it'd be really difficult for it to be the same scope and size of the Great Recession, if there is any silver lining.
EDIT: Did some random searching for something else and came across this old cut-away of the old Hudson Department Store showing the four basement levels. The first and second basements were retail floors.

December 15, 1958 - Life Magazine



