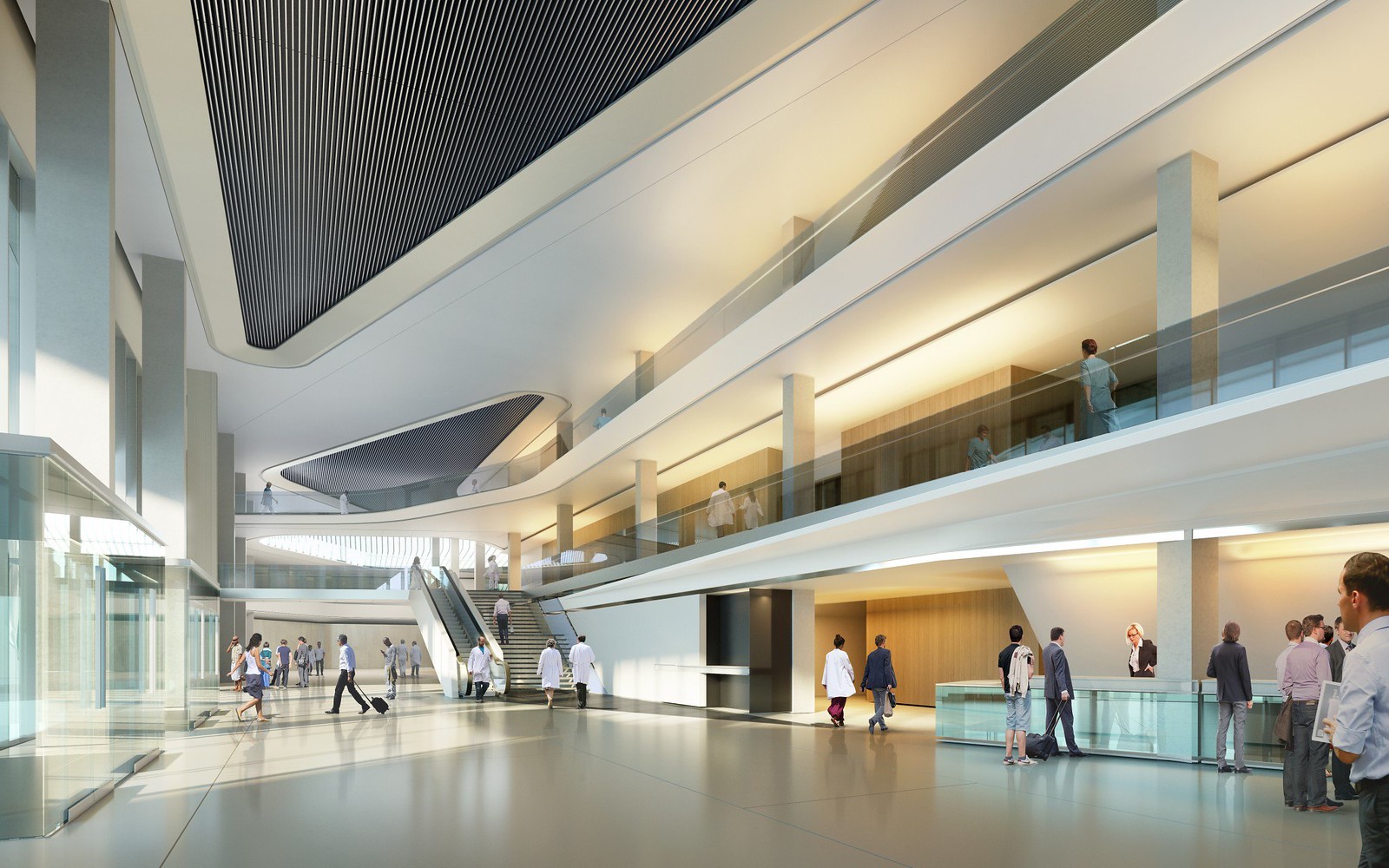 Posted May 24, 2016, 11:58 AM
Posted May 24, 2016, 11:58 AM
|
 |
Moderator
|
|
Join Date: Jan 2009
Location: 360, St. Edwards
Posts: 12,380
|
|
http://www.hksinc.com/hksline/portfo...pital-concept/
Quote:
The proposed diagnostic and treatment facility at Baylor St. Luke’s Medical Center is an icon for state-of-the-art medical research and practice. The 21-story expansion emphasizes visual recognition from Old Spanish Trail and the adjacent research campus. This 448-bed patient tower is oriented to mark the gateway into the Texas Medical Center research campus.
The angled orientation of the tower establishes its relationship between Old Spanish Trail and provided favorable views for both the northwest and southwest facing lounge spaces located at the end of each floor. Simultaneously the orientation improves self-shading. The 5-story diagnostics and treatment facility is organized to convey clear points of access for visitors while providing ample overhangs to shade naturally lit multi-volume entrances and public drop-off areas. A signature bridge bypasses the ambulance drop-off area and Emergency Department walk-up entrance and connects the parking structure to the Cardiovascular Center of Excellence and lower level lobbies. Together the bridge and Cardiovascular Center function as recognizably prominent design features supporting the significance of this center. An outdoor terrace on the third level of the medical center separates the D&T block and existing tower while providing views of a landscape terrace from above. This terrace accommodates both patients, their loved ones and the staff that care for them with tranquil spaces set apart from the stress and tension often experienced treatment.
|

|