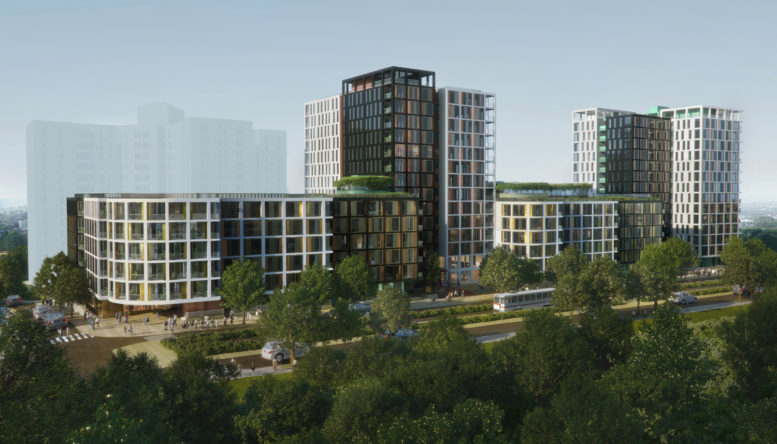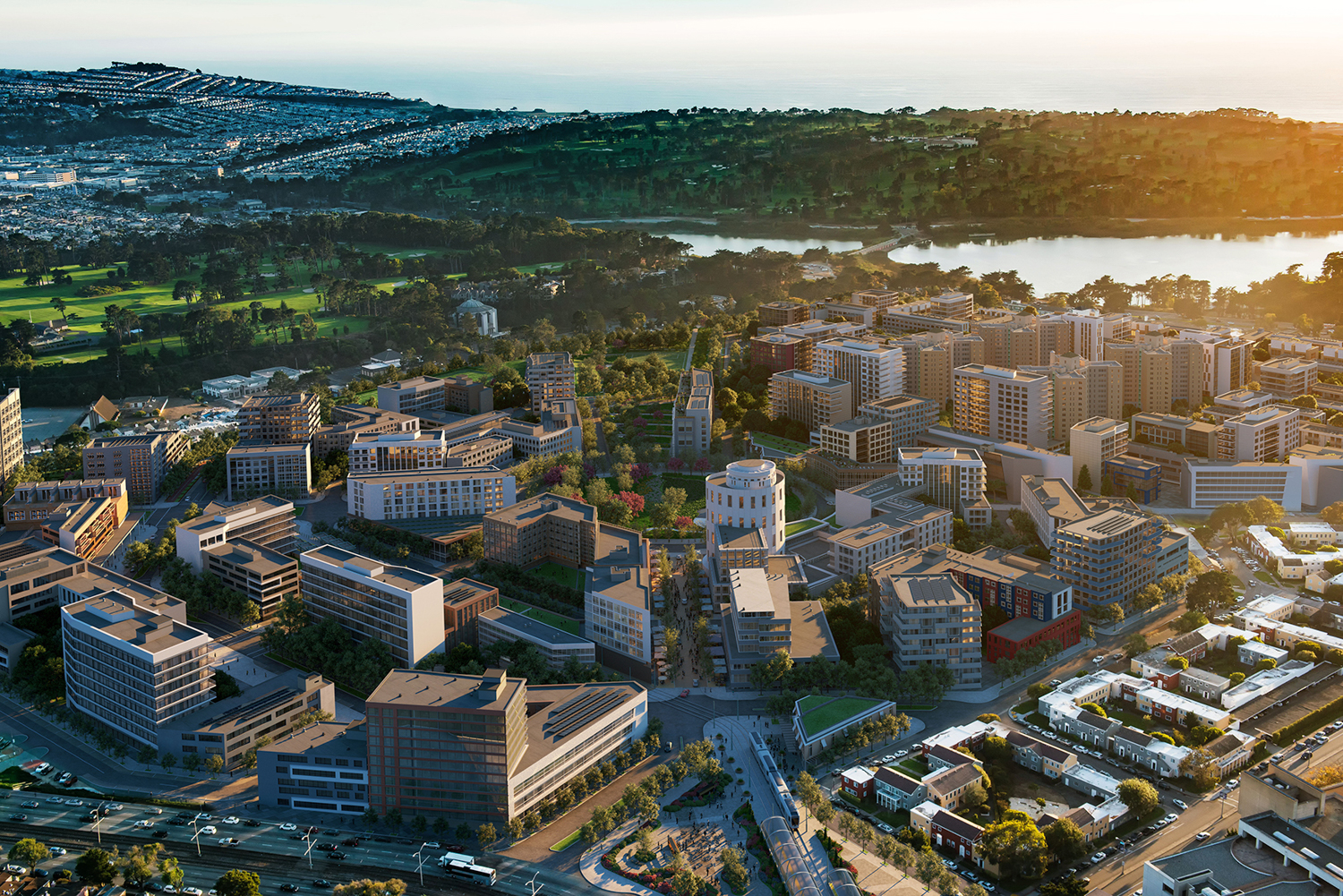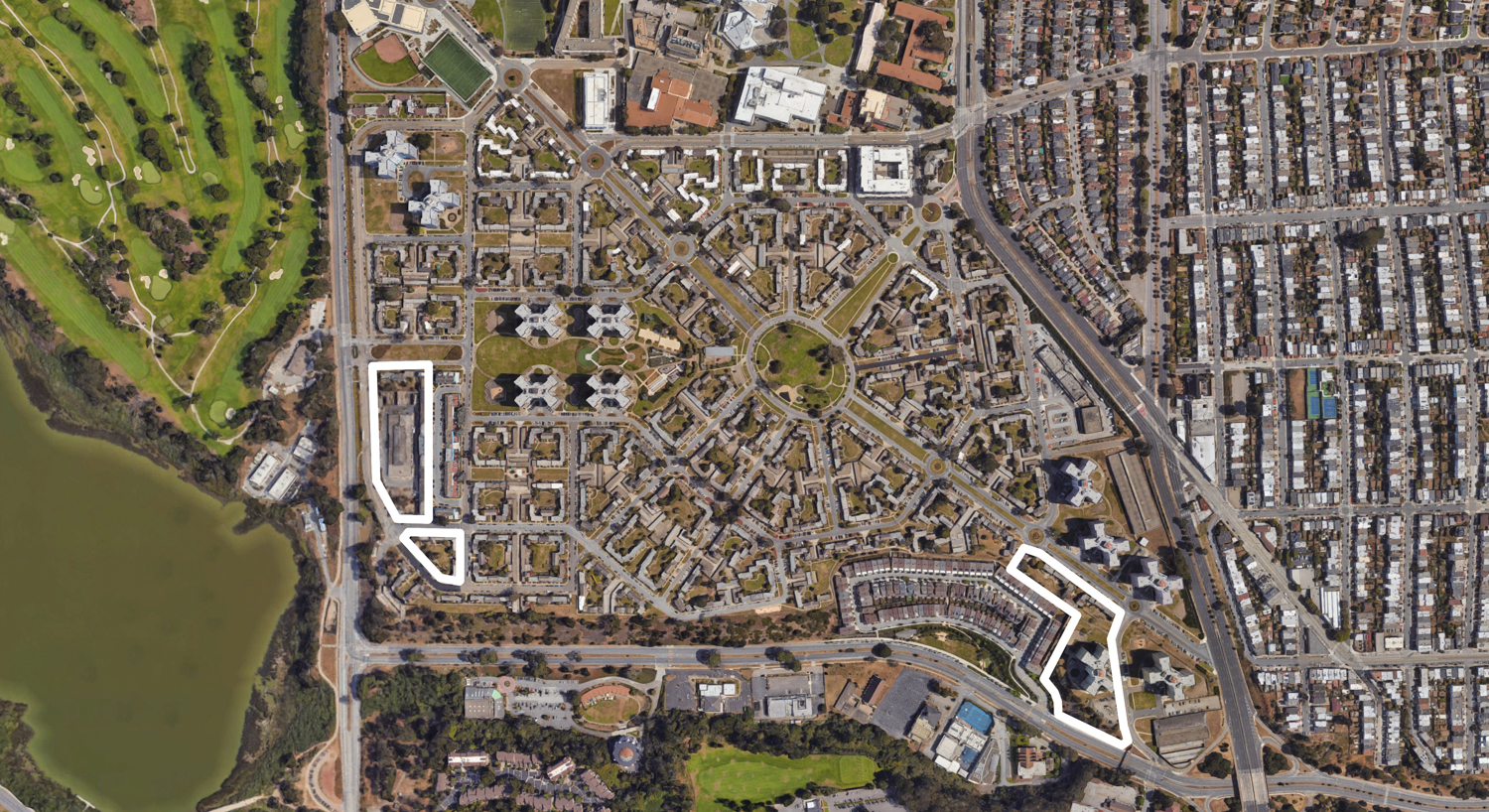 Posted Aug 8, 2022, 3:56 PM
Posted Aug 8, 2022, 3:56 PM
|
|
你的媽媽
|
|
Join Date: Jan 2012
Location: The Bay
Posts: 8,759
|
|
Finally, an update!
The specs for Phases 1C and 1D:
Block 21S
- 14 story, 145 ft (two towers connected by a 6 story podium)
- 471 units
- Underground parking for 153 cars and 240 bicycles
Block 3W
- 42 ft
- 274 units
- Underground parking for 489 cars and 137 bicycles
Block B4
- 85 ft
- 151 units
- Parking for 0 cars and 84 bicycles
Quote:
New Renderings Under Review For Parkmerced Phase 1, San Francisco

BY: ANDREW NELSON 5:30 AM ON AUGUST 8, 2022
New renderings have been published for three new buildings with 896 units in the urban redevelopment of Parkmerced in San Francisco. The structures constitute Phases 1C and 1D, the last two subphases of the first leg of construction. Maximus Real Estate Partners is developing the 152-acre master plan.
The recently revealed images show the proposed design for Blocks 3W, 4, and 21S, with a combined residential capacity of 896 units with parking for 642 cars and 461 bicycles.


...
Phase 1A & 1B
The first stage of construction will be phases 1A and 1B. The two phases will reshape four blocks on the eastern and western ends of the master plan. Construction will add around 1,013 units across five new buildings designed by separate architects. Once complete, the buildings will offer replacement housing for the residents affected by Phases 1C and 1D.
Parkmerced Vision
Parkmerced was originally developed between 1941 and 1951 to become a ‘Marvel of Modernism’ with 3,221 units for veterans. The property was designed by architect Leonard Schultze and Associates, with landscape architecture by Thomas Church and Robert Royston.
Once Maximus’ full vision is built, Parkmerced will create 8,900 units across 91 buildings with 11.2 million square feet of total area. Along with housing, the master plan includes 230,000 square feet of retail, 80,000 square feet of offices, and 64,000 square feet for a community center. The project will also replace an existing preschool. The 11 existing X-floorplate towers will be retained through development.
The master plan by Skidmore Owings & Merill aims to reinvent the area with a thriving pedestrian-oriented neighborhood. The project will connect to the city with two new MUNI light rail stations, bus shuttles connecting residents to BART for regional transit, and dedicated bicycle paths across the 152 acres.
The property will offer significant amounts of vehicular parking, with below-grade garages and dedicated garage structures on the west side of the site. There will be some blocks without car parking, particularly around the project’s ‘social heart’ area by the central round-about.
The masterplan team includes Adavant Consulting, AECOM, BKF Engineers, Circlepoint, Fehr & Peers, HMS Associates, Hydroconsult Engineers, Page & Turnbull, PAE, Stantec, SWCA Environmental Consultants, and Tom Leader Studio. The development aims to achieve LEED Silver certification with initiatives such as integrated solar power and water efficiency technology.
Timeline
The project is among several large masterplans across San Francisco that would reshape large swaths of land with a high-density neighborhood by transit. However, like many, it has been delayed for years. Maximus was able to secure new entitlements for the 152-acre neighborhood back in 2011 with Board approval. The plan was refinanced in 2014, and the City approved phase one in June of 2015, with construction expected imminently. The project was poised to start construction later in 2015, and again in 2018.
After the delay, Maximus secured $1.775 billion for refinancing Parkmerced in 2019 with Barclays, Citi, and Aimco. The firm expected to secure construction financing in early 2020, with groundbreaking expected by last year. The progress was delayed. YIMBY has contacted Maximus for a new estimate of when construction may start on Phases 1A and 1B. We have not received an answer as of the time of publication.
The project is located just south of the Stonestown Development Project. Brookfield is currently in the early process of planning a 2,900-unit redevelopment of the mall’s parking facilities. The development will create roughly a dozen new structures across 30 acres, of which six will become open space. Construction of Stonestown is expected to last around ten to twenty years. Once complete, both developments hope to create a new hub of density connected by public transit with the rest of the city.
|
https://sfyimby.com/2022/08/new-rend...francisco.html

|