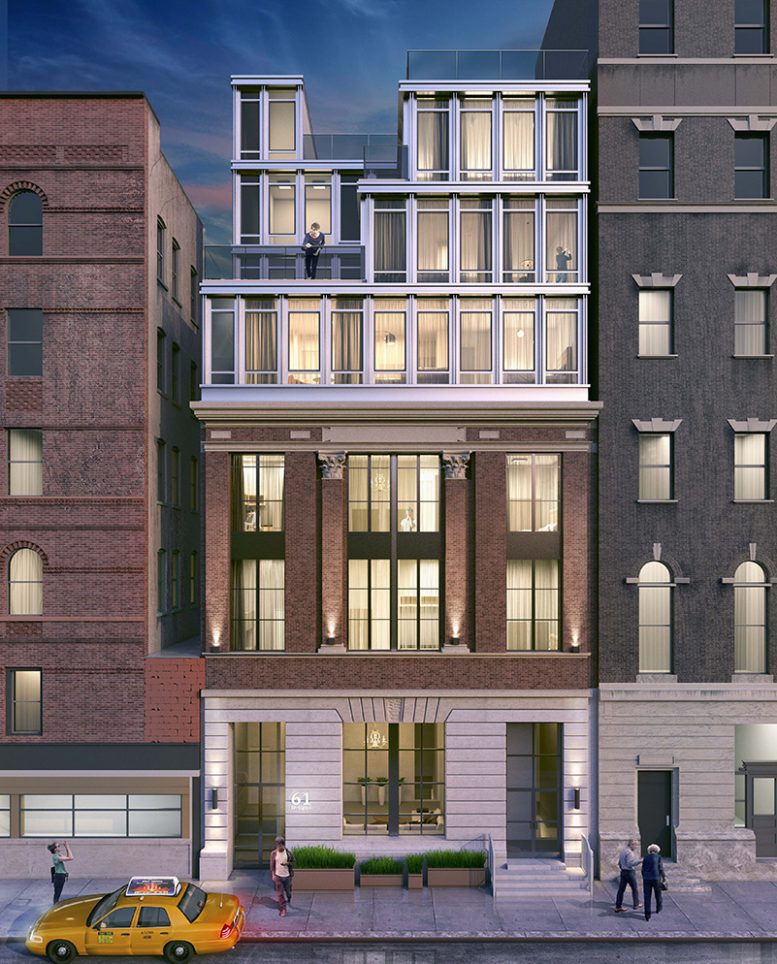 Posted Feb 13, 2020, 4:27 AM
Posted Feb 13, 2020, 4:27 AM
|
 |
NYC/NJ/Miami-Dade
|
|
Join Date: Jul 2013
Location: Riverview Estates Fairway (PA)
Posts: 45,769
|
|
 NEW YORK | 61 Rivington Street | FT | 6 FLOORS
NEW YORK | 61 Rivington Street | FT | 6 FLOORS
Project: 61 Rivington Street

Quote:
Issac & Stern Architects and Picksell Studio are working with developer Horizon Group to transform a three-story Classical Revival style building in Chinatown, Manhattan. New renderings of the project offer a first look at the ongoing residential redevelopment located at 61 Rivington Street. The original structure was completed around 1903 and served as a downtown branch of The New York Public Library. The base of the building incorporates horizontally scored masonry that transitions into red brick at the second and third floors.
As detailed in the new renderings, the structure’s exterior at the lower levels will be maintained, while the interior spaces will be demolished and rebuilt for residential use. Above the third floor begins modern design with stepped setbacks, a façade of white masonry surrounding an abundance of large windows, and glass barriers that enclose outdoor terrace areas.
The permits call for 11 units and an overall scope of 13,825 square feet. Considering these measurements, each property would average more than 1,250 square feet apiece.
|
==================
NYY
|