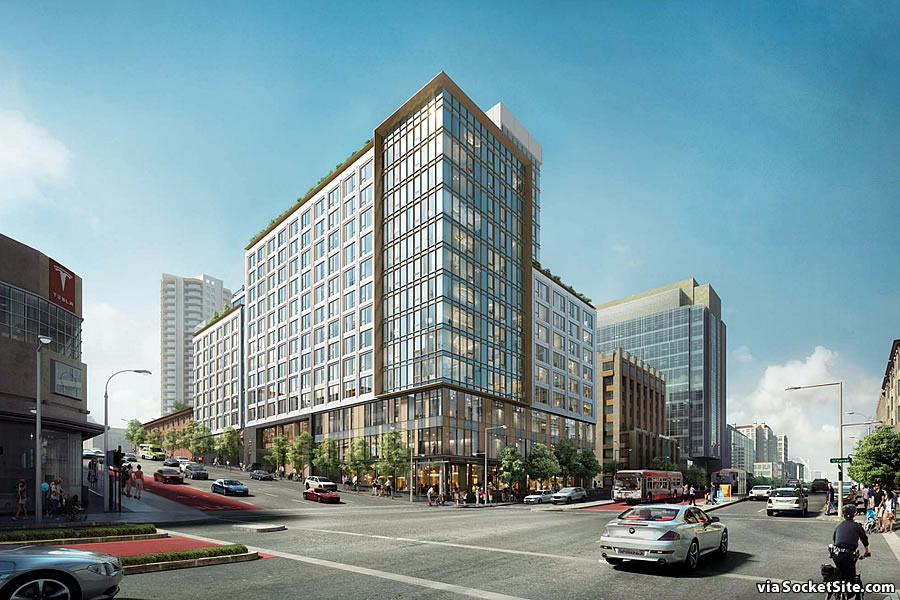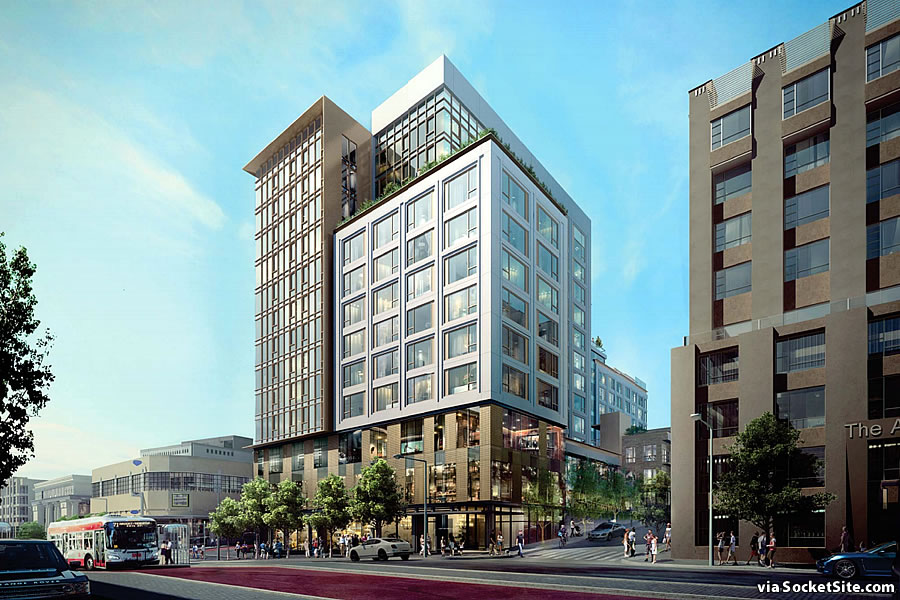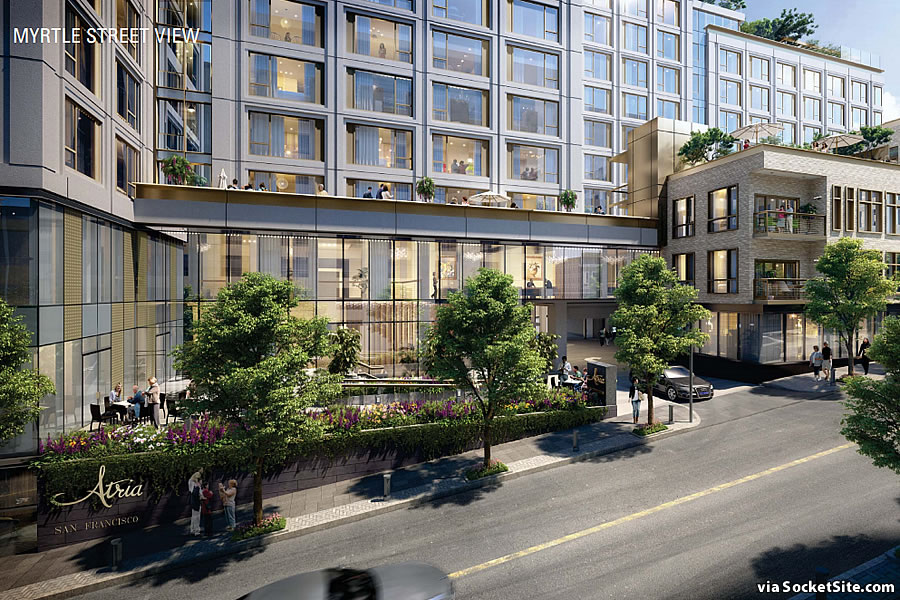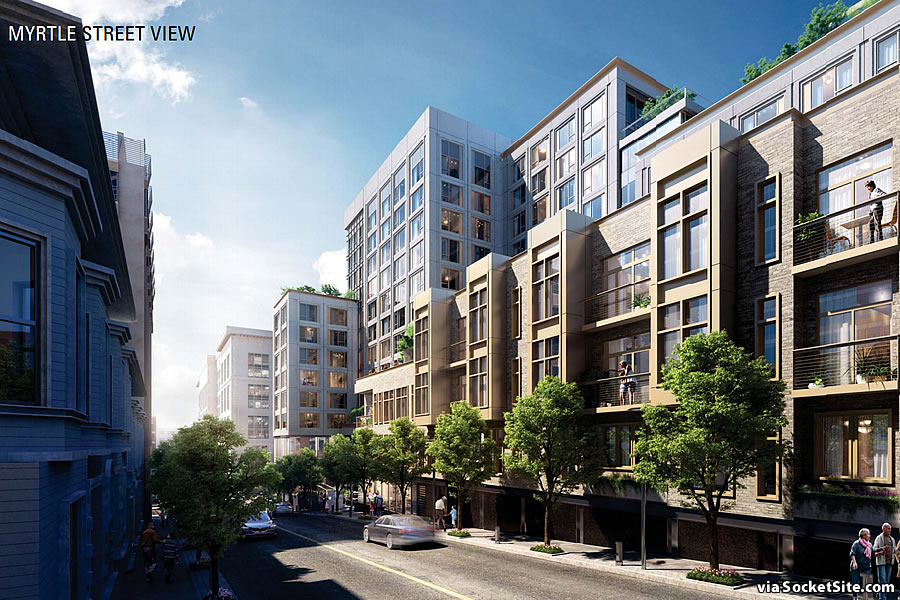 Posted Apr 2, 2019, 5:27 PM
Posted Apr 2, 2019, 5:27 PM
|
 |
Registered User
|
|
Join Date: Dec 2016
Location: San Francisco
Posts: 24,177
|
|
|
SAN FRANCISCO | 1001 Van Ness Ave | 127 FT | 13 FL + Mech Penthouse
Quote:
New Plans for Prominent Van Ness Corridor Site Closer to Reality
April 1, 2019
Plans to raze the former KRON TV building at 1001 Van Ness Avenue and develop a 14-story building, with 239 condos over 5,000 square feet of retail space fronting Van Ness, were approved two years ago but never broke ground.
(Instead) both demolition and building permits for the site have been requested . . . . (for) a residential care facility on the Cathedral Hill site, with 247 assisted living units for seniors over 8,200 square feet of ground floor retail space, the new plans for which are working their way through planning.
Oryx Partners has since revealed that they’re planning to partner with Atria Senior Living on the project . . . .
And if the revised plans are approved, the project team is positioning to break ground at 1001 Van Ness, “in about a year.”
. . . the refined plans for the development, which now include a formal entry plaza, a series of flats and the entrance to a 46-car garage along Myrtle Street, are slated to be approved by San Francisco’s Planning Commission on Thursday of this week.




|
https://socketsite.com/archives/2019...o-reality.html
From the Planning Commission calender:
Quote:
Project Description. The Project includes demolition of the existing 71-foot tall, four-story television studio/office building and the construction of a new 127-foot tall, 13-story senior residential care facility (an “Institutional Healthcare Use” under Planning Code Section 102) containing approximately 247 assisted living units, common areas and supportive services, approximately 8,000 square feet of retail/restaurant uses on the ground floor and second floor along Van Ness Avenue and O’Farrell Street, 47 parking spaces (including one car-share space), and 60 bicycle spaces, totaling approximately 267,000 square feet.
The proposal includes PUD modifications to provisions related to floor area ratio premium for corner lots, rear yard, off-street freight loading space, and width of parking and loading entrances; and CU for a building height above 50 feet, street frontage greater than 50 feet wide where the height exceeds 40 feet, bulk exception, residential density to non-residential uses ratio exception, and wind current/comfort level exception. The proposal requires a Conditional Use Authorization for a Planned Unit Development and Section 311-neighborhood notification, which was conducted in conjunction with the Conditional Use Authorization process.
|
http://commissions.sfplanning.org/cp...-013413CUA.pdf
|