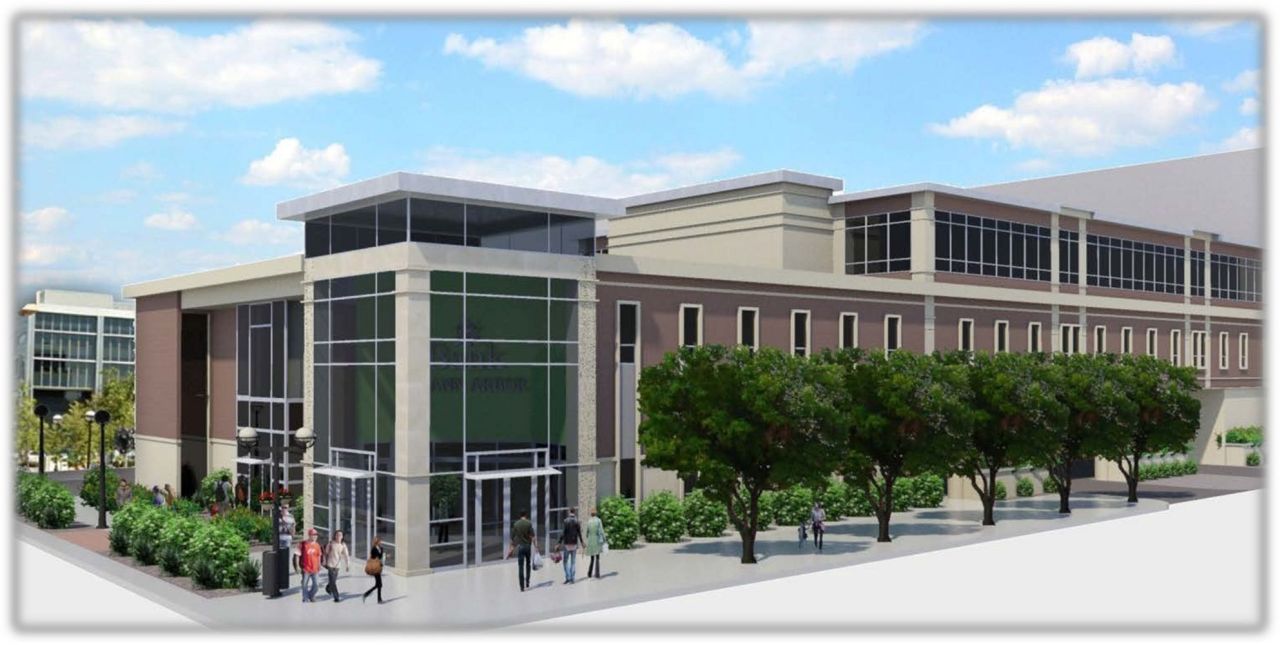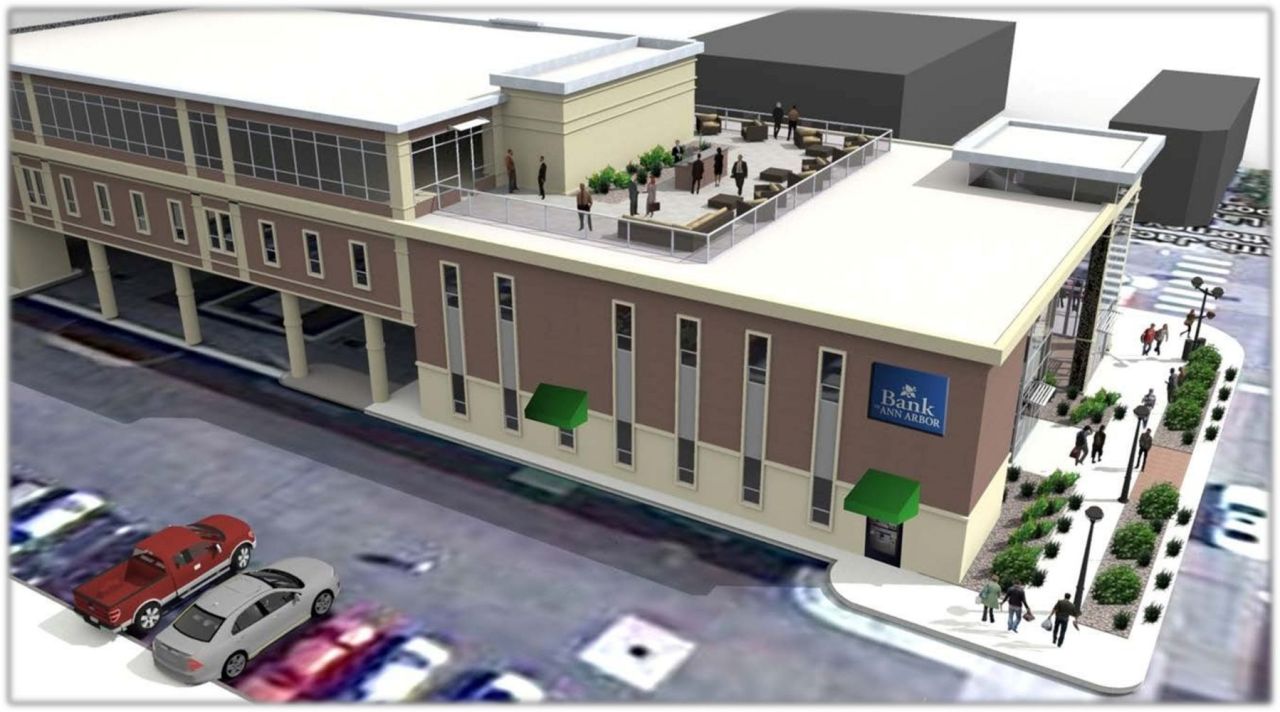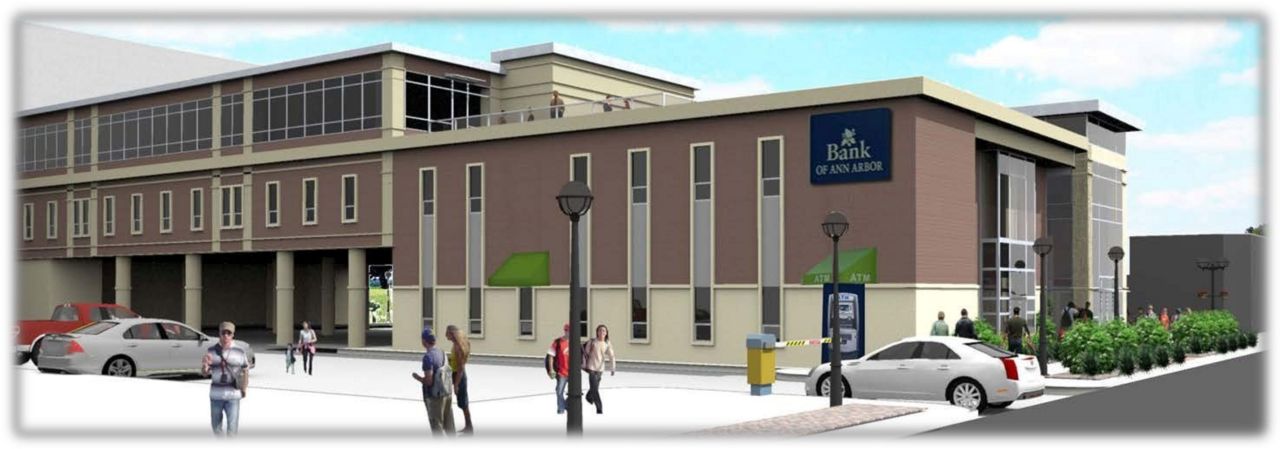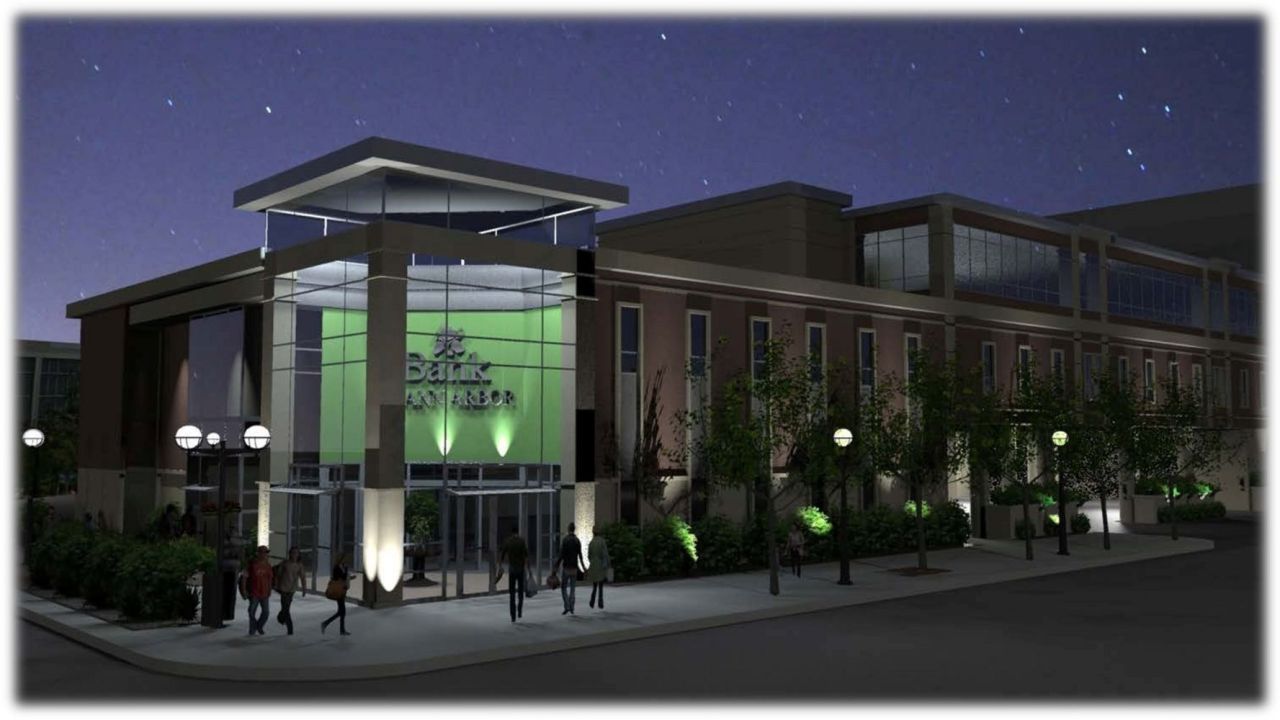 Posted May 22, 2014, 10:21 AM
Posted May 22, 2014, 10:21 AM
|
 |
Registered User
|
|
Join Date: Nov 2010
Posts: 2,956
|
|
I think they could have at least made those 3rd level windows at least match the lower level or renovate all the windows completly. The whole building looks kind of janky.
Quote:
$4.2M Bank of Ann Arbor expansion headed to City Council for approval
By Ryan Stanton. May 21, 2014.
An expansion of the Bank of Ann Arbor headquarters is headed to the City Council for final approval after getting the initial OK from the Planning Commission.
The $4.2 million project includes constructing a new two-story entrance at the northeast corner of Fifth Avenue and Washington Street, and adding a third story over the rear portion of the bank, totaling 9,440 square feet.
With the additions, the building would grow to 32,651 square feet, and stand 13 feet taller — going up from 27 to 40 feet.
The property is in a D1 zoning district, which actually allows building up to 175,826 square feet with a 180-foot height limit.
City Planner Alexis DiLeo said the proposed design seeks to transform the building from contemporary to traditional by replacing the yellow brick facade with brown and red-colored bricks and limestone-colored stone accents and trim, while creating a brick and glass tower at the street corner to create a prominent entry.
The existing drive-thru window is expected to remain as currently configured, and all driveways will remain unchanged.
....
|





|