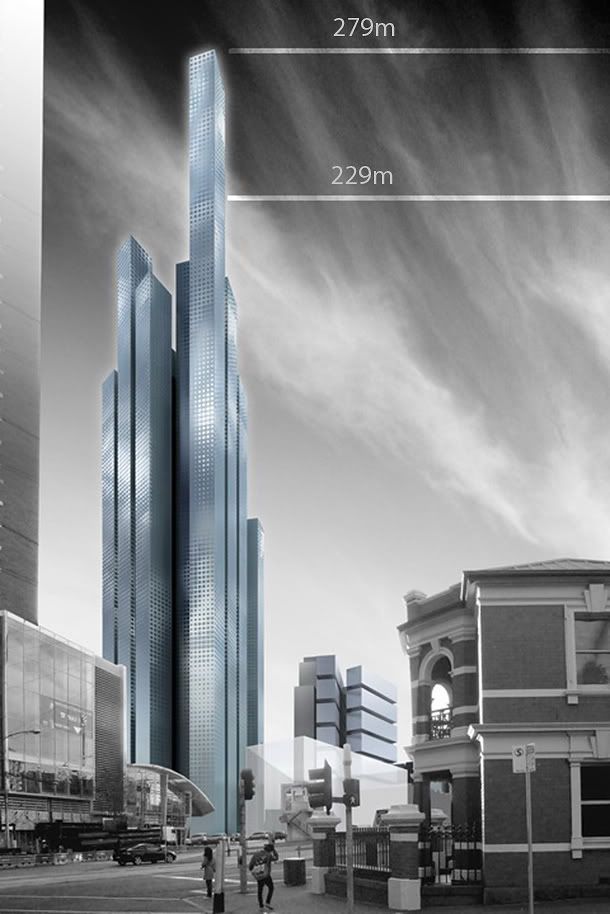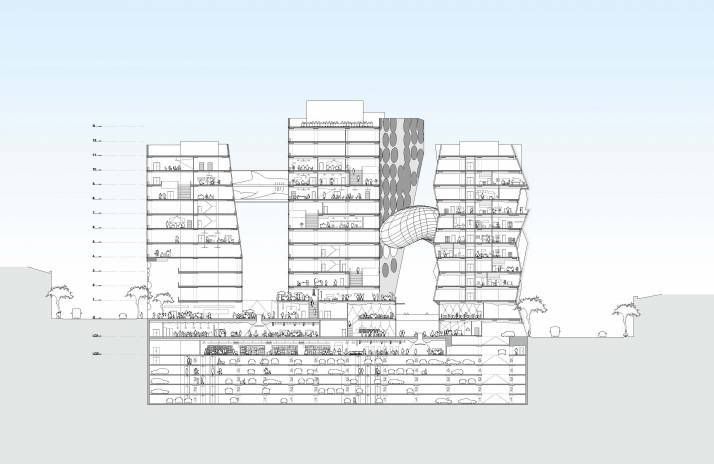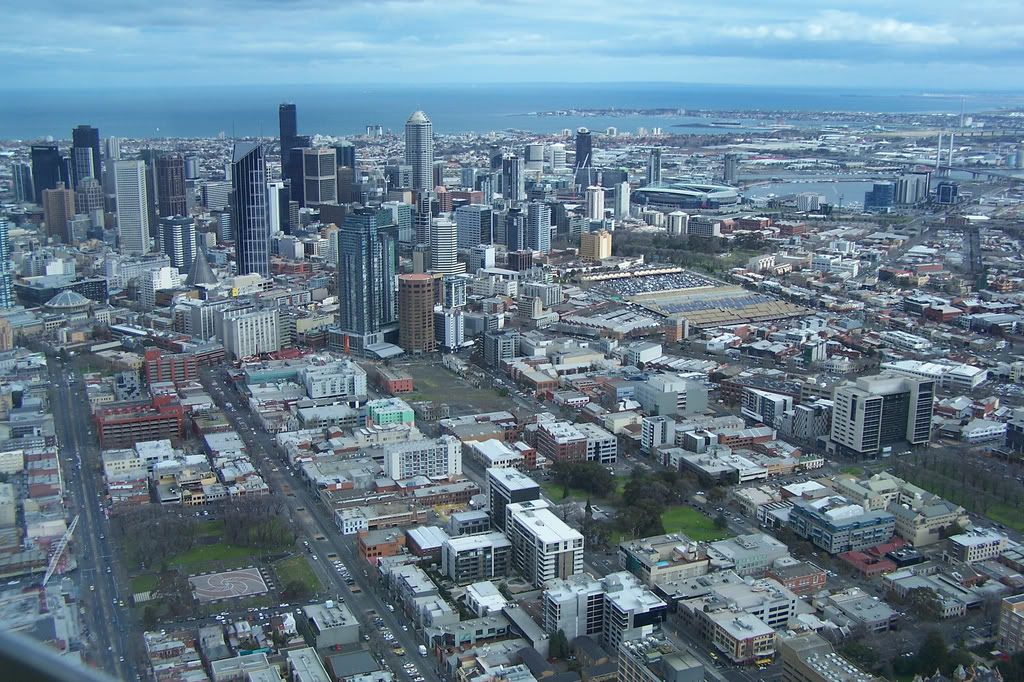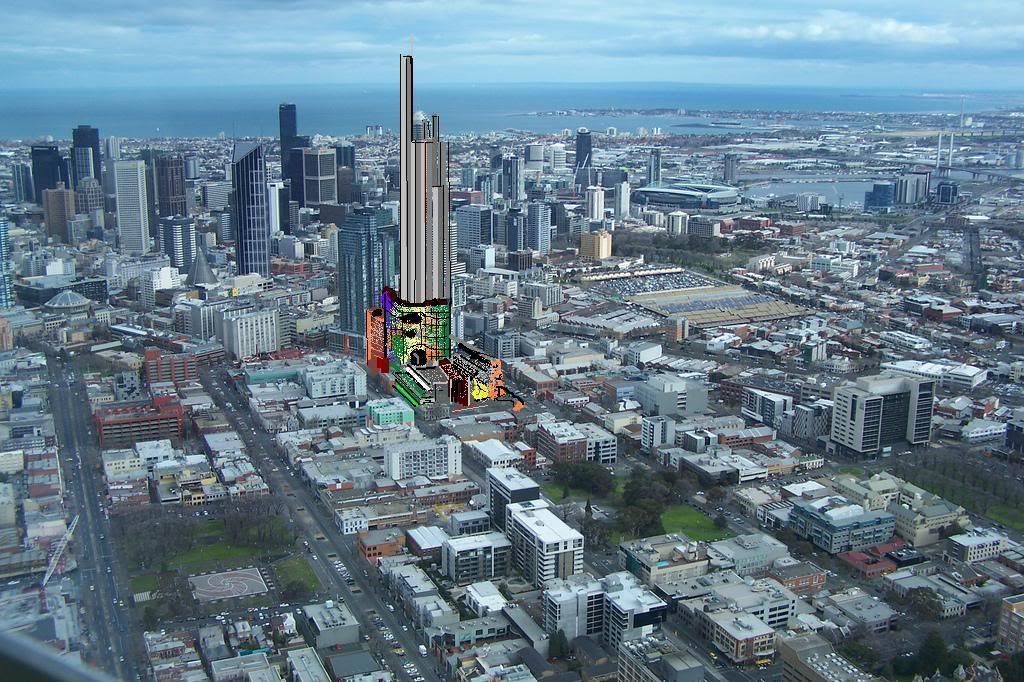We've known (on OzScrapers!) about big plans for the CUB Site at the top end of Swanston St for about a year now, but just today it was announced that Tower 4 will be 302M AHD or 281M to roof
plus architectural features. Likely to be mixed use: Floorplates to Level 50 are over 2000sqm, and from there to 66 are 1250sqm. At least 130,000sqm in the whole building which would be one of the country's biggest.
No detailed renders as yet, but we do have this block diagram to illustrate it's mass.
Pics originally posted by Grollo on OzScrapers

From the south:

From the north:

from the east:

This was a part of the master plan render & the heights on it are now out of date in light of today's info.

A bit about the site:
Carlton &
United
Breweries closed down the operations on the site in the late 80s/early 90s and it's been derelict ever since. Adjacent RMIT University has owned it for over a decade and sold it to Grocon (Eureka, Rialto, 120 Collins, 101 Collins) 2 years ago. They held an archi competition and have split the site up (see map above).
Also from the master plan, a Grand Arch-like (La Defense) building which is supposed to be the other bookend to Swanston St (the other being the Shrine of Remembrance which was built back in the 20s) and straddle the plaza which is a continuation of Swanston st.


Other commercial / University / retail buildings from the master plan:


The site:

And a quick mock up by Bronteboy on OzScrapers:

Construction's scheduled for the end of the year(!) for the big one, so detailed renders are not far away!
Will keep this thread updated as the main tower has its renders released.