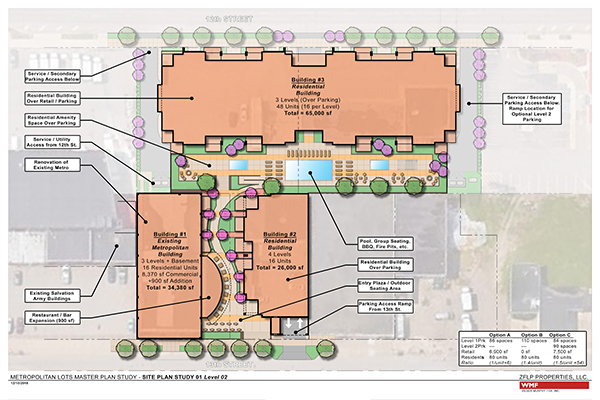Schematic of ZFLP Properties proposal for the "Metropolitan" mixed-use development, consisting of the former Daka Paper Warehouse/Metropolitan Club and adjacent building and lot on W 13th St. and former General Tire building and lot on W 12th St.
- 80 apartments
- 17,000 sq ft commercial (7,000 sq ft retail)
- 210 parking space in two integral decks
Plans call for:
- - renovation of the existing 3-story warehouse into 16 apartments and 10,000 sq ft of bar/restaurant on lower level
- - construction of a 4-story 24,000 sq ft building to house 16 apartments atop 1 level of parking
- - construction of a 4-story 65,000 sq ft building to house 48 apartments atop 1 level of parking and 7,000 sq ft retail space
- - shared courtyard/pool/etc.
