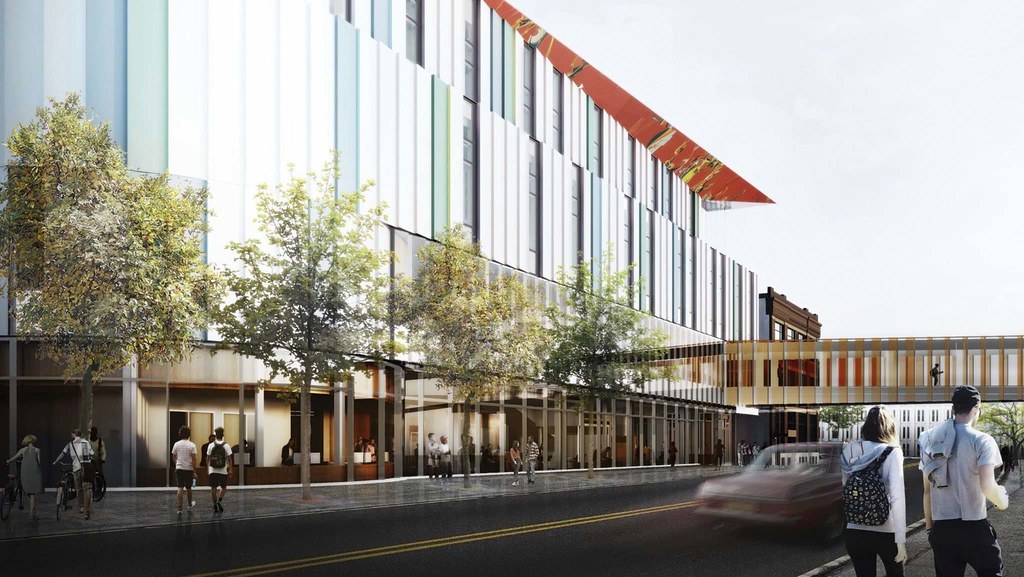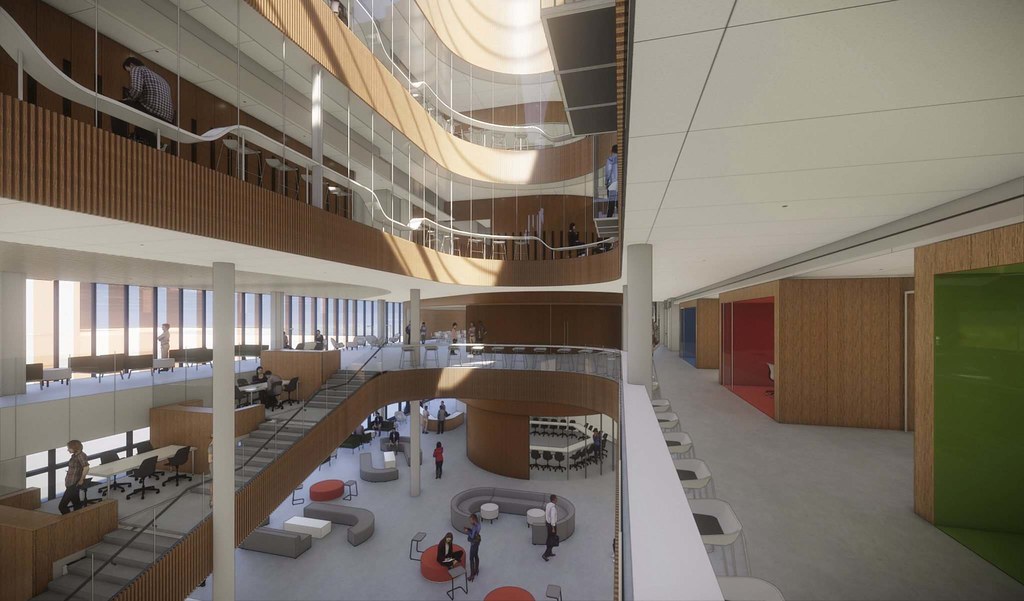 Posted Sep 26, 2018, 12:23 AM
Posted Sep 26, 2018, 12:23 AM
|
 |
Registered User
|
|
Join Date: Aug 2002
Location: Winnipeg, Manitoba
Posts: 5,482
|
|
 https://media.winnipegfreepress.com/...NEP4810631.jpg
https://media.winnipegfreepress.com/...NEP4810631.jpg
 https://media.winnipegfreepress.com/...NEP4810630.jpg
https://media.winnipegfreepress.com/...NEP4810630.jpg
 https://media.winnipegfreepress.com/...NEP4810629.jpg
https://media.winnipegfreepress.com/...NEP4810629.jpg
Quote:
RRC builds on innovative approach to education
Construction underway on college's new facility
Martin Cash By: Martin Cash
Posted: 09/26/2018 6:30 PM
The excavation and piling work has begun on Red River College’s $95-million Innovation Centre just north of the Roblin Building on its Princess campus, and is on schedule to be completed in the fall of 2020.
The building is necessary for purely expansionary reasons and will bring an additional 1,200 students and staff to the Exchange District on top of the 2,500 already there.
And, in addition to the innovative approach to the manner in which RRC will provide education, the building itself includes lots of innovative features.
For starters, the 100,000-square-foot building on Elgin Street will fully integrate a 100-year-old, three-storey building that happens to be one of the first buildings in the city to use concrete construction instead of timber.
"The vertical concrete columns are as thick as the timbers that were being used in construction," said Maria Mendes, RRC’s senior project manager. "It is a sound building. It has not moved in 100 years."
The building is being designed specifically to encourage collaboration and multi-disciplinary team work, so there won’t be classrooms with desks all facing the front. The walls that will be there will mostly be made of glass.
"It is an approach to collaborative learning that’s very different from the way we have done education in the past," RRC president Paul Vogt said. "What employers increasingly tell us is they are looking for that cluster of what we used to call soft skills, but are now being described as power skills or 21st-century skills."
Conceptually, that sounds reasonable. But, practically pulling that off in a $95-million building seems risky.
But,the open-design concept is not being dreamed up by RRC folks in a vacuum. In addition to design assistance being provided by Number Ten Architectural Group, the main architects are Diamond Schmitt Architects with offices in Toronto, Vancouver and New York, who have been responsible for the recent design work at a number of other collaborative learning facilities at institutions, including Emily Carr University of Art and Design in Vancouver, Lazaridis Hall at Wilfrid Laurier University in Waterloo, Ont., the Papadakis Integrated Sciences Building at Drexel University in Philadelphia and the Schulich School of Engineering at the University of Calgary.
"Buildings designed for collaborative education are being developed across North America and Europe," Vogt said. "These kinds of spaces have been tested out already. They are highly functional for the kind of education we are doing and for bringing business and the community into an educational setting."
The plan is for the building to be open in the evenings and on weekends to accommodate re-skilling courses that are expected to be a growth area for RRC.
Part of the old building — the Scott Fruit Company Warehouse — will be used to house RRC’s successful Ace Project Space, now being offered in conjunction with North Forge Technology Exchange. It allows students to work with existing entrepreneurs or startups on company projects.
Vogt sometimes refers to the Innovation Centre as Ace Space super-sized.
"It is not entirely a leap into the dark." he said. "With Ace Space, it is a tested model and it works.
"We are very confident in expanding it."
The Innovation Centre will be flexible enough to include broad multi-disciplinary programs to allow for expanded business and business IT, and design and computer-design programs.
Designed as a net-zero building — it will generate as much energy as it uses — it will include photovoltaic cells on the roof of the Scott building and innovative vertical PV cells on the south wall of the new building. It will also experiment with Power-Over-Ethernet technology for some of the lighting in the building, and all sorts of specialized design has been integrated for optimal acoustic effect throughout the building.
Mendes said using big data, RRC’s design consultants came up with 260,000 different models to achieve the kind of energy and performance efficiencies it was looking for.
"Then we narrowed it down to four, and it was like a shopping list," she said. "We were able to play with all the different elements and tweak it so we can be as cost effective and efficient as possible."
The second floor will feature a 210-seat flexible auditorium designed as a building within a building. It will be the downtown campus’s first auditorium of that size.
martin.cash@freepress.mb.ca
|
https://www.winnipegfreepress.com/bu...494314401.html

|