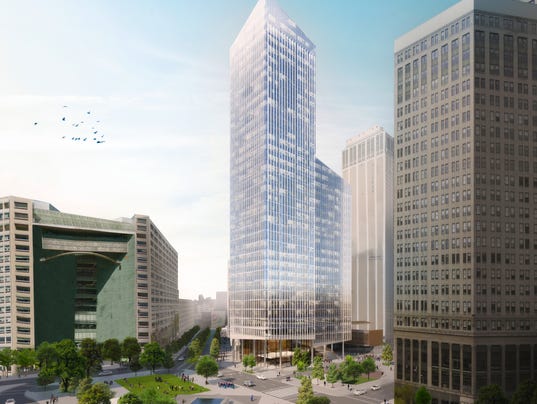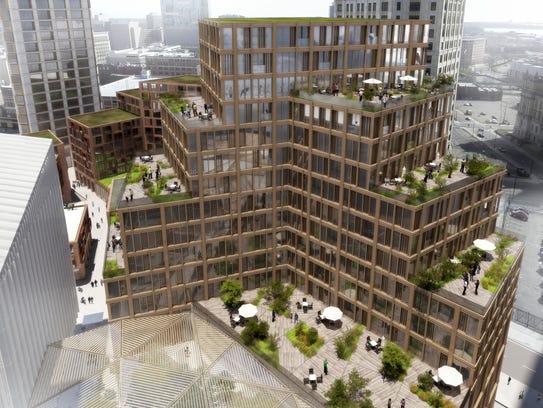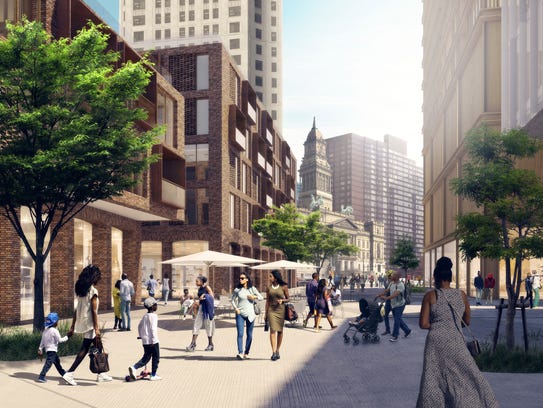 Posted Aug 21, 2017, 12:15 PM
Posted Aug 21, 2017, 12:15 PM
|
 |
Midwest Moderator - Editor
|
|
Join Date: Jan 2002
Location: Big Mitten
Posts: 31,745
|
|
The Monroe Block office tower will be taller than originally rendered, and will be 35 floors.
Quote:

New details, renderings for Gilbert's Monroe Block plan show huge ambitions
By John Gallager | Detroit Free Press
August 20, 2017
usinessman Dan Gilbert’s ambitious goal of “going vertical” with new downtown towers looks about to become reality big time.
Gilbert’s team plans to break ground in December on its Hudson’s site plan, an architecturally stunning mixed-use assemblage that will become Detroit’s tallest building.
And Gilbert plans to follow that in early 2018 breaking ground on his Monroe Block project.
New renderings and details released to the Free Press show the mostly vacant two-block stretch will see a shimmering 35-story office tower facing Campus Martius, backed by impressive amounts of retail, residential apartments, and new public plazas and "green" space.
|
Quote:
If the Hudson's site tower will rank as Detroit's tallest building, the new details available for the Monroe Block remain equally impressive: It will feature 810,000 square feet of new office space, 170,000 square feet of new retail space, 482 new residential apartments, at least 900 parking spaces — many of which will be built underground, and some 48,000 square feet of public plazas and "green" space.
Total cost of the Monroe Block project: More than $800 million.
|
The apartment building:


__________________
Where the trees are the right height
|