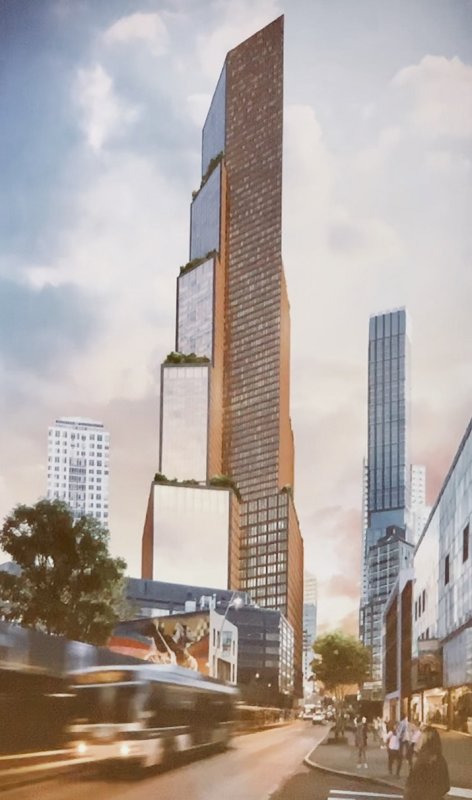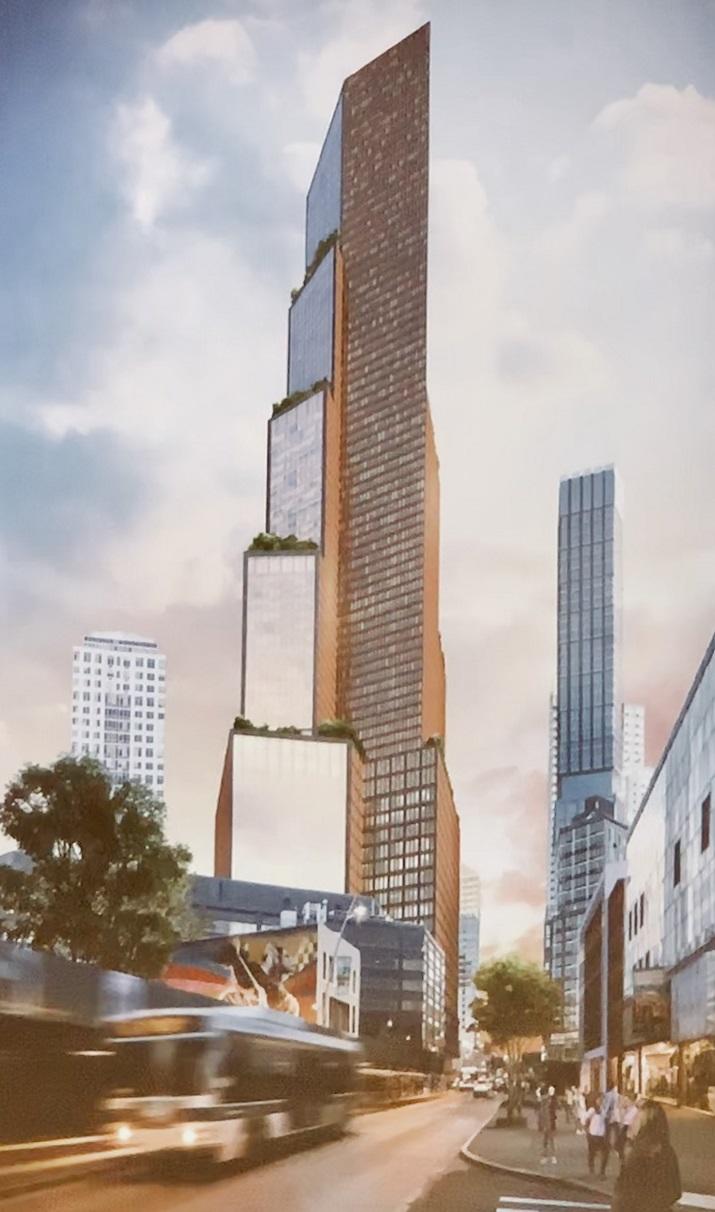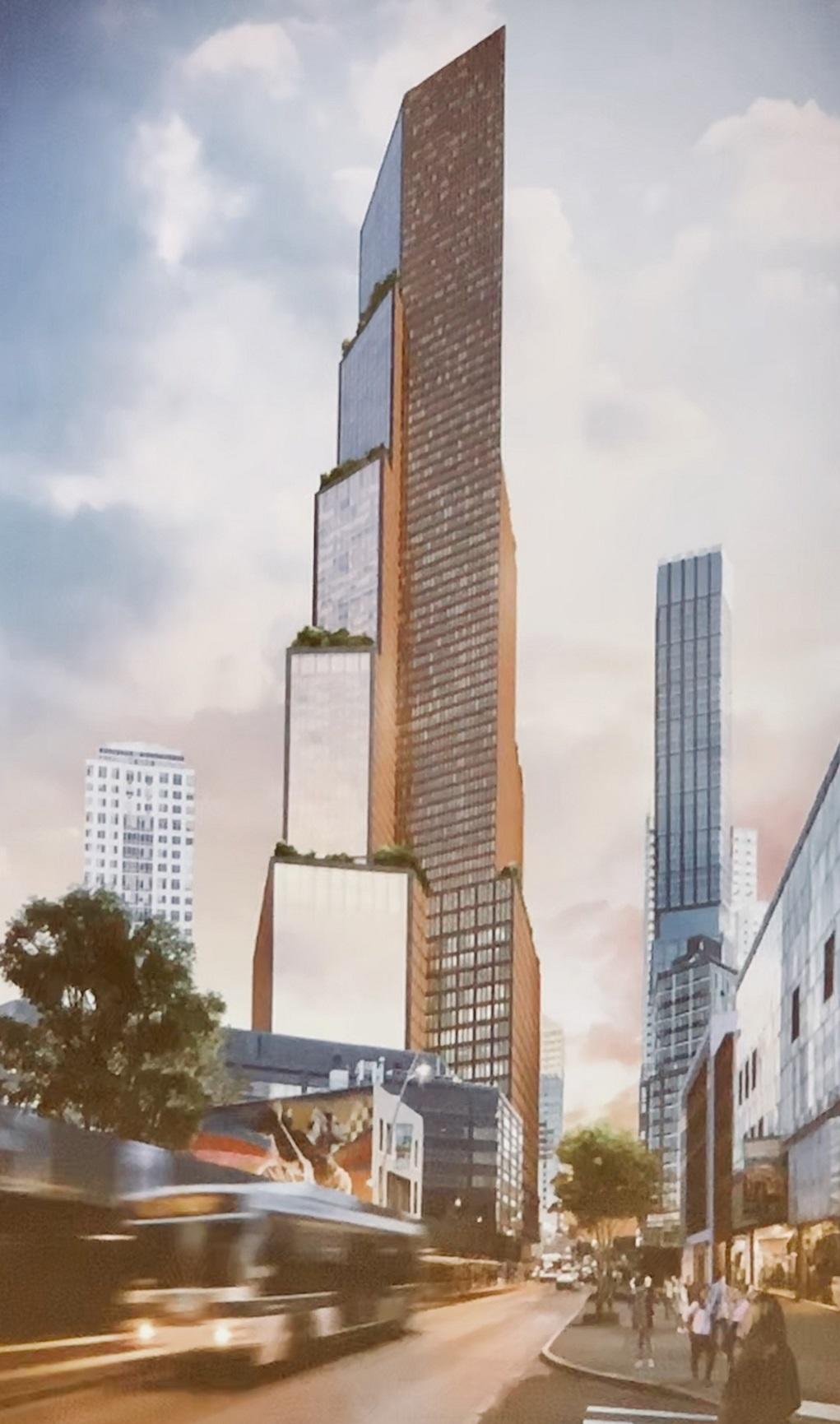 Posted Jun 28, 2019, 4:42 AM
Posted Jun 28, 2019, 4:42 AM
|
 |
New Yorker for life
|
|
Join Date: Jul 2001
Location: Borough of Jersey
Posts: 51,919
|
|
^ Cool.
https://brooklyneagle.com/articles/2...est-buildings/
A first look at what could become one of Brooklyn’s tallest buildings

June 26, 2019
Mary Frost
Quote:
A major mixed-use development planned for Downtown Brooklyn — promising a school, event space, commercial space and affordable housing — would rise 240 feet above what is currently the tallest building in the borough.
If upzoning at the site is approved, the 941-foot tower planned by Rabsky Group would be developed with large floor plates (leasable square footage on individual floors) throughout roughly 79 stories.
The developer is employing a laundry list of strategies to squeeze out extra floors, including plans for a school and indoor and outdoor community spaces for cultural performances and events. The developers also said they are looking to make 25 percent of the residential units affordable — more than double the amount required if they stuck with the area’s current zoning (which requires 8.9 percent of the units be affordable).
|
Quote:
Community Board 2 members got their first look at the project planned for 625 Fulton St., right off DeKalb Avenue, on June 19.
“There’s a great need in Downtown Brooklyn for a specific type of commercial office space. That means very big, open plates,” David Karnovsky, an attorney representing the developers, told the board. “These exist in Brooklyn — but only on the periphery. Think Brooklyn Navy Yard, think Industry City. Nothing right in the center, nothing connected to transit, nothing supporting Downtown.”
Frank Mahan, an associate director at Skidmore Owings & Merrill, the architecture firm on the project, added that the 2004 rezoning of the neighborhood left something to be desired: large tenants.
“Downtown Brooklyn was rezoned to create a vibrant, mixed-use neighborhood, but what we all got instead in the intervening time was more than 9 million square feet of residential building,” Mahan said.
“We don’t have a mixed-use, well-functioning neighborhood. Large tenants don’t even bother looking in Brooklyn; they pass us right by.”
|
Quote:
Mahan said that the massive scale of the building’s footprint allows for the addition of “community benefits” to the planned office space. These include: a 640-seat school; 5,000 square feet of commercial space; 14,000 square feet of indoor and outdoor public space; affordable housing; commitments to local hiring — plus 350 parking spaces.
A mixed-use building like this, Mahan claimed, would add some $6 billion to the city’s economy, and millions more in employee earnings.
The building will look different from every vantage point, he said, with retail on the ground floor and separate entrances and lobbies for the various uses.
The school’s entrance would be on Rockwell Place, “the quieter, more residential street … away from busy Fulton Street,” Mahan said.
The sidewalk fronting the site is currently 19 feet wide, but developers are proposing to set the building back an additional 5 feet on Fulton Street, creating what they call a “linear plaza” along Fulton Street.
Plans for the sidewalk setback include an outdoor park with seating spaces and an indoor multicultural space with programming from local cultural partners.
|
Quote:
The project has yet to go through the ULURP review process that could allow it to come to fruition; Rabsky Group’s presentation to the board this go-round was purely informational.
Some board members voiced concerns about why a school would be permitted in this building, but not in other nearby projects.
“The board should invite School Construction Authority here to explain their criteria for siting a school. We did this with 80 Flatbush. [Where two schools are being constructed.] They couldn’t build a school on Fleet Street because of whatever … The criteria boggles my mind,” one CB2 member said.
Another wanted to know why the building required 350 parking spaces. “That’s a lot of parking spaces when we’ve got all this transit,” she said.
“That’s our assessment of demand … given the size of this project,” Mahan replied.
The board asked for a traffic study to further understand the impact of the project on surface traffic and the Nevins Street station. The developers are in the early stages of environmental review still, but in the future would prepare a “full-blown traffic and transit analysis that will look at traffic flows at peak times to each station,” they promised.
Another board member was concerned about another planned high-rise nearby on Fulton Street, planned by Slate Developers. “We’re going to have two 80-story developments along Fulton St.,” he said. “I’m cynical. Fulton is a main thoroughfare … I’d like to see that full EIS [Environmental Impact Study].”
|



__________________
NEW YORK is Back!
“Office buildings are our factories – whether for tech, creative or traditional industries we must continue to grow our modern factories to create new jobs,” said United States Senator Chuck Schumer.
|