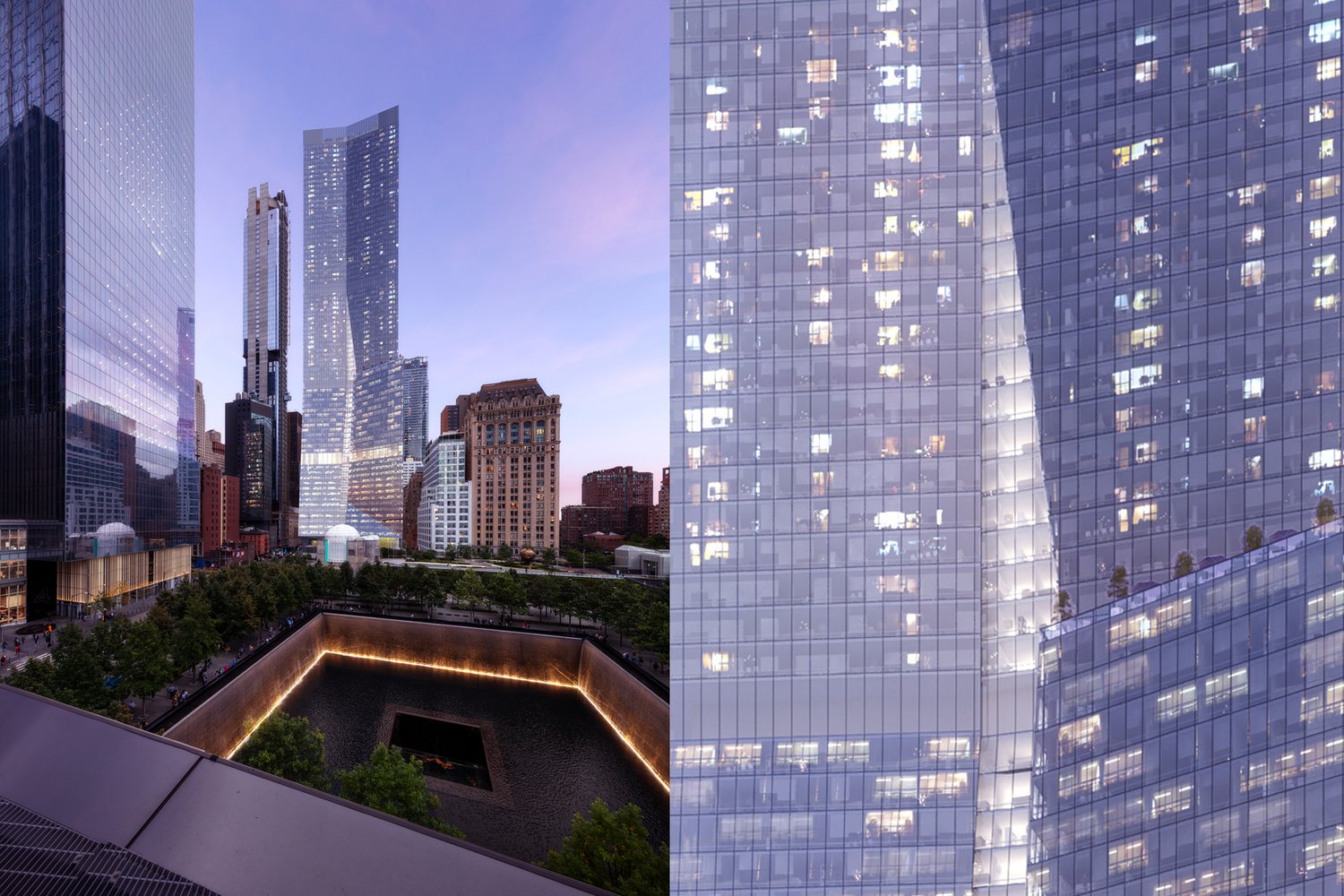 Posted Mar 9, 2023, 2:57 PM
Posted Mar 9, 2023, 2:57 PM
|
 |
New Yorker for life
|
|
Join Date: Jul 2001
Location: Borough of Jersey
Posts: 51,903
|
|
https://www.davisbrodybond.com/wtc-5
Quote:
Davis Brody Bond’s design of 5 WTC — one of two final schemes selected by LMDC and PANYNJ in a recent design competition — is derived from the unique context of the site. Sited at the southern border of the WTC, our design completes the descending vertical “spiral” indicated in the original WTC Master Plan by folding the tower and stepping down and inward at the base. The fold also creates a formal backdrop for the St. Nicholas Greek Orthodox Church, embracing the church with the lower mass of the tower, creating a tripartite composition and framing the church as seen from the WTC plaza and Greenwich Street from the north. These base elements merge into the main body of the tower which continues the folded form, enhancing its gateway position between the WTC and Lower Manhattan. The building’s faceted geometry responds to the formal language of neighboring structures (including 4 WTC and Liberty Park, as well as One WTC and the 9-11 Museum Pavilion and vent structures) yet maintains its own unique, context-specific form.
Programmatically, the tower houses four principal uses: Commercial, Hospitality, Residential Rentals and Residential Condominiums. At the lowest levels is commercial and not-for-profit office space. Immediately above these large plate office floors is a 150-key Mandarin Oriental Hotel with two floors of high bay amenity space for restaurants and events. The top floor of the hotel enjoys a 4,000 sf roof terrace at the western setback of the base. Above the hotel there are 240 rental apartments with a mix of affordable and market rate units with dedicated amenities, and at the upper section of the tower are condos with dedicated amenities and a direct elevator connection to the hotel amenity floors.
5 WTC will be clad in glass, making a clear statement that it is part of the WTC ensemble. However, due to its residential uses, the glass will be less reflective and spectral than its neighbor 4 WTC, and efforts will be taken to reduce distorted reflections. The double-height streetscape will be glazed with transparent glass. The space adjacent to the Vehicle Security Center along Greenwich Street will extend the public staircase and landscaping will incorporate a cascading water feature. Bollards, as required, will match those found at the 9/11 Memorial plaza.
|




__________________
NEW YORK is Back!
“Office buildings are our factories – whether for tech, creative or traditional industries we must continue to grow our modern factories to create new jobs,” said United States Senator Chuck Schumer.
|