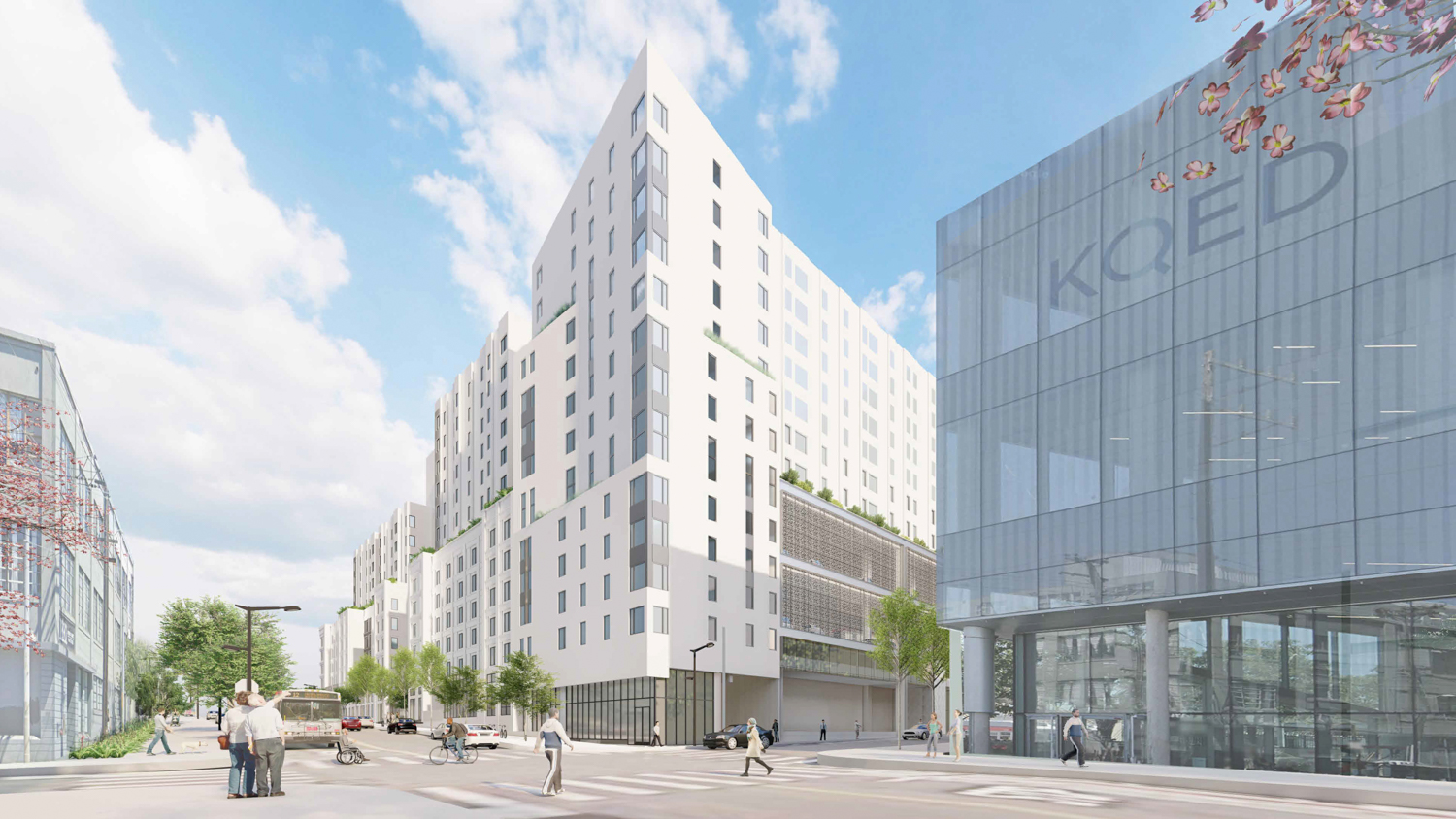 Posted Jun 28, 2023, 9:15 PM
Posted Jun 28, 2023, 9:15 PM
|
|
你的媽媽
|
|
Join Date: Jan 2012
Location: The Bay
Posts: 8,859
|
|
Here's a rather unique project that is also transportation related. Housing on top of a modernized bus yard.
Quote:
New Renderings For SFMTA’s Mixed-Use Potrero Yard Redevelopment

BY: ANDREW NELSON 5:30 AM ON JUNE 28, 2023
New renderings have been published for the full-block mixed-use redevelopment of the SFMTA Potrero Yard bus maintenance facility at 2500 Mariposa Street in San Francisco’s Mission District. The updated design shows a more refined exterior, though the housing capacity is reduced from 575 to 513 units. Plenary Group is responsible for the application.
The 150-foot tall structure will yield around 1.24 million square feet, with 636,900 square feet for the bus yard, 540,850 square feet for housing, and 9,440 square feet for retail. Unit sizes will vary, with 117 studios, 184 one-bedrooms, 144 two-bedrooms, and 68 three-bedrooms. Of the 513 units, the plans designate 101 for senior residents, 191 for families, 218 for workforce residents, and three for property managers. Residential and commercial parking will be included for 773 bicycles and no cars.
The new design by IBI Group shows a cohesive architectural approach. While the initial design was made to look like one apartment building built on top of another apartment building across Bryant Street, the new design has a clean white exterior with subtle setbacks for private balconies and the podium deck. The bus yard will be clad with decorated metal perforated panels and floor-to-ceiling glass.
The plan makes significant use of the seventh-floor podium deck as a residential amenity deck. The amenity space radiates from a central gathering space on the north end, connected to a dog run and one of two community gardens. Two paths will extend on opposite sides of the central tower toward separate gathering spaces and earth mounds. The two courtyards will be connected by a double-height hall carved out of the central tower. Residents will have access to 75,620 square feet of open space, reduced from 91,000 square feet in the 2021 plans.
|
https://sfyimby.com/2023/06/new-rend...velopment.html

|