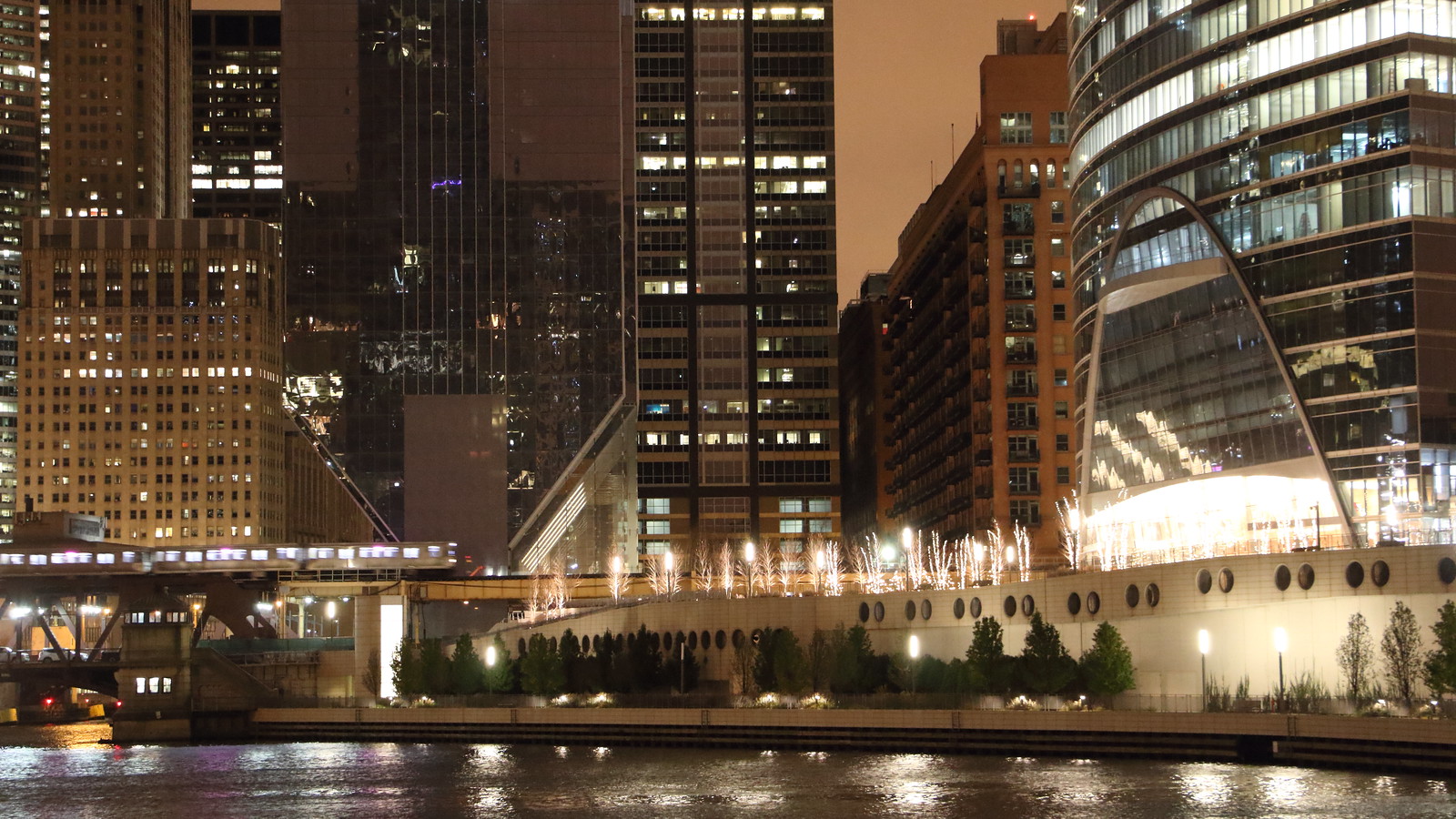Quote:
Originally Posted by BuildThemTaller

I mean, first off, the parcel is incredibly tight, bounded by the River, Wacker, Randolph, and Washington. A rectangle is the most efficient use of space.
But let's not forget the context of this building and it's neighbors. You act as if the only thing Chicago has is tall boxes. That's just not true.
This will look very different from its immediate neighbors.
|
Each of these buildings includes a right angle therefore they are boxes. Every building from now on must be designed by OMA or MAD with no 90 degree corners. Also the buildings must be ribbed for our pleasure.
Quote:
Originally Posted by aaron38

Another riverfront tower is always good. I like the tower portion just fine, and the trapezoidal relationship to the river. Something about the base feels clunky, unfinished. Maybe I'm just not a fan of the tower-on-stilts thing. But if the client wants a big tall open lobby space, what other option is there?
|
Well there's always this solution:

Via our very own Harry C
Oh wait, nevermind, that's just another "Goettsch cubicle farm" that is a "box" because it has at least one right angle.
Quote:
Originally Posted by Steely Dan

and i'm also sure that if the internet had existed in 1898, someone would have been on "ye olde skyscraperpage" bitching about all of the ubiquitous boxy sullivan buildings going up all over town.
the more things change.........  |
And what's with them using terrcotta for everything??? These buildings need more domes and gargoyles. We really need to draw more on ancient Greek design...
/flash forward 10 years