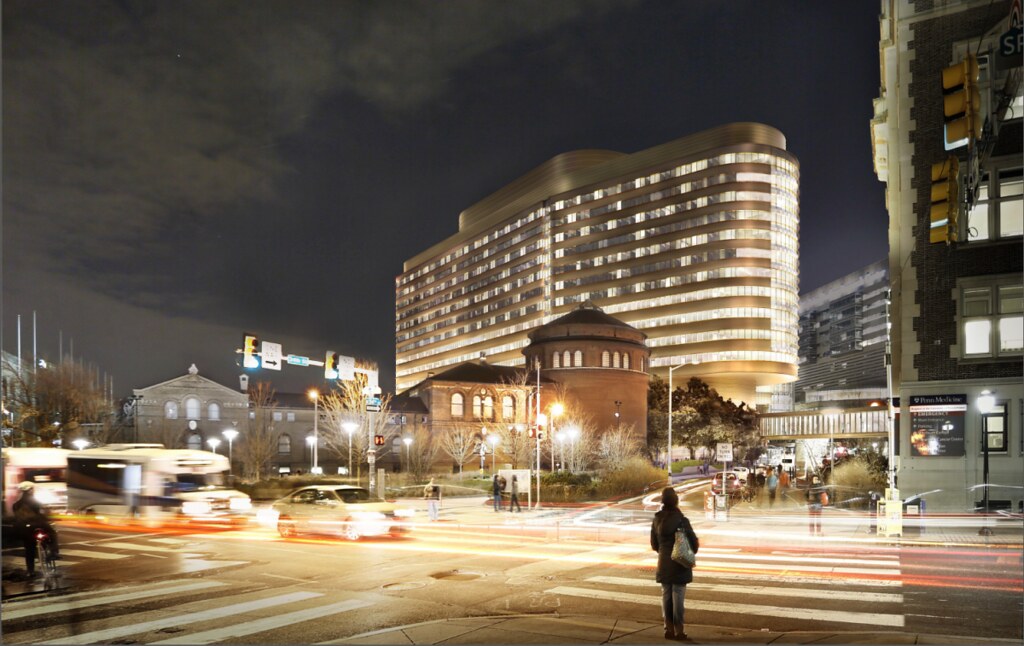Title: Penn Medicine New Patient Pavilion
Project: Hospital/Medical
Architect: Norman Foster
Developer: Penn Medicine
Location: 300 South 33rd St. Philadelphia, PA
Neighborhood: University City
District: West Philadelphia
Floors: 17 floors
Height: 343 feet



Renderings provided by Flyers2001:
http://forum.skyscraperpage.com/show...postcount=7808
Quote:
The University of Pennsylvania is no stranger to the upper stratosphere in pretty much every category, including medical care and facilities and architecture and design. So it may come as no surprise that they’ve retained a star-studded lineup of design and construction companies, anchored by Foster + Partners and L.F. Driscoll, to lead their new $1.5 billion hospital tower project, according to a report from Philadelphia Business Journal.
The project would be done in multiple phases over several years. It’s expected that the health system will begin razing Penn Tower sometime this year in preparation to make way for construction of the new hospital.
L.F. Driscoll and Balfour Beatty are in charge of the construction side of the project–which could be a 700-bed hospital tower with 50 operating rooms and other medical services.
Read more at http://www.phillymag.com/property/20...KpC4pVoRgoM.99
|
Another article:
http://www.bizjournals.com/philadelp...ment-team.html
The new development will replace the 20 floor, 254 foot outdated Penn Tower pictured here:
 http://www.emporis.com/buildings/118...delphia-pa-usa
http://www.emporis.com/buildings/118...delphia-pa-usa