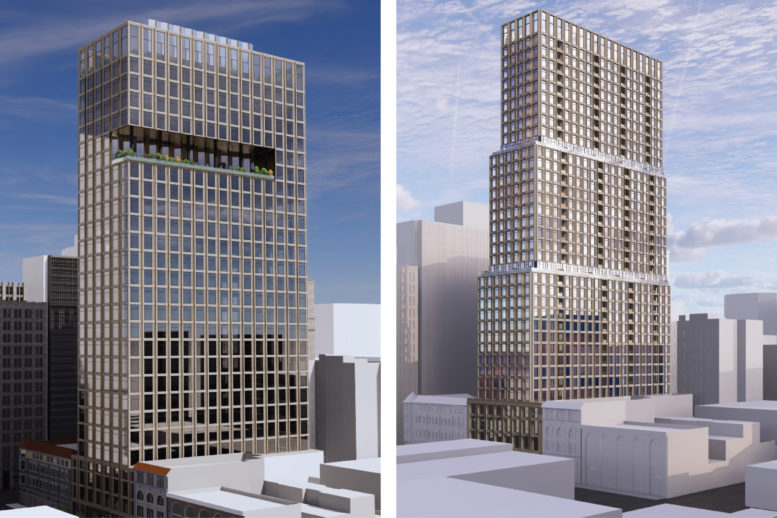 Posted Jan 31, 2023, 4:27 PM
Posted Jan 31, 2023, 4:27 PM
|
|
你的媽媽
|
|
Join Date: Jan 2012
Location: The Bay
Posts: 8,859
|
|
I wonder if they will approve both entitlements or just the housing option. Even if they approve both, I would prefer the residential proposal for multiple reasons.
- Need for more housing
- Low office space demand
- The residential proposal looks better
Quote:
Meeting For 1431 Franklin Street, Downtown Oakland, Alameda County

1431 Franklin Street office version (left) and residential version (right), rendering by LARGE Architecture
BY: ANDREW NELSON 5:30 AM ON JANUARY 31, 2023
The Oakland Planning Commission is scheduled to review the two project plans for 1431 Franklin Street in Downtown Oakland, Alameda County. The property, less than half an acre, could produce nearly half a million square feet of office space or 381 new homes. For now, Tidewater Capital is pursuing entitlements for both versions, each with a different design.
The 413-foot-tall residential iteration will yield around 501,060 square feet, with 421,060 square feet for housing and 80,010 square feet for the 167-car garage. Unit sizes will vary, with 64 studios, 148 one-bedrooms, 150 two-bedrooms, and 19 three-bedrooms. Bicycle parking will be included for just 116 bicycles. The application uses the State Density Bonus program, increasing the site’s residential base density of 212 units to 381 apartments.
The 410-foot tall office version will yield around 488,500 square feet, with 419,480 square feet for offices and 69,020 square feet for the 100-car garage and parking for 63 bicycles. The 27-story building will incorporate taller ceilings.
LARGE Architecture is responsible for the design. Both versions will be clad with beige brick veneer and bronze metal fins. The stepped residential tower will have three wrapped terraces, one for the shared amenities and two private terraces. Both versions sits on top of a four-story podium base, filled with a three-story ceiling lobby and three levels of parking. The vertical fins will extend all the way to the rooftop. A terrace cutout will offer an amenity space on the 22nd floor. A glassy mechanical screen will cap a south-elevation massing with smaller windows.
|
https://sfyimby.com/2023/01/meeting-...da-county.html

|