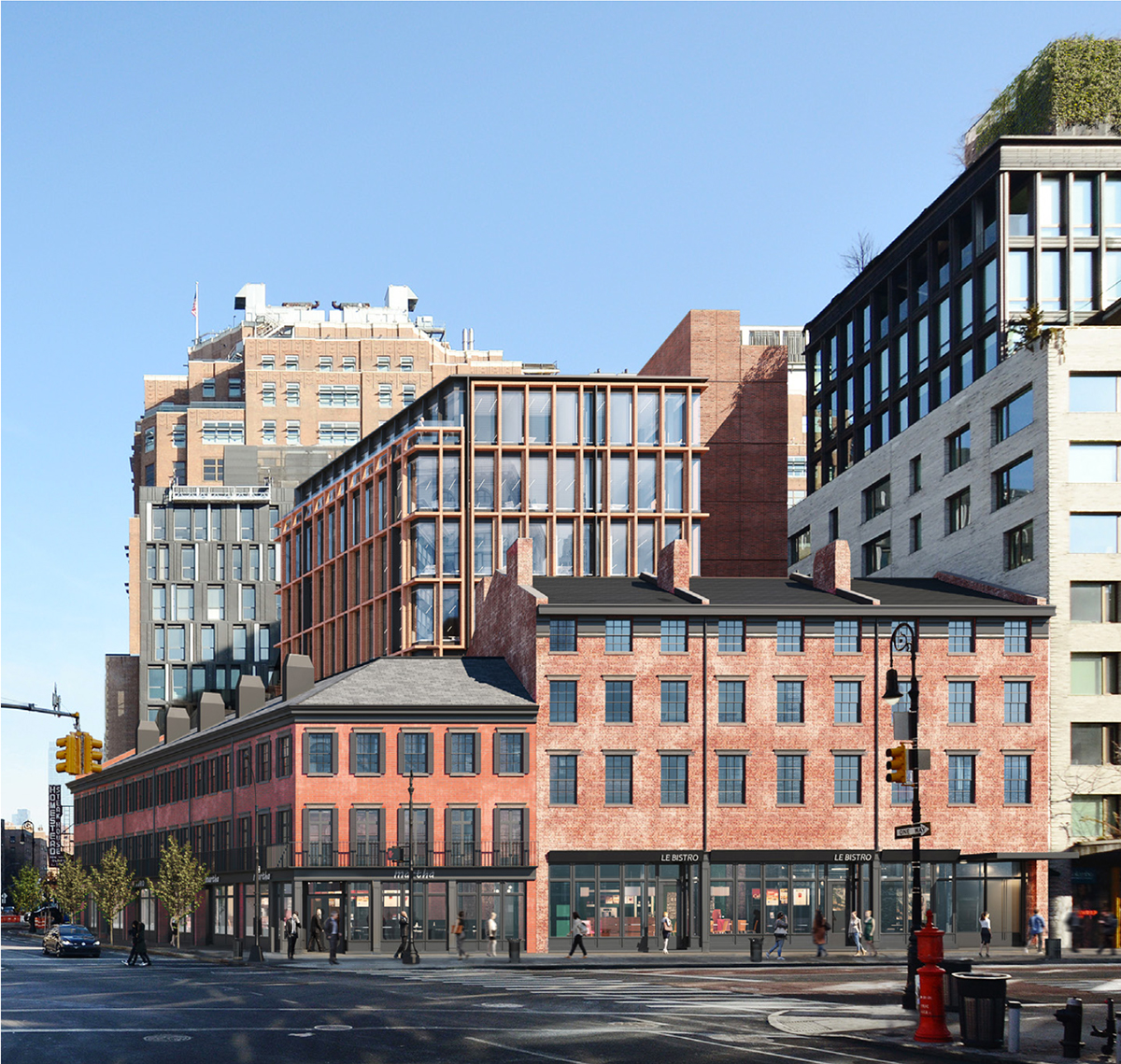 Posted Aug 9, 2020, 3:23 PM
Posted Aug 9, 2020, 3:23 PM
|
 |
NYC/NJ/Miami-Dade
|
|
Join Date: Jul 2013
Location: Riverview Estates Fairway (PA)
Posts: 45,839
|
|
Project Update: 44-54 Ninth Avenue (Updated Design)


Previous rendering (left) and newly proposed property (right) at 14th Street and Ninth Avenue
Extra Info:
Quote:
The new proposals also call for the preservation of all original exterior walls and partial party walls from ground floor to the roof. Previous proposals planned for the substantial removal of existing masonry walls, which drew ire from the LPC. The team will also restore, not replace, the original slate roof, the historic wood shutters of the second floor windows, and the historic balconettes also outside the second floor windows.
With regard to the “appropriateness” of the infill, the team had this to say: “From the mid-19th century to the mid-20th century, open space reserved for manufacturing uses yielded to dense, fully built blocks. The proposed infill addition is a continuation of historic, as well as current, district development patterns.”
In an effort to appeal to the LPC, new renderings illustrate a reduction of overall height from 133 feet to 102 feet, which translates to the removal of one full floor. The architects also removed the roof-level wind screen and reduced the typical floor height from 13 feet to 12 feet. Over all, the tower component will top out at eight stories.
The façade of the new construction imitates the envelope of the historic structure, and will now be comprised of terracotta with custom matte glazing, a range of red and gray brick, and minimal quantities of gray metal paneling.
|
Credit: NYY
|