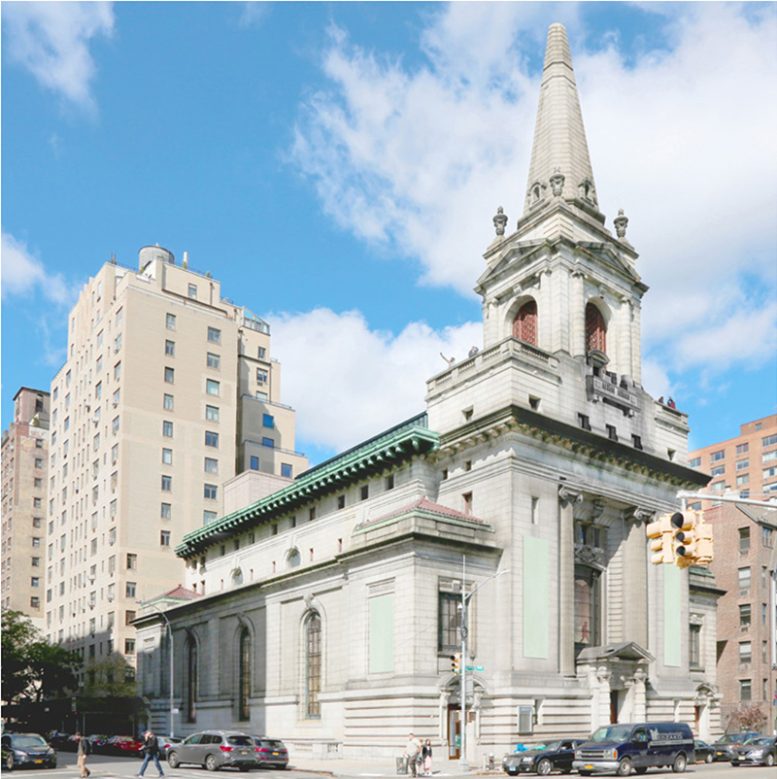 Posted Jun 15, 2020, 2:28 PM
Posted Jun 15, 2020, 2:28 PM
|
 |
NYC/NJ/Miami-Dade
|
|
Join Date: Jul 2013
Location: Riverview Estates Fairway (PA)
Posts: 45,859
|
|
FXCollaborative Reveals Updated Proposals For Children’s Museum Of Manhattan On The Upper West Side

Quote:
Proposals from FXCollaborative reveal scaled-back plans to renovate and repurpose a landmarked church on Manhattan’s Upper West Side into a new museum. During the public meeting on Tuesday, June 9, the Landmarks Preservation Commission (LPC) unanimously approved the revised plans for the historic property at 361 Central Park West to serve as the home of The Children’s Museum of Manhattan.
The renovation project is framed by three distinct goals: to transform and adapt the building into a richly curated museum, to establish new entryways that are both respectful to the historic architecture and more accommodating to the mobility impaired, and the implementation of sustainable building technologies.
Beginning with the entryways, the architects intend to install a series of enlarged wood-encased doors and newly proposed glass transforms with decorative wood screens. The enlarged openings would incorporate salvaged stone materials removed from other locations of the building as required to complete the renovation.
The design team has also reduced the size of proposed museum banners along Central Park West and 96th Street.
All stained glass windows will receive new bronze frames, mullions, and muntins. The ornate stained glass borders will be repaired and restored along each elevation.
To help promote the flow of natural light into the building, the centers of the stained glass windows, all of which primarily comprise religious iconography, will be replaced with clear, avian-safe glass. This includes the large stained glass window above Central Park West, the arched stained glass windows and smaller rectangular windows along 96th street, additional arched windows facing a residential building to the north of the property, and a partially obscured window at the west or rear elevation of the building.
All removed bronze frames and opalescent glass will be donated to the National Building Arts Center.
The new elevation diagrams also reveal a significant reduction in the massing and visibility of public areas at the roof of the structure. This includes a redesigned elevator bulkhead and the removal of a formerly proposed south terrace. Instead, the project team will restore the structure’s terra cotta roof and install solar panels to improve energy performance.
Overall, the structure has been lowered more than 15 feet compared to former proposals.
|
====================
NYY
|