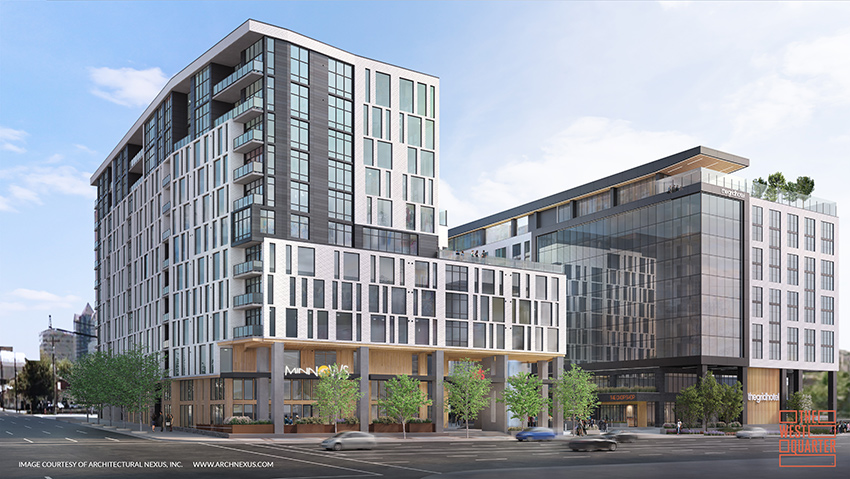 Posted Mar 27, 2023, 6:29 PM
Posted Mar 27, 2023, 6:29 PM
|
 |
Registered User
|
|
Join Date: Aug 2006
Location: Downtown Los Angeles
Posts: 19,367
|
|
Downtown Updates - The Grid At The West Quarter
The West Quarter’s first phase, fronting 300 West and 100 South, which includes
two hotels, multiple restaurant + bar spaces, and the Charles residential structure is completed.
 Phase II - The Grid
Phase II - The Grid

Copy By Luke Garrott @ BuildingSaltLake.com - The second phase consists of a proposed 323-unit, 16-story, 185-foot residential mixed-use tower on 200 South, known as The Grid SLC.
The building will also be oriented to the development’s interior, where a new street running north-south will meet with an east-west corridor built as part of the development, called Quarter Row. There will be a public easement on the new passageway.
The design review application includes updated language from the application originally filed in February, including what the pedestrian experience along 200 South will be like.
It describes “semi-outdoor dining patios, adjoined to interior retail spaces” with “an operable south wall that can open to the street.”
The 21,400 sqf of ground-floor retail will likely be divided into “5 or 6 different retail spaces,” which is an increase from the February application, which talked of 2-3 spaces. Developers have hoped a mid-size grocery would occupy a majority of that square footage.
... Recent addition of the convention center hotel and hundreds of new units on the block immediately to the west of the West Quarter may make a mid-size grocery viable.
On the building’s east frontage, “Along Quarter Row is a hardscape that can be used by retail spaces for outdoor dining. In the southeast corner of the building on Level 01 is a covered arcade adjacent to retail spaces that could be used as outdoor dining.”
Quote:
Originally Posted by Blah_Amazing

Some updated renderings of The Grid at The West Quarter posted on the Richie Group's website. Some changes to the windows and materials since the renderings Atlas posted in November.
New Renderings: Architects at Dwell Design Studio describe materials continuity in the pedestrian experience from 200 South wrapping around to the north. “On the east side, along Quarter Row, the use of the brick base extends around the corner continuing the retail articulation along the base of the building from the 200 S façade. Brick also highlights the smaller retail space on the north end of the east façade.”
Planning staff is recommending approval on several conditions, including that the existing street trees, mature honey locusts along 200 South, be preserved.
Old Renderings (from November (posted by Atlas)):
|
.
Last edited by delts145; Jul 23, 2023 at 2:02 PM.
|