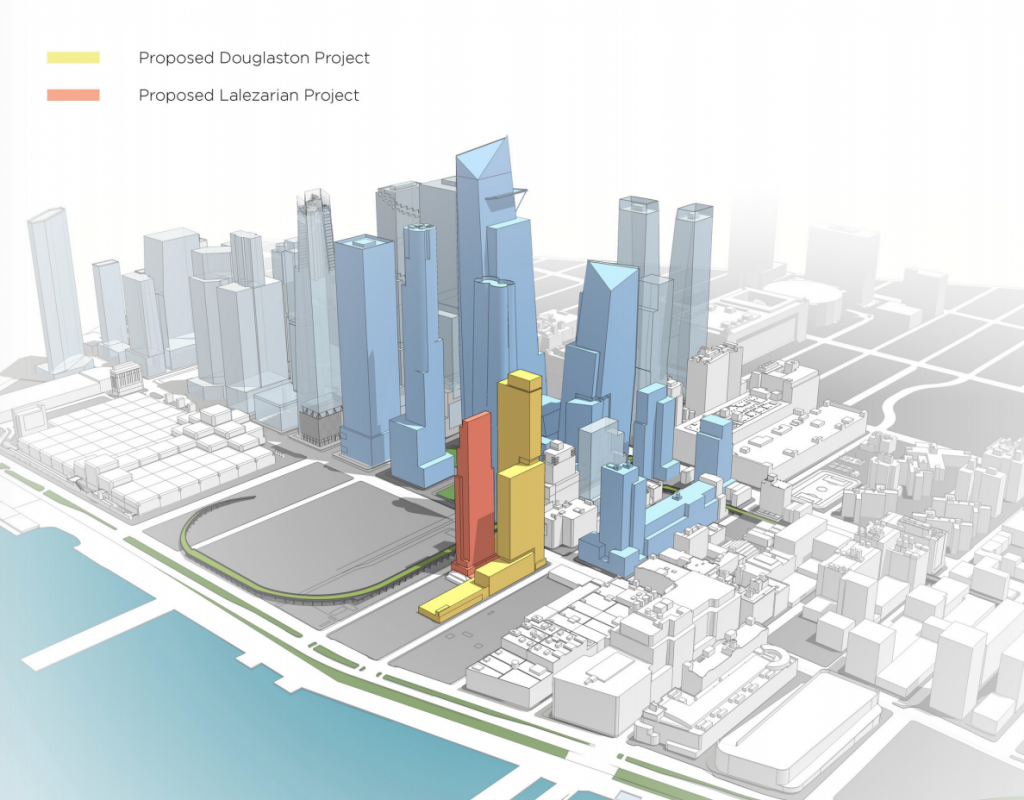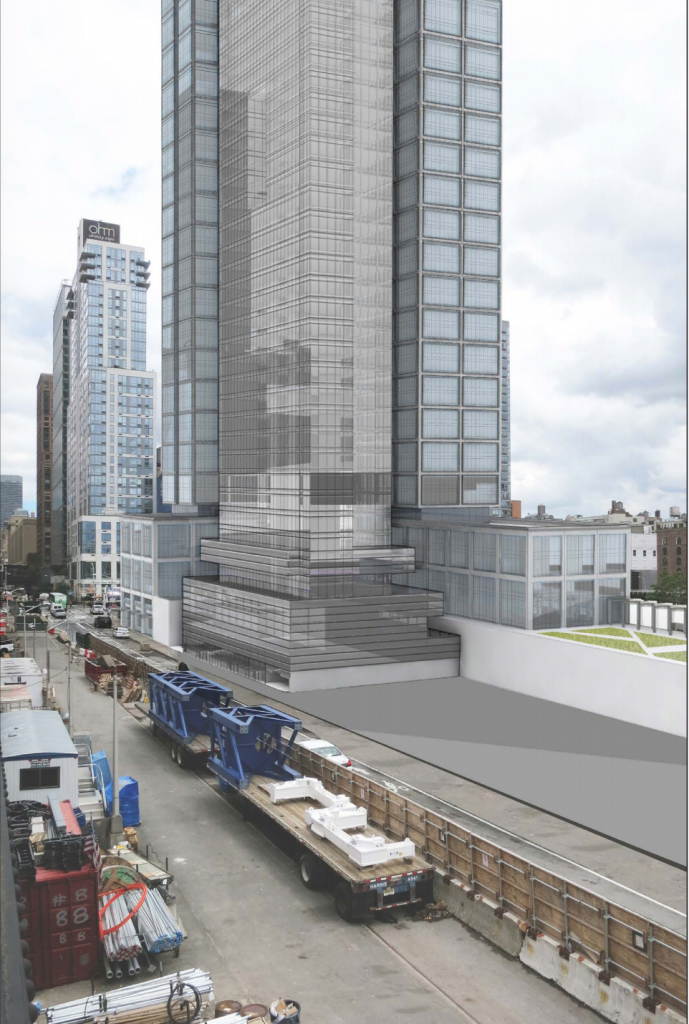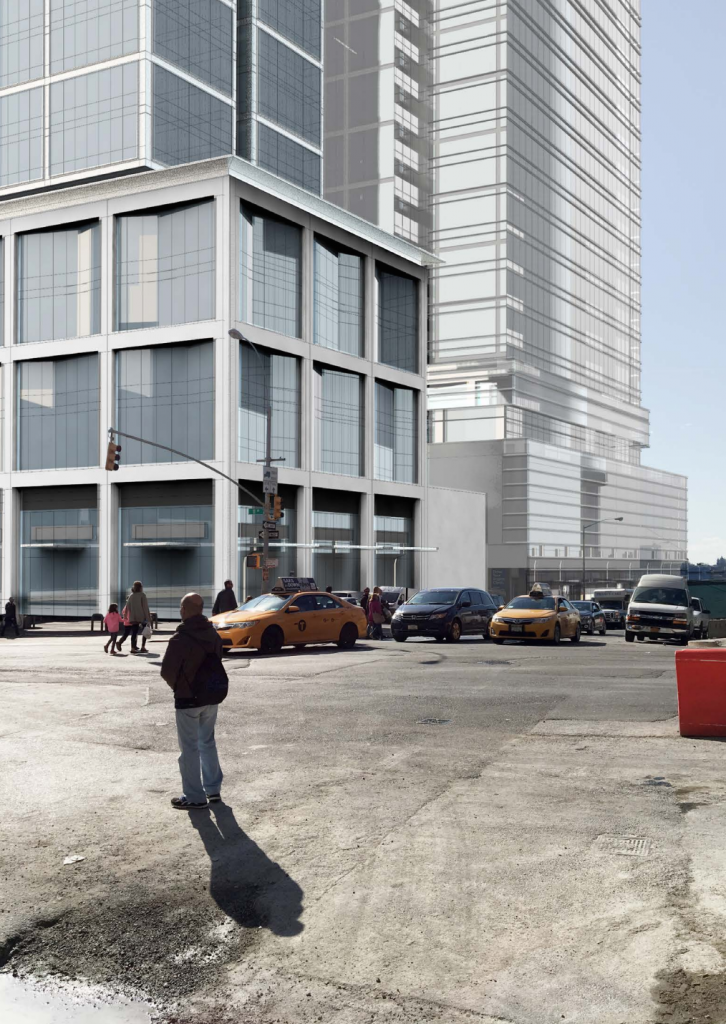 Posted Dec 5, 2017, 11:26 PM
Posted Dec 5, 2017, 11:26 PM
|
 |
NYC/NJ/Miami-Dade
|
|
Join Date: Jul 2013
Location: Riverview Estates Fairway (PA)
Posts: 45,807
|
|
New Details For 62-Story Multi-Tower Block 675 Redevelopment, Hudson Yards

Quote:
The site sits on the corner of 30th Street and 11th Avenue, and there, Douglaston Development and Lalezarian Properties want to use air rights transferred from Chelsea Piers via the Special Hudson River Park District to build over 1,200 apartments. Now, we have some fresh renderings, a clearer look at Tower B, and the latest figures for the still-growing proposal, which consists of two towers being designed by FXFOWLE and Ismael Leyva Architects.
The site’s addresses are 601 West 29th Street and 606 West 30th Street, but it takes up the entire northeastern side of the block to the southwest of the High Line’s westward-most jaunt, at 30th Street. While the location was formerly remote by Manhattan standards, it enjoys relative proximity to the new 34th Street stop for the 7 train, and with the new towers rising along Hudson Boulevard to the east, its potential is now enormous.
Accordingly, the plans show two large towers, one standing 62 floors and designed by FXFOWLE, and the other 37 floors, with Ismael Leyva serving as architect.
Tower A’s breakdown is described by the city as follows:
“…up to 905,000 gsf of residential uses (up to 990 units); up to 15,000 gsf of retail uses; up to 21,000 gsf of accessory parking (up to 198 spaces); and up to 6,500 gsf of bicycle parking (proposed project A). The building may also include approximately 12,500- gsf to be occupied by a FDNY-EMS station.”
As for Tower B:
“…an approximately 262,292 gsf (including cellar, parking and mechanical space), 37-story primarily residential mixed-use building with a two-story base (see Figures 1-14 through 1-16). The maximum envelope height for the tower would be approximately 520 feet (not including the building’s mechanical bulkhead). The tower would be set back approximately 15 feet from the base. It would include approximately 200,327 gsf of residential space (Use Group 2), approximately 22,458 gsf of commercial space (Use Group 6) (including 8,488 sf of cellar level back of house and retail storage space), and 39,507 sf of other uses (including parking/mechanical with 47 parking spaces). Approximately 219 residential dwelling units would be developed.”
|


=======================
NYY
|