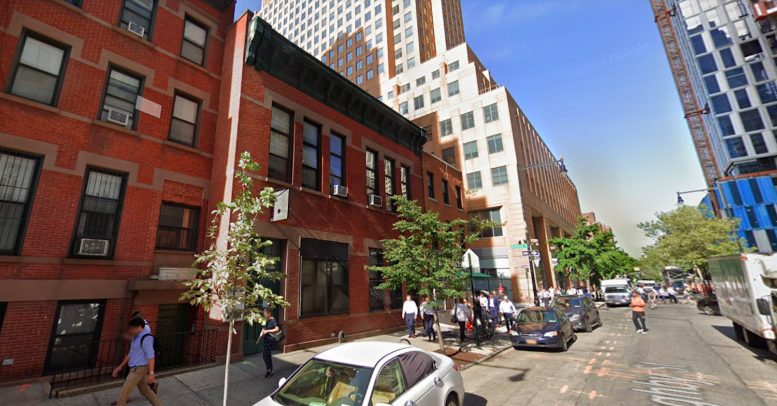 Posted Jun 28, 2020, 7:14 AM
Posted Jun 28, 2020, 7:14 AM
|
 |
NYC/NJ/Miami-Dade
|
|
Join Date: Jul 2013
Location: Riverview Estates Fairway (PA)
Posts: 45,807
|
|
 NEW YORK | 111 Willoughby Street | 434 FT | 40 FLOORS
NEW YORK | 111 Willoughby Street | 434 FT | 40 FLOORS
Permits Filed For A 40-Story High-Rise At 111 Willoughby Street In Downtown Brooklyn
'

Quote:
Permits have been filed for a 40-story mixed-use high-rise at 111 Willoughby Street in Downtown Brooklyn. Located between Bridge Street and Duffield Street, the interior lot is a five-minute walk from the Jay Street-MetroTech subway station, serviced by the A, C, F, and R trains and the Hoyt Street station, serviced by the 2 and 3 trains. The Michaels Organization under the 111 Willoughby Developer LLC is listed as the owner behind the applications.
The proposed 434-foot-tall development will yield 195,168 square feet, with 153,425 square feet designated for residential space, 20,665 square feet for community facility space, and 1,814 square feet for commercial space. The building will have 227 residences, most likely rentals based on the average unit scope of 675 square feet. The concrete-based structure will also have a cellar but no accessory parking.
GF55 Partners is listed as the architect of record.
Demolition permits have not been filed yet for the church on the site. An estimated completion date has not been announced.

|
===================
NYY
|