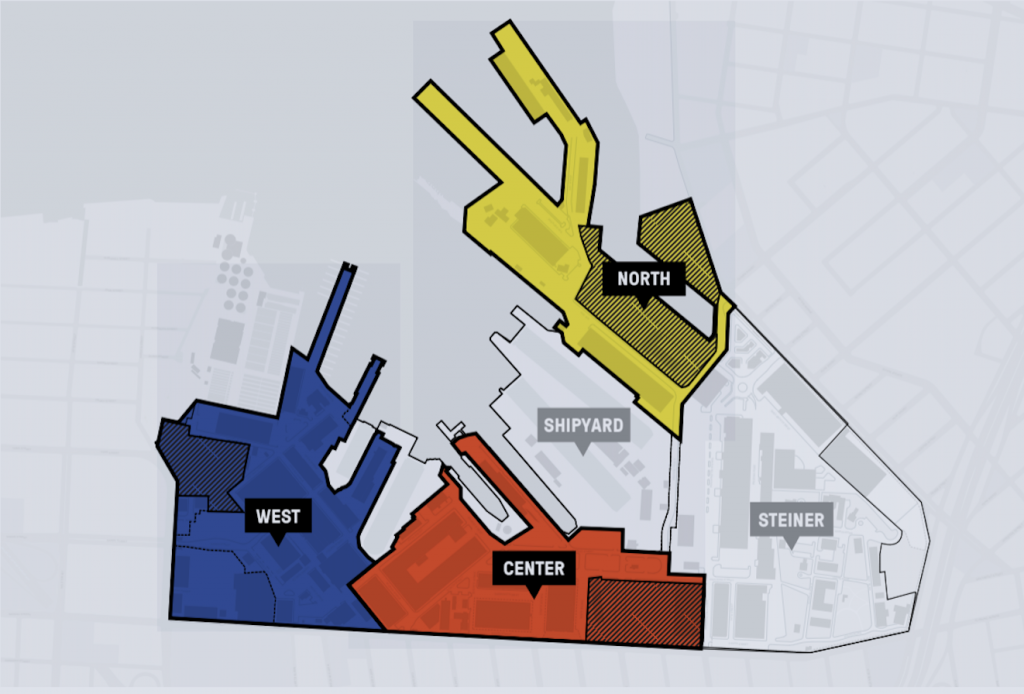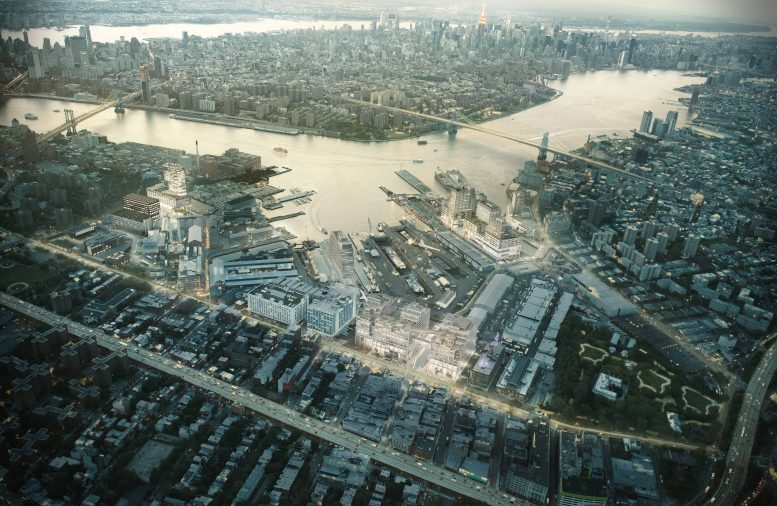 Posted Sep 28, 2018, 6:20 PM
Posted Sep 28, 2018, 6:20 PM
|
 |
NYC/NJ/Miami-Dade
|
|
Join Date: Jul 2013
Location: Riverview Estates Fairway (PA)
Posts: 45,845
|
|
The Brooklyn Navy Yard’s 5.1 Million Square Foot Expansion Gets New Looks & First Renderings


Quote:
New renderings are out for the Brooklyn Navy Yard development, consisting of a $2.5 billion urban manufacturing center. Once complete, the entire project will create around 5.1 million square feet for middle-class manufacturing companies. The mission-based non-profit Brooklyn Navy Yard Development Corporation is responsible for the plans.
The master plan was designed by WXY Architecture and Urban Design and unveiled just this January.
Here’s what has already been released: the refurbished warehouse at Building 77, the new Dock 72 structure by S9 Architecture, the Green Manufacturing Center, the new studio expansion by Dattner Architects at 15 Washington Avenue, and the new grocery store at Admirals Row. Find renderings of each of these structures below, and more detail in our last article earlier this year.
“Forward-thinking cities like New York are using urban design to grow districts that support new kinds of jobs in urban industrial and maker settings,” said Adam Lubinsky, WXY Managing Principal, who led the master planning team. “The Brooklyn Navy Yard is leading the way, showing how to create and integrate valuable public space and amenities, multi-modal transit and streets, and state-of-the-art vertical manufacturing buildings, which will boost the Yard’s economic impact.”
|
====================
NYY
|