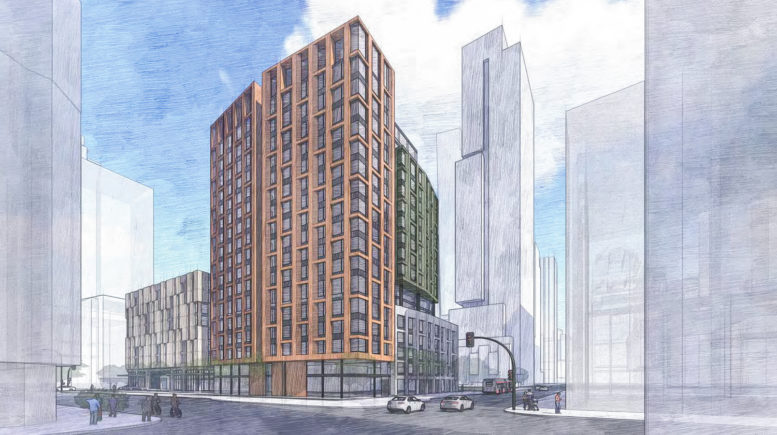 Posted Aug 25, 2022, 3:39 PM
Posted Aug 25, 2022, 3:39 PM
|
|
你的媽媽
|
|
Join Date: Jan 2012
Location: The Bay
Posts: 8,806
|
|
|
SAN FRANCISCO | Transbay Block 2 | 181 FT | 17 FLOORS
Quote:
Renderings For Affordable Housing At Transbay Block 2 In SoMa, San Francisco

BY: ANDREW NELSON 5:30 AM ON AUGUST 25, 2022
New renderings have been published for the Transbay Block 2 affordable apartments in SoMa, San Francisco. The plans will create 334 new homes, split between two structures, the family and the senior housing buildings being developed respectively by Mercy Housing and the Chinatown Community Development Center.
Transbay Block 2 will yield a combined 315,180 square feet with 334 homes spanning 216,100 square feet, 4,720 square feet for retail, and 5,080 square feet for childcare facilities. Of the 334 homes, there will be 52 studios, 190 one-bedrooms, 55 two-bedrooms, and 37 three-bedrooms. Parking will be included for 136 bicycles.
Transbay 2 East will create 183 affordable homes dedicated to family households. The 17-story building will be developed and owned by Mercy Housing with architectural design by Kennerly Architecture & Planning. The homes will offer a range of affordability for households earning 20% to 80% of the Area Median Income.
Across the mews, Transbay 2 West will offer 151 affordable units for seniors. The nine-story building will be developed and owned by Chinatown Community Development Center and designed by Mithun.
While both buildings will have a unique architectural flair, the planning documents write that “the two buildings are a complementary pair, sharing a unifying low-rise townhouse massing fronting the park and a common masonry material sensibility establishes the block as its own precinct in contrast with the glassy towers across Folsom Street.” Facade materials will include pre-cast panels of varied textures, metal mullions and spandrels, curtainwall glass, and concrete accents. Wood accents will provide an additional flourish along the street level.
Between the West and East building will be an amenity-rich Mews passage. The mid-block walkway will be lined with retail space, multipurpose rooms, and a child-care courtyard. From the planning documents, “we envision this as a commons for outdoor dining, retail overflow, or simply as a place to decompress.”
The mews will connect pedestrians from Folsom Street to Clementina Street and the Transbay Block 3 Park. Plural is the landscape architect.
|
https://sfyimby.com/2022/08/renderin...francisco.html

|