 Posted Dec 7, 2018, 1:57 AM
Posted Dec 7, 2018, 1:57 AM
|
 |
Registered User
|
|
Join Date: Aug 2002
Location: Winnipeg, Manitoba
Posts: 5,482
|
|
EDIT: December 06 2018:
Quote:
It's down to the final five
Special jury to decide among proposals for development of former PSB site
By: Kevin Rollason | Posted: 12/6/2018 3:00 AM
The former headquarters for the Winnipeg Police Service and an adjacent parkade will soon have in its place affordable housing, a market hall and public art.
The 2.4-acre downtown site, now known as Market Lands, will be one step closer from vision to reality, when proposals from five shortlisted architectural and design teams are presented to a special jury at an event Friday evening at the Canadian Museum for Human Rights.
City of Winnipeg arm’s-length agency CentreVenture Development Corp. will unveil the five shortlisted designs for the site, which include affordable housing and a creative hub that features space for arts organizations, galleries, outdoor public art and a public market to incubate new, creative businesses.
The public will have a chance — albeit a quick one — to put forward thoughts on the proposals, by taking part in an online survey at marketlands.ca that will go live Friday around 5 a.m.
Angela Mathieson, president and chief executive officer of CentreVenture, said Wednesday the jury will make its selection on or before Dec. 14.
"(The proposals) are all based on the principles which came to us during the (earlier) public consultation," Mathieson said. "The visions we’ve adopted conform to the public use."
Of the designs, only one is by a Winnipeg firm (1x1 Architecture Inc.). The firm, which was the architect behind the St. Vital Park Pavilion, has teamed up with dRMM and LDA Design of London, England.
One of the highlighted proposals comes from Dialog — which has studios in several cities, including San Francisco, Vancouver and Toronto — teamed with Jenifer Papararo, a public art consultant who is also the executive director of Winnipeg’s Plug In Institute of Contemporary Art.
Other firms vying for the contract are Montreal-based Daoust Lestage, Toronto-based Dtah, and Montreal-based Saucier and Perrotte, in partnership with Gustafson Guthrie Nichol of Seattle.
Mathieson said except for 1x1, none of the firms have previously developed projects in Winnipeg.
The jury includes Mathieson, John Kiernan (City of Winnipeg director of planning, property and development), Annitta Stenning (president and CEO of the CancerCare Manitoba Foundation) and Alan Tate (head of the department of landscape architecture at the University of Manitoba).
Mathieson said they hope once a design is chosen, they can take it to city council for approval and begin moving towards construction. She said the former Public Safety Building and the long-closed Civic Centre Parkade will be demolished by the end of 2019, and construction could start in 2020.
There has been almost two years of public consultation and planning to get to this stage of the project, she said.
"This is a critical step, picking the design and the team that will bring the project to reality," Mathieson said.
"There has been tremendous interest in the project, and many groups are getting on board to be part of this exciting opportunity to redefine an important part of the Exchange District. We expect the Market Lands to become another go-to destination in Winnipeg."
https://www.winnipegfreepress.com/lo...502038821.html
|
The Finalists
DESIGN COMPETITION PROPOSALS: http://www.centreventure.com/market-...gn-competition
1. 1x1 Architecture Inc.
Concept Statement: https://storage.googleapis.com/wzuku...0Statement.pdf
Design board: https://storage.googleapis.com/wzuku...bxj1nt/1X1.pdf
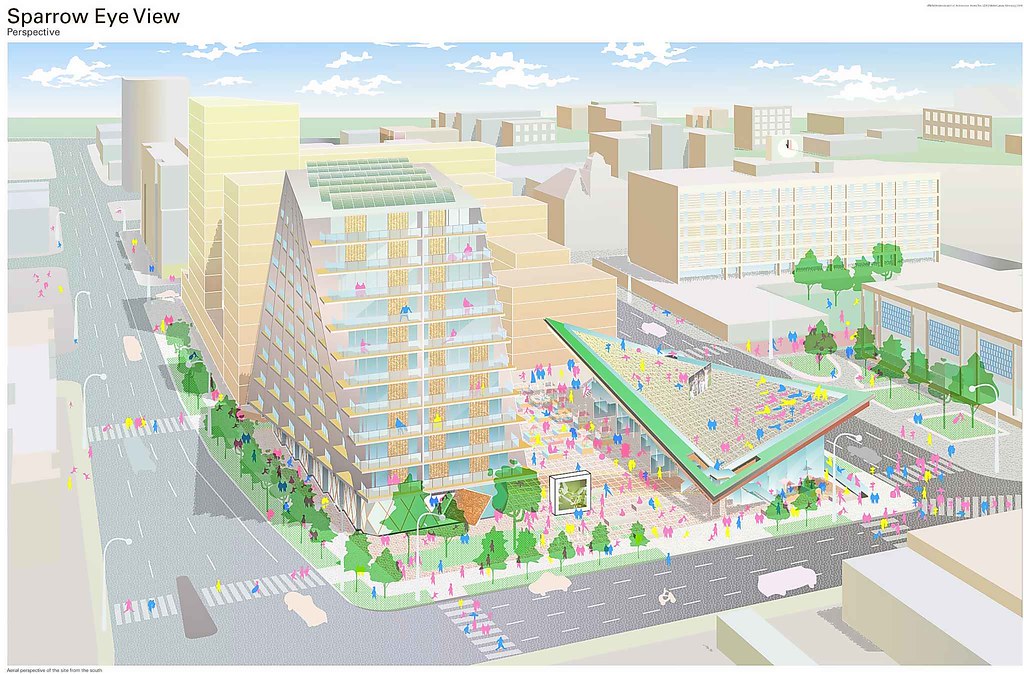

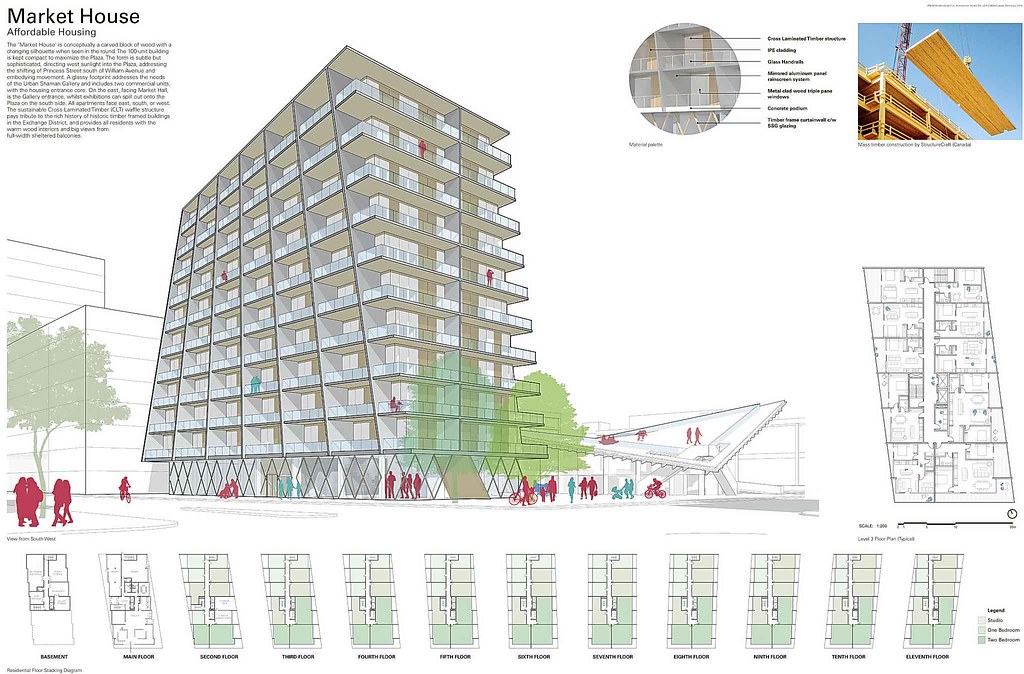
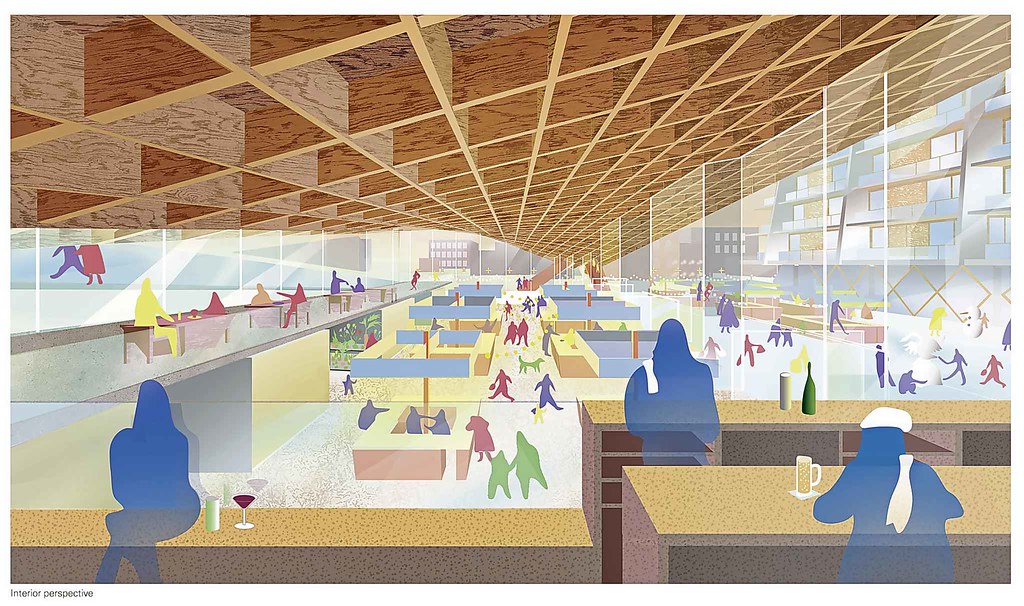
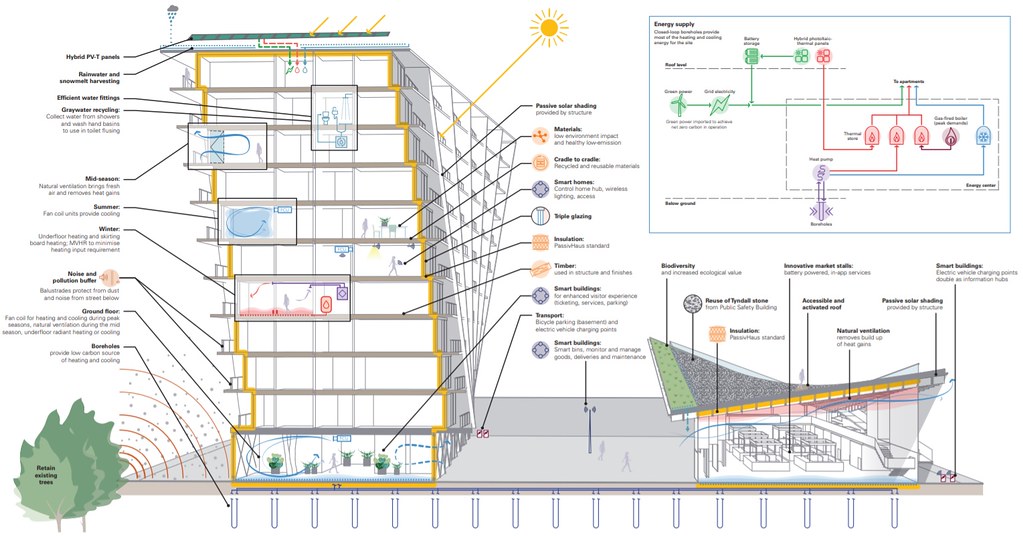 2. Dialog
Concept Statement: https://storage.googleapis.com/wzuku...0Statement.pdf
Design board: https://storage.googleapis.com/wzuku...IqB/Dialog.pdf
2. Dialog
Concept Statement: https://storage.googleapis.com/wzuku...0Statement.pdf
Design board: https://storage.googleapis.com/wzuku...IqB/Dialog.pdf

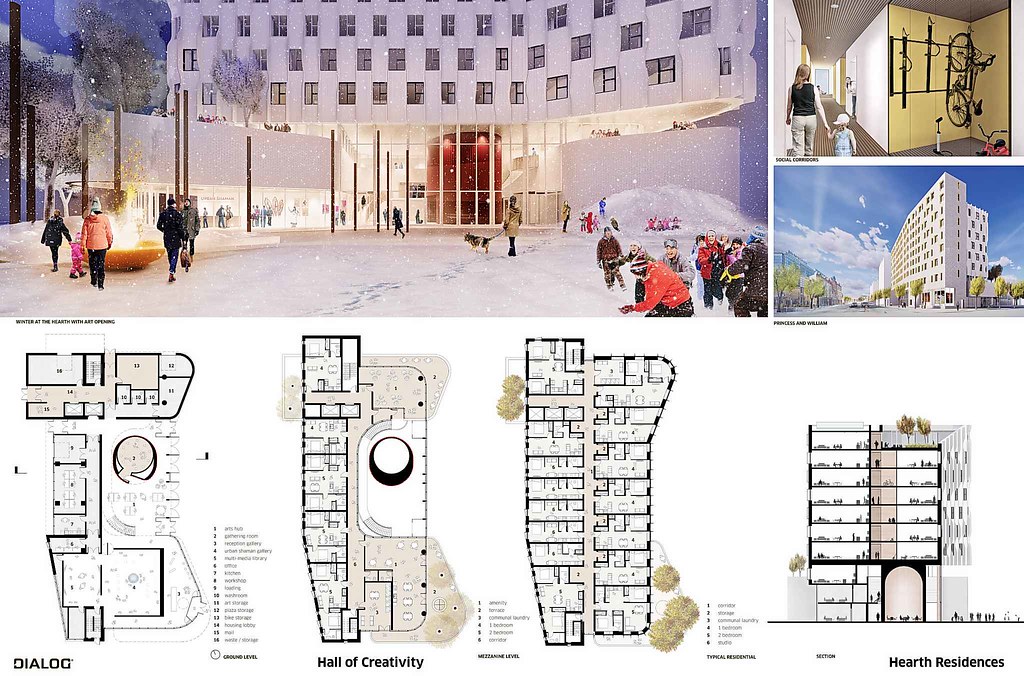

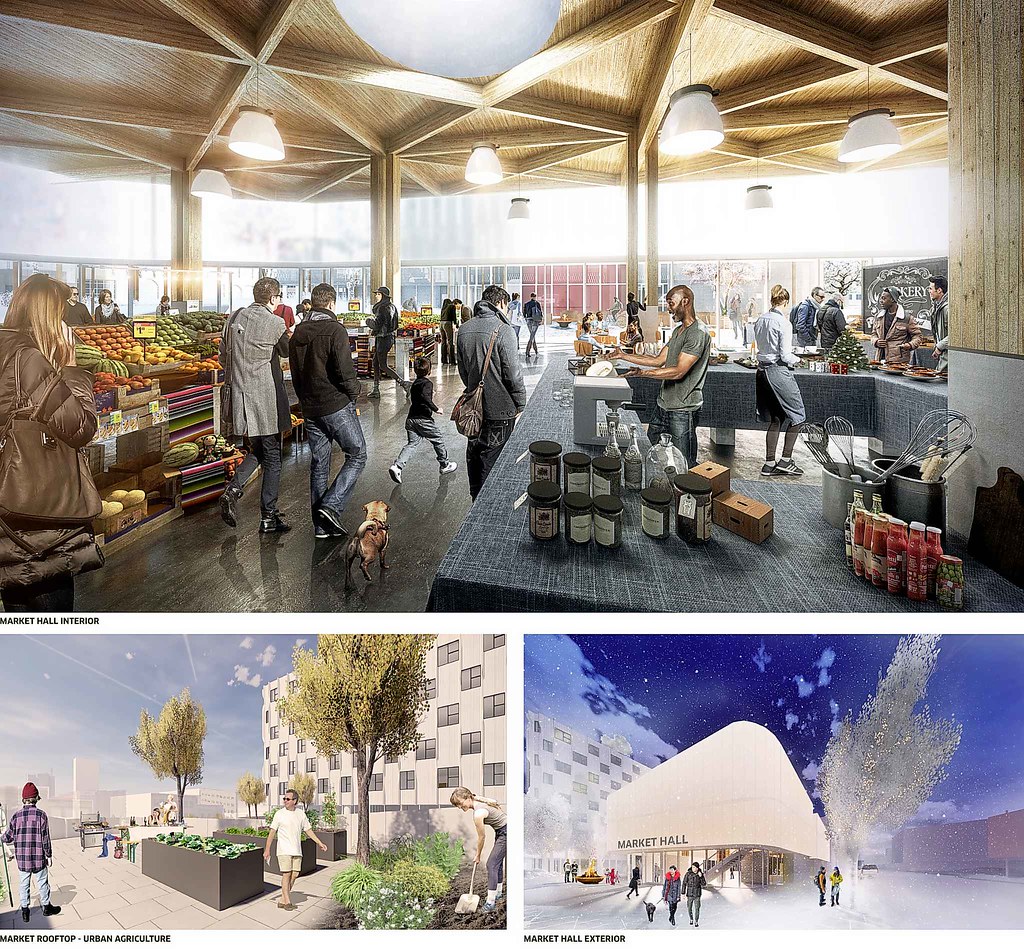
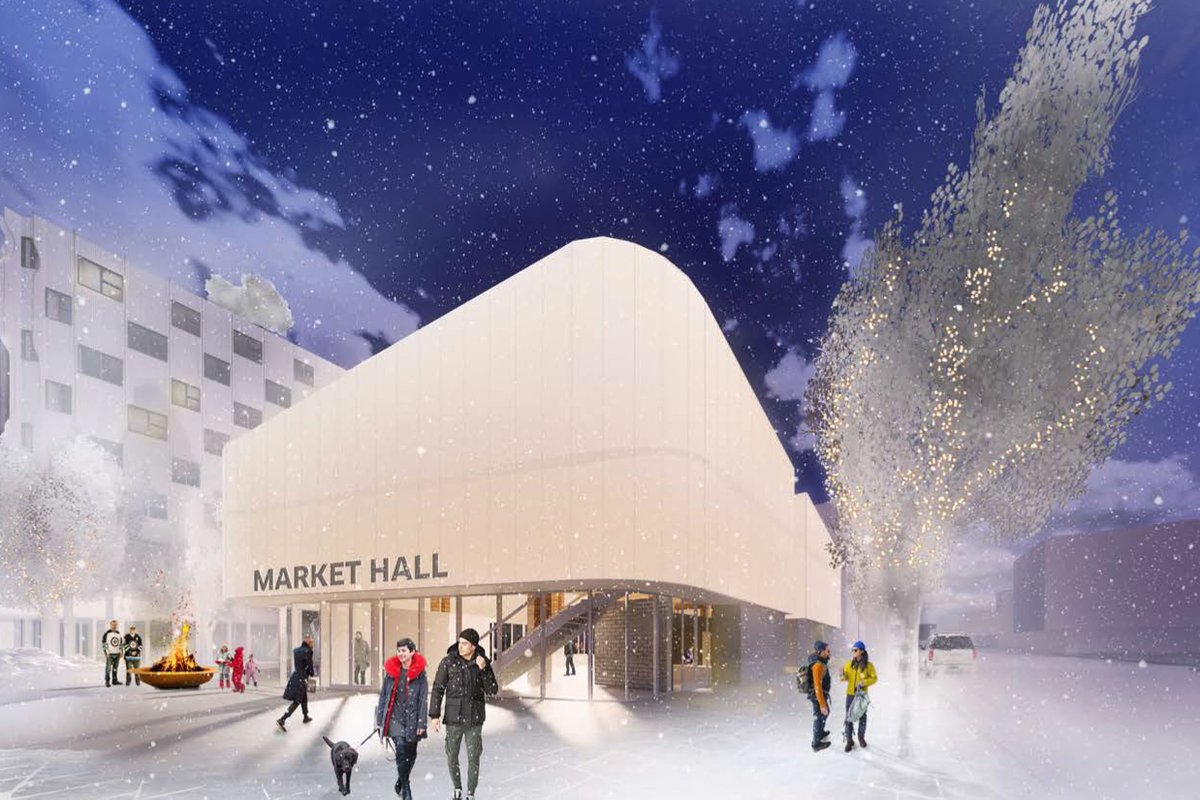
 3. Daoust Lestage
Concept Statement: https://storage.googleapis.com/wzuku...0Statement.pdf
Design board: https://storage.googleapis.com/wzuku...%20Lestage.pdf
3. Daoust Lestage
Concept Statement: https://storage.googleapis.com/wzuku...0Statement.pdf
Design board: https://storage.googleapis.com/wzuku...%20Lestage.pdf
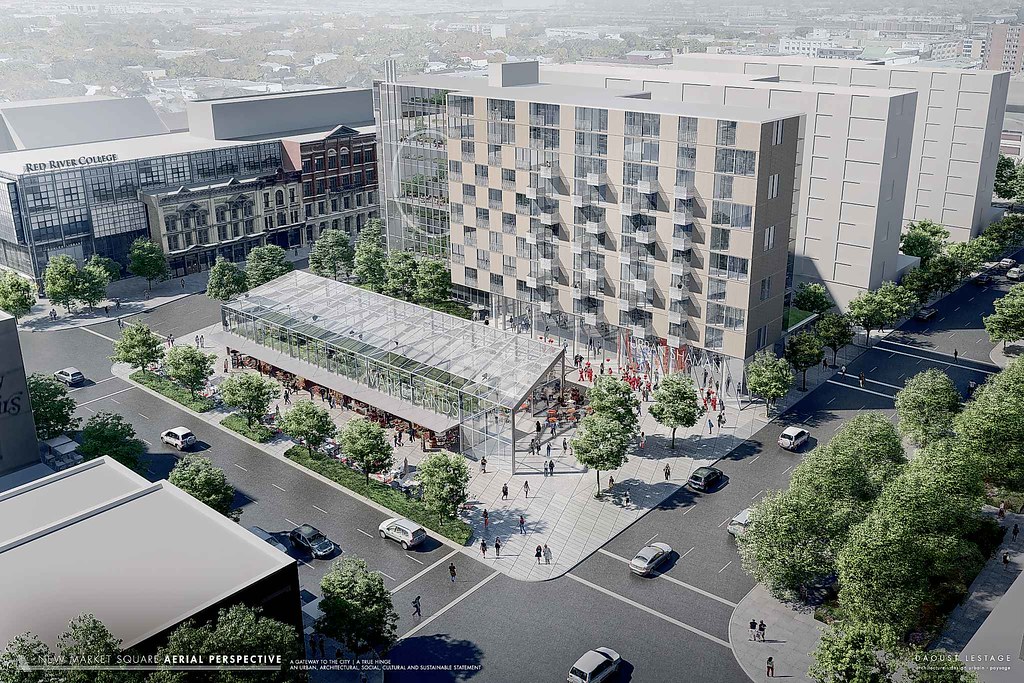
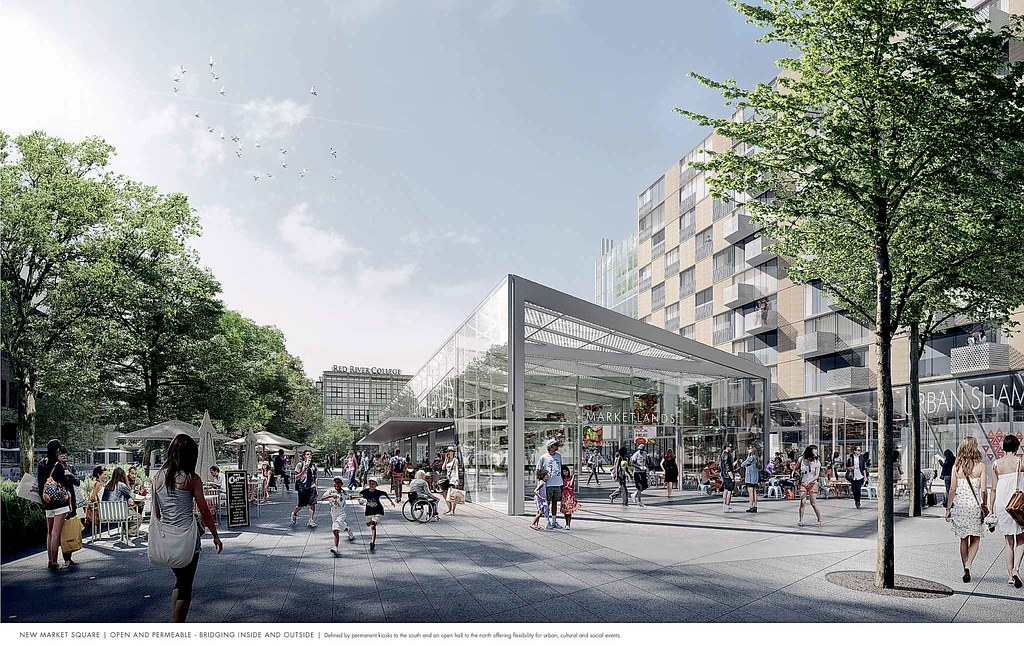
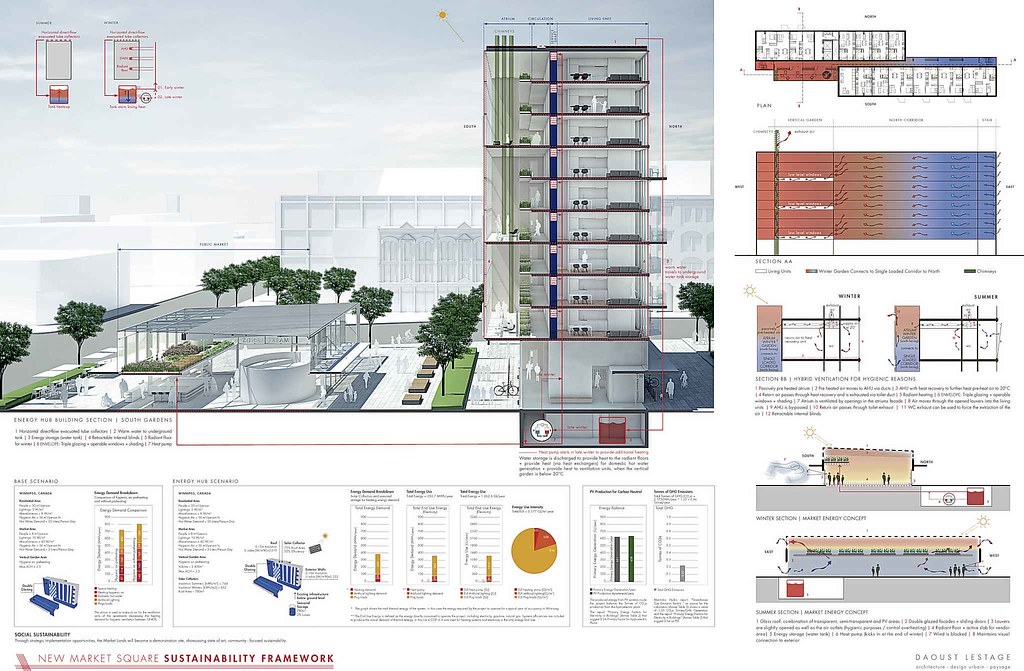 4. Dtah
Concept Statement: https://storage.googleapis.com/wzuku...0Statement.pdf
Design board:https://storage.googleapis.com/wzuku...compressed.pdf
4. Dtah
Concept Statement: https://storage.googleapis.com/wzuku...0Statement.pdf
Design board:https://storage.googleapis.com/wzuku...compressed.pdf
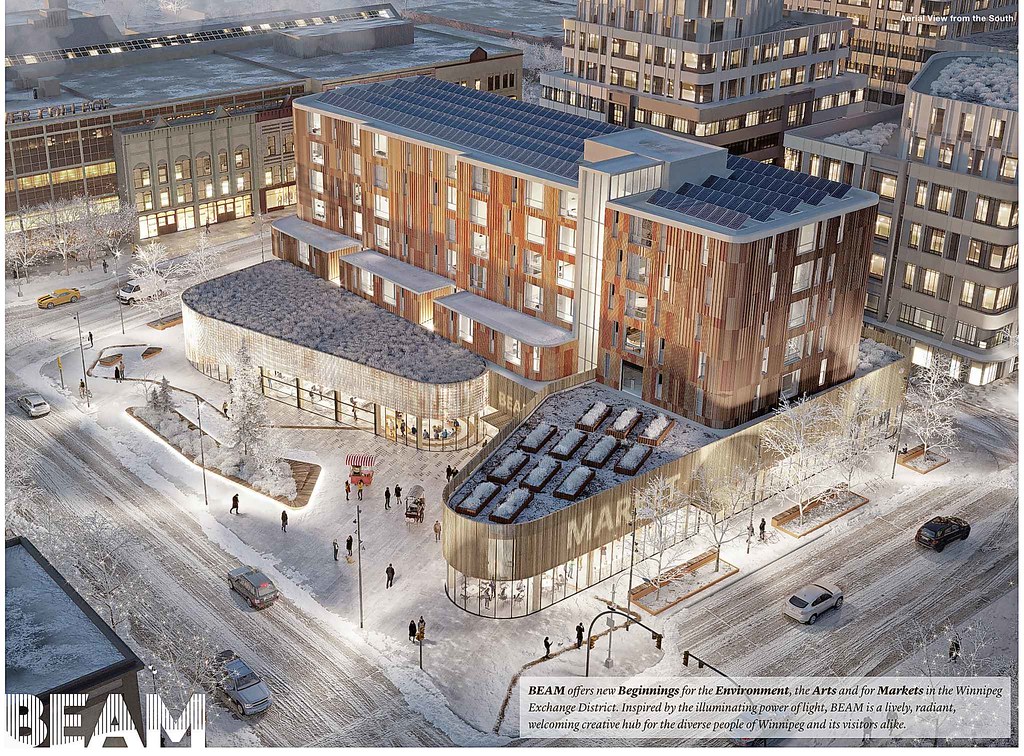
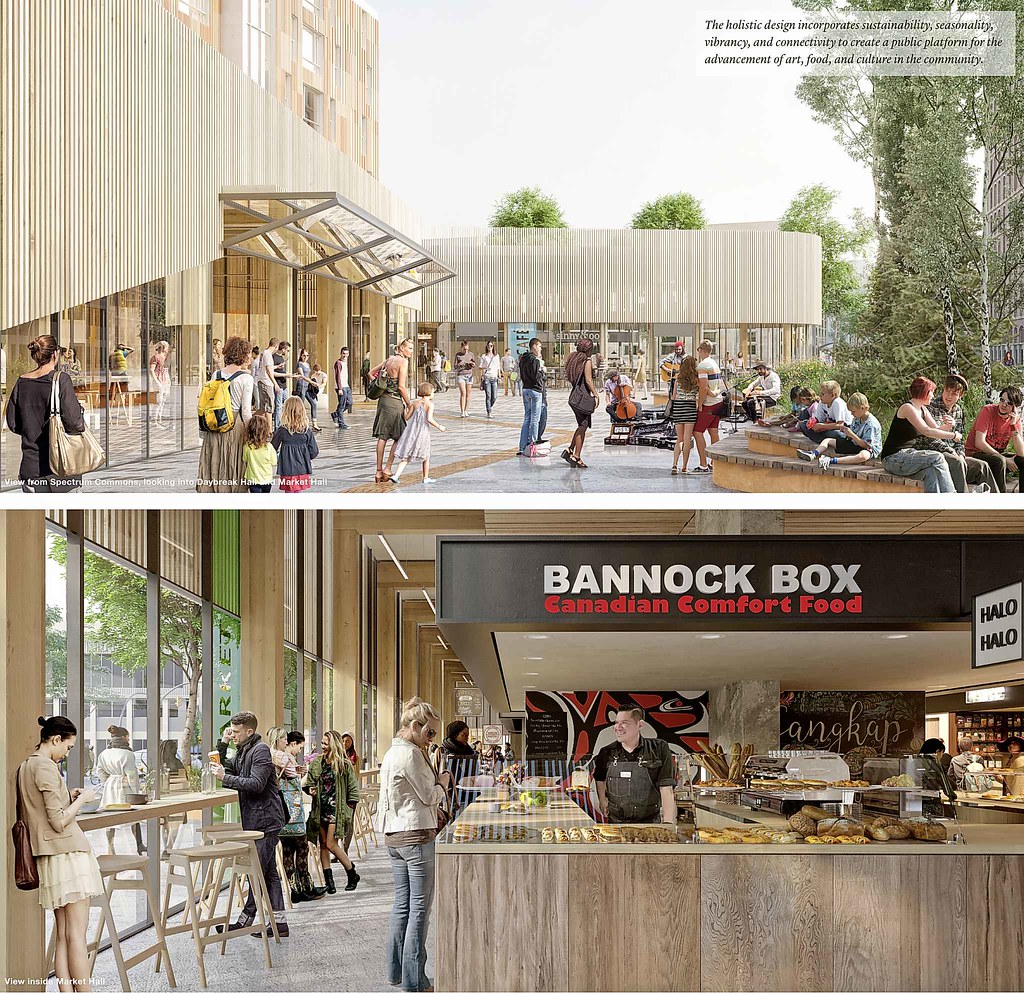
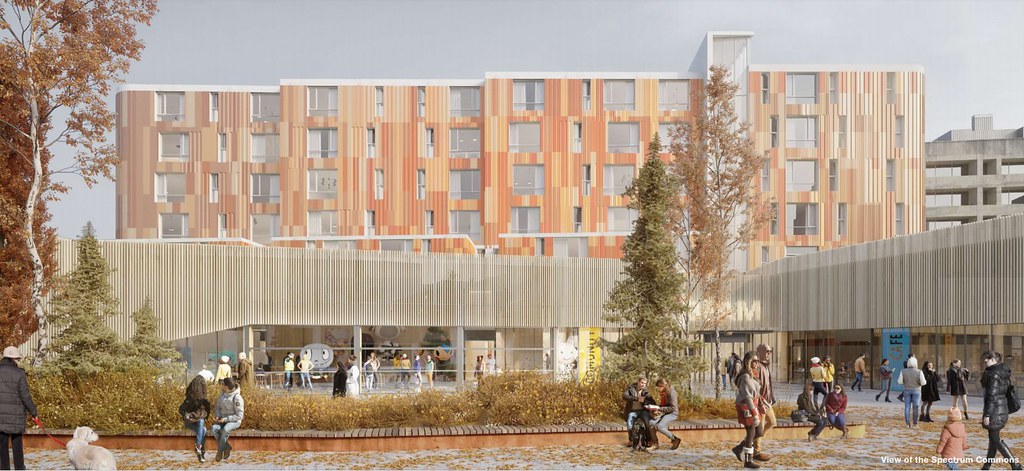
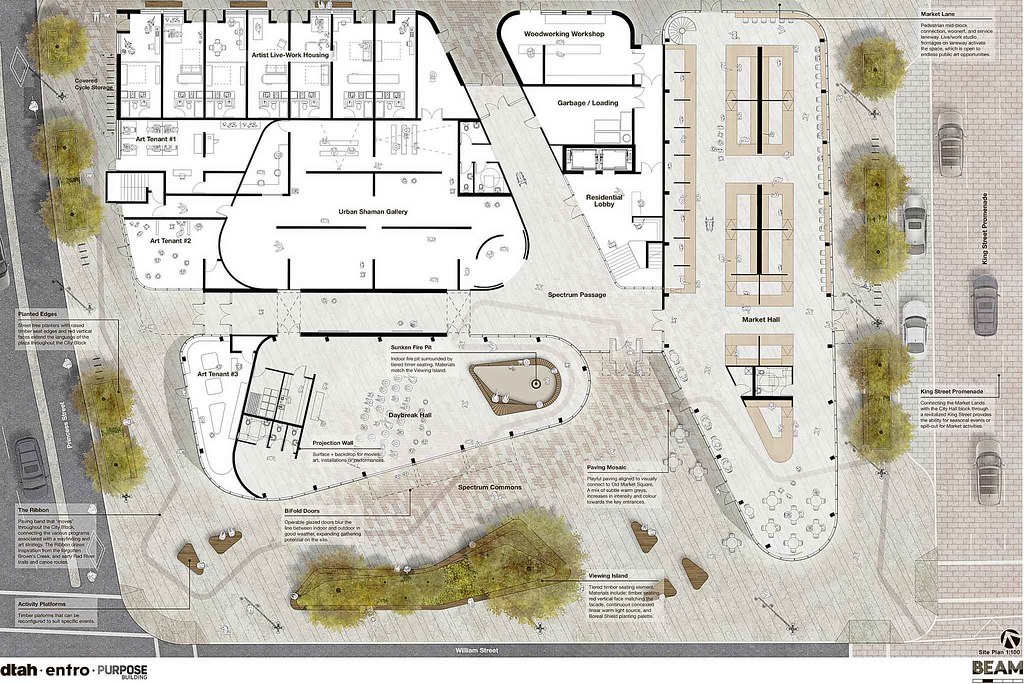 5. Saucier and Perrotte
Concept Statement: https://storage.googleapis.com/wzuku...0Statement.pdf
Design board: https://storage.googleapis.com/wzuku...20Perrotte.pdf
5. Saucier and Perrotte
Concept Statement: https://storage.googleapis.com/wzuku...0Statement.pdf
Design board: https://storage.googleapis.com/wzuku...20Perrotte.pdf
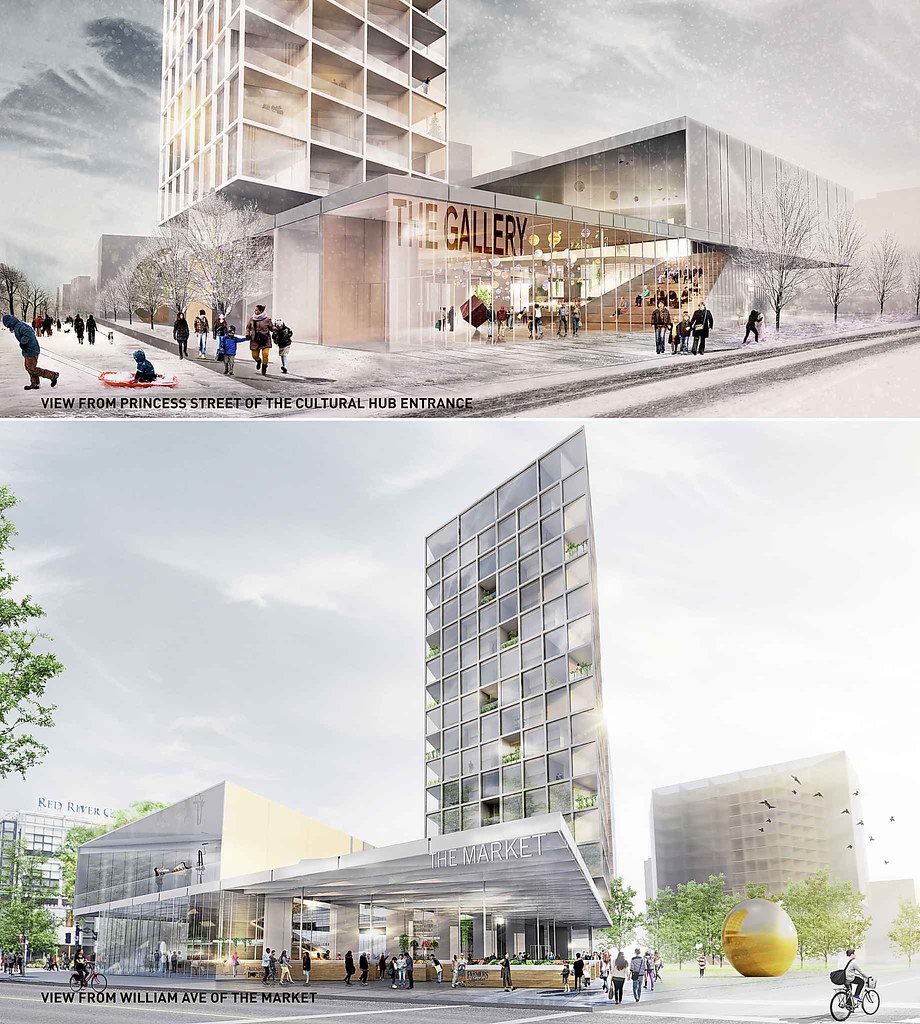
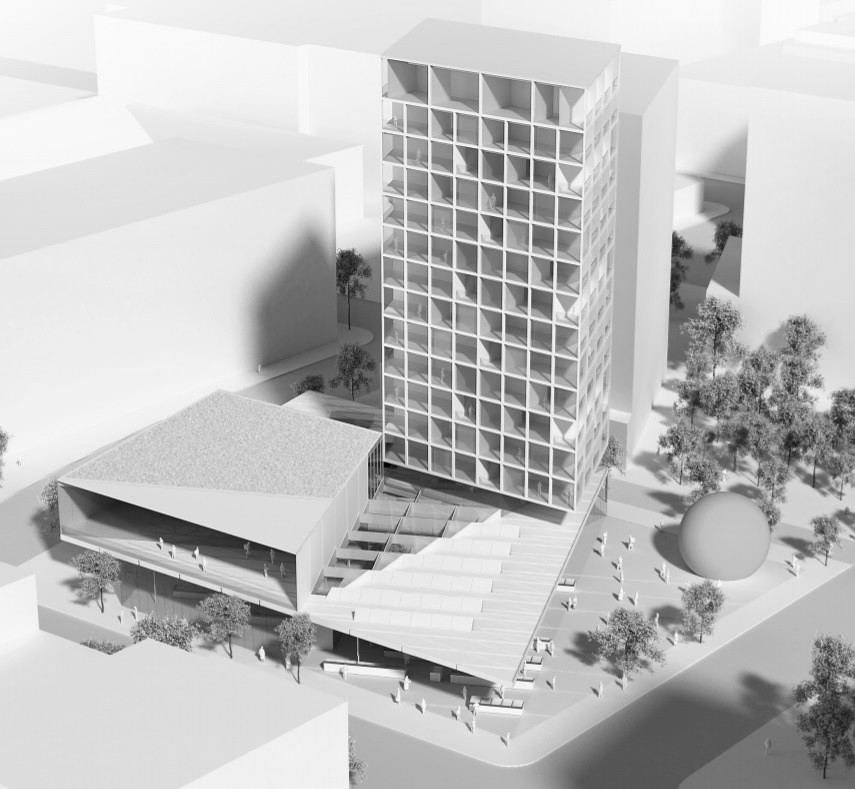
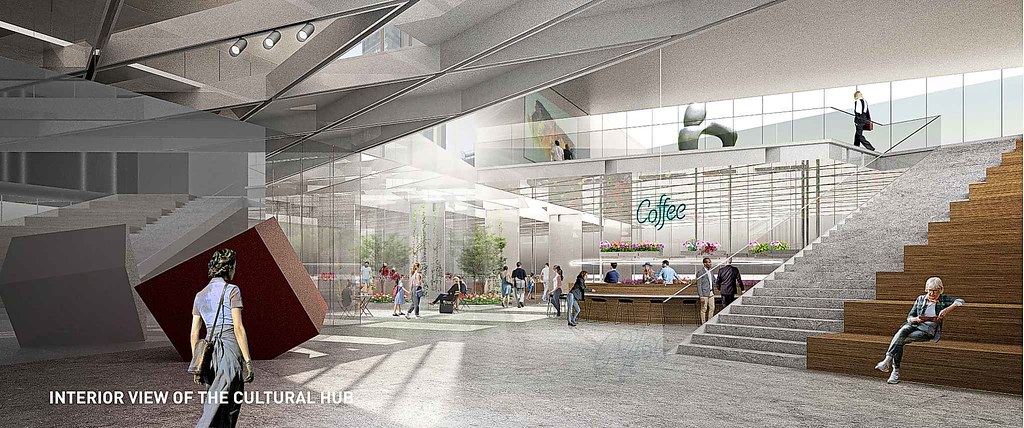
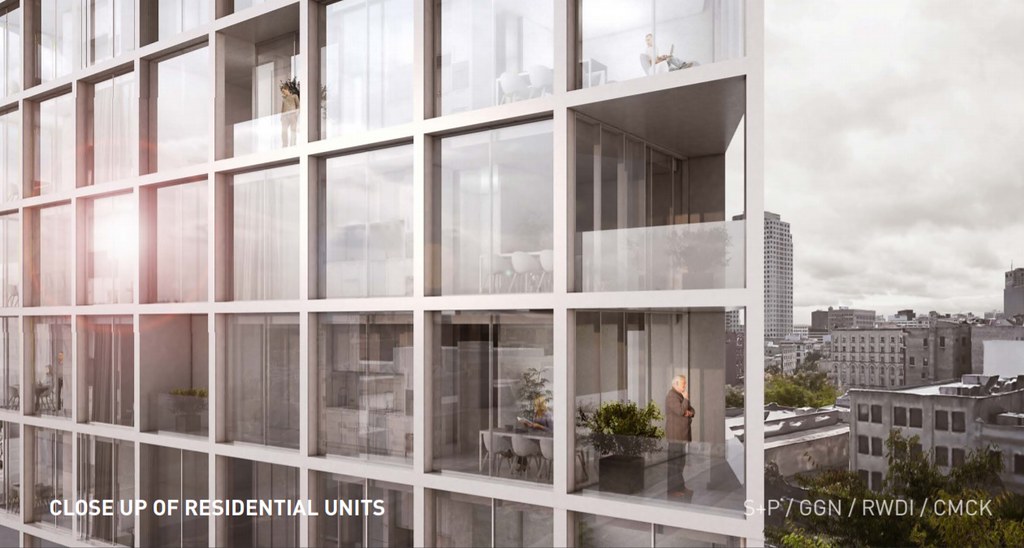
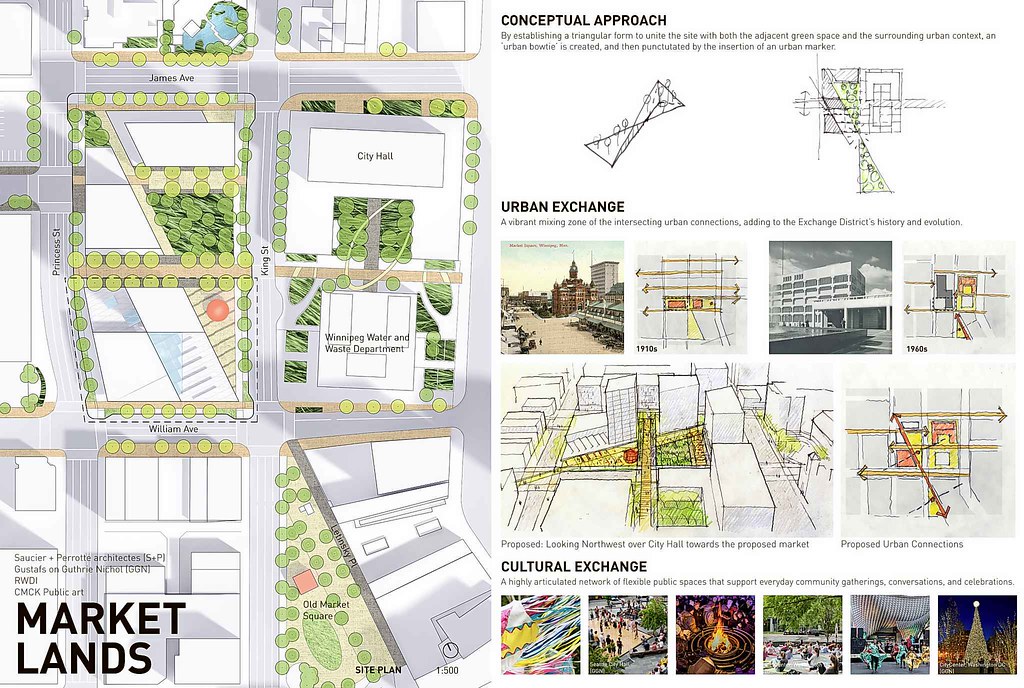

|