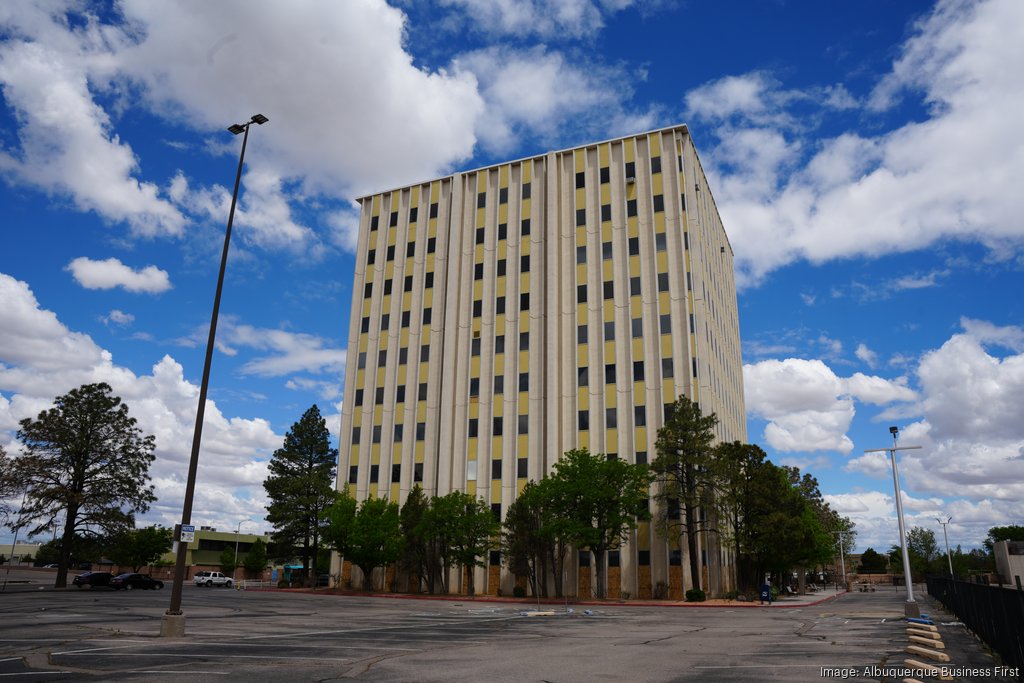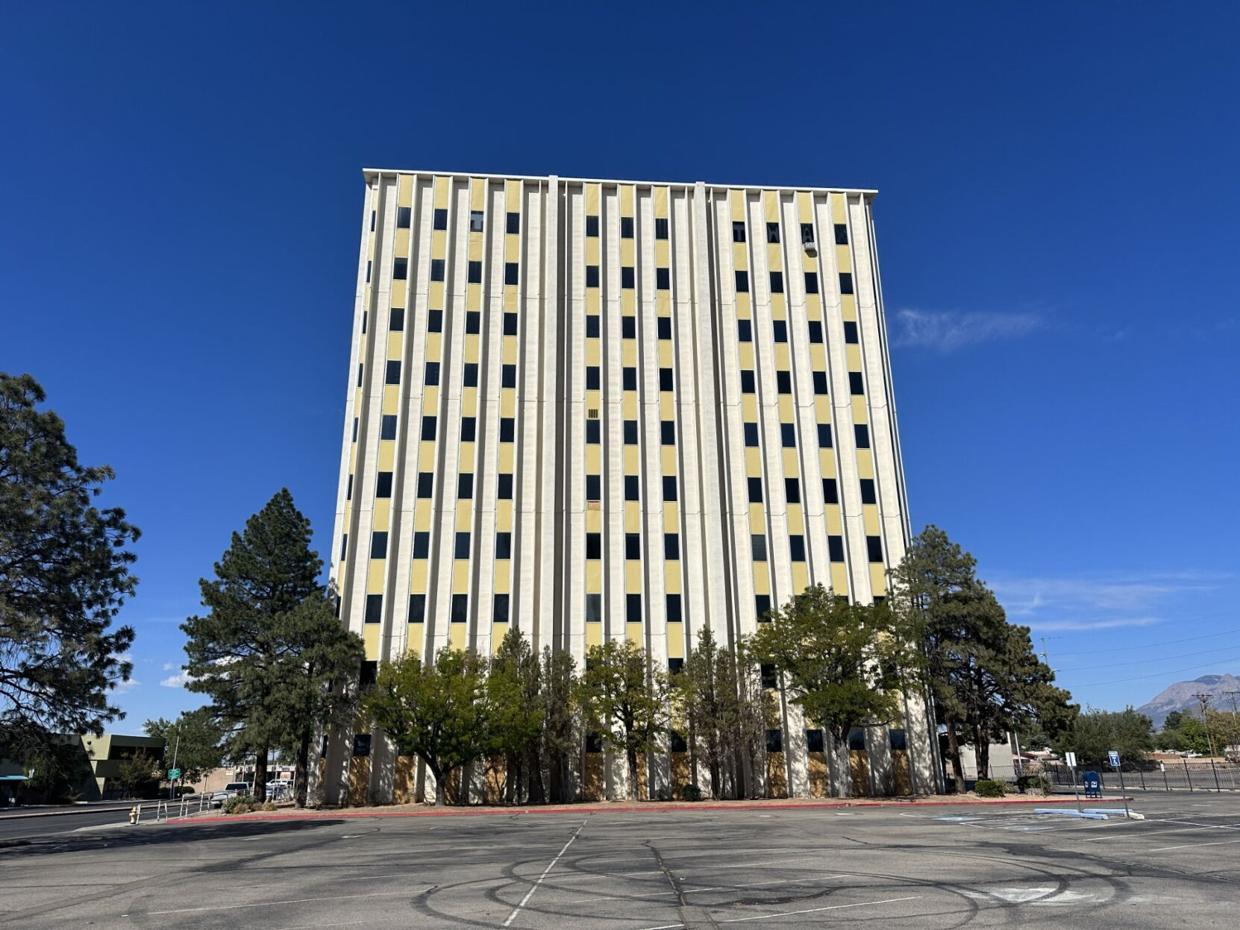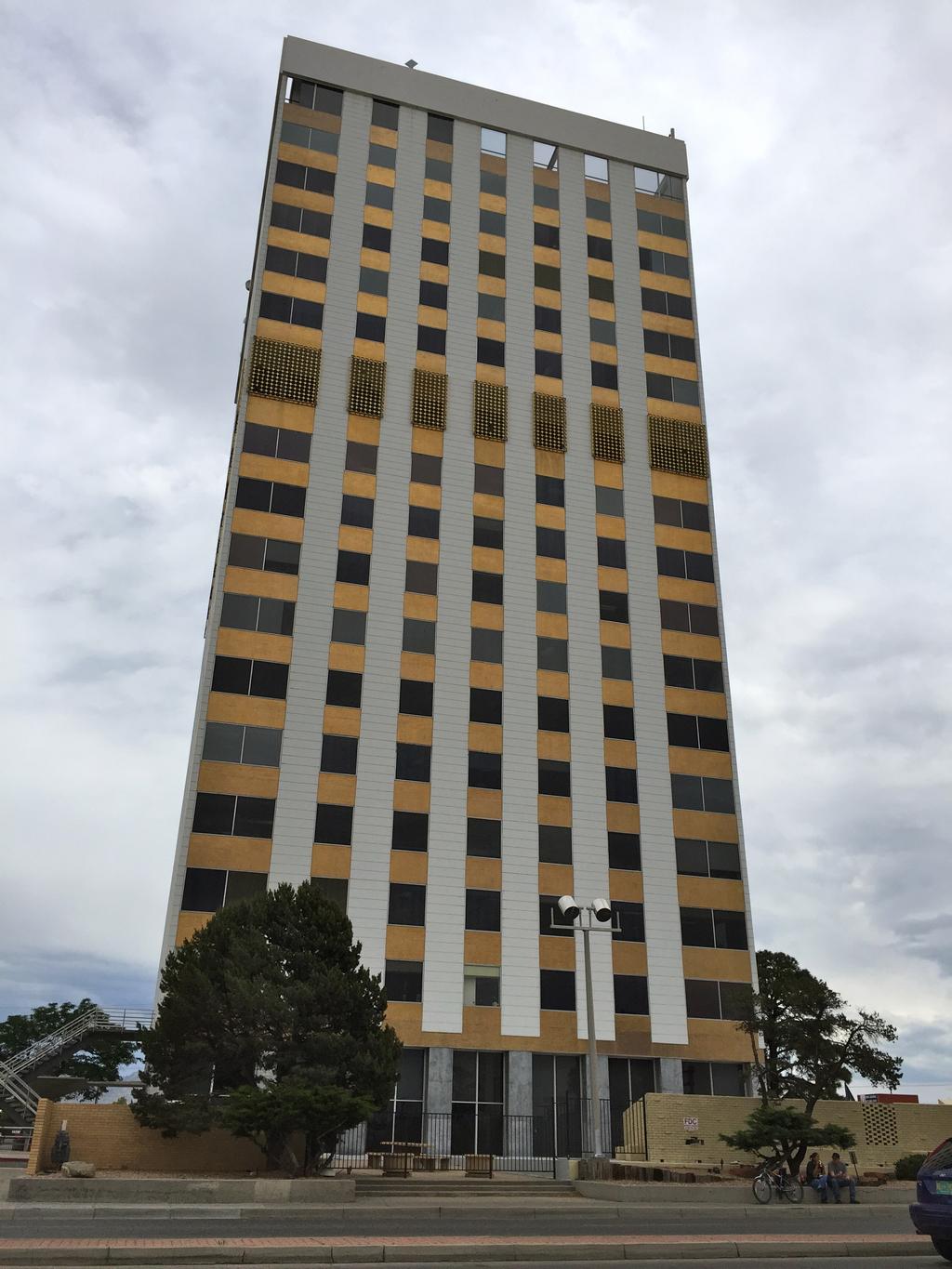It looks like the Two Park Central tower on San Mateo and Central may still end up being converted to housing from office space. A Texas development group apparently bought the structure at its auction last year and will go ahead with plans for the conversion, which the former ownership group had initiated city planning approvals for in the last couple of years.
The new ownership group also has plans to add rooftop amenities and balconies to the structure. The rooftop amenities will add twelve feet to the structural height, which is currently 140 feet. No word on whether they will also add the pool and landscaping planned by the previous ownership group. The plan is for 100 units of housing, both affordable and market-rate.
https://www.bizjournals.com/albuquer...t-route66.html
Quote:
On April 11, the Fair West Neighborhood Association (FWNA) held a public meeting to discuss future plans to convert an existing office building into apartments on San Mateo Boulevard.
Two Park Central Tower is located at 300 San Mateo Blvd. NE, just north of Central Avenue. Route 66 Multifamily ABQ, a Texas-based developer, plans to remodel the 10-story tower into 100 apartment units ranging from 650 to 1,000 square feet.
In addition, the developer aims to add balconies to the units and rooftop amenities such as a fitness room and an observation deck. The modification requires the developer to apply for “expansion of nonconforming use or structure” approval from the City of Albuquerque.
Thus, the developer is requesting a 12-foot height increase to accommodate the planned amenities.
“The IDEO, which is the zoning ordinance for the city of Albuquerque, doesn't allow buildings [10-stories] tall in that zone district,” Delcie Dobrovolny, managing principal at Equiterra Regenerative Design, said. “The building was built before the IDEO went into effect, so if we want to change anything over the maximum height, we have to go through the variance.”
Route 66 Multifamily ABQ began planning to redevelop the property when they purchased the 101,000-square-foot building for an undisclosed price in October 2023.
The apartment complex, which will feature one- and two-bedroom apartments, is currently being designed to house a mix of low-income and market rate residents.
Dobrovolny has notified neighbors surrounding the project and is now finalizing the application packet for review by the City of Albuquerque’s zoning hearing officer. The deadline is in early May, Dobrovolny said.
Although Equiterra Regenerative Design is the architect, a contractor for the final build has yet to be finalized. The tower has remained vacant since 2022, Dobrovolny said.
“[The developer] is cleaning up a site that has been derelict for a while,” Dobrovolny said. “There's not a lot of people who want to rent commercial spaces anymore, and a lot of people need houses. So the developer sees a need in Albuquerque that he thinks he can fulfill.”
|

Here's a story from the Albuquerque Journal last year about the auction and building sale. It was sold for about $2 million and they say it attracted over 200 bidders.
https://www.abqjournal.com/business/...ac93ed4ac.html
Quote:
One of the city’s tallest buildings outside of Downtown has officially sold following an auction that took place in August.
The sale of the 10-story, 101,000-square-foot Two Park Central Tower at 300 San Mateo NE was finalized last month for just under $2 million, said Todd Clarke of New Mexico Apartment Advisors, who was the listed broker for the building. The building was sold by Nevada-based Rhino Investment Group to a group of out-of-state engineers from Houston, Texas.
The building initially went up for auction in June and again in July. But the final auction took place in August, netting over 200 bidders on the property, Clarke said. He added that the new owners, who declined to comment for the story, intend on using the property for multi-family housing.
“As you know, we have a huge housing shortage,” Clarke said.
The building is roughly six miles east of Downtown. It opened for occupancy in the summer of 1975 with Travelers Insurance Co. serving as the primary tenant, according to Journal records.
Clarke previously told the Journal that the building’s construction reflects Albuquerque and Route 66 history. At the time of the tower’s construction, developers were uncertain if the best places to build were along the new interstates or Route 66, which included Central Avenue.
“It ended up being a lot more important to be on Interstate 40, and that’s why they are kind of off on their own,” Clarke said of the building.
|

Here are a few more pics of the structure from its auction listing, including some nice aerial views and a few pics showing the gutted interior of the structure.
https://www.showcase.com/300-san-mat...7108/14371465/








Here's a picture of the building when it first opened in the mid-1970s. You can also see its associated bank drive-through structure that faces Copper Avenue, which is also visible in the aerial pic above.

Here are a couple of renderings visioning a renovation of the exterior of the structure from a previous real estate listing. Hopefully this planned renovation may include such a dramatic change for the facade. I must imagine the added balconies will make quite a difference on their own. I'm intrigued and can't wait to see more about the plans and details for this iteration of a conversion of the structure!


The taller tower right on the corner of the intersection was also sold at auction last year by the same ownership group as Two Park Central. Rumors are that it will also be redeveloped and converted to residential use. The previous owners intended to keep it as office space and had moved the remaining tenants from the shorter structure into this structure, while also renovating the public spaces. I'm not certain whether the coworking space they had also planned ever opened or not.
https://www.bizjournals.com/albuquer...r-auction.html
Quote:
An Albuquerque landmark, the former Bank of the West Tower, is up for auction.
The 17-story, 163,000-square-foot office building is located at 5301 Central Ave. NE, at San Mateo. Anthony Johnson, president of Pegasus Group LLC, is the broker.
The auction on the vacant building is set to begin on Oct. 30 with a starting bid of $900,000. In 2023, the property was renovated and is now equipped with four elevators and a 660-space parking lot, according to the listing.
At the time of its construction in the early 1960s, the building was the tallest in the Duke City, according to previous Albuquerque Business First reporting. The tower, built by the Del Webb Corp., was named after Bank of the West when the company moved into the space in 2001. In 2012, the firm moved out of the tower.
|

Below are some aerial pics of the building from a listing while it was apparently renamed for a short while as "Tower 17" as part of the "District 505" plans of the former ownership group. That's something that I hope is achieved, the renaming of the building. It hasn't been home to Bank of the West for over a decade and even Bank of the West itself is no longer around.
Some have suggested naming it "One Park Central Tower" which makes sense considering the name of the shorter structure. That may have even been its original name. But hopefully entirely new names will come about for both buildings and an identity created for this entire plot of land that they sit on, like the previous ownership group was trying to achieve.
https://www.showcase.com/5301-centra...7108/29422044/



There are existing penthouse apartments atop the building that I assume have been vacated as well for the auction and sale of the structure. I assume any conversion of the rest of the building to residential uses would keep these units and possibly renovate them as well.
https://www.apartments.com/5301-cent...ue-nm/81qslz1/








Here are a few pics of the structure while it was under construction and shortly after it was completed from the Albuquerque Museum's online photo archives.





Here's a picture of the building in 1974 just before the Two Park Central tower was built and when it still had its original signs for First National Bank.
https://ericjohnsonphoto.com/voracio...que-nm-1974-2/
 https://ericjohnsonphoto.com/wp-cont...ue-NM-1974.jpg
https://ericjohnsonphoto.com/wp-cont...ue-NM-1974.jpg
Finally, here's another interesting possible apartment project nearby that I came across a few weeks ago and wanted to post about here but never had an opportunity previously. It's a real estate listing for a plot of land at Alvarado Drive and Acoma Road SE.
The listing includes plans and renderings for a 36-unit apartment building that they are calling "Nob Hill Crossings" even though it's not actually in Nob Hill. I'm sure those who are irked by the name of the Shops at Nob Hill shopping center at Lomas and San Mateo will be absolutely apoplectic at the incongruity of this particular name and location.
Who knows if the project will ever come to fruition as planned, but I think it's a nice project and would be a great addition to the area and another great development project along the ART route. The only thing I don't like is the parking spaces in front. I think it would be nicer with street parking and the building moved up directly to the sidewalk and street. That would allow for a landscaped strip for residents on the back of the building next to the parking lot there.
https://www.loopnet.com/Listing/9999...e-NM/30878383/




