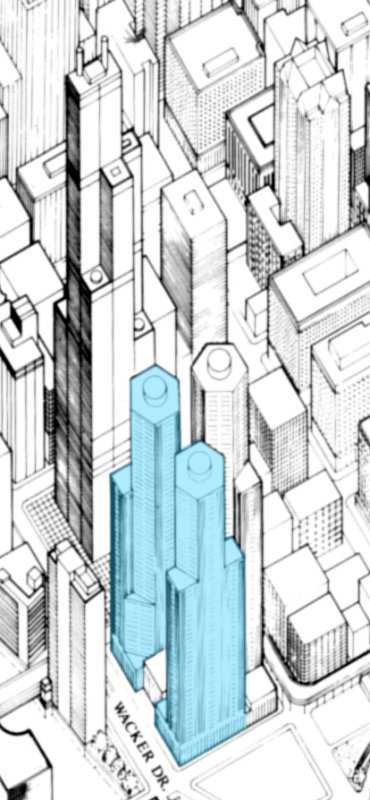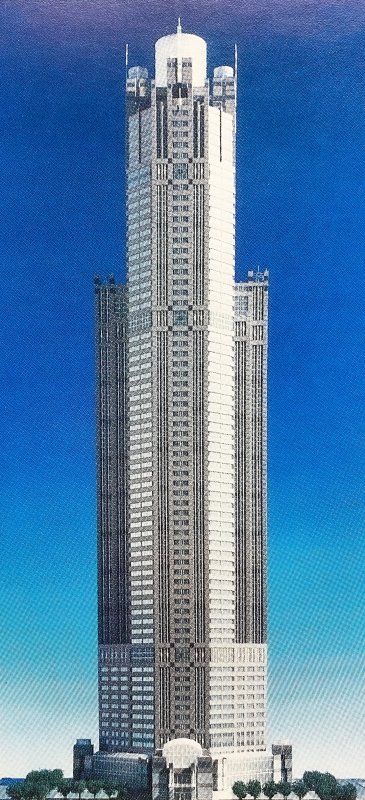
 |
Quote:
|
Quote:
|
For some tenants, being the first or second tenant to sign onto a proposed tower comes with certain advantages. You have your pick of the floors in the building, unlimited flexibility to rent multiple adjacent floors in a block as needed, and you have a lot of leverage to get concessions, rent breaks or even sometimes design changes out of the developer. Sometimes naming rights are at stake, signage/branding opportunities, etc.
If a tenant is looking at a new building that's 50-60% leased and already under construction, they have a lot less leverage when they cut a deal with the developer. |
Going through my archives I finally found the massing diagram showing the original 3 tower proposal by Lincoln Properties back in the late 1980s. . .
 . . . |
Also somewhat related. . . found an old rendering in an issue of Inland Architect from 1990 that indicated there were supposed to be small fin-like spires atop 311. . .
 . . . |
Quote:
|
I have two concerns for this development:
First I think we had heard originally that the north twin might be built first. It would be a shame though to lose that green space (which is actually really well used in the summer, but probably would be less so in the shade of a tower to the south) while that parking lot persists for years or decades more. Second, from a study that our office took on for the building a few years back, there is a good chance that the towers will also come with a complete reconstruction of the winter garden, which I would hate to see turned into a bland austere modern space. |
Quote:
|
bummed with the uninspired design & height... could they even build a tower taller than 311 s wacker (say southern lot only) given proximity to the illuminated crown?
|
Why 2 towers anyway? How about ONE 1100 footer and know the thing will probably be 40% average vacancy for 3-4 years? The extra cost of construction (time wasted for a future development that may not happen at all) and digging another Hole should end up costing about the same as a single much taller building.
|
Quote:
|
^ That's what I've heard as well, and is the reason why so many 700-to-900 footers are being proposed and constructed: apparently that's the sweet spot in terms of benefit-cost ratio. For skyscraper fans this can be disappointing, since some of the 900+ footers would be supertalls if they were just a tad taller, but most developers don't care about that, as mentioned earlier in this thread.
|
I suppose some of know more about construction costs than myself. Question: What would the cost be of the time digging, drilling, foundation creation, ect., and then getting to grade and then the first 8-10 floors for a 50-60 story office building?
I've heard some of these arguments for years....Just currious I guess. |
Why not a 5,000' office tower where the loss factor is 54%?
|
Quote:
|
From my 3D model of Chicago.
https://images2.imgbox.com/88/b3/bFSBBOjl_o.jpg https://images2.imgbox.com/17/7c/GFFnZ0Wm_o.jpg https://images2.imgbox.com/a1/15/ZG9QZkG2_o.jpg Bonus shots of the unbuilt original proposal. https://images2.imgbox.com/57/b1/AQtkmagM_o.jpg https://images2.imgbox.com/45/e6/9LvRukMs_o.jpg https://images2.imgbox.com/07/d9/hnuora3a_o.jpg |
Quote:
Luckily a few developers do care for vanity height and bragging rights. Look at Chicago's 6th and 7th tallest buildings, Franklin Center and 2 Prudential Plaza. Their roofs are only around 900 ft, probably to keep the benefit-cost ratio reasonable, but both have spires that go just high enough to reach supertall status. At only 775', 301 & 321 S Wacker Drive are too far below the 984' mark to ever become supertalls -- they would look rather silly with 210' spires -- although it's still nice that they will be the tallest identical twin buildings in North America, assuming their heights aren't cut. NOTE: The "twins" at Harbour Plaza in Toronto are not identical. Quote:
|
Nice work rgarri, although I must say 311 South Wacker triplets looks a bit odd.
Quote:
Spires are kinda lame unless they really fit the design, I'd rather just have two 775' buildings with cool roof gardens. Quote:
|
New proposal looks way better than 3 of 311 S Wackers. That just looks weird. Good work as always rgarri
|
Quote:
|
yeah how much office space does white castle really need
|
^^lol! Lots of "Sliders"!
|
That's not at all what the original plan was. Pure artist embellishment. But thanks for playing.
|
At any rate, I'd like to see something significant go up on that site before I croak!
|
Ugh if only they had built the other two, would have been a perfect postmodern paradise
|
^ blech
One 311 s wacker is too much as it is. Perhaps my least favorite major tower in the skyline. |
Quote:
|
311 S Wacker
Three 311 S Wacker's look too much like a housing project. Thanks for the modeling but one is plenty.
|
Quote:
|
According to This a zoning variance has been granted for these to reduce the parking requirements provided that construction starts by July of 2022.
|
Quote:
Saw this in the article Quote:
|
Awesome
Quote:
|
Really interesting if we see anything start rising from this block next summer. Any idea on which tower/site would be developed first? Ideally the parking lot on the southwest corner of the site goes first, for aesthetic reasons...
Quote:
The ripping up/paving over of the old street car network was one of the greatest travesties that has happened in this city, considering we had one of the largest networks in the world. |
Wasn’t JP Morgan Chase considering this site?
|
Quote:
|
Quote:
|
I hope the design has changed.
|
Quote:
|
Quote:
|
Quote:
|
Quote:
Here's the wiki https://en.wikipedia.org/wiki/Street...els_in_Chicago And here's a very nice video on YouTube about them! (with 200k views) https://www.youtube.com/watch?v=trCkptXQc1E The video was just added a month ago by a YouTube history channel, so nice timing. |
Quote:
|
Quote:
|
Quote:
The LaSalle tunnel was severed by the Blue Line subway under Lake St, and the Van Buren Tunnel now has underground parking garages sitting at both of the old portal locations. Washington is really the only tunnel that could still be used, but it's not clear for what. Actually I think 311 S Wacker was designed to integrate with the tunnel in the future, if the city ever decided to use it. From the lower level of the winter garden, they'd just need to add one pair of escalators going down. Quote:
|
The problem with using the old streetcar tunnel as a pedway is how unrelievedly boring it is. It's one thing to walk 1000 feet on a sidewalk, past shop windows and intervening streets, but an entirely different thing to walk that far in a lonely underground tunnel. For anyone to ever use it—except when it's below 0º—you'd have to put in a little shuttle, like the Senate Subway or Denver airport. Maybe we could put some electric scooters at both ends.
|
|
Quote:
https://www.cushmanwakefield.com/en/...16s116117992-l |
Quote:
That listing is almost the same as this one from 2016/2017 over on LoopNet. |
Quote:
|
Is there enough vacant space at Sears Tower to consolidate Chase operations? Maybe a name change as well?
. . . |
| All times are GMT. The time now is 3:26 AM. |
Powered by vBulletin® Version 3.8.7
Copyright ©2000 - 2024, vBulletin Solutions, Inc.