
 |
God that base alone deserves a Pritzker prize
|
Oooo daddy daddy... soooooooooooooooooooooooooooo perty
|
Wow, I love that lobby. Looks very clean and polished. Hopefully turns out that way as well.
|
Quote:
|
August 28, 2018
   |
Little update today. Was at work late and very busy, so I could only snap this quick pic
https://i.imgur.com/vio836l.jpg?1 |
https://farm2.staticflickr.com/1853/...ff492855_b.jpgIMG_1099 by Andrew Wuehler, on Flickr
If anyone needs any professional renderings, hit me up. |
^ :haha:
Will you accept beer as commission? :cheers: |
Lolol
|
^^By the looks of it, he may have already accepted beer as commission. :haha:
|
 |
Aug 30
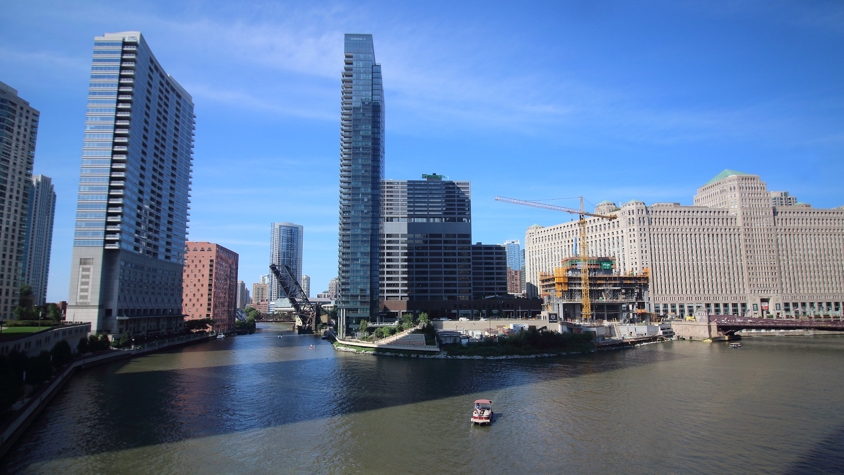 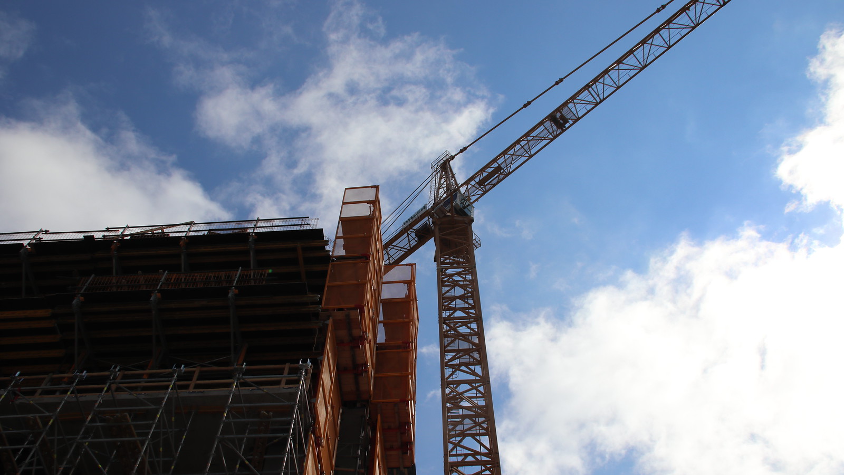 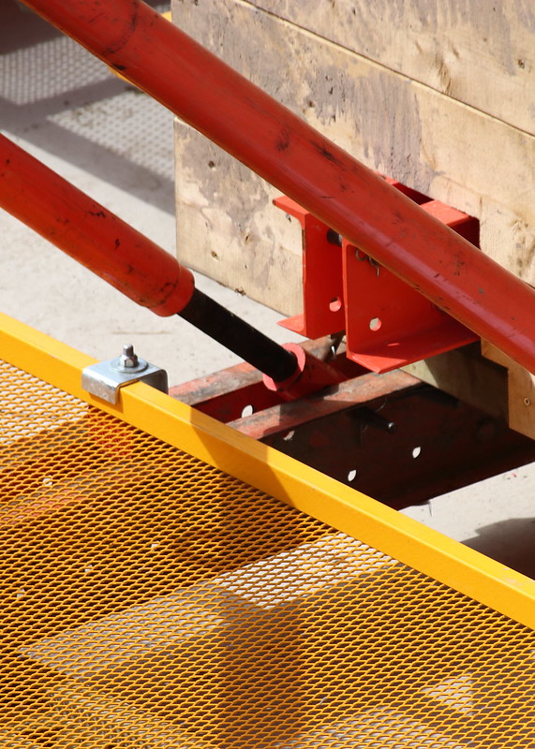 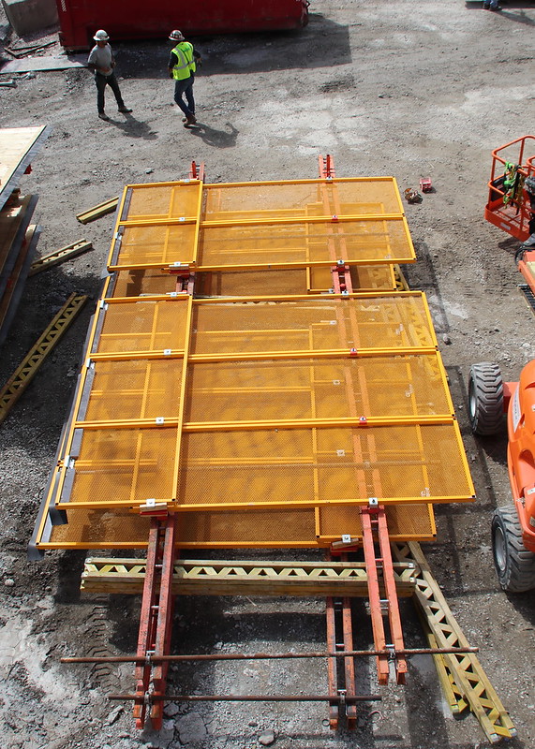 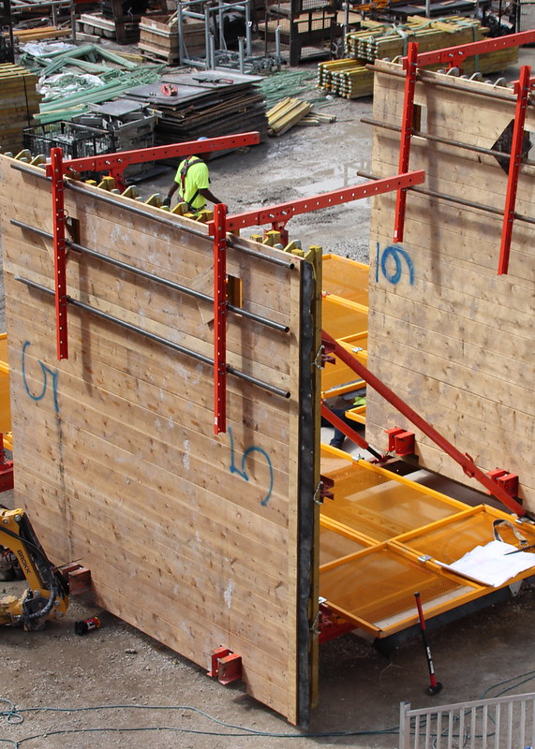 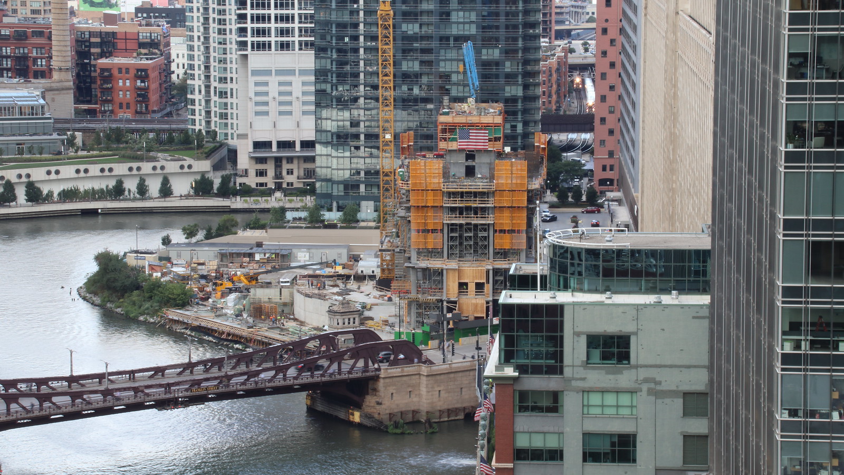 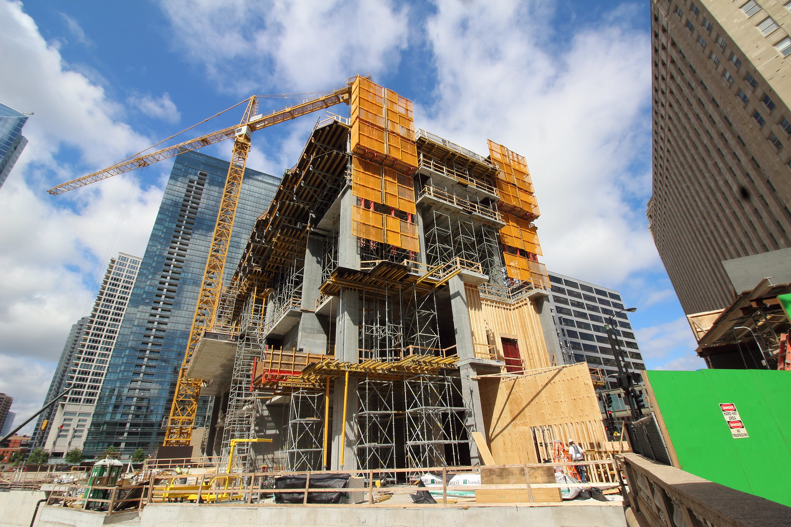 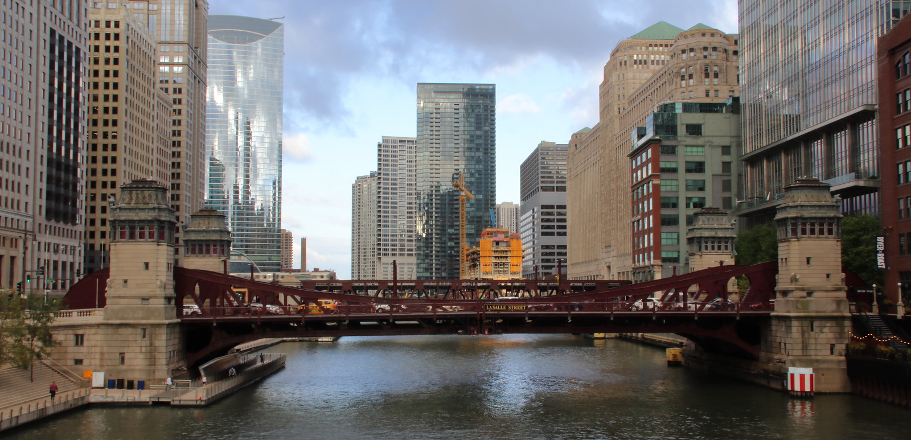 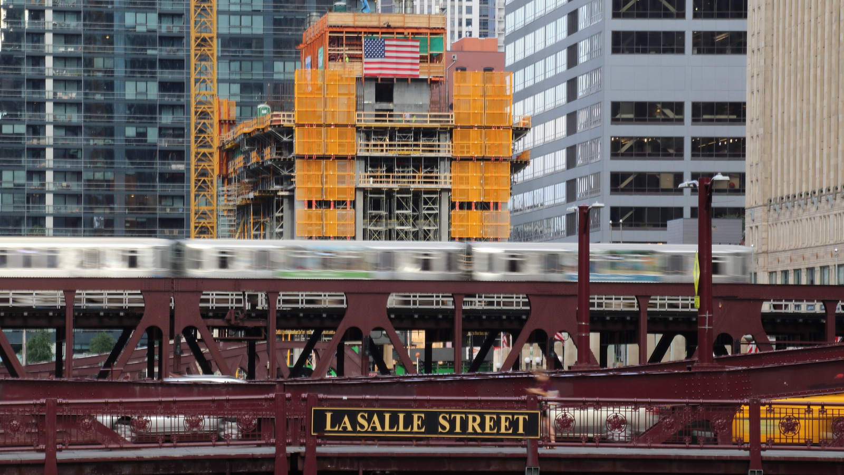 |
Great shots, harry. it's already getting tall
|
I'm sorry for the repost but I realized I forgot to add a caption on my original and thought you all might enjoy.
This is a look at the eventual pool on the amenities floor. Looking out is the cantilever. Also fun to note the tower crane cuts right through the cantilever and will eventually be filled in when the crane comes down. https://i.imgur.com/HELRnD2.jpg |
I think half the reason everyone was so antsy about vertical progress was just not fully grasping the size of those lower floors.
Now that its getting into the standard residential floors its far more clear that the lobby and amenity floors are like equivalent to 6-8 residential floors. Cant wait to see this with glass. |
|
|
September 4, 2018
 |
Wow, really starting to gain some steam now! Nice perspective, Solar!
|
Would someone mind explaining the yellow screens a little more in depth? My guess is self rising formwork but any insight would be appreciated.
|
| All times are GMT. The time now is 3:59 AM. |
Powered by vBulletin® Version 3.8.7
Copyright ©2000 - 2024, vBulletin Solutions, Inc.