
 |
Quote:
|
^ This building looks great but I agree with most saying the taller version would defiantly be more appropriate for this signature locations... Chicago for some reasons has these alderman or one in specific whos major goal is to lower the height of any proposal wheather its by 100ft or 300ft for some reason he feel its a victory for the community??..I never understood this whole concept...if a developer wants to build taller why stop him?..what impact on people does it have?...its more about people who have nothing else to do but complain about anything that is new to there area... The only thing we should be demanding from developers is quality architecure and street level presence...OK...rant is over...cant wait to see this building rise... :)
|
Quote:
Tall buildings are wonderful, I just don't get a boner when a building crosses some "magical" 1000' threshold. River Point is extremely prominent on the skyline and it's only 730'. This building will be 30% taller than that even, it will dominate the view from the West Loop. You won't see it from the lakefront, but it's not near the lakefront, so that's not a reasonable expectation. Speaking of the West Loop - I'm totally fine with the increasing trend of height there. Buildings in the 10-12 story range seem to create the most pleasant streetscapes, and previously developers were only putting up 4-5 story buildings, so I love all these new Sterling Bay, etc proposals. That proposal on Ogden is just so strangely tall when there is literally zero residential within a 3 block radius of that site... |
Quote:
It's not necessarily just about throwing a bone because of height, it's about the cumulation of all the factors we tend to discuss on this forum. The location of Wolf Point deserves something spectacular; in terms of design and height. Yes, you can have shorter buildings that make a statement, but why limit oneself? |
Quote:
|
Quote:
And 4 if you go under the Apparel Mart, or around it along the river, to Kinzie. Or revive the (currently highly photogenic) CNW Carroll alignment bridge for vehicles/peds to Canal. |
The site for WPS is arguably the most geographically important in the history of the city (at least from view corridors and position in the skyline...)
The latest design iterations from Pelli, although a massive improvement from the earlier versions, still require something bolder for that last and most important location... having a super tall would help... Quote:
thanks, jarta, for your unbiased, objective opinion... all of these density arguments are a complete joke... when was the last time anyone here was caught in gridlock on Orleans? :koko: compare this to NYC, which, of course is so horrible, no one wants to live or work there... |
Quote:
|
wolf point absolutely demands a tall signature building. will it make much difference if that building is 950'-0" or 1000'-1"? no, of course not.
but if there were somehow a way to circumvent the approved PD and get something on the south plot above the 1,200' mark, i think that would play a lot better on the skyline. something to really landmark the confluence; something that could be easily seen from vantage points all over the city. of course, good design is always paramount. a well-designed 950' tower is light years more preferable than some tacky and ugly 1,200' or 1,500' or however tall building. i quite like the design shown for the south tower in the most recently released rendering. as others have said, it's pretty safe, but i still like it. its slenderness from the south branch would be very impressive. perspectives from other angles may be far less flattering, though. |
Oct 07
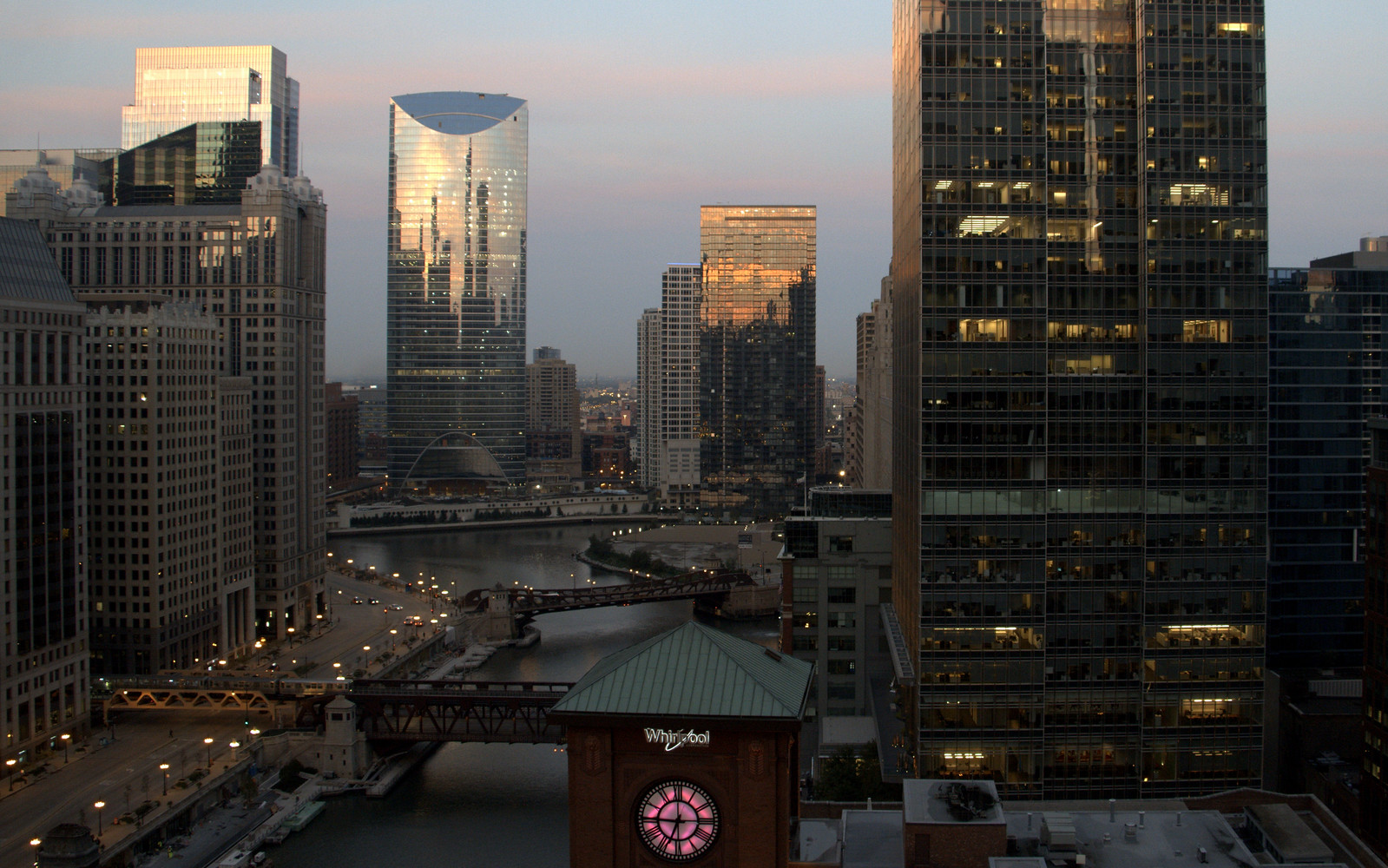 |
I was quick to vilify Reilly but I think it's definitely a possibility that the agreement to reduce the height bc of traffic concerns is a pretext for shrinking rental demand. Why tarnish the project in any way? Just blame it on traffic concerns.
|
I also think it's much more likely that the developer simply does not need a 750' tower here. It's not that they are not continuing to be quite bullish on the rental apartment market - this tower will be over 700 units! That's a huge apartment tower, quite (appropriately) dense. The PD allotments are just that - allotments, and this one allowed some flexibility as to use. 750' may very well have come in handy for a ~50-55 story office tower on the E parcel, but it's just not necessary for a 700 unit apartment tower. I'm actually still slightly perplexed by the decision to not move next with the south tower as a condo/hotel tower, and then wrap-up with East (likely next cycle) as office.......that would have made the most sense - not that the scheme they are working toward won't also work. The condo market is going to surprise many over the next few years - to the upside. It's got good room to run. Hotels might be a little more iffy - although this year downtown is a down year (has a lot to do with the convention schedule), my expectation is that the hotel market will be back and perform better the next couple. Meanwhile, apartment demand is holding up decently for the most part - it's just that supply is growing more quickly, and will likely continue to........plus, I think there will be an incremental shift in market share as far as demand (and then new supply) toward ownership and away from rentership (don't believe the hype about the millennial generation staying permanent renters - or their ownership rate staying relatively flat - that's largely nonsense.....they will not stay in their 20s and early 30s forever, they'll get married, have kids, etc....many will move to the suburbs of course and get the single-family market kicked into a higher gear......which in turn will increase empty nester moves to city condos, etc).....
Anyway, OT, back to Wolf Point - I think the design of WPE is exceptionally nice - much like WPW. This is by far most important. Frankly, I would be pleased as punch if we were to get an 850' tower at WPS that was of similar caliber in design as the first two........ |
Quote:
|
Well, that is as a rider. I dont drive downtown if I can avoid it. I drive to the korean and japanese food marts in the burbs, or drive up to the parents in green bay.
|
Received an e-mail from the RNRA (aka idiot river north nimby association) and there is the finalish "plan" for wolf point that you can see here lots of details in the PDF https://gisapps.cityofchicago.org/gi...m_medium=email
heres an even higher detail pdf of the plans https://dl.dropboxusercontent.com/u/...m_medium=email RNRA is bitching about traffic flow and other garbage per the usual |
^ ... http://archpaper.com/category/print/eavesdrop/
Looks like it is still uncertain what the heights and uses of WPE and WPS will be - despite "facts" in the linked article. However, I was glad to see the water taxi dock close to WPE is still in the plans. Also, I liked that there seems to be some office space planned for WPS. But, WPE and WPS seem to be shorter than originally planned. Neither over 70 floors. That's discouraging and not good for the most prominent site in Chicago for a supertall. Just have to wait and see what pops up as WPE next spring. |
^ Hey, Copernicus (Jarta), WPE's program and size are finalized - thus it's on Thursday's Plan Commission and Reilly's email. Do keep up. WPS likely not finalized......
|
Well, the project just went before the plan commission, as a 'courtesy'. According to the developers, the reason for the changes is because the projects programming changed from office to residential rental.
The wording in Reilly's email was a politician politicking. Kissing some NIMBY ass to get points and make them think it was him. I mentioned that the square footage change needs to be shifted to the south tower. I said the south tower needs to be monumental and special as that site to too important. Chris Kennedy was there. |
One last look - before the moon is forever blocked by the new towers....
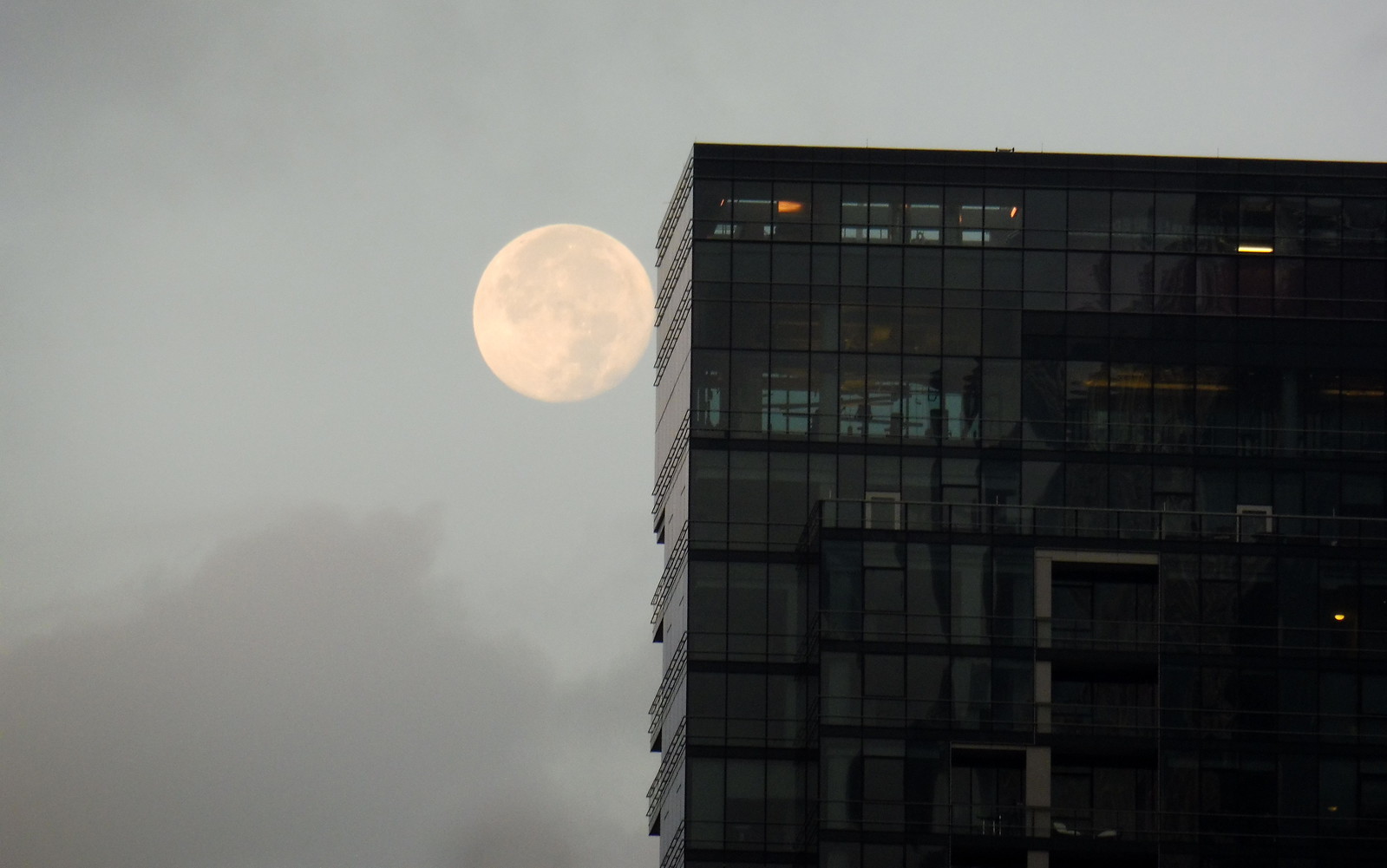 |
Quote:
I'm wondering if the developer is going to use the lower height of WP East as a bargaining chip to increase the height of WP South? Is that even possible? |
Quote:
|
Quote:
|
Quote:
|
Did a little work on 150 two weeks ago. Managed to get access to the Mart's roof for a few shots. Naturally, I took a few of WP & RP.
http://nickulivieriphotography.zenfo...59925676-5.jpg http://nickulivieriphotography.zenfo...74299798-5.jpg http://nickulivieriphotography.zenfo...12580726-5.jpg |
493' WPW - 500 apartments
663' WPE - 700 apartments All that will have been built at WP when WPE is finished are 1,400 parking spaces and 1,200 apartments and nothing spectacular on probably the most prominent location in Chicago. Unless the "missing" density is added to WPS (as ardecila points out it could be - but will it?), WP will be a disappointment. No supertall. No luxury condos, no hotel and no office space. Nothing unique on a very unique site that cries out "supertall." |
Quote:
|
Quote:
|
I wouldn't read too much into the proposed programming for WPS yet. It can easily change just like the programming for WPE has changed. It doesn't sound like there will be any movement on WPS until WPE is finished and that is at least 3 years away at this point.
|
I'm so stoked for WPE to start. I hope it breaks ground in Jan.
|
Waiting ....
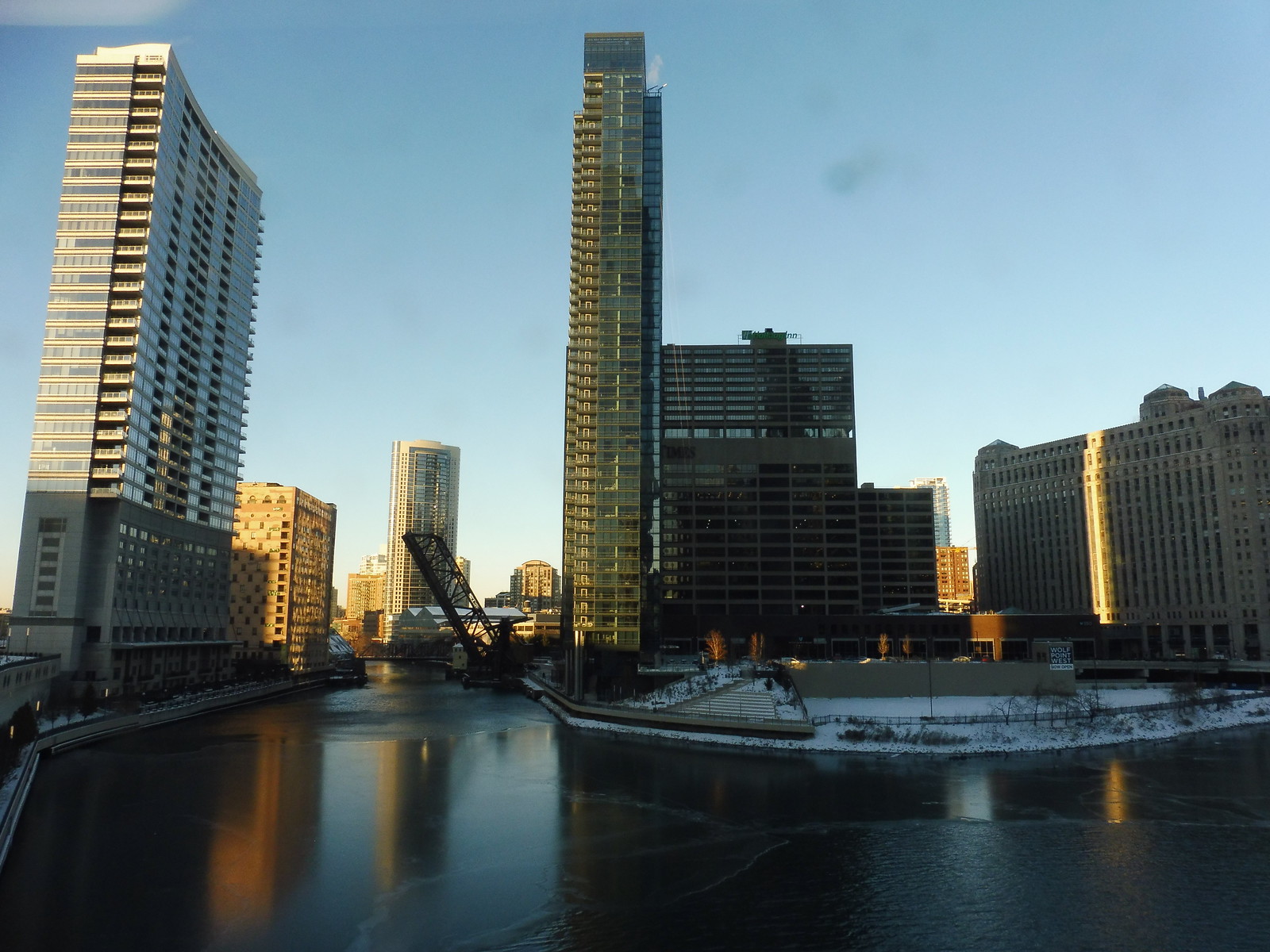 12/19/16 |
God WPW is a handsome devil. Already overshadowed by 150 and 444, going to be totally lost in the thick of it all once it's breathern at WP go up. Let's enjoy the views now before it goes away.
|
Kennedys seek buyer for Wolf Point apartment tower from Crain's
Quote:
|
Quote:
|
It'll be interesting to see if the Kennedy's hold on to the land beneath the tower.
|
Yassssssss :ohyeah
|
If they are going to cram all these units into that area are they planning to upgrade the road (Mart Center Dr) there? I was over there not long ago and that road is a clusterfuck. It is not wide enough to support 1 or 2 more towers in my opinion. It is jammed up now with cabs waiting and or picking up people. Hard to make the U turn to get to that garage there too.
|
Quote:
It's going to have to support what's been approved. |
Quote:
|
Quote:
|
Quote:
|
Quote:
|
Quote:
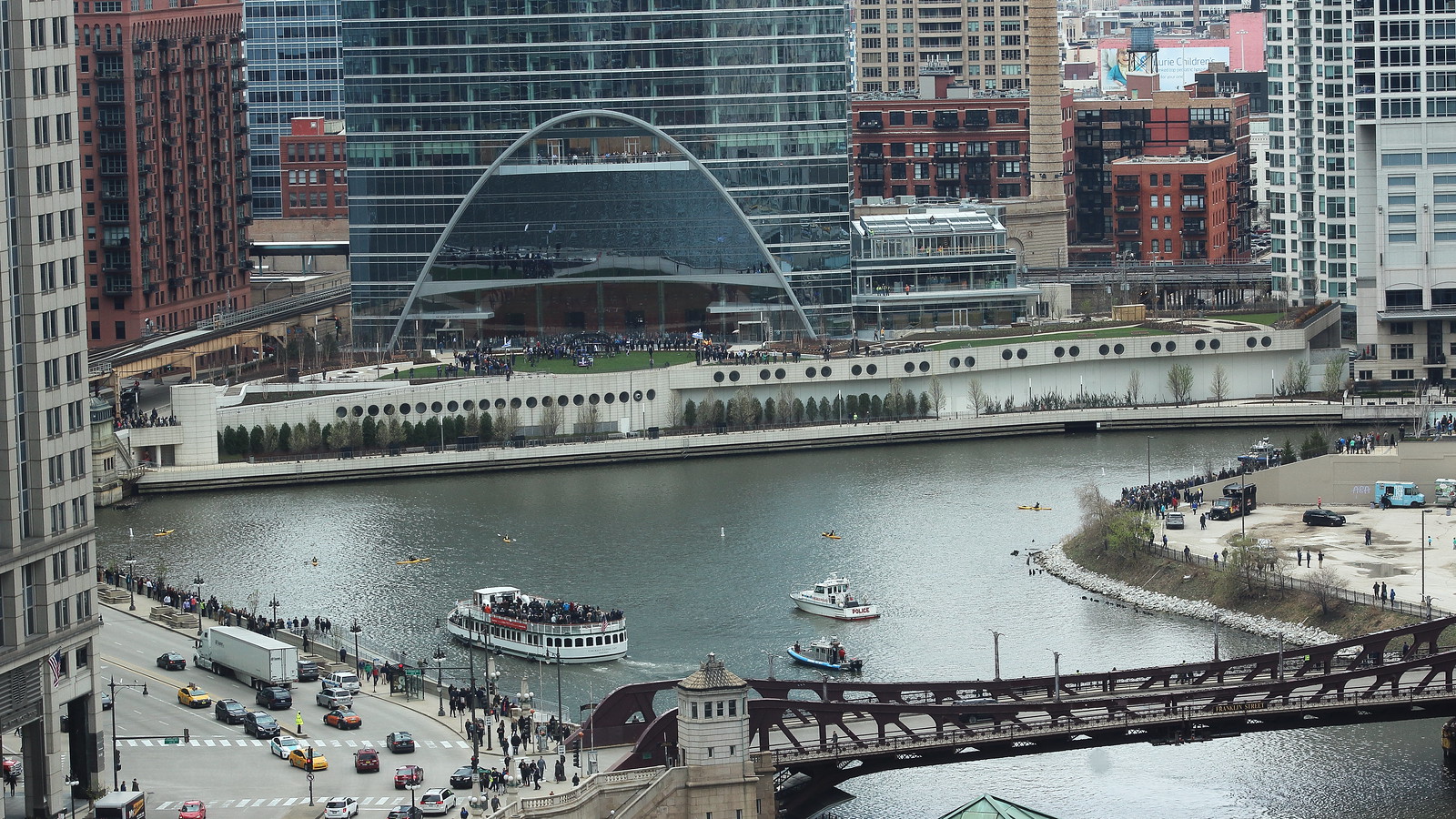 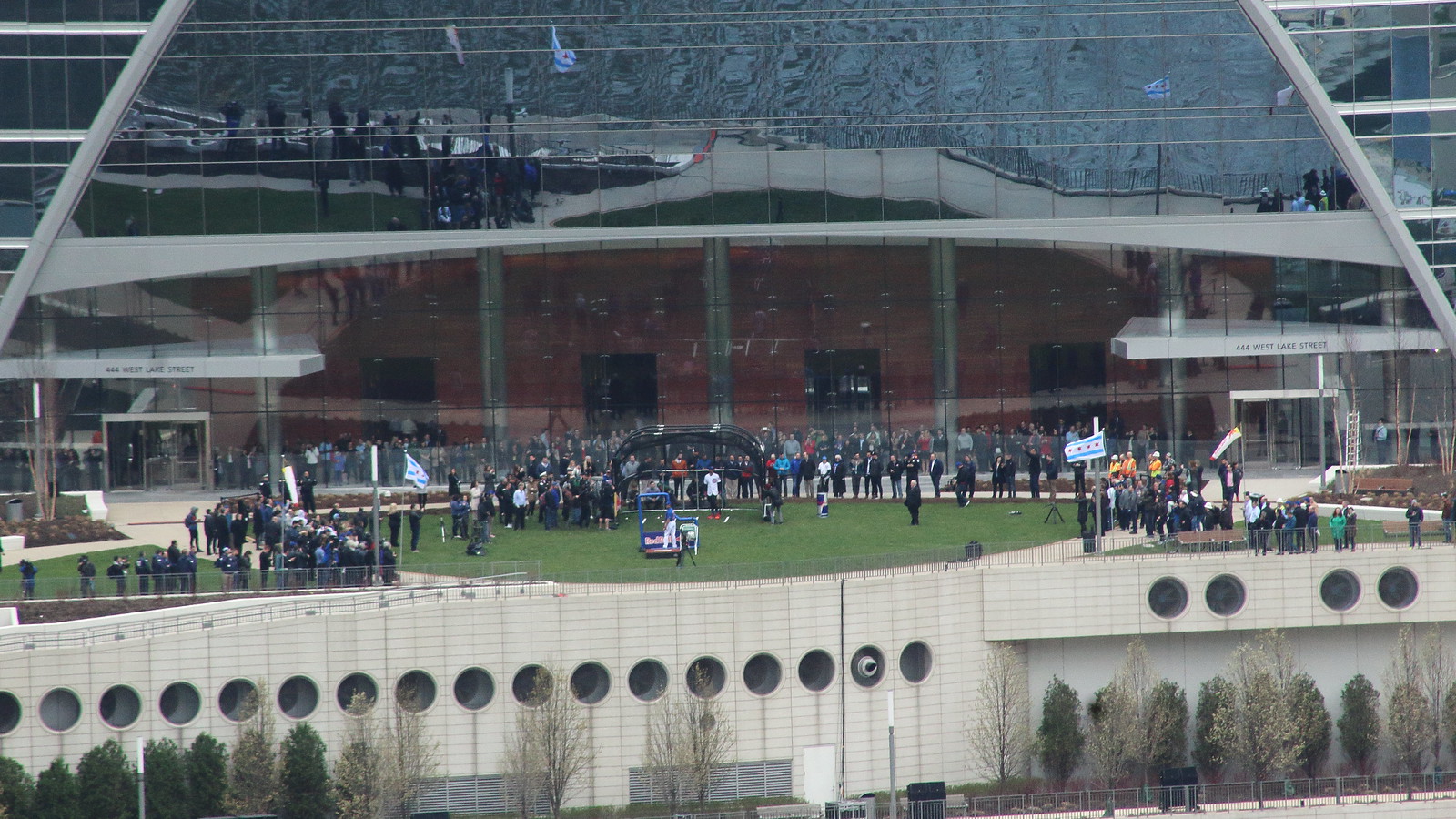 |
Great pics Harry! That was Kris Bryant taking BP for a RedBull event. Pretty cool backdrop.
|
Quote:
|
So what's the current design on this one? Are they still going with this design?
https://assets.dnainfo.com/photo/201...extralarge.png |
If I'm not mistaken that looks like a new one, and I love it!
Looks to be about 1000 or so to the roof. :) |
That is not a new design. That rendering was revealed last year and represents the final design for the East tower (the one on the right) that is moving forward, but not necessarily the final design for the South tower. The height and programming of the South tower have not yet been determined.
A super tall is not impossible but it has never been the intention of the developers to build one here. We reached that conclusion based on enthusiatic speculation. I SPECULATE that we end up with something in the low to mid 800' range. |
Quote:
|
Quote:
|
Nice angle... but why is the main tower missing in those?
|
| All times are GMT. The time now is 11:59 AM. |
Powered by vBulletin® Version 3.8.7
Copyright ©2000 - 2024, vBulletin Solutions, Inc.