
 |
Statics
As i was watching BMO rise with the diagonal steel work, i was also reflecting when I had taken Statics and Dynamics courses at Michigan Tech when i was getting my 1st degree in Chemical Engineering. Both courses were eye openers.
|
Quote:
|
|
They gotta a new website
Link: https://320southcanal.com And a new brochure: https://320southcanal.com/wp-content.../eBrochure.pdf |
Quote:
https://320southcanal.com/wp-content...nt/01-hero.jpg |
Can someone explain where the loads go from the inverted triangle trusses that seemingly "dead end" at the header beam to the left & right of the central V columns?
I mean, I guess I see that they're directed horizontally to the ground-connecting-columns, but it seems so abrupt. Interestingly, the angled, horizontal support structure coming off the cores appears to split tie difference between the inverted triangle's apexes. I would have guessed that addt'l structure would have connected directly to those nodes on the header beam |
Yes ^
Think of the floor with all of the diagonal beams as a single truss... similar to a truss that holds up a bridge. And, like a bridge truss, (or a 'space frame', which is just a different kind of truss) every 'bottom structural point', if you will, does not need to be supported to maintain the structural integrity of the overall truss. Having said that, if you look closely, the diagonal columns that are transferring the dead loads from above directly to the level 1 columns appear to be sized just a little bit larger to account for those loads... and although it's been a long time since my undergrad structures course, I would suspect the diagonals that are 'not connected' are actually in 'tension', meaning they are 'hanging' the floor below while the others are in 'compression' that are actually transferring the vertical loads to the ground level angled columns. The angled beams in the 2nd floor appear to be simply adding additional 'shear' strength to the floor for what appears to be kind of a cantilever where the 'missing' vertical columns would have been. |
^^^ Looking at that rendering and realizing what we do now, I love that they’re hiding the diagonals in tension, leaving only the most structurally important columns/diagonals visible. Nice touch Goettsch!
|
Forgive my naïveté but I did not realize that this was so close to the Post Office, and that the post office and Union Station were so close to each other. *facepalm*
If the post office redevelopment is as much of a game-changer as some in the industry believe it is, as is stated in the cross-posted link below from the 301/321 S Wacker thread, then we could see a flurry of new development in this corner of the West Loop as we already are near Fulton Market. Apologies for the run-on sentence :P Quote:
|
Quote:
|
Quote:
|
^That new video is really something
|
I'm over at Roosevelt and Wabash and have been waiting for the core to poke through. It finally has! :cheers:
Very excited to see what sort of presence it gives from my view! https://live.staticflickr.com/65535/...ac9d33ff_c.jpgIMG_4352 by Andrew W, on Flickr https://live.staticflickr.com/65535/...bfc41410_c.jpgIMG_4351 by Andrew W, on Flickr https://live.staticflickr.com/65535/...89d6363a_c.jpgIMG_4348 by Andrew W, on Flickr https://live.staticflickr.com/65535/...8047f972_c.jpgIMG_4350 by Andrew W, on Flickr |
Quote:
In either case most of Canal Street does not require digging, because it's actually a viaduct from roughly Van Buren to Washington and tracks 1 and 3, and 2 and 4 pass underneath it. There is a plan to reconstruct Canal Street in the near future as the 100+ year old structure is regularly dropping spalled concrete on the tracks and is the cause of regular leaks over the portion of the station concourse that exists under the street. |
That video is jazzy indeed. I've just realized that FINALLY we will see something other than round V-bracing/columns! It appears they've selected hexagon cladding for the V-bracing here. HALLELUJA Looks great! :cheers::cheers::cheers:
|
|
It is funny because the reason I don't like this building is because it resembles 110 N Wacker so much. However, if I were to ignore the time of construction and the height, I actually like the geometry of this building more.
|
^Right. I actually feel like this is going to be the more interesting of the two.
Also the lowrise cell of the core is just about to drop off. Floor 15, which is the tall floor right below the climbing formwork in Harry's photos is the last floor before the first setback. |
Quote:
|
This thing is a beast...
|
Incredible how fast this is rising
|
I’ve heard that curtainwall is only a couple weeks away from arriving on site for this one. They started spray fireproofing steel starting with floor 3 earlier this week.
|
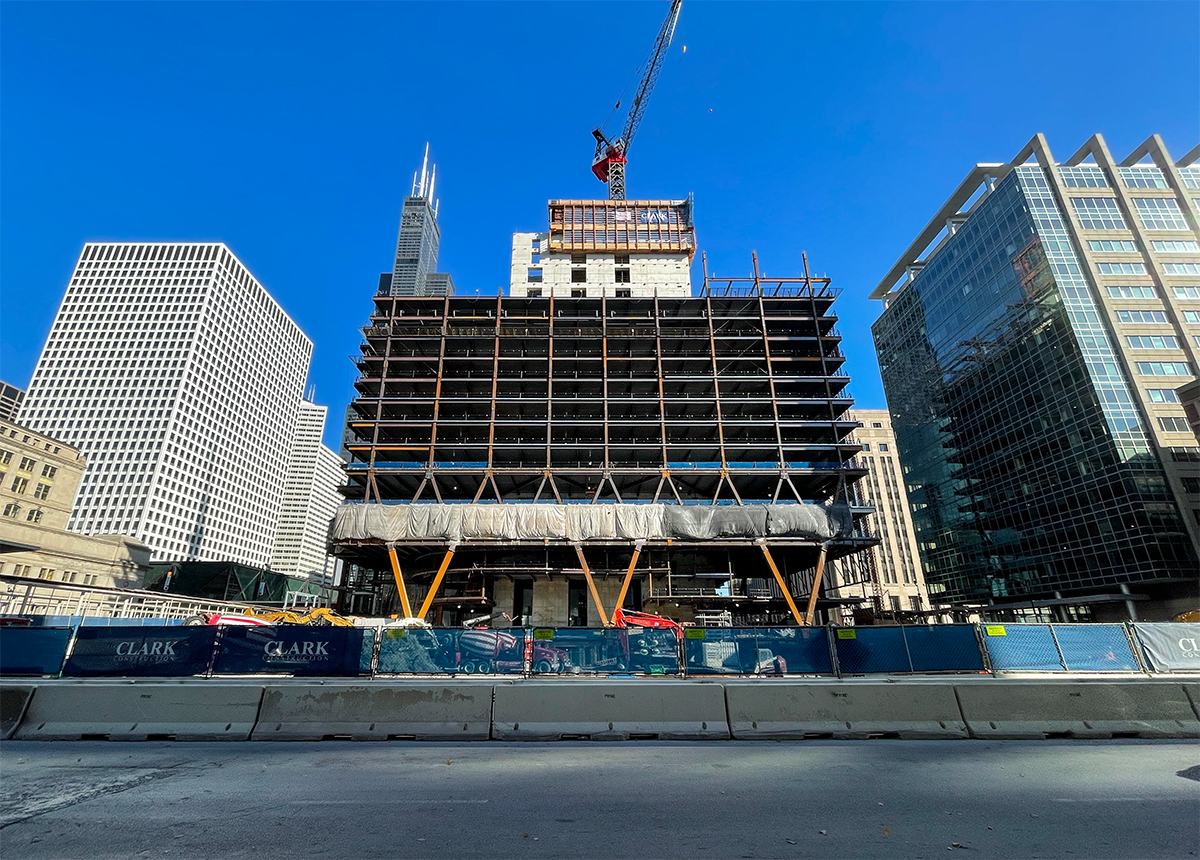 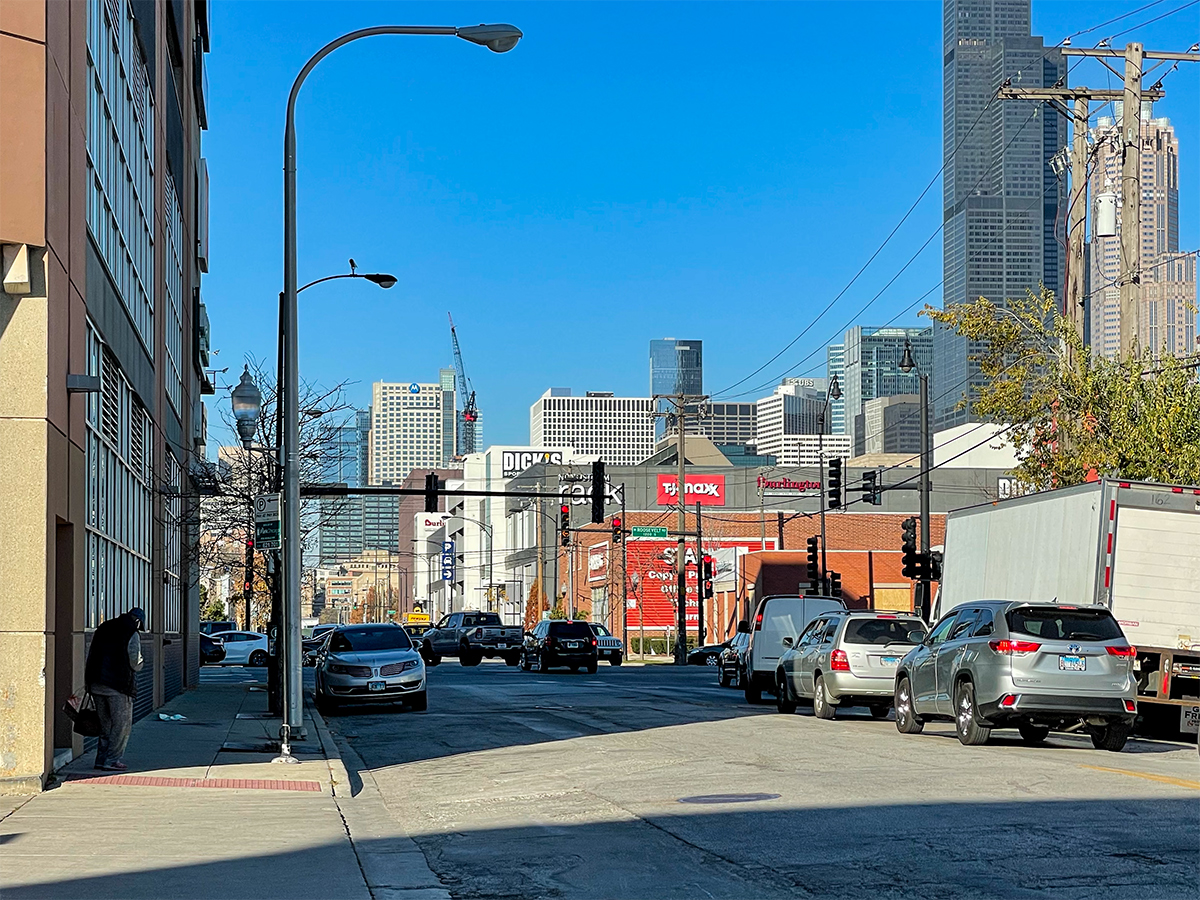 |
It would be nice if the Bank of Montreal would build something in its namesake city (in addition to First Canadian Place, the tallest building in Canada since 1977, and this new tower in Chicago).
|
Interesting juxtaposition in that last photo: seeing the BMO Tower rising in the distance while a bordered BMO bank branch sets nestled in the foreground.
|
Thanks for the great updates Harry.
and all. I seem to remember the developer (maybe?) saying that there would be a delay in the tower construction due to something or other. Thankfully it doesn't seem like that ever happened. |
^I believe the developer stated they would not begin the tenant build-outs until 2021, but that core and shell would still proceed as scheduled.
|
Quote:
|
|
Already a YUGE impact when coming in from the Ike.
https://live.staticflickr.com/65535/...789569fd_b.jpg https://live.staticflickr.com/65535/...624f5e6a_b.jpg |
Having a big one go up at that Tyson building site would REALLY dominate the interchange.
|
Quote:
|
Quote:
|
Webcam is showing glass on south side, first floor. I think it’s going to look dope.
|
Quote:
I think most people are pretty happy with the renovation which is in the spirit of the original Streamline Moderne style. I don't know how they could have done a better job. It was a windowless hulk, any reasonable renovation would have to include adding windows and a drastic change in the appearance. |
I could have sworn there was some sort of City Landmark plaque before. But now I don't see it anymore on streetview, just a plaque on the north facade indicating it used to be the Armed Forces Examining and Entrance station. I guess I was wrong :shrug: It was designed in 1946 by Alfred S. Alschuler, but not originally a City landmark.
I did find this from 2013: https://www.chicagoarchitecture.org/...-the-building/ |
Some facade getting installed on the south side of this one today as can be seen on one of the webcams.
|
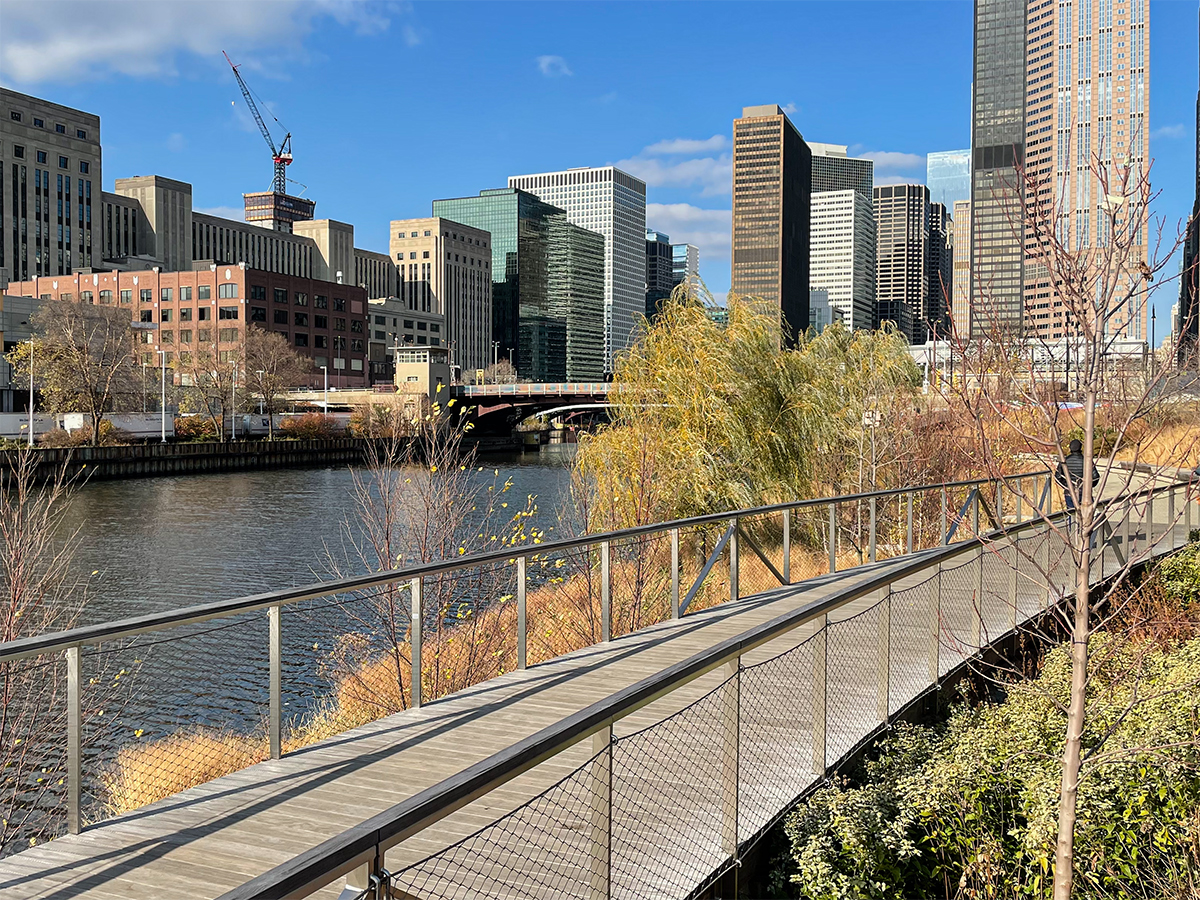 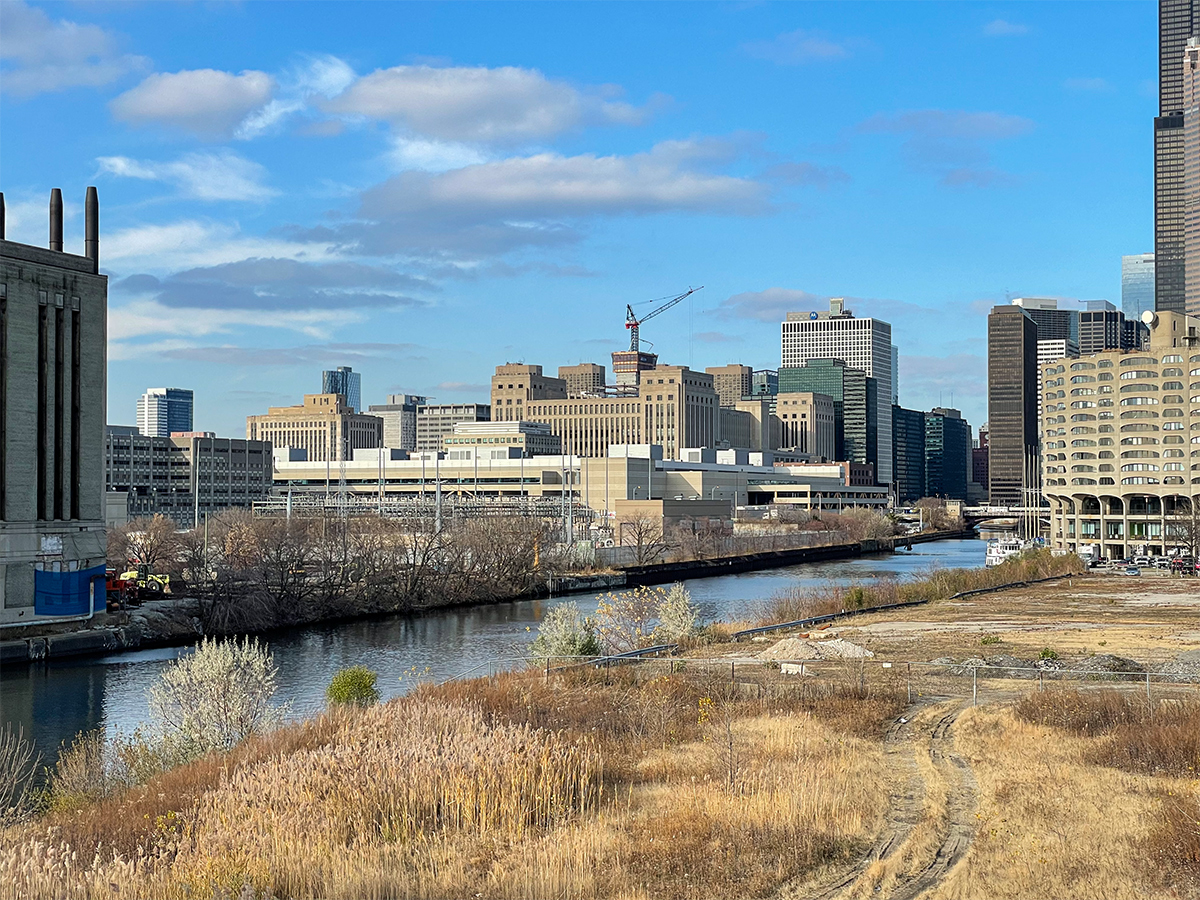 Glass starting to go in, didn't actually notice until I got home though - the folds look reasonably pronounced. 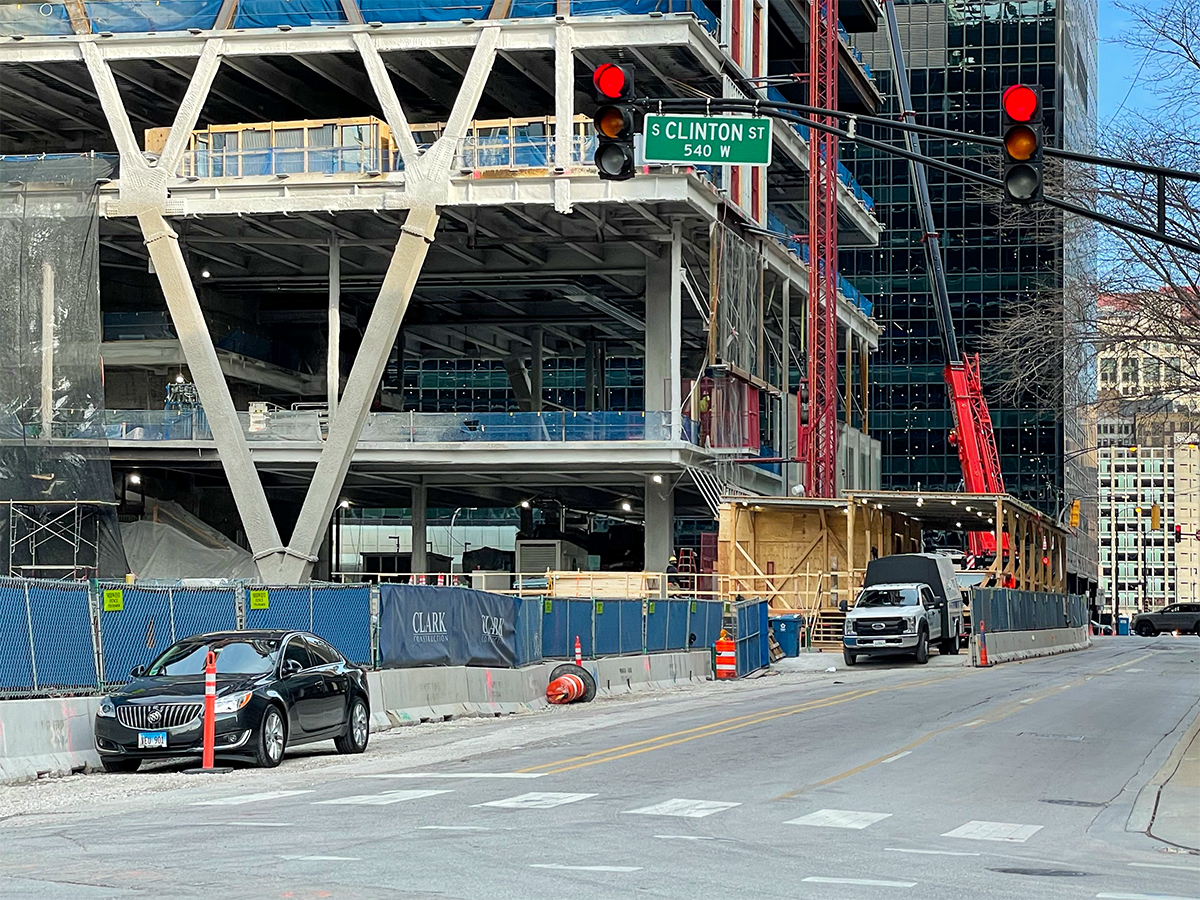 |
Fri Nov 20
|
It appears they are on the 16th or 17th floor based on today's webcam.
|
Seems much taller than that already, going to make a bigger impact that I thought.
|
Quote:
|
|
I love the glass. It looks really nice
|
reminiscent of the Saarinen building down at UofC...
|
I like this tower. The comparisons to 110 N Wacker are obvious, but the execution and details on this are much, much better. 110 N Wacker is, frankly, boring unless you catch you it from certain angles. The plaza along the river is fantastic and the lobby is gorgeous. Otherwise, the side facing Wacker is a boring of a blue box as you can get once you get about 25-30 feet up. And viewed from the south looking north, the side facing the river loses most of its visual interest with the way the glass is angled. BMO tower looks to be a lot more detailed and interesting.
|
I 100% agree.
|
The glass is really nice
|
Construction cam shows core currently at 22 floors, with steel structural work on the 19th floor:
https://app.oxblue.com/open/clarkcon...erconstruction This sucker is flying, nearly halfway there already! |
Wow this is going up fast. They must not want this pandemic to mess anything up
|
| All times are GMT. The time now is 7:49 AM. |
Powered by vBulletin® Version 3.8.7
Copyright ©2000 - 2024, vBulletin Solutions, Inc.