
 |
^^I'm just glad that they maintained the remaining majority of the lot as a park:
https://images.skyscrapercenter.com/...8339016505.jpg I really like the lobby design too: https://images.skyscrapercenter.com/...8339012988.jpg |
July 6
Following the shuttle bus from Gr333n 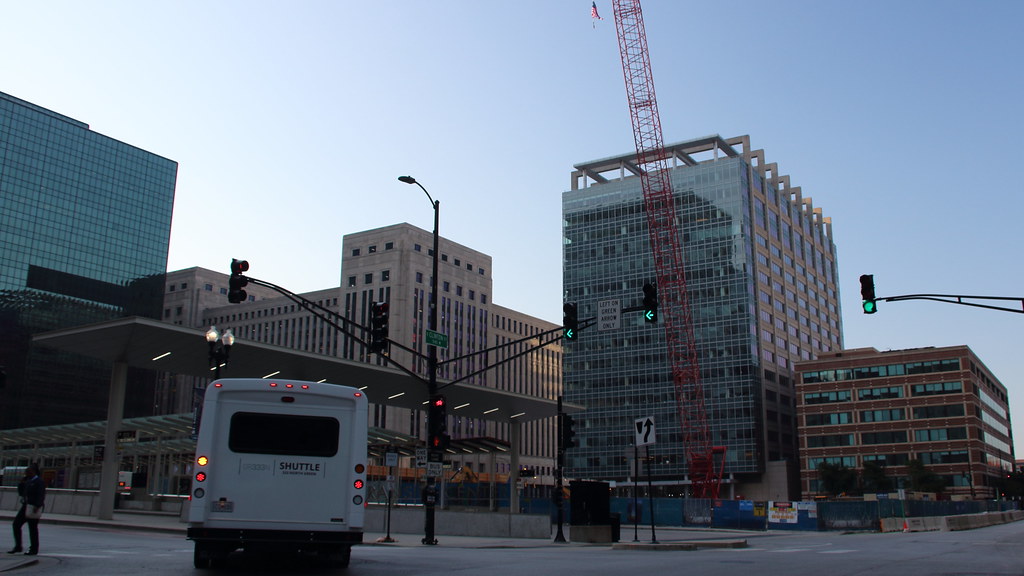 Chicago | BMO tower by Harry Carmichael, on Flickr Chicago | BMO tower by Harry Carmichael, on Flickr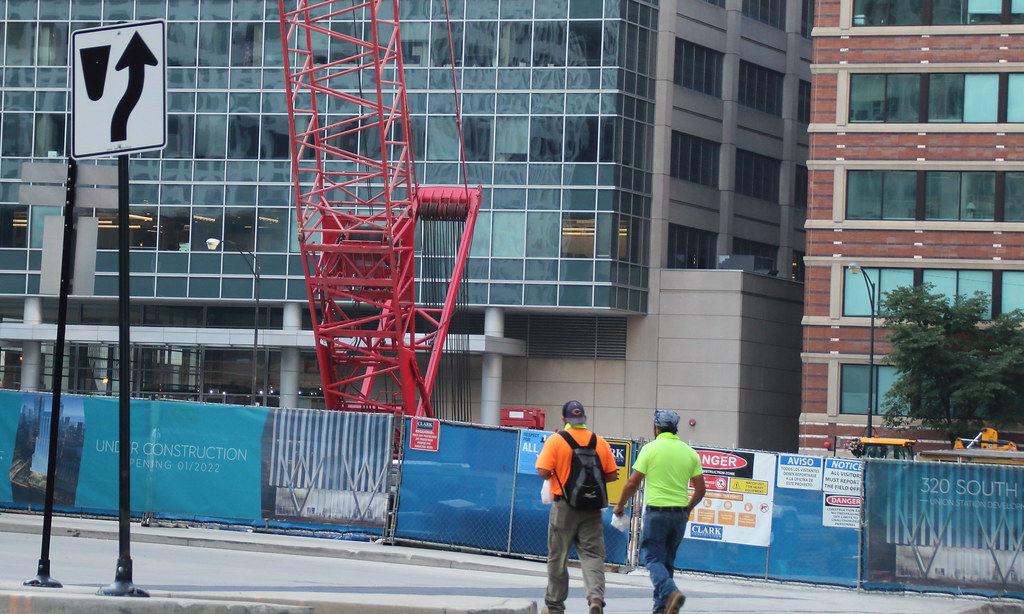 Chicago | BMO tower by Harry Carmichael, on Flickr Chicago | BMO tower by Harry Carmichael, on Flickr Chicago | BMO tower by Harry Carmichael, on Flickr Chicago | BMO tower by Harry Carmichael, on Flickr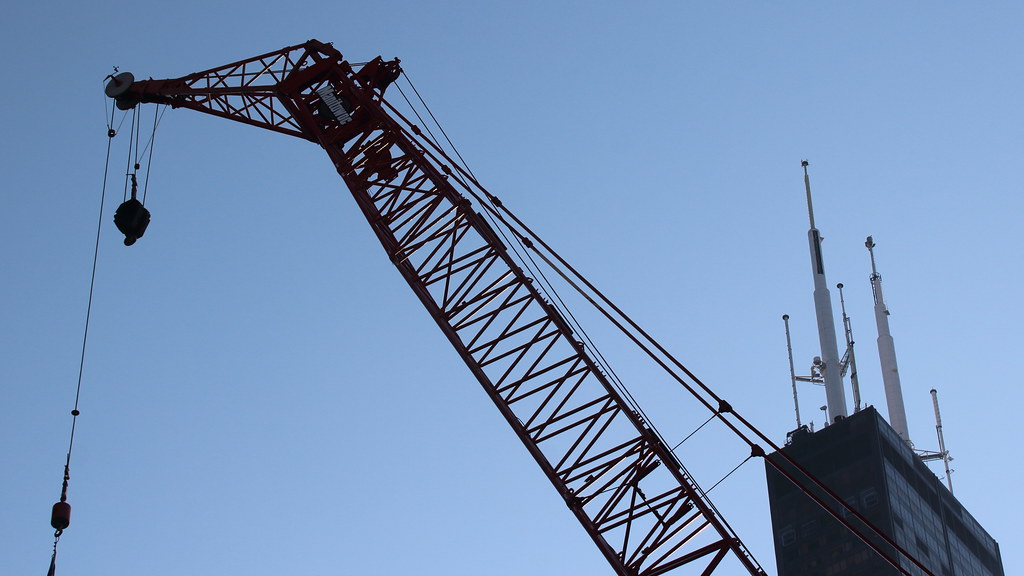 Chicago | BMO tower by Harry Carmichael, on Flickr Chicago | BMO tower by Harry Carmichael, on Flickr Chicago | BMO tower by Harry Carmichael, on Flickr Chicago | BMO tower by Harry Carmichael, on Flickr |
Thanks Harry - tbh, I'm surprised this one is rising as slowly as it is. I feel like the BoA tower along the river was a more complicated site, but shot up super quickly..maybe I'm missing something?
|
I agree. It is what it is but, yea, snails pace. At this rate, during this pandemic, any progress is good progress I suppose.
|
July 20
  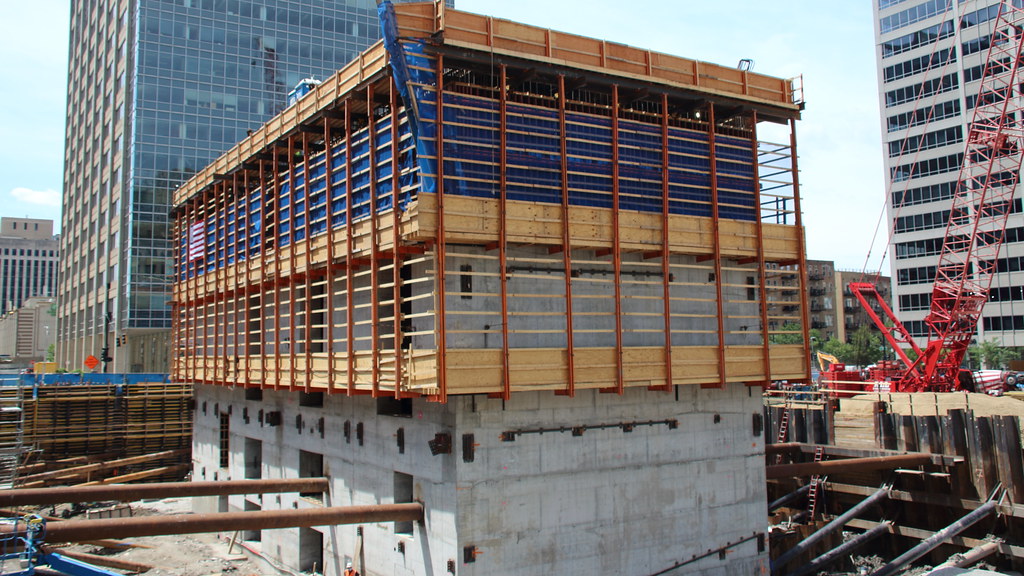 One big and beefy core  Relocating the water main that used to cut across the site. 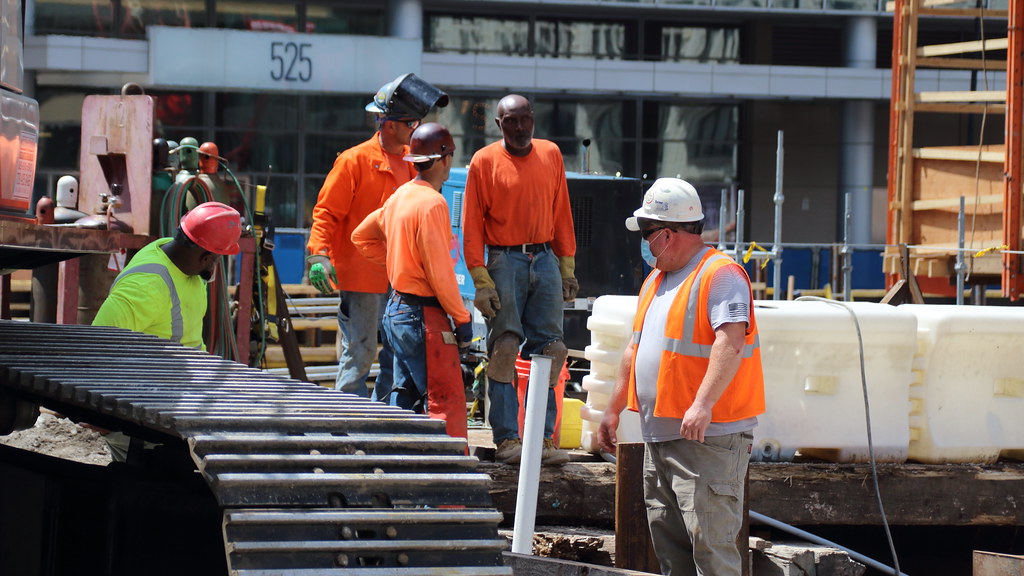 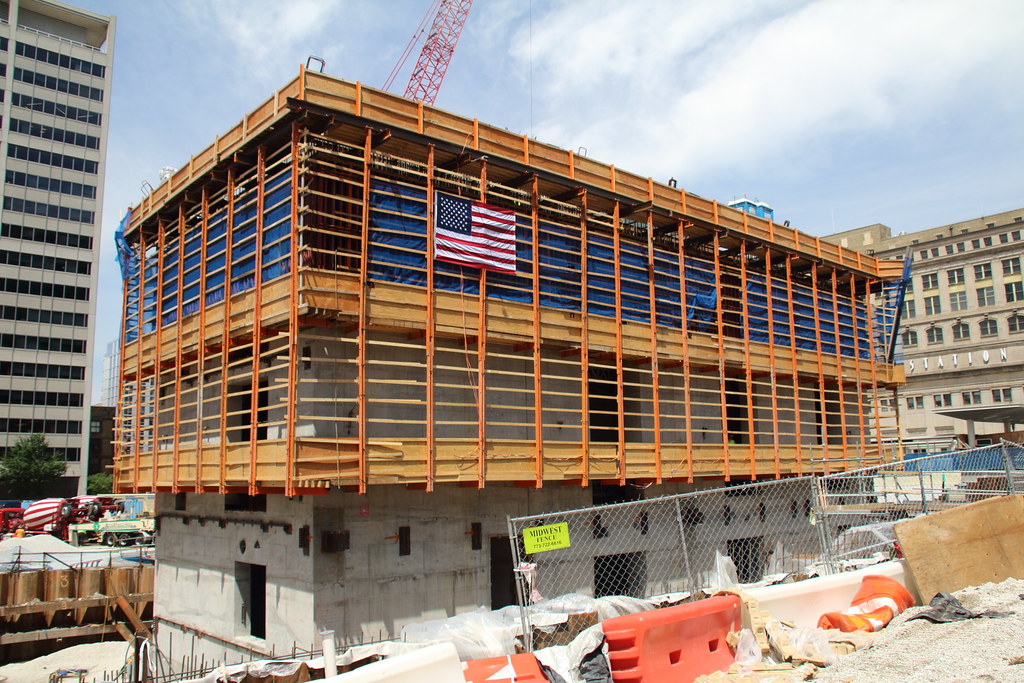 |
Sit. Staaayyyy. Good boy.
|
Could we go 10 floors on the core without a crane? Webcam. They do have the floorplates up to the floor below sidewalk.
|
Aug 6
 Chicago | BMO Tower by Harry Carmichael, on Flickr Chicago | BMO Tower by Harry Carmichael, on FlickrOur friend from Wisconsin. 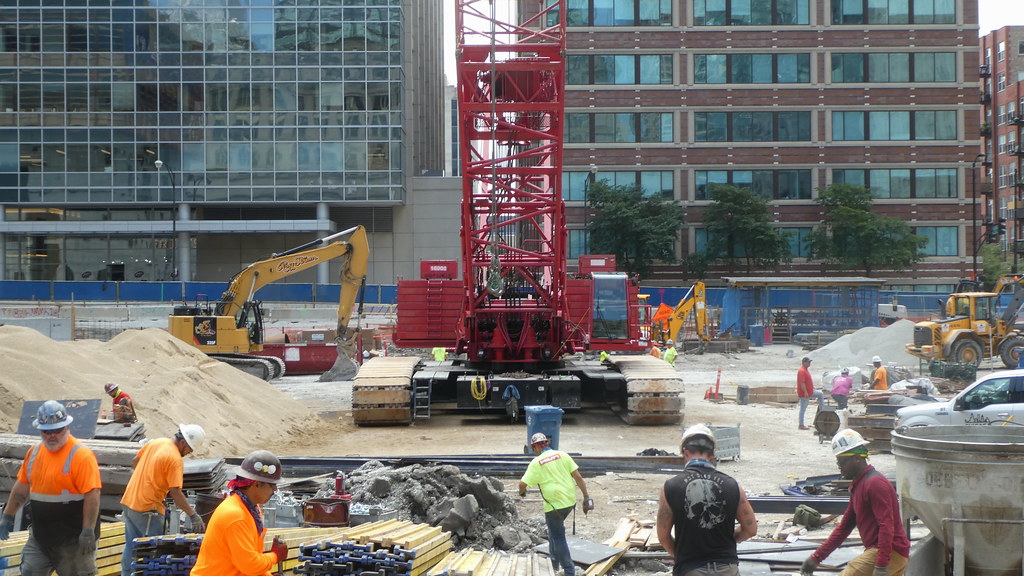 Chicago | BMO Tower by Harry Carmichael, on Flickr Chicago | BMO Tower by Harry Carmichael, on Flickr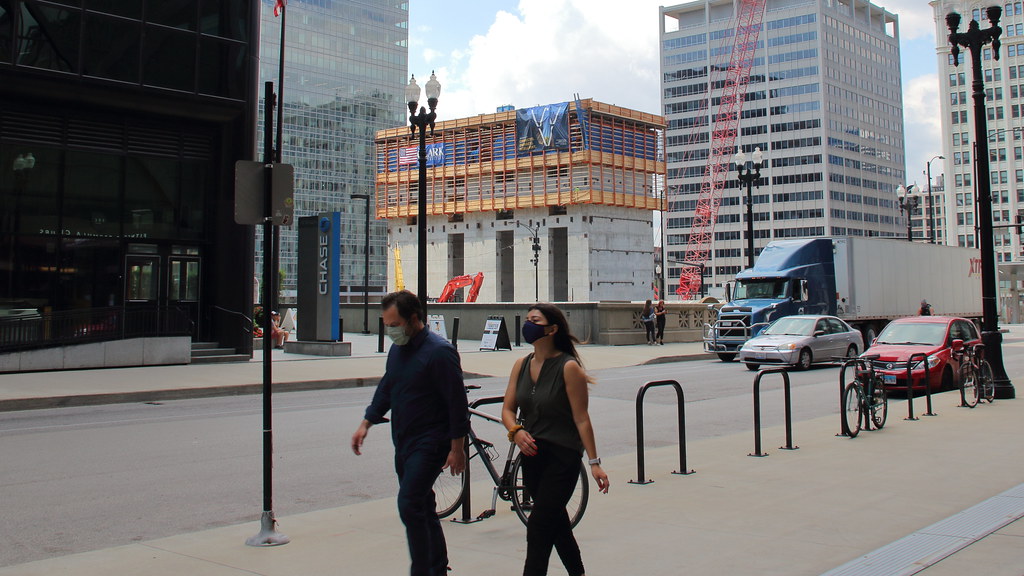 Chicago | BMO Tower by Harry Carmichael, on Flickr Chicago | BMO Tower by Harry Carmichael, on Flickr Chicago | BMO Tower by Harry Carmichael, on Flickr Chicago | BMO Tower by Harry Carmichael, on FlickrOdd on the other projects with an internal climbing crane the crane was assembled near - or at - the beginning - wonder why they are waiting.  Chicago | BMO Tower by Harry Carmichael, on Flickr Chicago | BMO Tower by Harry Carmichael, on FlickrAug 10 One impressive crane  Chicago | BMO Tower by Harry Carmichael, on Flickr Chicago | BMO Tower by Harry Carmichael, on Flickr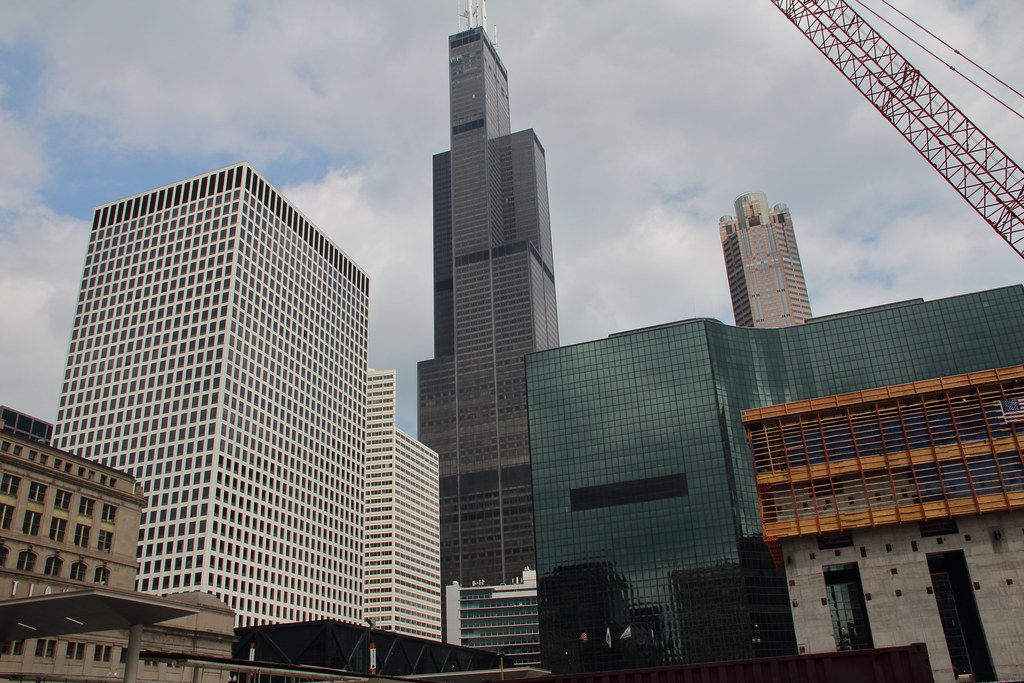 Chicago | BMO Tower by Harry Carmichael, on Flickr Chicago | BMO Tower by Harry Carmichael, on Flickr Chicago | BMO Tower by Harry Carmichael, on Flickr Chicago | BMO Tower by Harry Carmichael, on Flickr |
I suppose it's too late in the developing & building process to say "I'd like to see this another 10-15 stories taller" would it?
|
Crane parts being dropped off on the south end via webcam.
|
Quote:
|
Union Station Tower, Aka BMO Tower, Begins Ascent As Permits Seek To Increase Floor Count
https://chicagoyimby.com/wp-content/...8/IMG_0036.jpg Quote:
ChicagoYimby/Jack Crawford |
Hey... That's pretty Cool! More Floors!!
|
Is this outdated? He mentions a 46 story tower when we've most recently heard 50. I think there was also a slight extension a while back (like 3 extra feet or something).
Hope it's true though. |
Quote:
|
From an entitlement standpoint, the building was originally approved at 50 stories (715 ft). It then went back to the city in April to increase the height to 51 stories (~729 ft).
So it sounds like this is a case of a permit being issued for the lower portion of the building, and then the developer seeking a full permit to cover the remainder? :shrug: Edit: Unless maybe they are looking to go shorter? In this climate, who knows.... |
^^Oh well, Wishful Thinking!
|
Quote:
|
^^Well they won't be packing employees next to each other.... Spacing employees further apart! The flip side of that is....Employees will work from home!
|
These were taken today. They were prepping the climbing tower crane's base. Install imminent.
https://live.staticflickr.com/65535/...aa02ed41_b.jpg https://live.staticflickr.com/65535/...2a66a60f_b.jpg |
| All times are GMT. The time now is 1:32 PM. |
Powered by vBulletin® Version 3.8.7
Copyright ©2000 - 2024, vBulletin Solutions, Inc.