
 |
CHICAGO | One Chicago | 971 FT & 574 FT | 78 & 49 FLOORS
A wild supertall has appeared in the zoning applications... no renders yet, just schematics.
914 units | 200,000 sqft retail | 45,000 office | 659 parking Developer is JDL - https://jdlcorp.com Zoning Application - https://chicago.legistar.com/View.as...3-684EDA8E2BA6 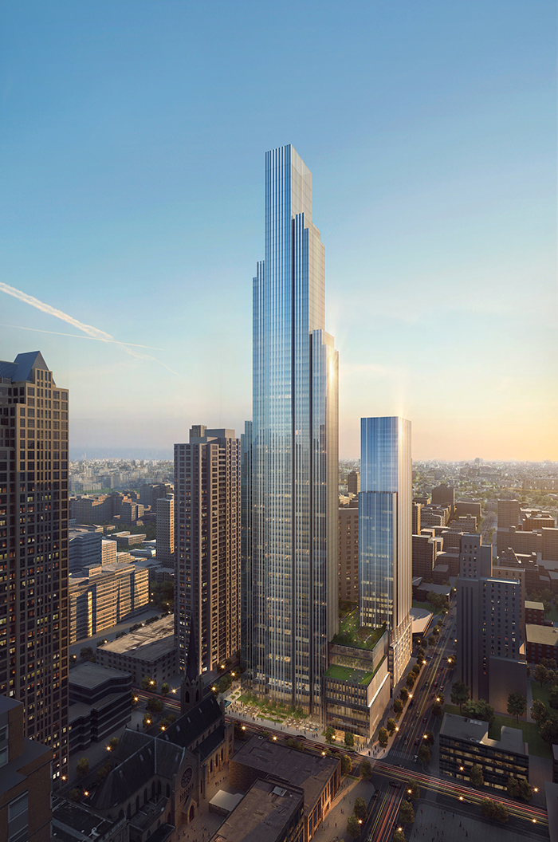 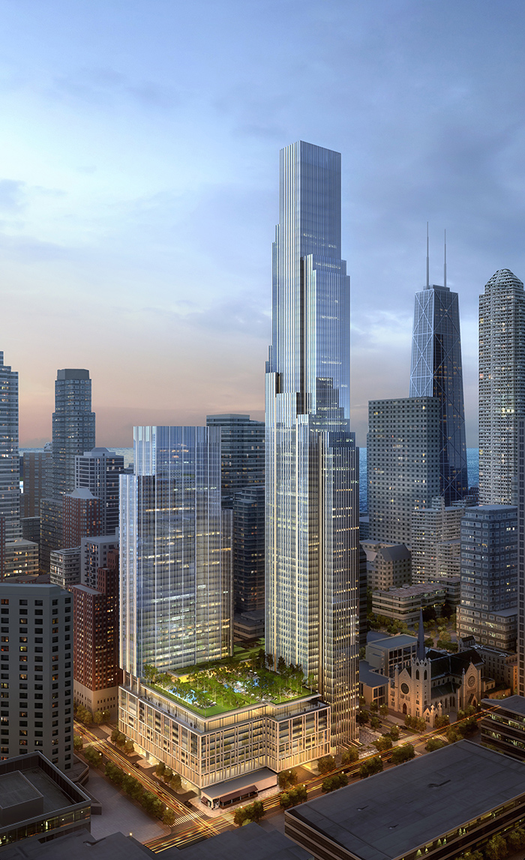 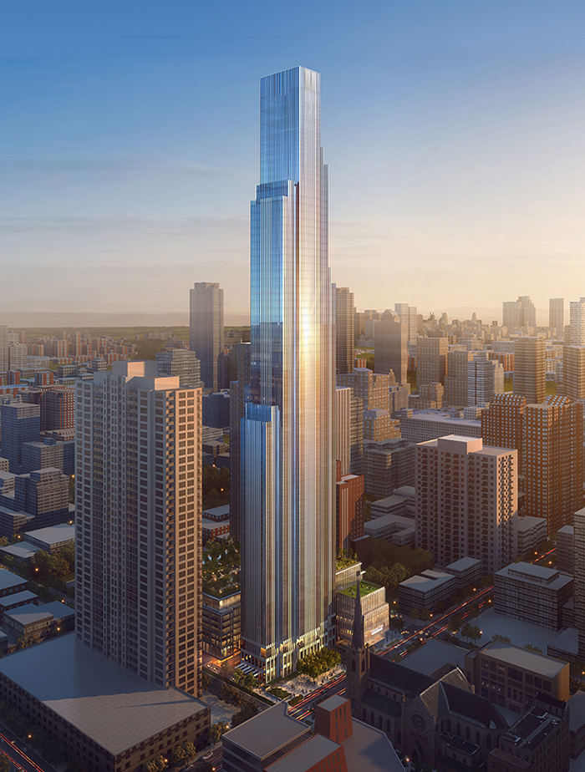 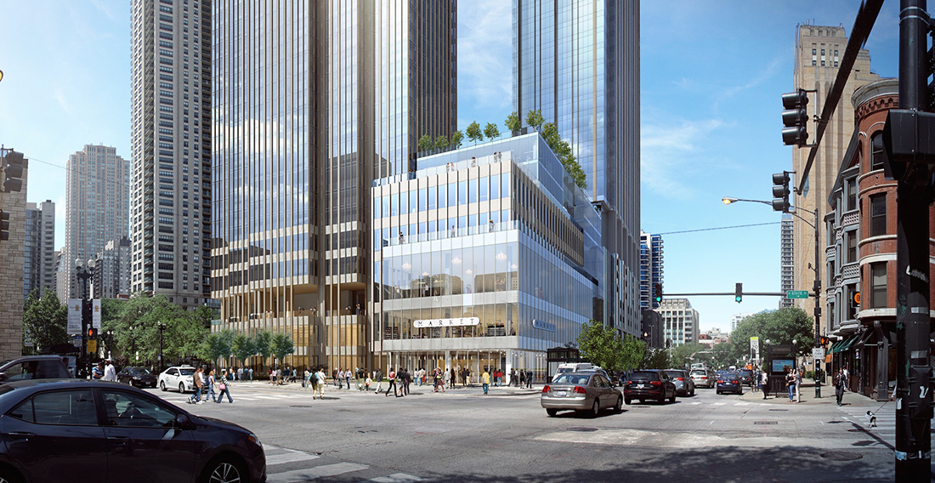 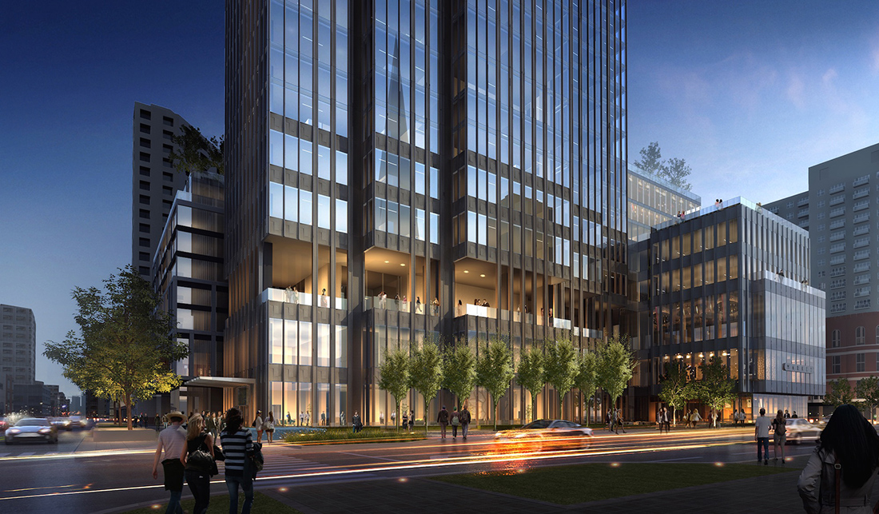 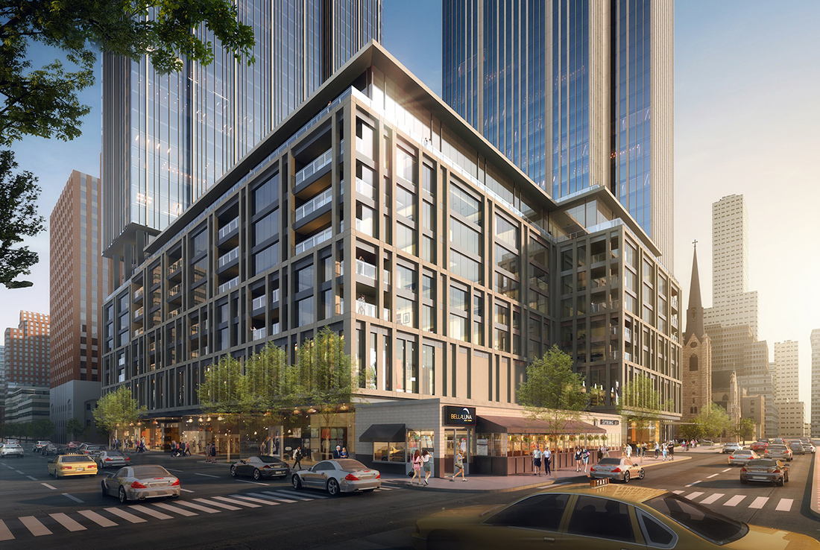 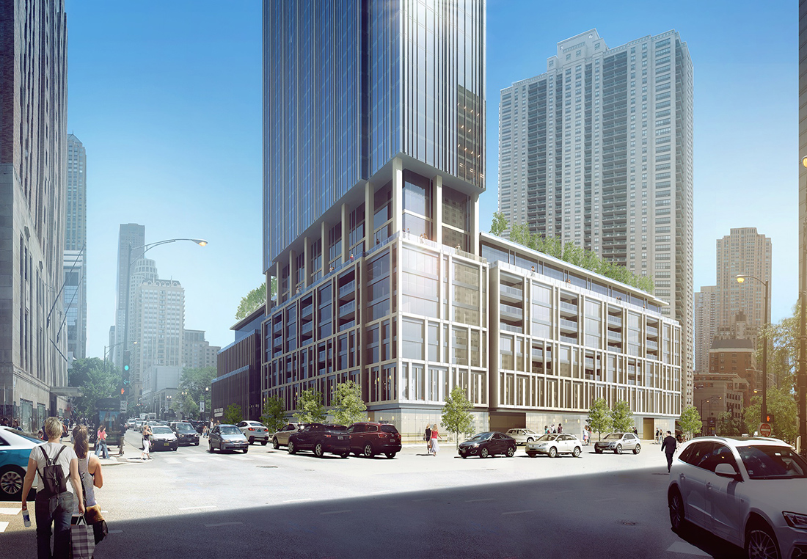 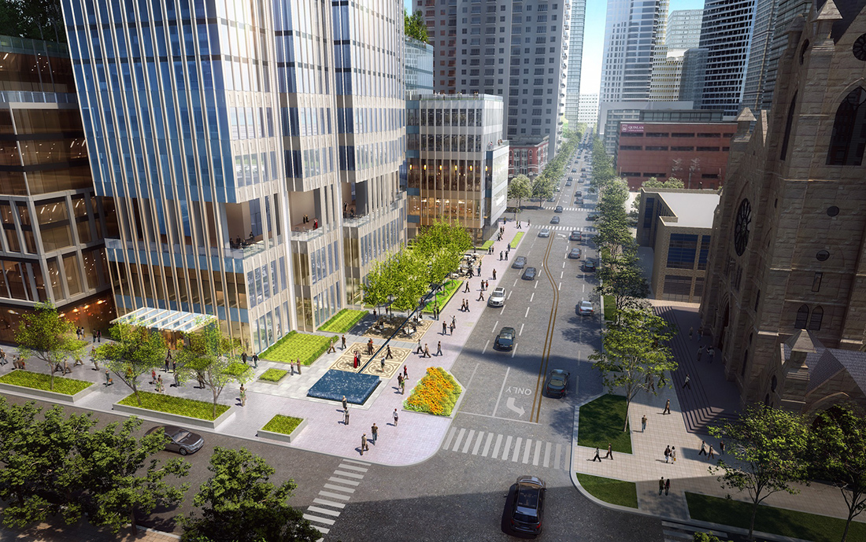 https://i.imgur.com/VfG3qHh.png http://kngkyle.com/uploads/204431.png http://kngkyle.com/uploads/204507.png http://kngkyle.com/uploads/204526.png http://kngkyle.com/uploads/204559.png |
This spells the end for that block of Dearborn being anything more than a glorified alley for auto exit/entries, but hot damn I'll take it!
The loss of some of those lowrise buildings will be unfortunate, but if this goes forward as proposed then it's a huge improvement over that massive parking lot. My only complaint is that I have always envisioned this lot having a small park/plaza facing Holy Name Cathedral. Too bad there is zero open space. |
Holy...
|
Quote:
|
Mostly residential with a big retail base. :cheers:
|
Here's an interesting point from the zoning app:
Quote:
|
Wait wait wait... why is that little one story turd of building on the SW corner being shown as staying?!?
|
Just a tad bit on the parcel parameters. A beefy tower, probally the likes of Vista with that sq-footage. Chunky base. From the app:
Permitted floor area ratio (FAR): Quote:
|
Quote:
|
Quote:
|
Its been a while since I have been there but that small building referred to here is a restaurant. One of the few in that area that stays open all night if memory serves correctly. Kind of a late night gathering spot after a night of bar hopping. It always felt safe... was a fun, lively little place and the food was good. So long as it does not interfere with development of this supertall, keeping the restaurant in the neighborhood could turn out to be a good thing. Spots like these add something to the urban experience.
. |
^ I agree. Small buildings in a sea of highrise actually add texture and interest to the streetscape
|
Can someone post pictures of the low rises that are coming down for this?
Edit: Never mind, I see them now. Those should be retained, not the shitty restaurant (by the looks of the food) and dry cleaner. Why must every large building in Chicago be built over a goddamn parking podium? I'd rather this thing stay on the back burner until the rules are changed around that. Build the two towers. Leave the three 19th century buildings as is. Tear down the building on the corner as soon as possible (small buildings are nice, one-story buildings with zero architectural interest are not). |
A little nervous to see what a 1000' HPA tower looks like, but can't say I don't like the massing. Surprised like others that there isn't much park/open space as part of the development. Also sucks that only the unimportant low rise building on that block will remain, but not totally surprising.
|
Quote:
Not the biggest loss, but still a shame to lose that sort of human scaled vintage building stock, especially in this part of downtown. Certainly hurts more knowing the crap at the corner of Superior and Dearborn will be sticking around. |
^ Yep.
I suppose it's an ugly area anyway, given what's on the blocks to the west and south. |
BTW, someone needs to tag this thread to Chicago P&C :)
|
Quote:
|
NICE! I can't wait to see the renderings. Hoping the design turns out well. Worried that some people/Reilly will want to turn it down considering what happened nearby with that other 70+ story building. I guess the "positive" thing is that the parking entrance looks pretty big and it's on Dearborn.
BTW Architects are Hartshorne Plunkard and Goetsch |
^ It's a positive thing that this part of River North is basically a sea of parking garages with no street life?
We shouldn't be building parking into buildings anymore. Uber exists, and self driving cars are coming soon. It isn't necessary anymore. I bet they'll stick a blank concrete wall behind that worthless little building on the corner (which will now never be economical to replace) as well. |
Quote:
And this site is only 1-2 blocks from the site I was talking about which was denied. It's very close. |
The massing on that tower is really doing something with my eyes, and it's not a bad thing.
I love the setbacks, but I'm truly interested in seeing as rending. |
|
Quote:
I don't think ANYONE is saying that they prefer that this building stay over the 19th century buildings. But if those have to go and the little restaurant has to stay, I submit that having this street scale restaurant stick around is not necessarily a bad thing. . |
Separate thread for Holy Name? Or too early? Sucks that linking to Chicago subforum is so ass-backward.
My bet is that they shoot big, and scale it back to 800-900 ft. |
http://www.chicagobusiness.com/reale...t-to-holy-name
October 11, 2017 Developer plans 76-story residential tower next to Holy Name By ALBY GALLUN Quote:
Quote:
|
Holy Damn, this will have a tremendous impact given its location.
|
Quote:
Quote:
|
Niiice!
Another big one for Chi town :cool: |
Quote:
Quote:
|
Quote:
|
I believe around 200+ of the parking spaces are reserved for Holy Name.
|
After looking at the 2nd ward map. I bet this thing gets approved.
|
Quote:
To expect NO parking for a building this big, particularly for a multi-use building that will have office space as well as luxury units and for the fact that Holy Name will want some of its own parking, is completely insane. |
Quote:
Hopkins is your prototypical poverty pimping panderman I'm sure he'll demand the building by 50% affordable housing :haha: |
Quote:
If there is to be a compromise, lower the height of the northern building. |
|
Quote:
Quote:
|
the lower portions/base of this seem so weird to me. would hope they could make this more elegant....
https://s1.postimg.org/70q6g5fxu7/20...evelopment.png |
Quote:
Anyone going to the meetings should ask why the parking ratio is so high - is that to serve Holy Name (annoying, but acceptable reason)? Or because there is a grocery store (bad reason)? Hopefully not only due to the high end nature of the residential units (terrible reason when building literally on a subway station). How many parking spots currently exist - I count somewhere in the vicinity of 160, plus about another 60 associated with the Dearborn townhomes, so going from a block with ~220 to 600+ spots is WAY more than needed just to replace existing parking needs. I'm also kind of disappointed that there isn't some sort of public plaza. I was imagining towers at the corners with all parking underground and some sort of plaza space taking up maybe as much as 25% of the block's surface area that could be used for holiday festivals (imagine a mini-Christkindlemarkt) and other programming to draw in visitors and enliven the area. The autocourt looks dreary in the sketches. |
Quote:
|
'One Chicago Square?' Not terrible...
|
Quote:
Or any public space for that matter. |
Quote:
I don't mean all of River North, but anywhere that the street consists of parking entrances and garages has no street life. It's very pedestrian unfriendly. Clark Street is a different story, for instance, at least from Grand to the river. |
Quote:
For parking, if it's all underground, what's the program for the podium? |
Quote:
We all prefer the 19th century buildings.... but everything is not always about physical beauty when living in the city.... sometimes the beauty is found in function. Having a street scale all hours restaurant of this type stick around helps make a city less sterile. And who knows, now with some new development right at his door, maybe the guy spends some donero to spruce the place up a bit. :cheers: |
Street scale is what first floor retail is for. I don't think Wrigleyville is losing character because the McD's in the Zachary now.
|
Quote:
I always wanted to like that place, but after a number of tries, I just can't. Food is, at best, mediocre. Service is mediocre and sometimes actually just bad. Environment is not pleasant. In addition to the restaurant, there is a dry cleaners in the eastern portion of the building. |
^^^ Nice Steely!
I wonder if this proposal will have any impact on that McDonalds on State? This design leaves a keyhole opening at the NE corner that a tower on the McD's lot would have views through to the SW. |
^^ Whoa! nice work Steely
|
| All times are GMT. The time now is 4:56 AM. |
Powered by vBulletin® Version 3.8.7
Copyright ©2000 - 2024, vBulletin Solutions, Inc.