
 |
There must be a problem with the glass supplier. They’re spending a lot of money to have carpenters frame out those temporary steel walls with insulation. I can’t imagine they would do that if the glass window-walls were readily available...
|
^^^ Exactly, either that or they are intentionally waiting for the same reasons someone mentioned in the Vista thread about the concrete compressing in very tall buildings causing a problem with the facade if they start too soon.
Another thing to consider is how quickly this building has flown upwards since they dodged the parking structure slowdown. It's possibly they are outrunning the schedule and the glass supplier just was never scheduled to start until early this year. |
^ Matter in fact, I feel as though many concrete structures have risen faster than in previous years. Some recent examples I've seen are the Marlowe and Essex on the Park. Have new construction methods enabled faster build outs, or am I imagining it?
|
one grant park is utilizing tables which make it easier to do a floor because you can shave a day off of the process by basically pre-assembling the decking in big pieces (which is what tables are)
they are just pulled out from the previously poured floor, placed on the newly poured floor and then sealed, and then ready for the rebar/utilities also generally a good deck cycle is 3 to 5 days (im not sure about OGP's cycle though) |
Quote:
Quote:
Essex is a fairly slender building with minimal parking, so things go faster. |
Quote:
Have we seen a facade mockup on this one? I think it's just an off-the-shelf window wall system, it's not a fancy curtain wall or something with custom extrusions and details. |
I wonder if the facade is gonna be like landmark west loop. That could be interesting
|
A 3-day pour cycle is pretty common for an average size flat floor plate (say 10k sf - 15k sf) with either table (like OGP) or traditional framing techniques (like Essex and Marlowe). This has been pretty consistent since the last boom in the early 2000's. If floor plates get larger like the 22k sf plate at Block 37, or if they have complicated geometry like Aqua or 465 N Park, or if they have parking ramps, then the cycle time is increased for the added complexity.
|
Quote:
|
|
^ That last pic is solid BVIC :tup:
|
24 floors down, 56 more to go!
|
Quote:
|
Quote:
|
This thing looks massive, is that a parking garage in the back though?
|
Quote:
|
Good progress for a years worth of work.
01/12/18 https://uniim1.shutterfly.com/ng/ser...982443/enhance 01/13/18 https://uniim1.shutterfly.com/ng/ser...979482/enhance https://uniim1.shutterfly.com/ng/ser...979483/enhance |
:slob:
|
12/16/18
|
|
i moved all of the grant park discussion to the general chicago discussion thread.
please continue there: http://forum.skyscraperpage.com/show...=208431&page=8 |
https://farm5.staticflickr.com/4749/...1a5d474e_b.jpg
One Grant Park by YoChicago, on Flickr. Shot from the 15th floor of Essex on the Park. |
all that foam board wall ew, I hope it doesn't stay for much longer but it seems to keep going up
|
^I heard glass is not arriving until mid to late April due to the glazing contractor issue someone else mentioned above. They will start glass on a lower floor and a floor part way up and run 2 crews simultaneously to enclose it as quickly as possible once the glass is ready.
|
Quote:
|
Great shot. Are we going to have to wait well after ogp is completed and sales are up to hear about plans for its big brother or is there anyone out there thinking or hearing tower two will start right after completion if sales are good?
|
Quote:
|
Quote:
|
Won’t SoMi be prominent in that shot as well? OMP East has got to have one of the best views in the city.
|
I'm pretty sure we've hit the first SE setback along Indiana.
|
SE Set Back
Quote:
|
Quote:
https://images2.imgbox.com/24/bd/x9OKC4iV_o.jpg |
^ Nice rendering! That South Loop cluster is going to look sick when all those projects are complete!
|
I really hope they dont break the brothers up like they did with omp and ompw. Keep it the same twin design for those two. It would look nice to square off that corner. Mich and roost.
|
https://farm5.staticflickr.com/4709/...63c59137_b.jpg
One Grant Park, viewed from the roof of Park Michigan by YoChicago, on Flickr https://farm5.staticflickr.com/4762/...a4506b12_b.jpg One Grant Park by YoChicago, on Flickr https://farm5.staticflickr.com/4695/...a0bcd709_b.jpg One Grant Park by YoChicago, on Flickr https://farm5.staticflickr.com/4616/...999523b8_b.jpg One Grant Park by YoChicago, on Flickr |
1/26 & 27/ 2018
|
|
Jan 17
A Hazy afternnon look down Michigan ave 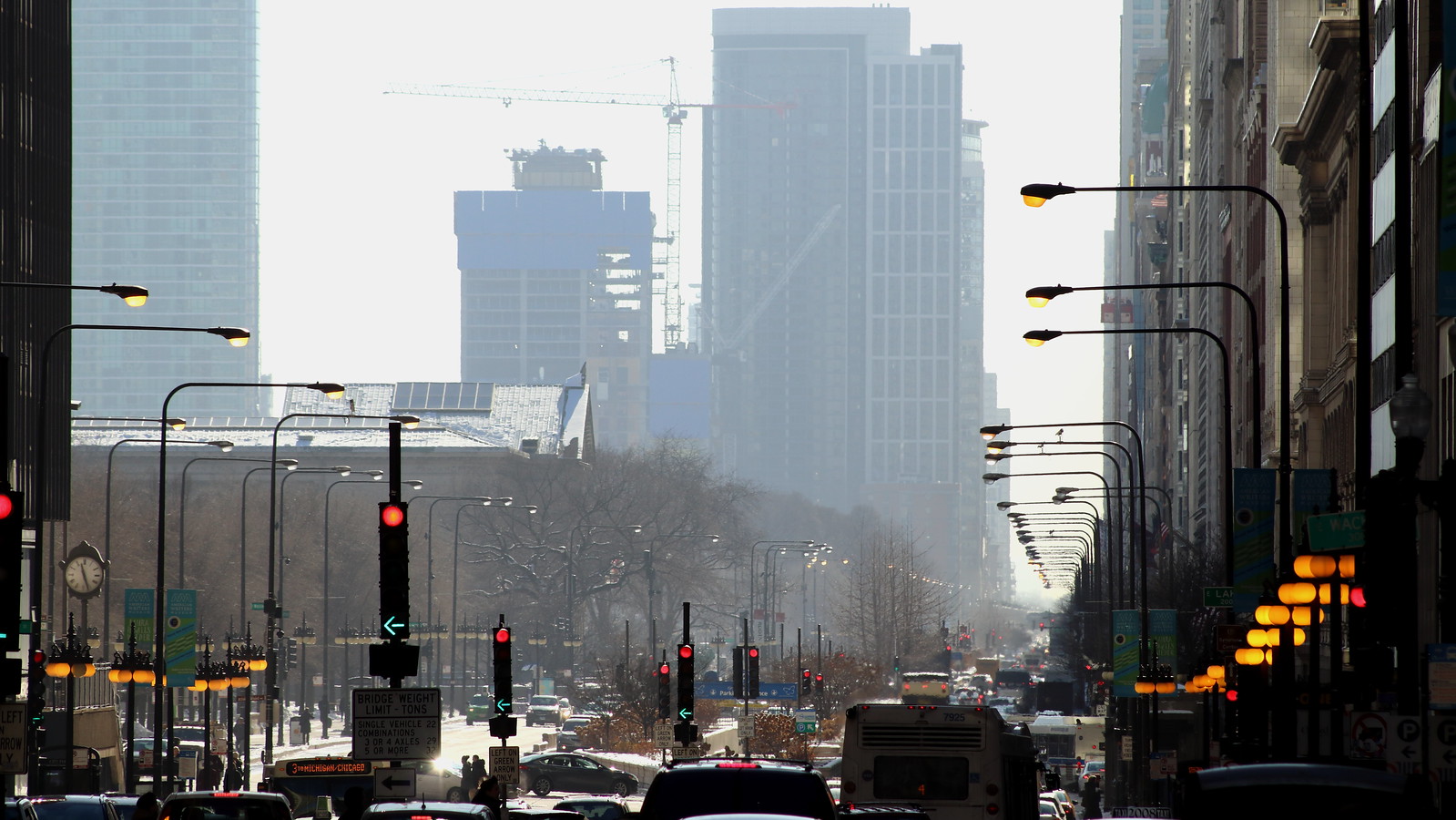 Jan 27 A bright morning lookup up Indiana 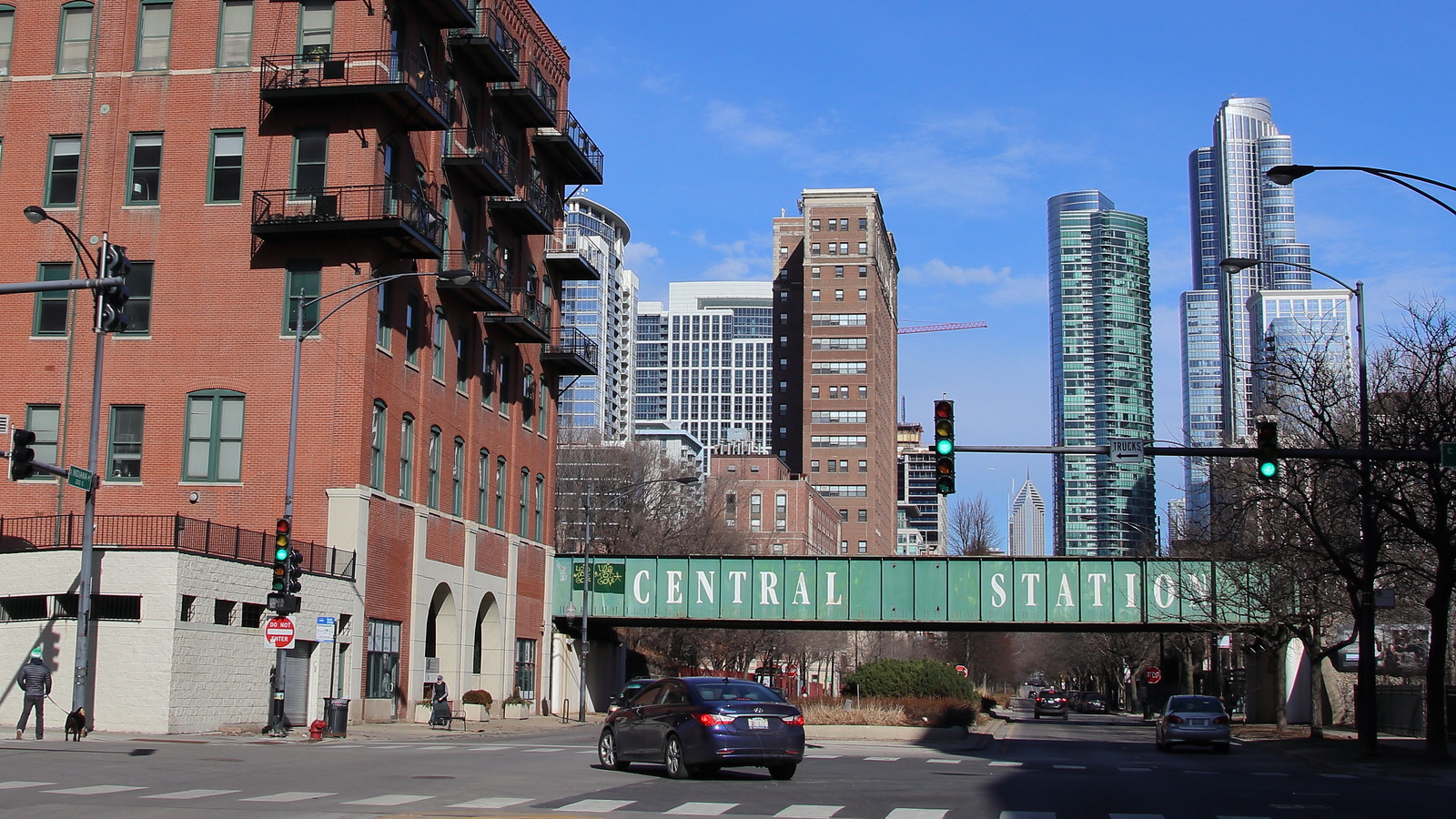 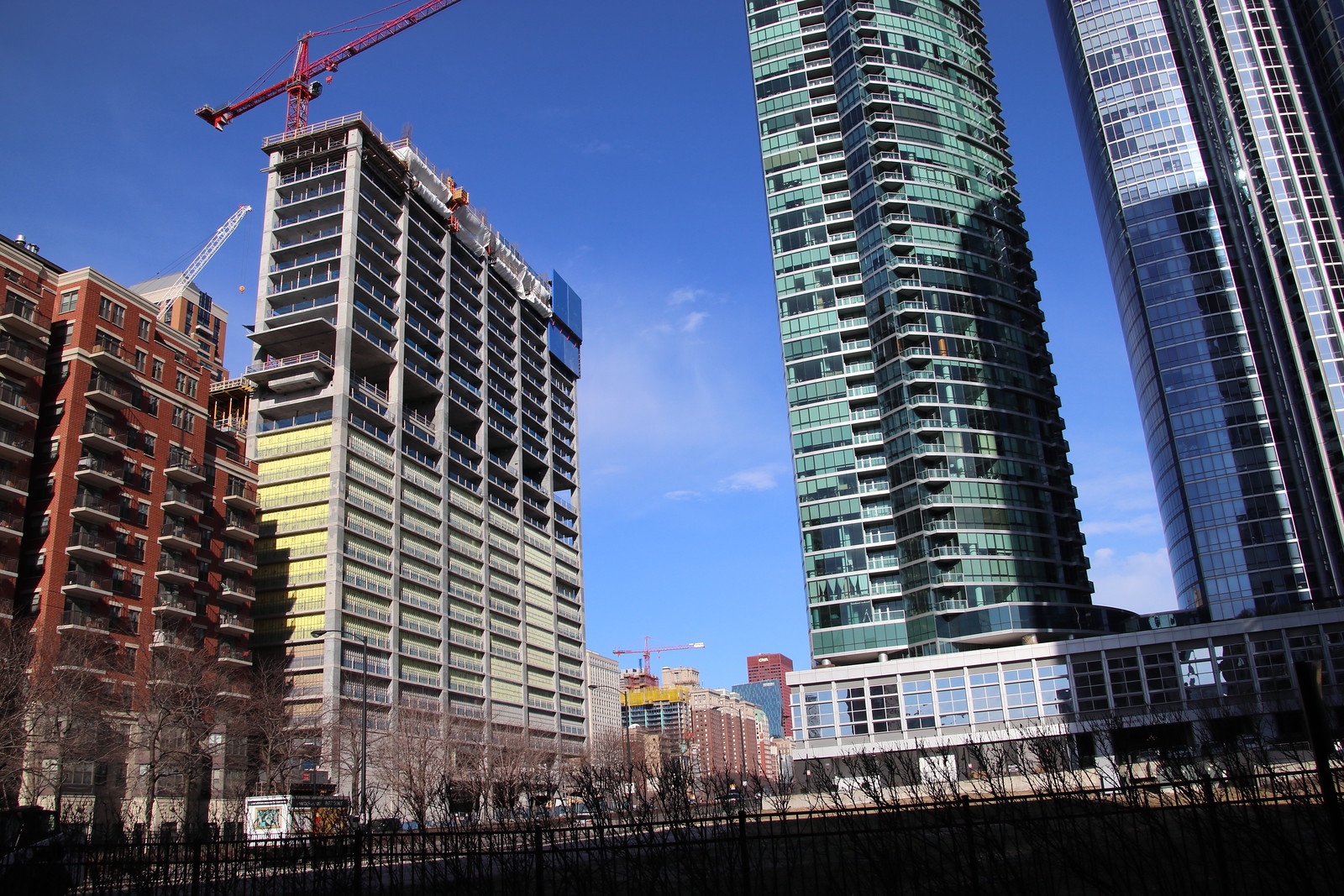 The parking structure has reached the amenity deck. 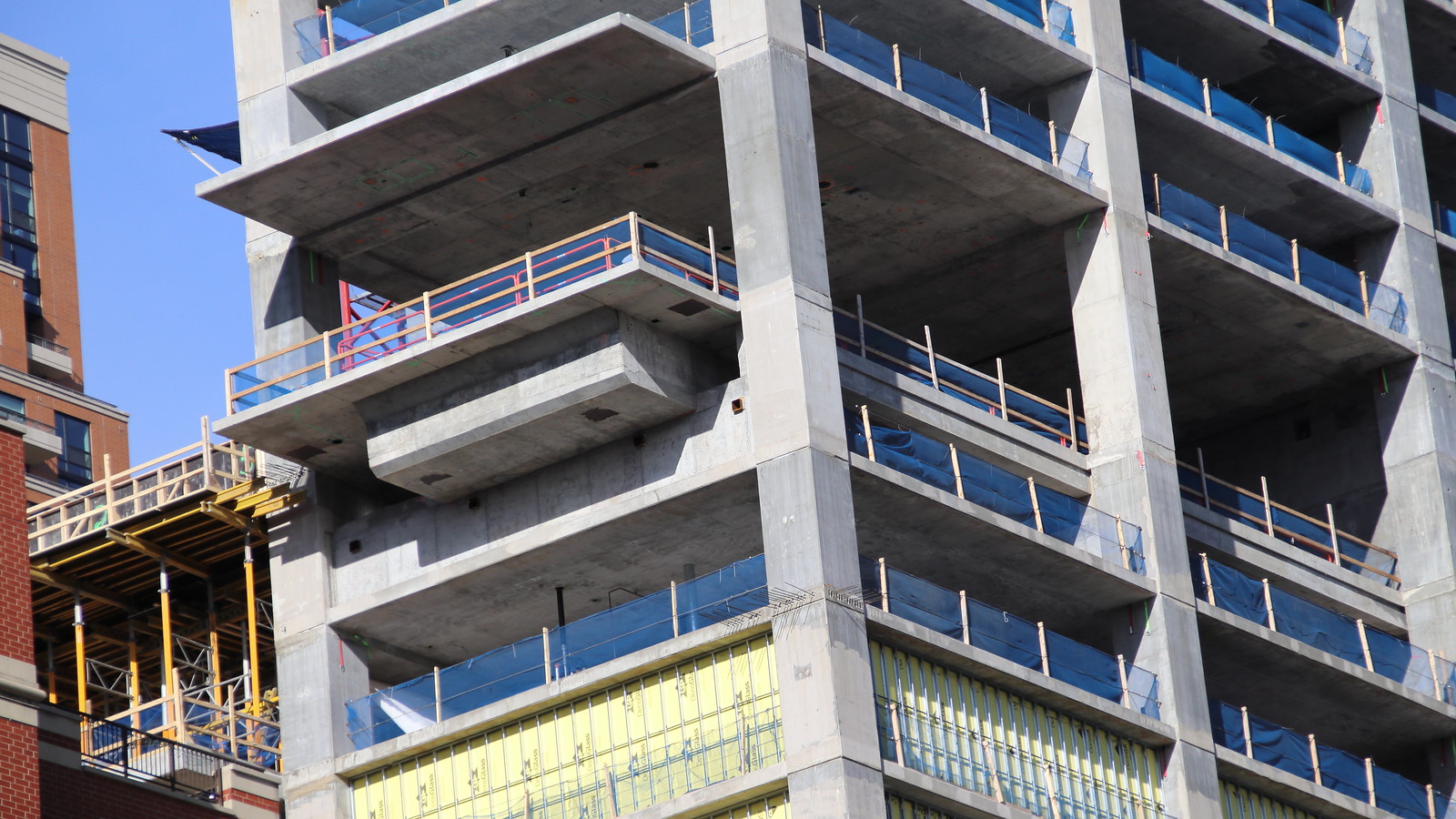 |
|
What is going on around floor 50ish? Is it an amenity deck? A wind pass through? Any insight would be appreciated. The more specific the better. Thank you.
|
Quote:
:tup: |
better scans of the east elevation
Quote:
|
Quote:
|
Quote:
|
Quote:
https://www.crescentheights.com/#cbp...gan-roosevelt/ Ask them to scan you detailed blueprints of their building to you. Your welcome |
Geez, is it just me or has there been a 200% increase in snarky remarks since the beginning of this year? Everyone chill out a little, we have many great things to look forward to this year, and more to focus on than the ignorance and opposing opinions of others, like the 80+ highrises proposed and under construction and the many more mid to lowrise projects in the works in this city alone :whistle:
|
Walked by today, this thing is going up fast. Props to them.
|
|
Feb 7
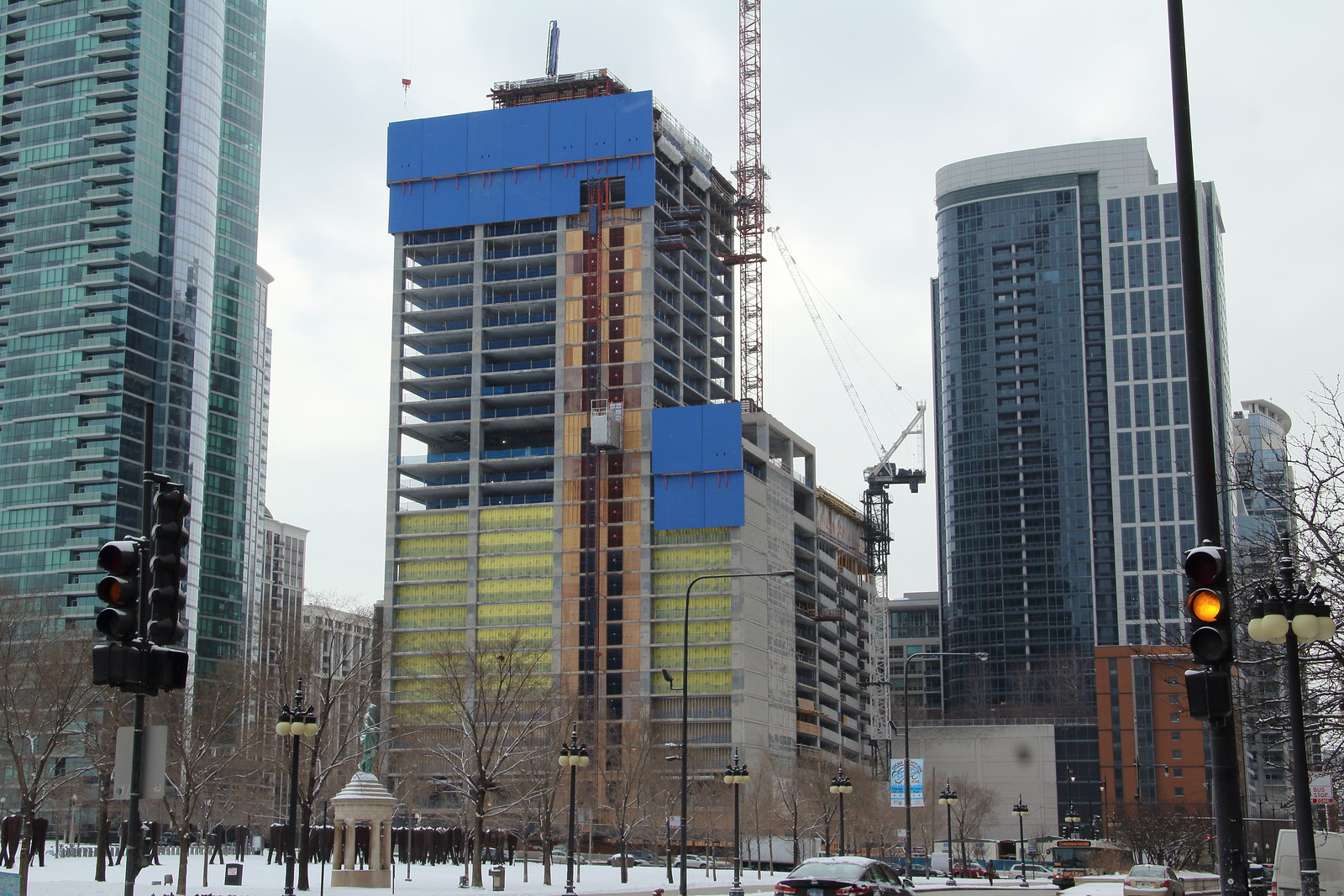 Parking is king 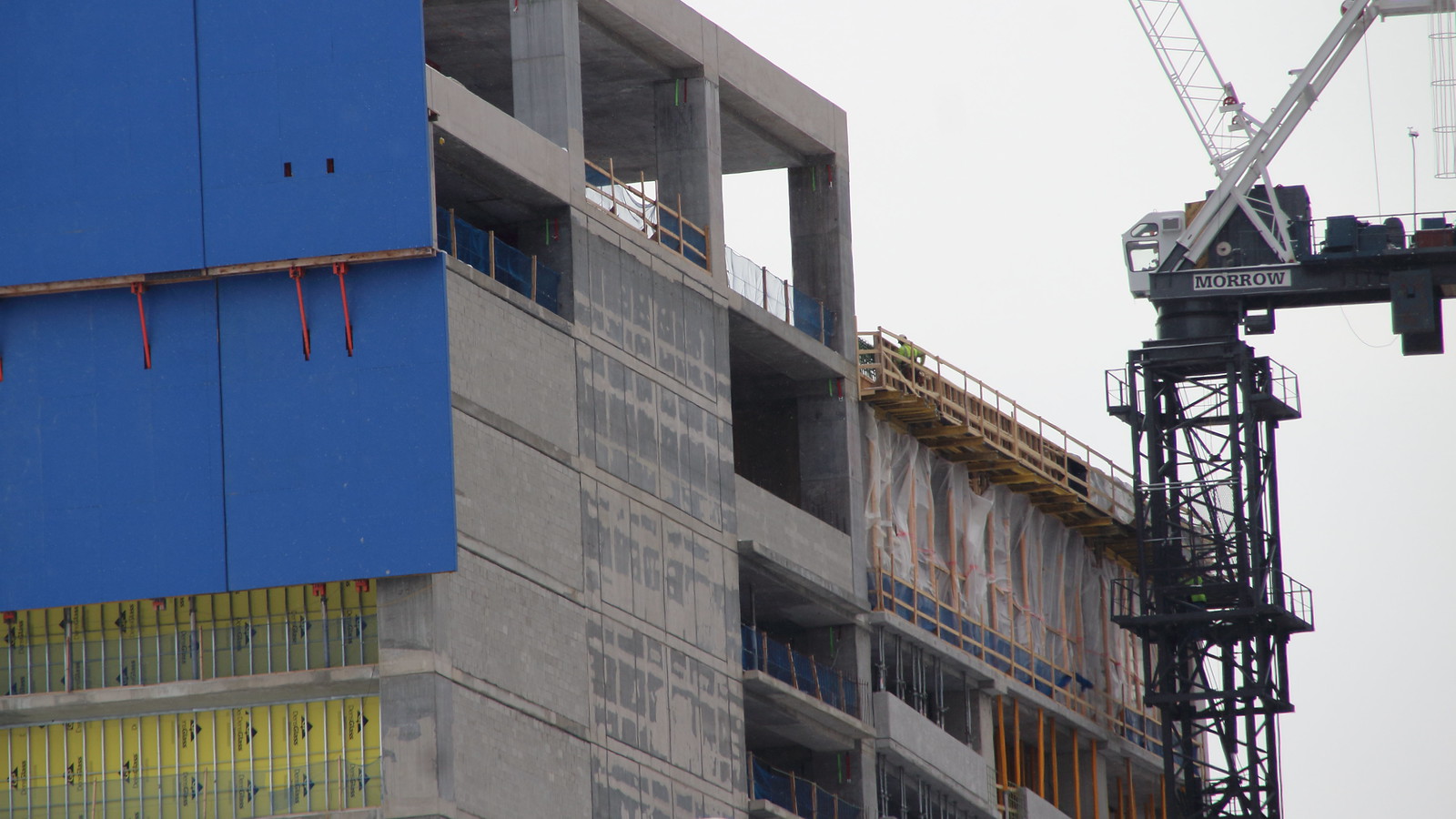 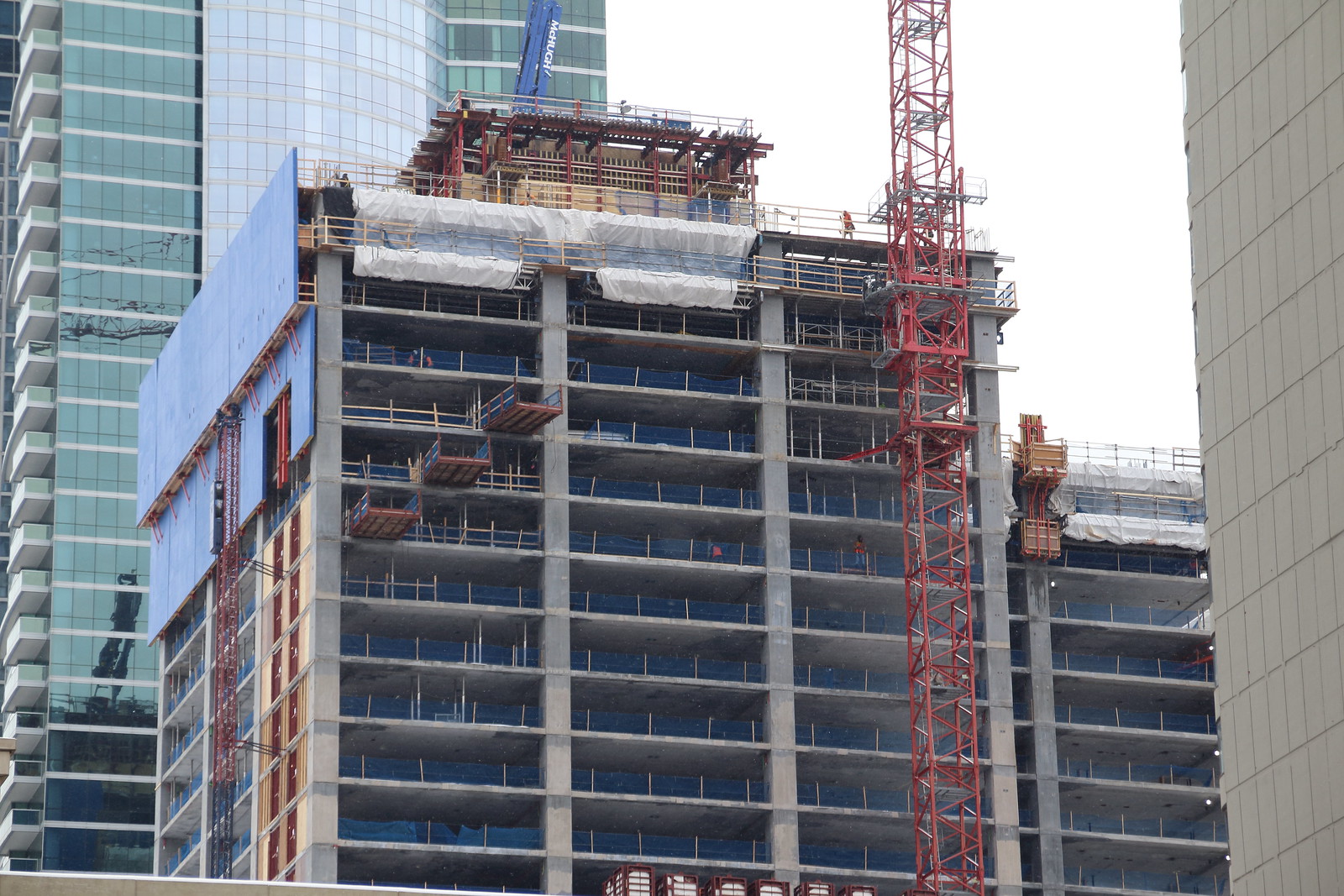 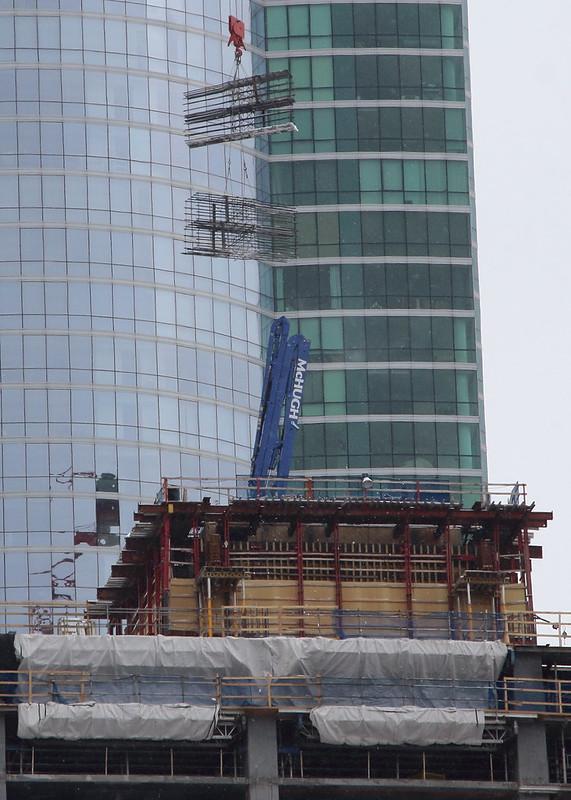 |
| All times are GMT. The time now is 1:38 AM. |
Powered by vBulletin® Version 3.8.7
Copyright ©2000 - 2024, vBulletin Solutions, Inc.