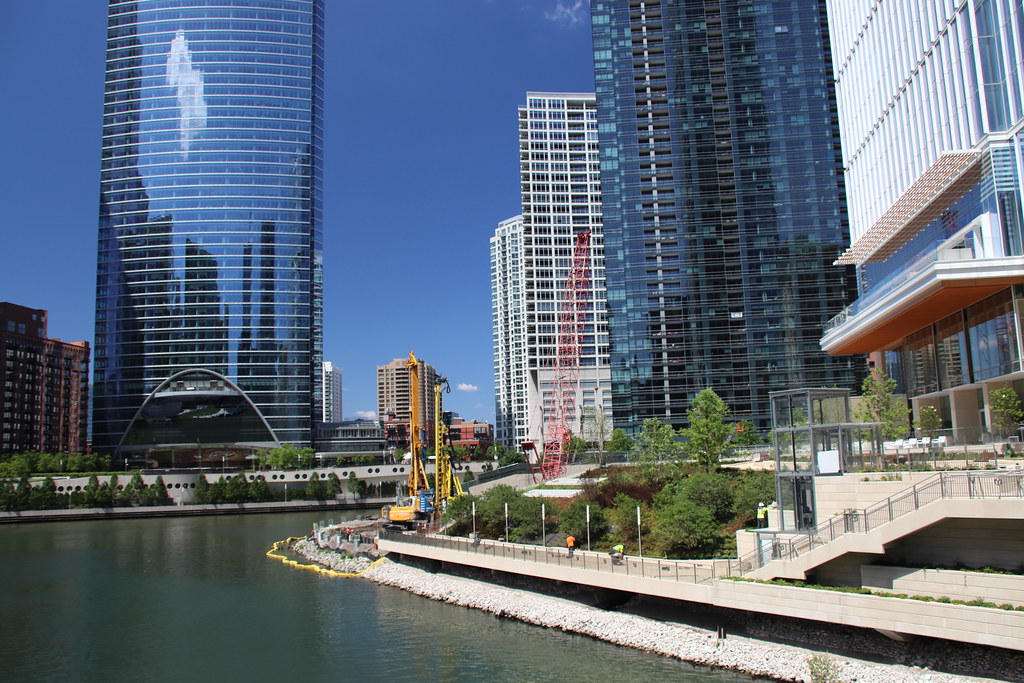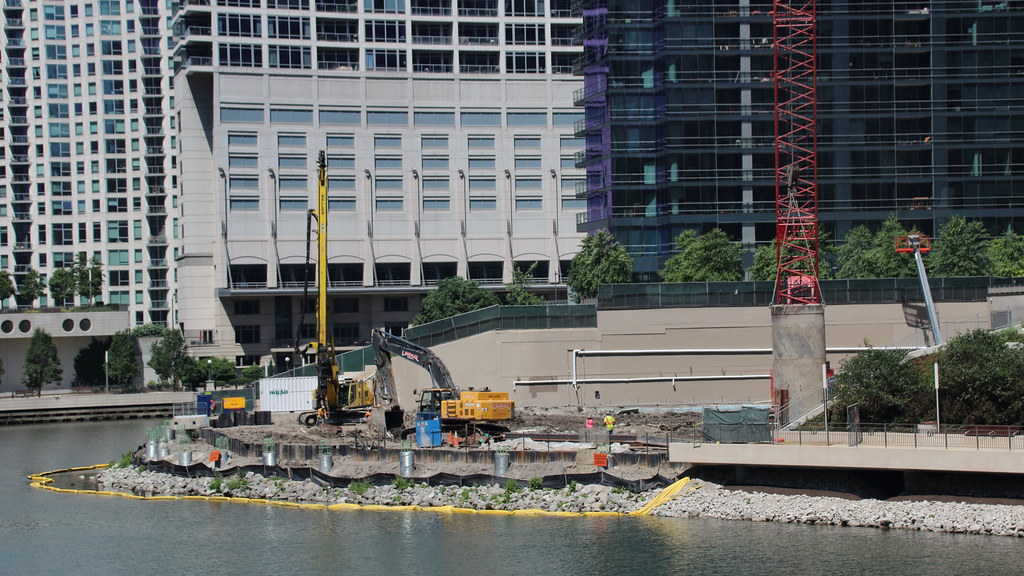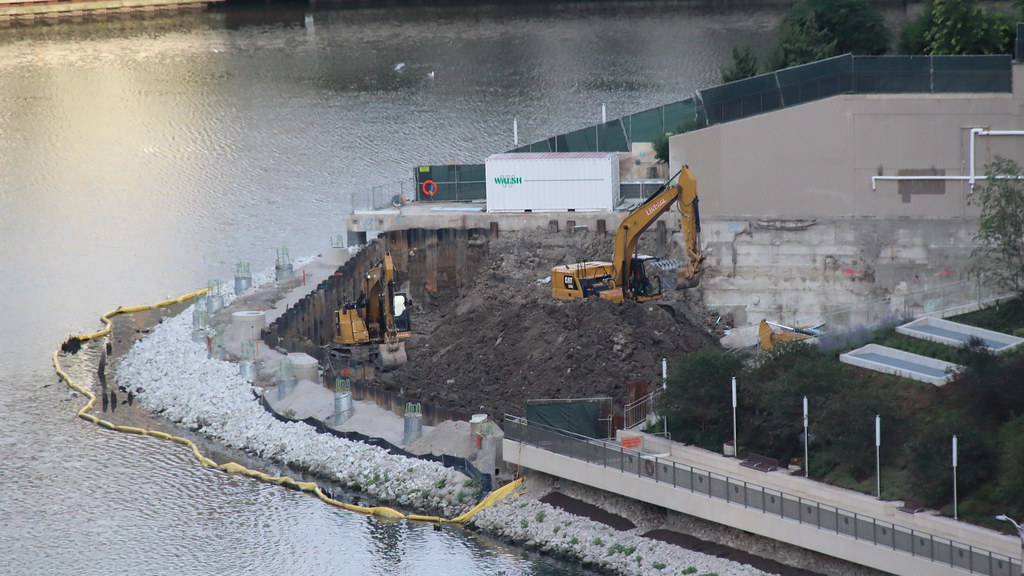| pianowizard |
Jul 4, 2020 1:26 PM |
Quote:
Originally Posted by Zapatan
(Post 8970603)
I think it's been confirmed that 813' refers to the main entrance and 835' is the riverwalk.
|
Yep I already knew about that.
Quote:
Originally Posted by Zapatan
(Post 8970603)
I'm assuming 835' will be the official. It's what the CTBUH says but I think they actually get their info from here so who knows...
|
I was about to correct you on this, believing that CTBUH measures from the main entrance. But when I was searching for text to quote, I realized CTBUH had changed their criterion! Relevant sentences from https://www.ctbuh.org/about/history-...tall-buildings :
"On September 15, 2009 a sub-group of the CTBUH Height Committee held a meeting in Chicago, specifically to discuss the shortcomings of the existing criteria in response to the ground conditions at both Trump International Hotel & Tower, Chicago and the Burj Dubai. All four CTBUH height categories were currently worded: "Height is measured from the sidewalk level outside the main entrance to…" but this is problematic as the world of tall buildings is increasingly witnessing (as in the case of both Burj Dubai and Trump), multiple significant pedestrian entrances at differing levels. As a result of that meeting, the full height committee passed the changes in wording to: "Height is measured from the level of the lowest, open-air, pedestrian entrance to…". The height committee felt this offers the protection from buildings including sub-grade basements, car parking, etc. in their height figure, while allowing buildings such as the Burj Dubai to be not penalized for having a lower but above-grade entrance which may not be considered "main" but allows people to enter and exit the building at that point nonetheless."
I apologize for being almost 11 years behind!
Due to this change, 835 ft should indeed be Salesforce Chicago's official height, making it the tallest all-office tower built in this city since 1990 because it's officially taller than 110 N Wacker. It's possible that even the developer and Salesforce aren't aware of CTBUH's definition change, so they are not advertising this.
Unfortunately, Tribune Tower's lower entrance is not open-air, so its official height is still 1422 ft.
The next height to pay attention to is Lakeshore East Parcel I. |


















 Chicago | Sales Force Tower by Harry Carmichael, on Flickr
Chicago | Sales Force Tower by Harry Carmichael, on Flickr Chicago | Sales Force Tower by Harry Carmichael, on Flickr
Chicago | Sales Force Tower by Harry Carmichael, on Flickr Chicago | Sales Force Tower by Harry Carmichael, on Flickr
Chicago | Sales Force Tower by Harry Carmichael, on Flickr Chicago | Sales Force Tower by Harry Carmichael, on Flickr
Chicago | Sales Force Tower by Harry Carmichael, on Flickr Chicago | Sales Force Tower by Harry Carmichael, on Flickr
Chicago | Sales Force Tower by Harry Carmichael, on Flickr Chicago | Sales Force Tower by Harry Carmichael, on Flickr
Chicago | Sales Force Tower by Harry Carmichael, on Flickr Chicago | Sales Force Tower by Harry Carmichael, on Flickr
Chicago | Sales Force Tower by Harry Carmichael, on Flickr Chicago | Sales Force Tower by Harry Carmichael, on Flickr
Chicago | Sales Force Tower by Harry Carmichael, on Flickr





