
 |
Quote:
Feb 21 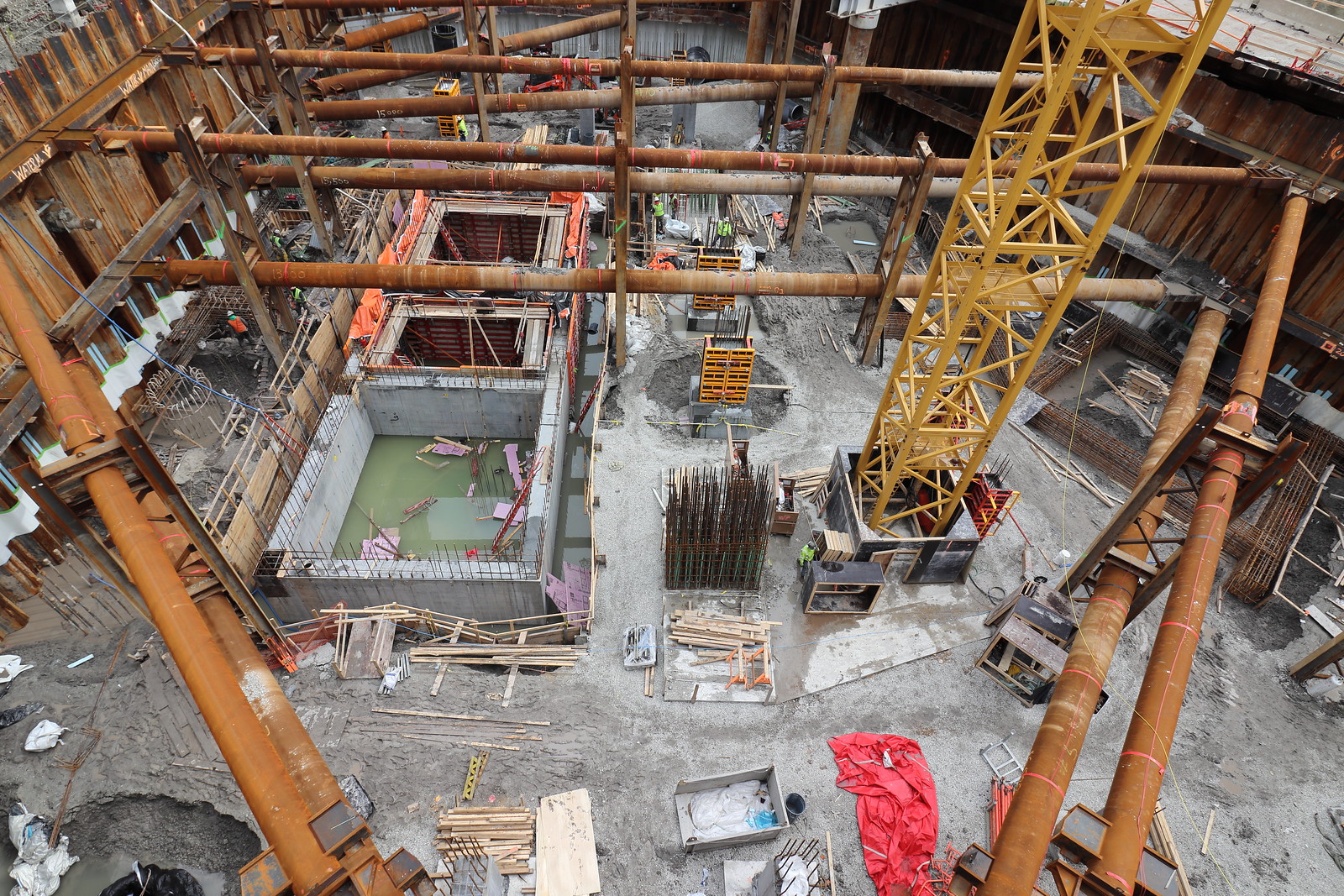 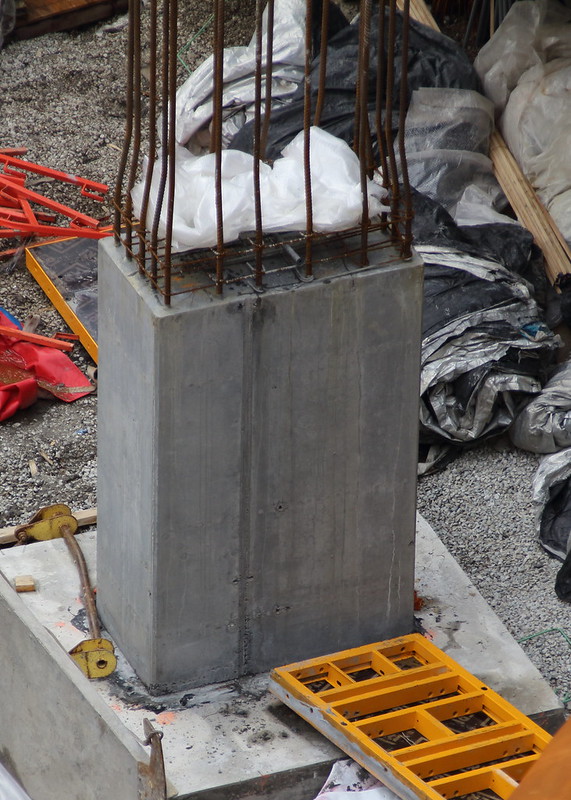 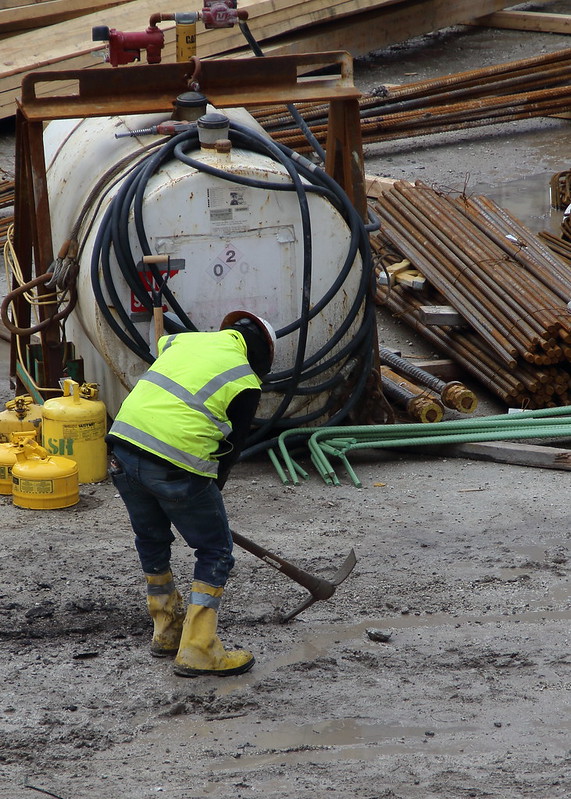 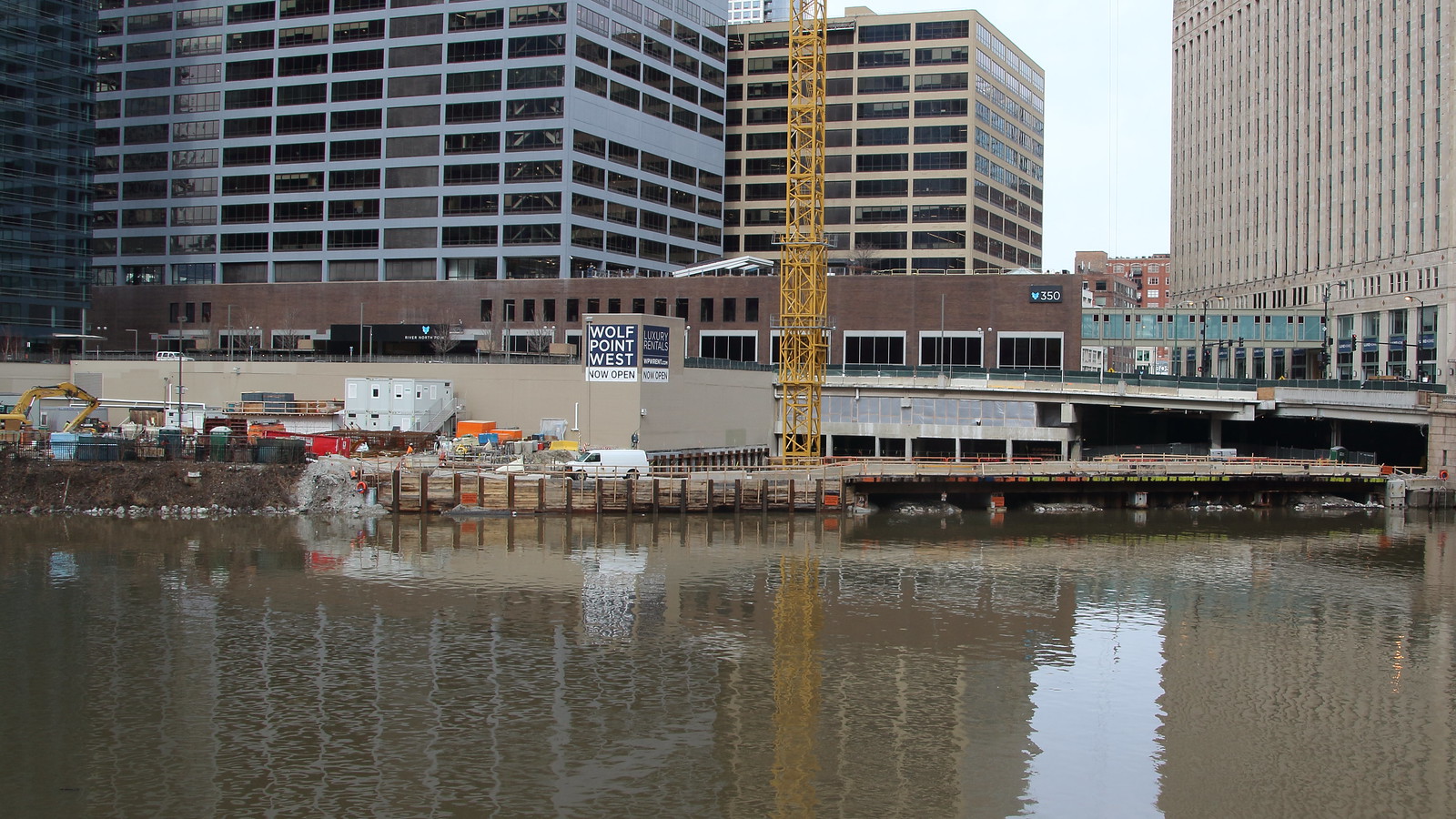 Feb 27 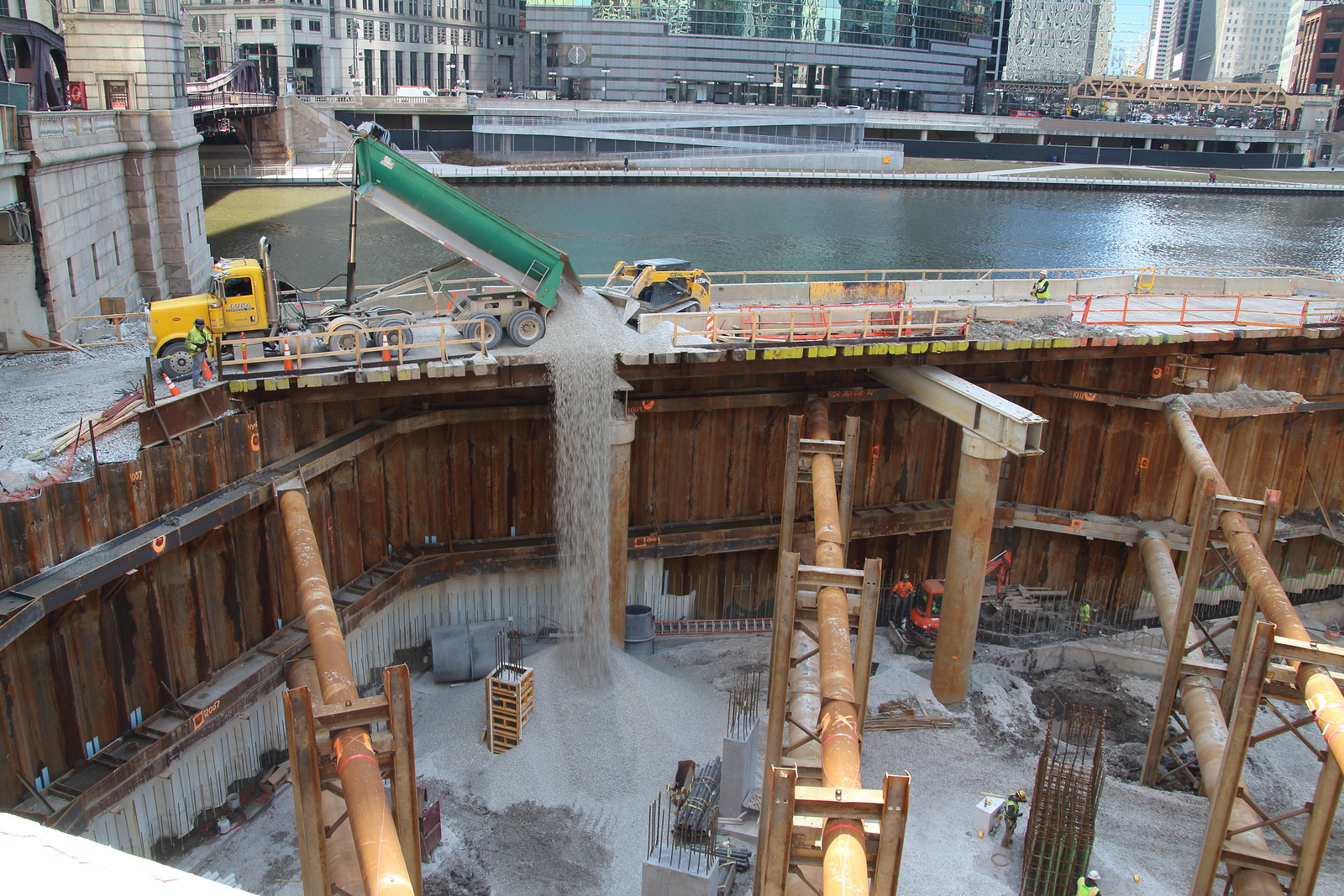 managers - and one tender - and two guys just waiting to get back to work. 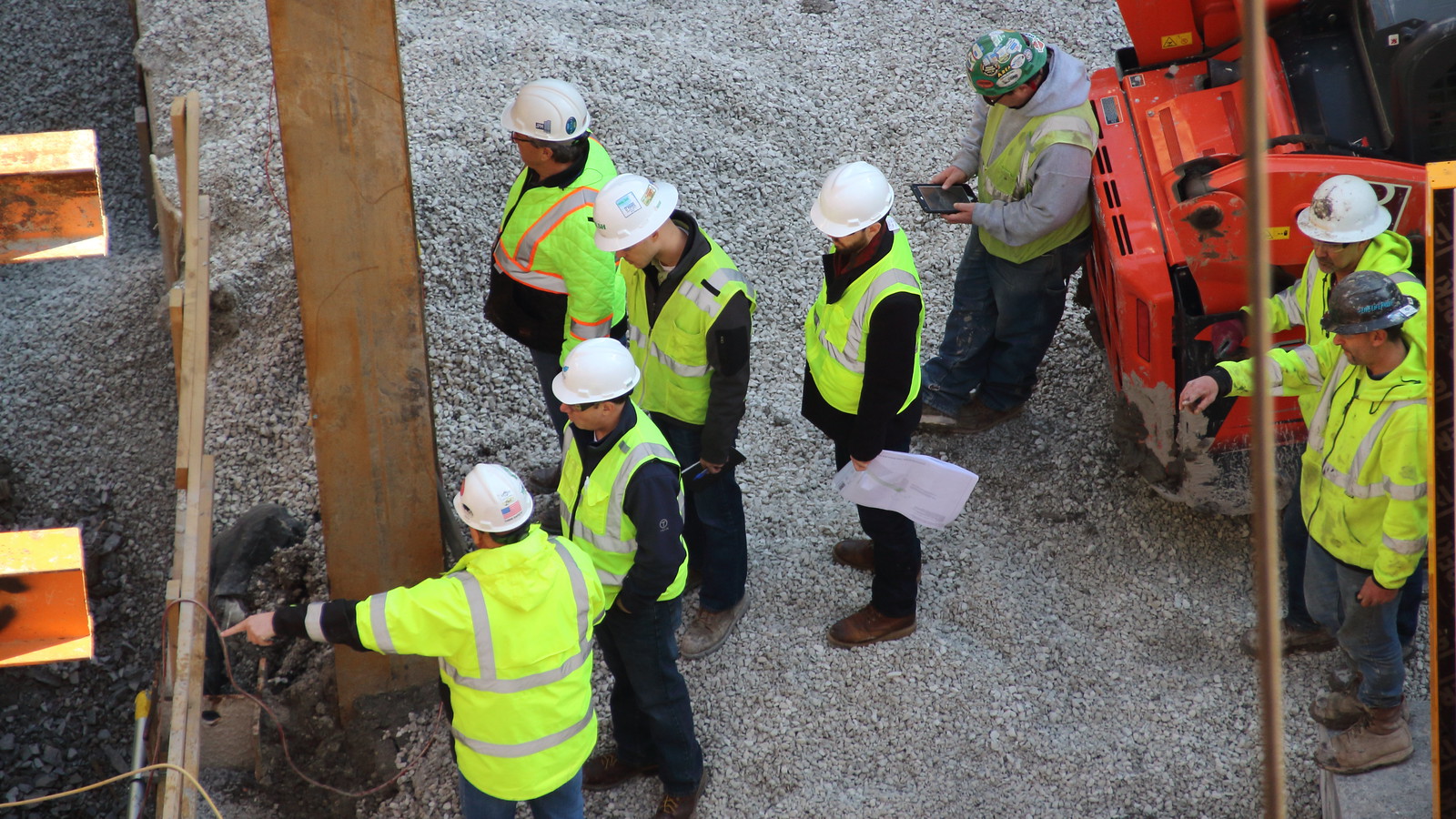 Getting ready to climb 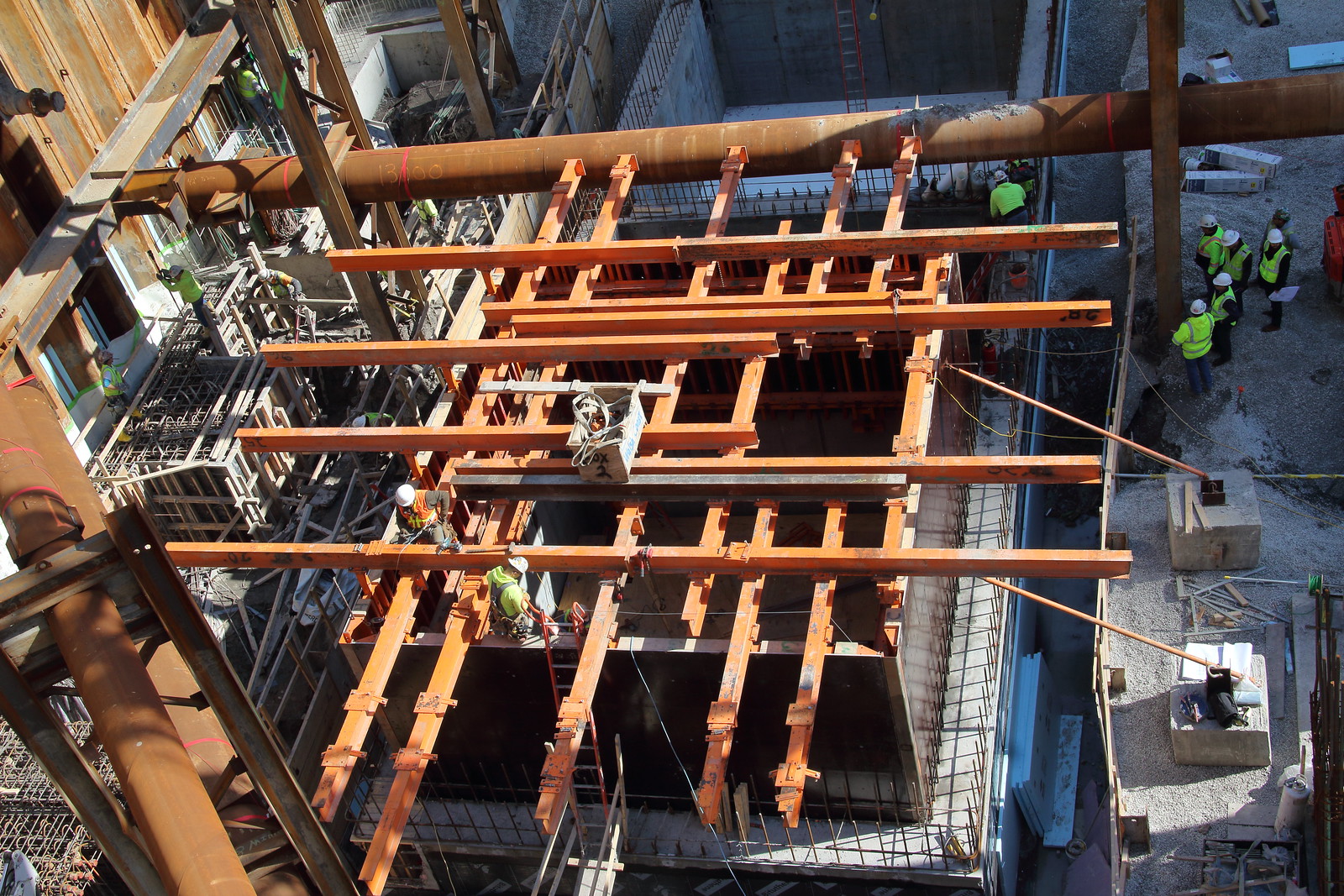 |
Pretty gravelfall..
|
Quote:
|
Quote:
|
Quote:
Grade beam = connects the pile caps together go add more strength Slab on grade = Slab of concrete on top of the gravel that is the basement floor This wikipedia article may do a better job then I did :P https://en.wikipedia.org/wiki/Grade_beam :tup: |
My 100 level architecture classes are all coming back to me now, lol
|
Quote:
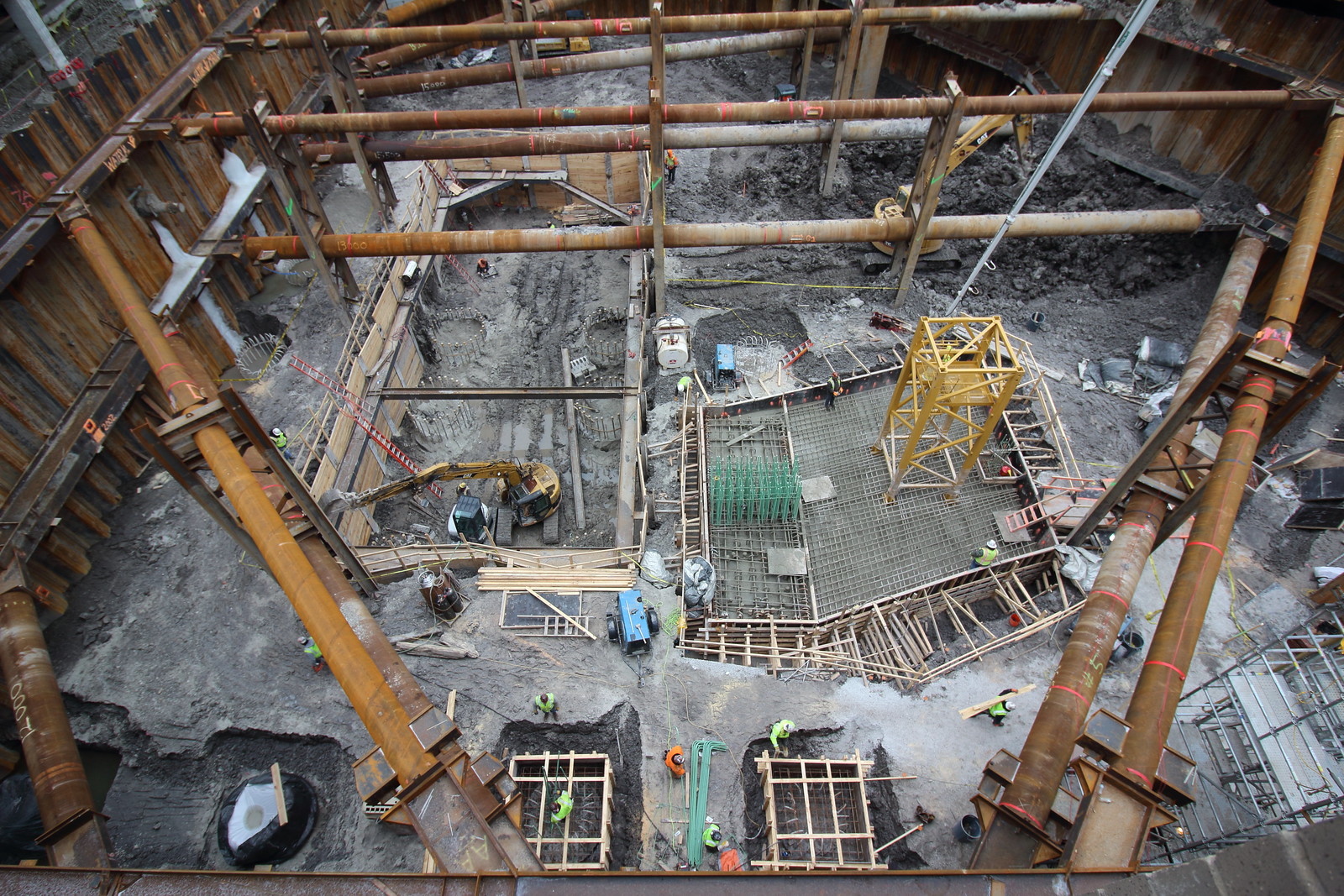 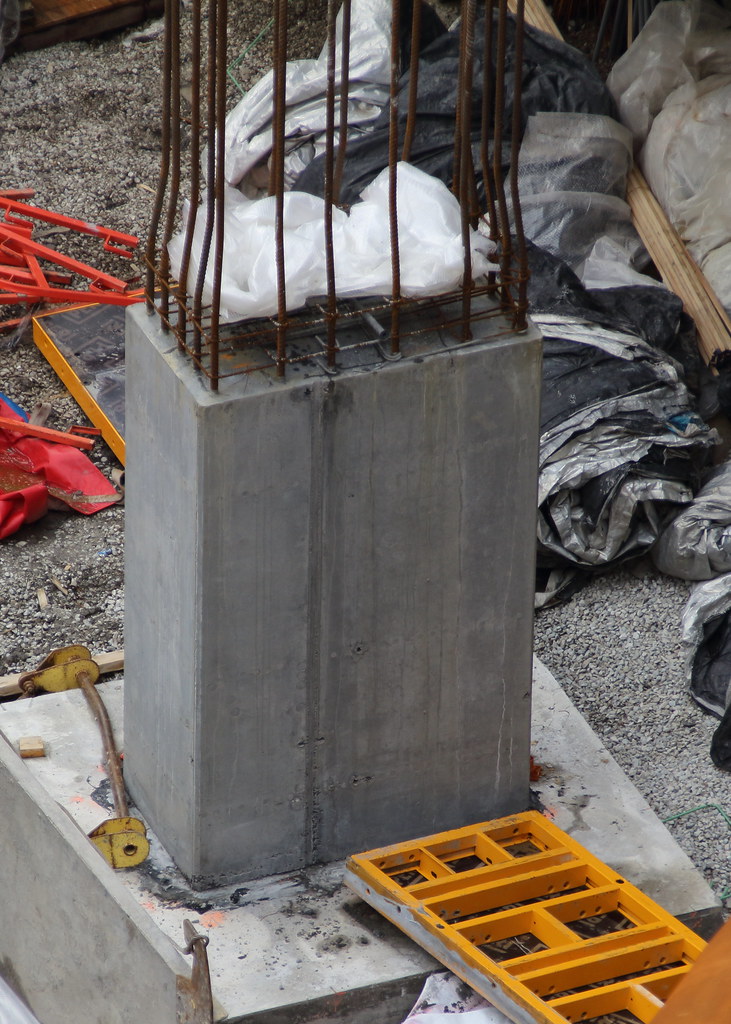 Quote:
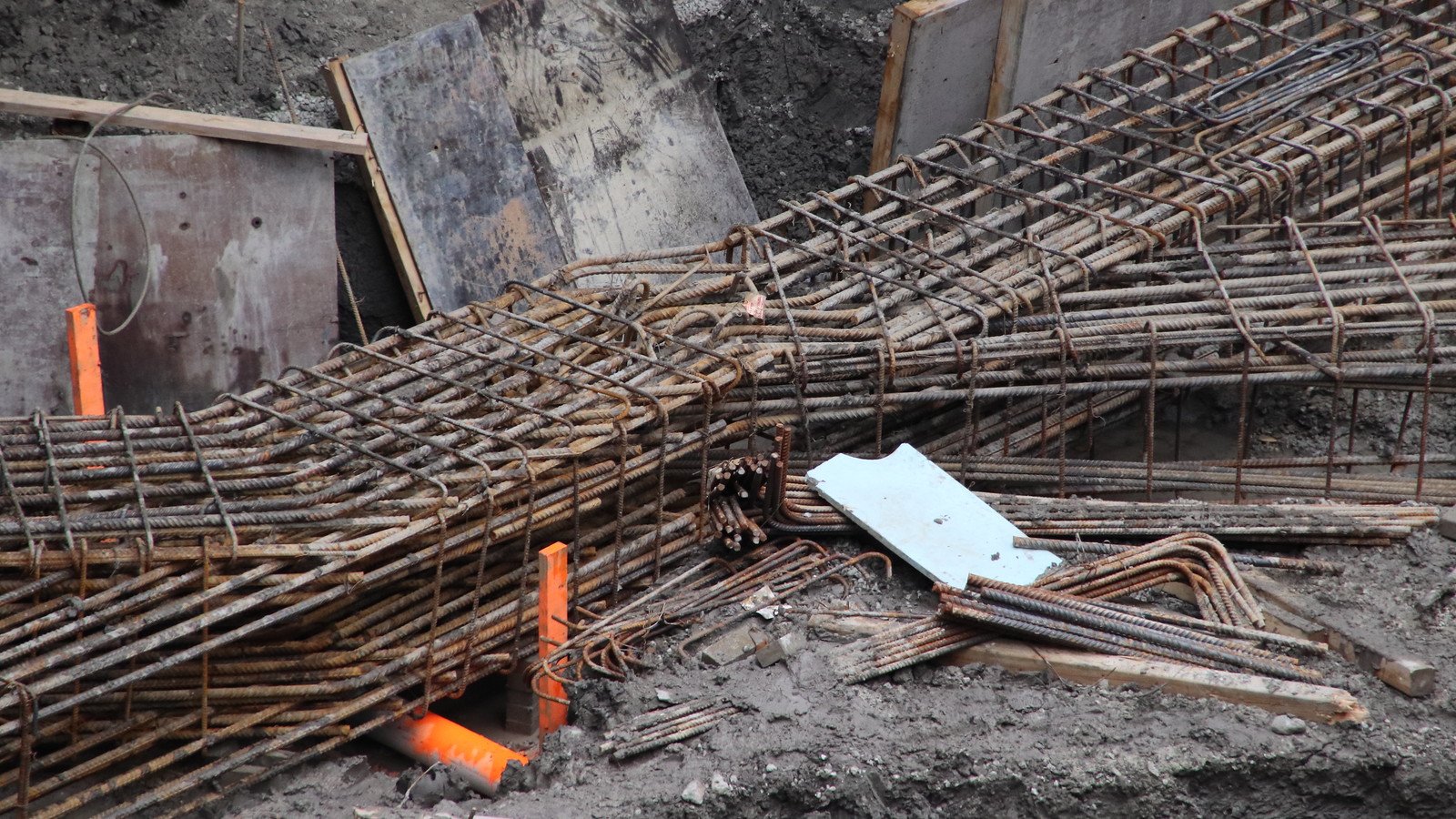 Quote:
|
You guys are the best, thank you!
|
Kinna wish we were seeing more barge deliveries of commodities. maybe well get the concrete pumper like 150 n riverside. I love seeing the river put to work to build the broad shoulder.
|
Isn't the shorline too shallow at wolf point? I remember an overhead shot of that spot being very shallow. I think it has somthing to do with the current keeping the dirt pushed in that spot. That may have changed since they put in the pile system. I imagine they could dig out to get a barge closer.
|
3/7/2018
|
Greats pics!
Anyone know when is the mat pour? |
:slob::slob::slob:
That's some solid skyscraper porn. Thanks for the pics, Le Baron! Great vantage! |
Great pics Le Baron......
Anyone know what is going on with the river frontage of the Merchandise Mart in the pictures? |
^ Could it be related to the whole Art on the Mart project?
|
Quote:
|
Quote:
Quote:
:tup: |
Quote:
|
Quote:
|
Quote:
|
| All times are GMT. The time now is 10:19 PM. |
Powered by vBulletin® Version 3.8.7
Copyright ©2000 - 2024, vBulletin Solutions, Inc.