
 |
The climbing core has been jumped above the adjacent East-West University building to the south. I believe the top of the core is about the elevation of the winter garden right now. This is starting to really take off.
|
September 13, 2017
  |
Sept 14
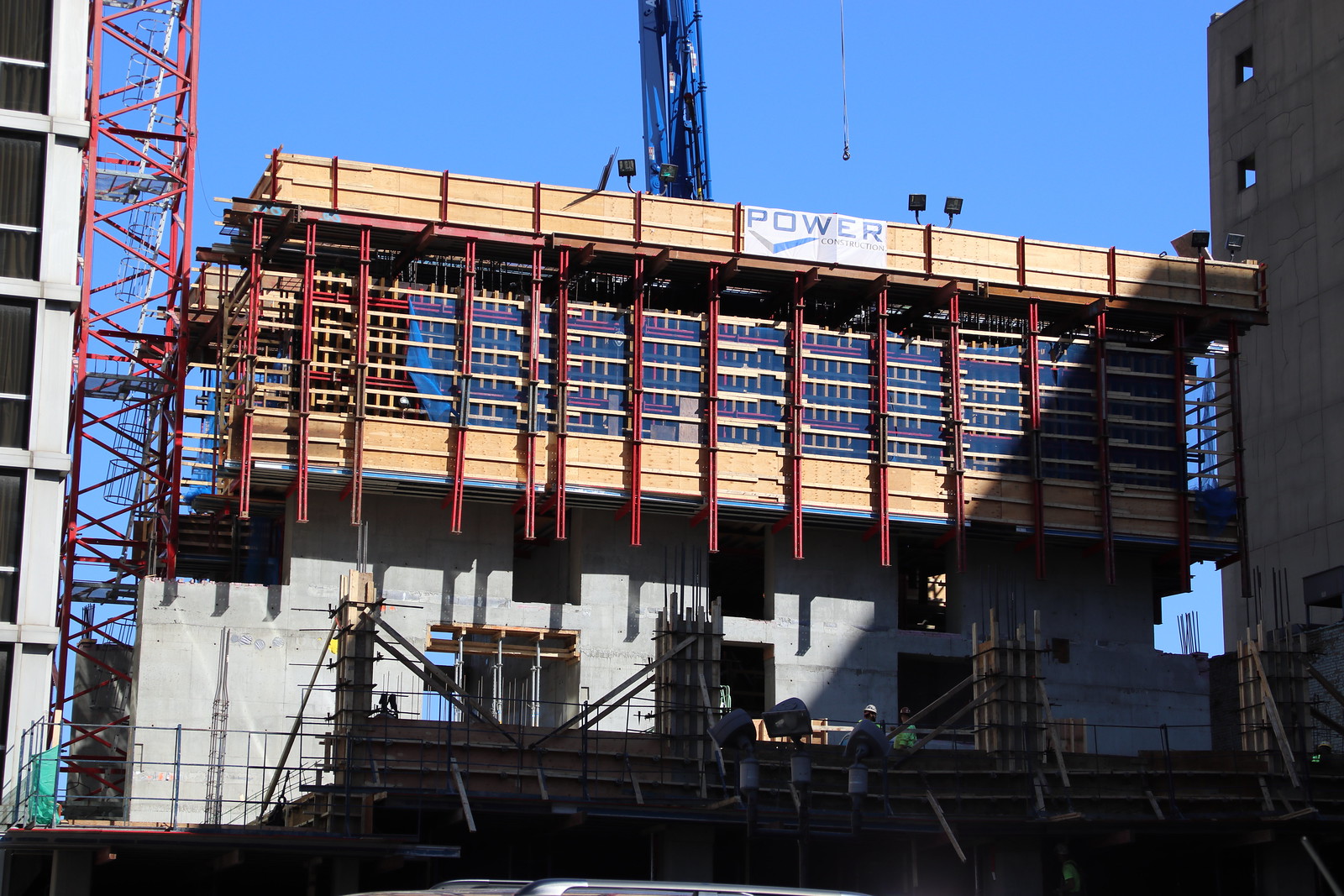 Next time I will go up that extra ramp to get the excellent angle that Solar found. |
Sept 23
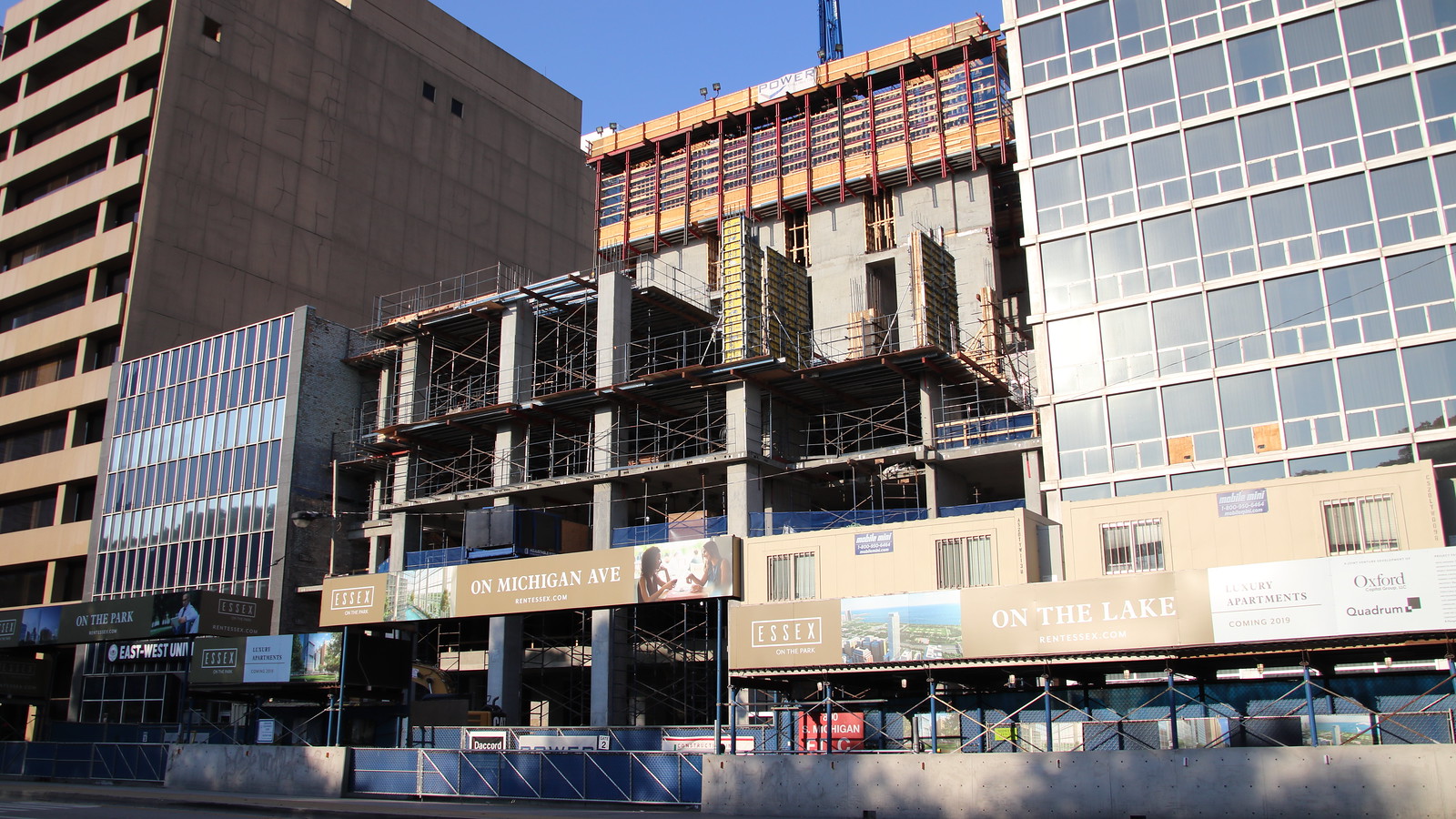 |
|
This may or may not have been answered but are they going to upgrade the Essex Hotel?
|
Yes it will. Some excerpts from previous articles
The soon-to-be-landmarked midcentury modern hotel will be expanded from 254 to 271 guest rooms and repositioned as the ‘Hotel Essex.’ Shared amenities include a new chef-driven three-meal restaurant, a bi-level sky bar named ‘SX,’ and a multi-story indoor winter garden with pool and spa. The hotel renovations, slated to start in late 2018, will be completed at the same time as the Essex on the Park apartment building opens. |
Oct 4
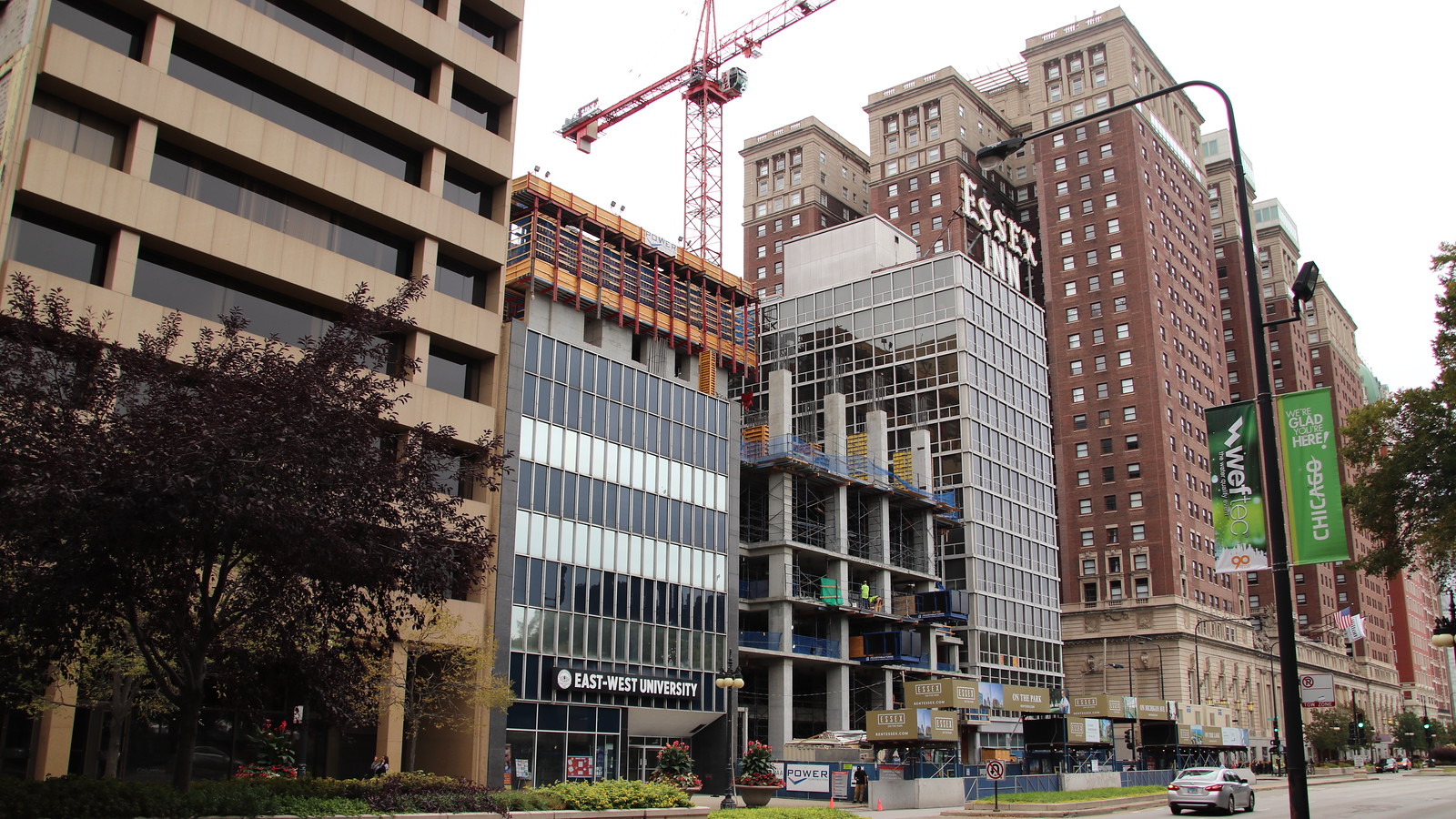 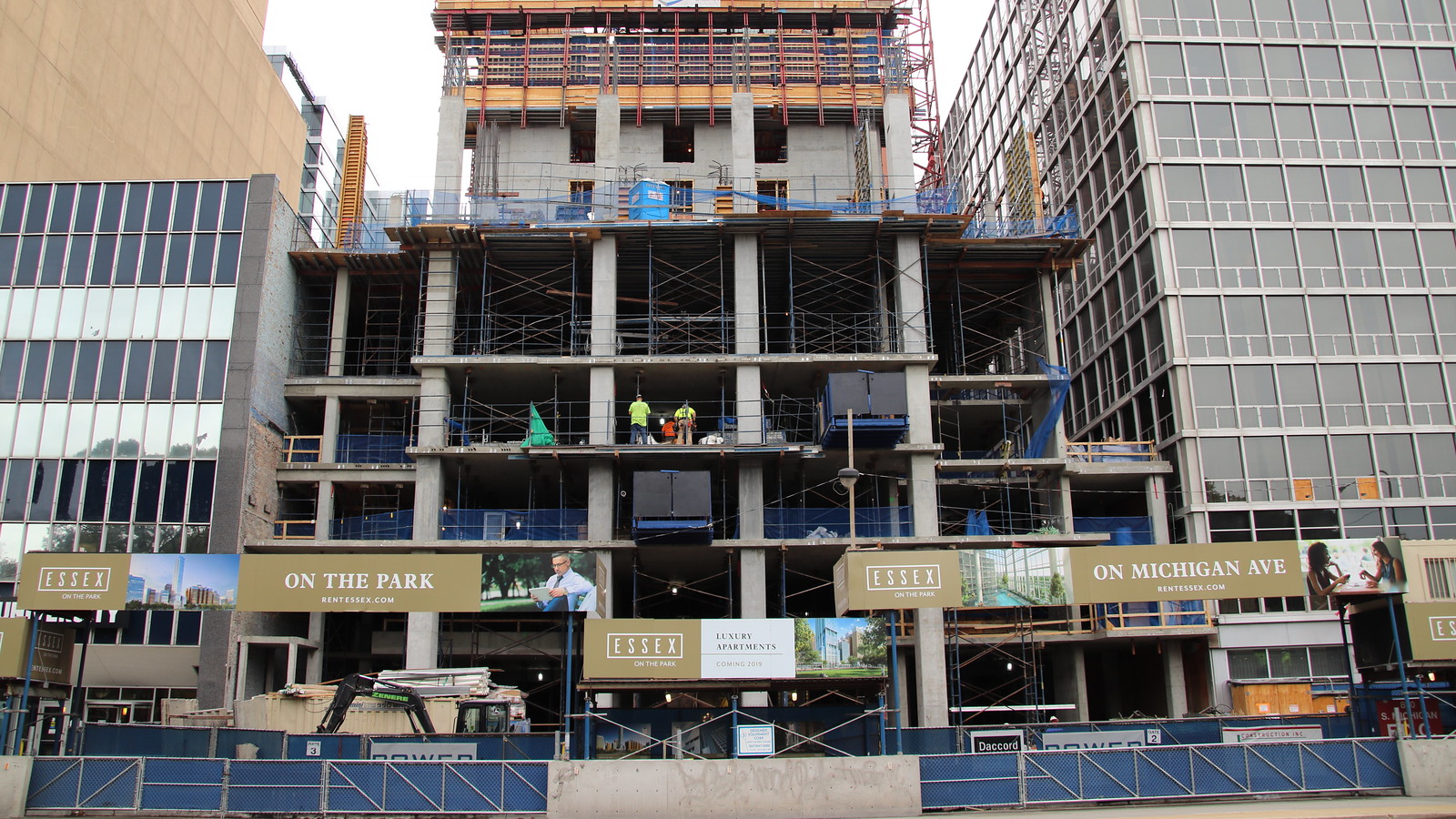  |
|
^Nice, but that Jahn building looks waaaaaayyyy over-scaled :shrug:
|
|
Nice shot Bvic! The top framed floor in that photo was poured yesterday. It is the 7th floor which is the winter garden and amenities. Now they will start the high shoring for the slab above the winter garden (floor 11) and simultaneously floors 8, 9, and 10 on the west side of the building. The building steps in above this floor, so it will really take off moving into winter.
|
|
Oct 15
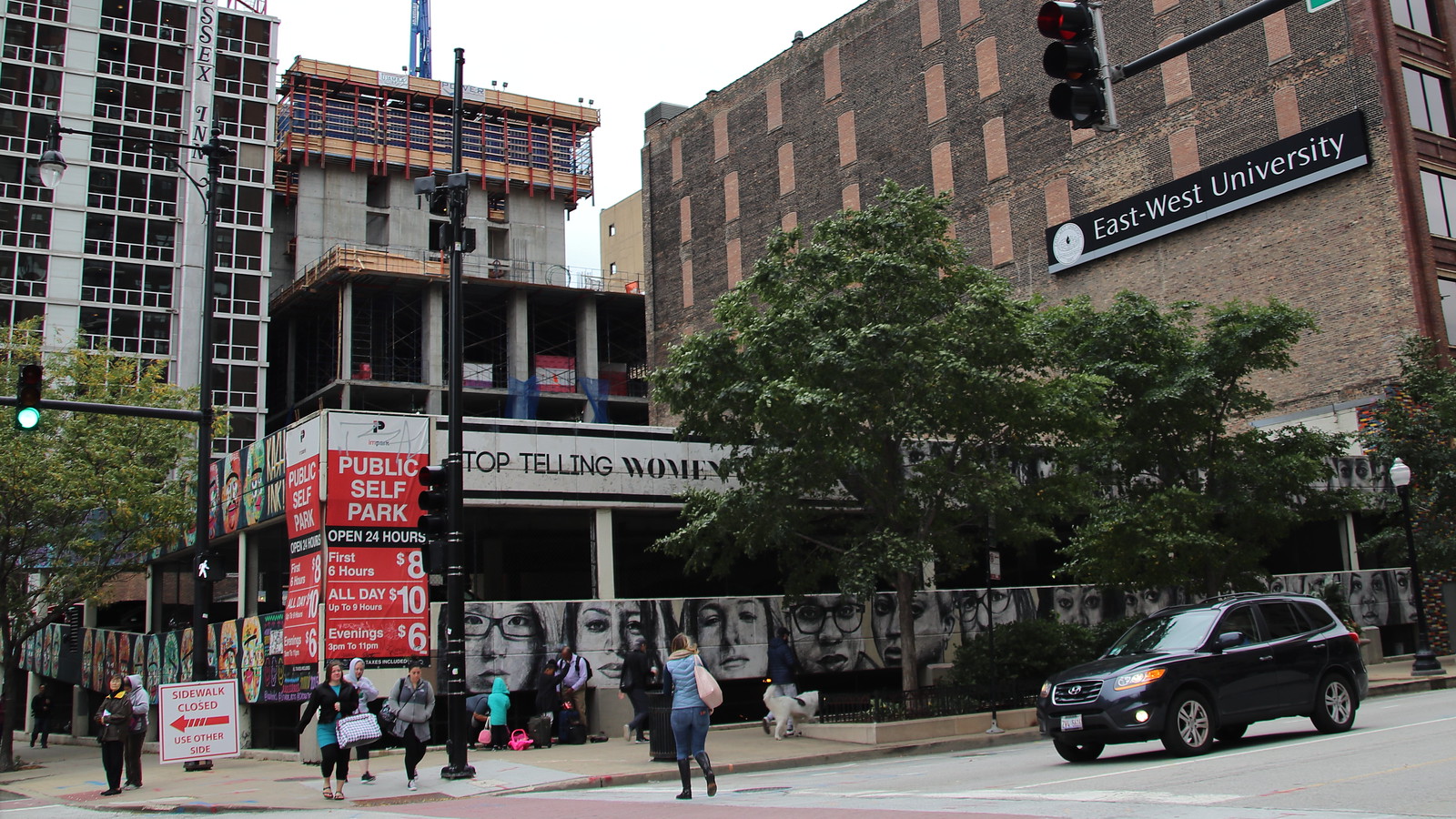 Oct 17 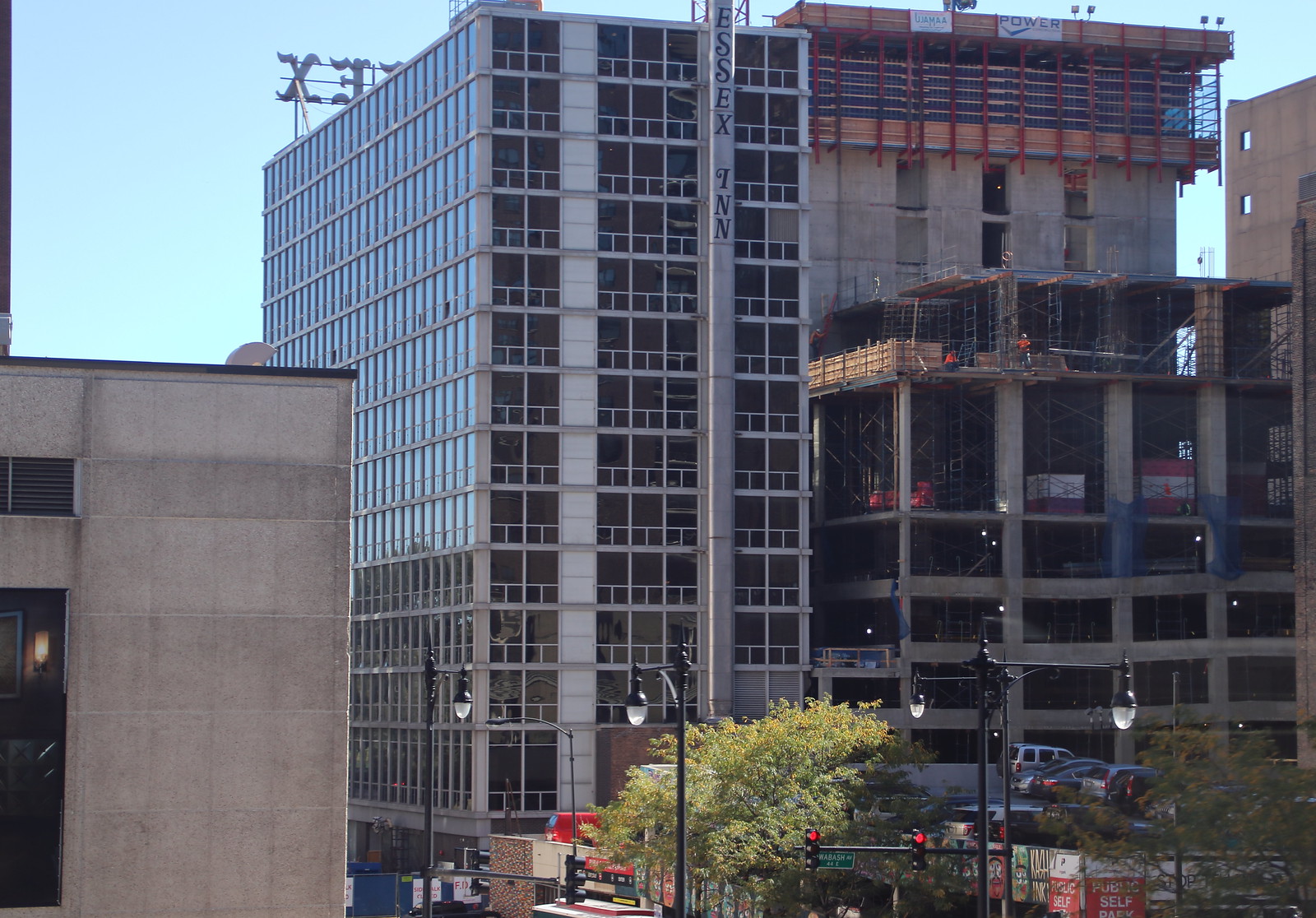 Oct 19 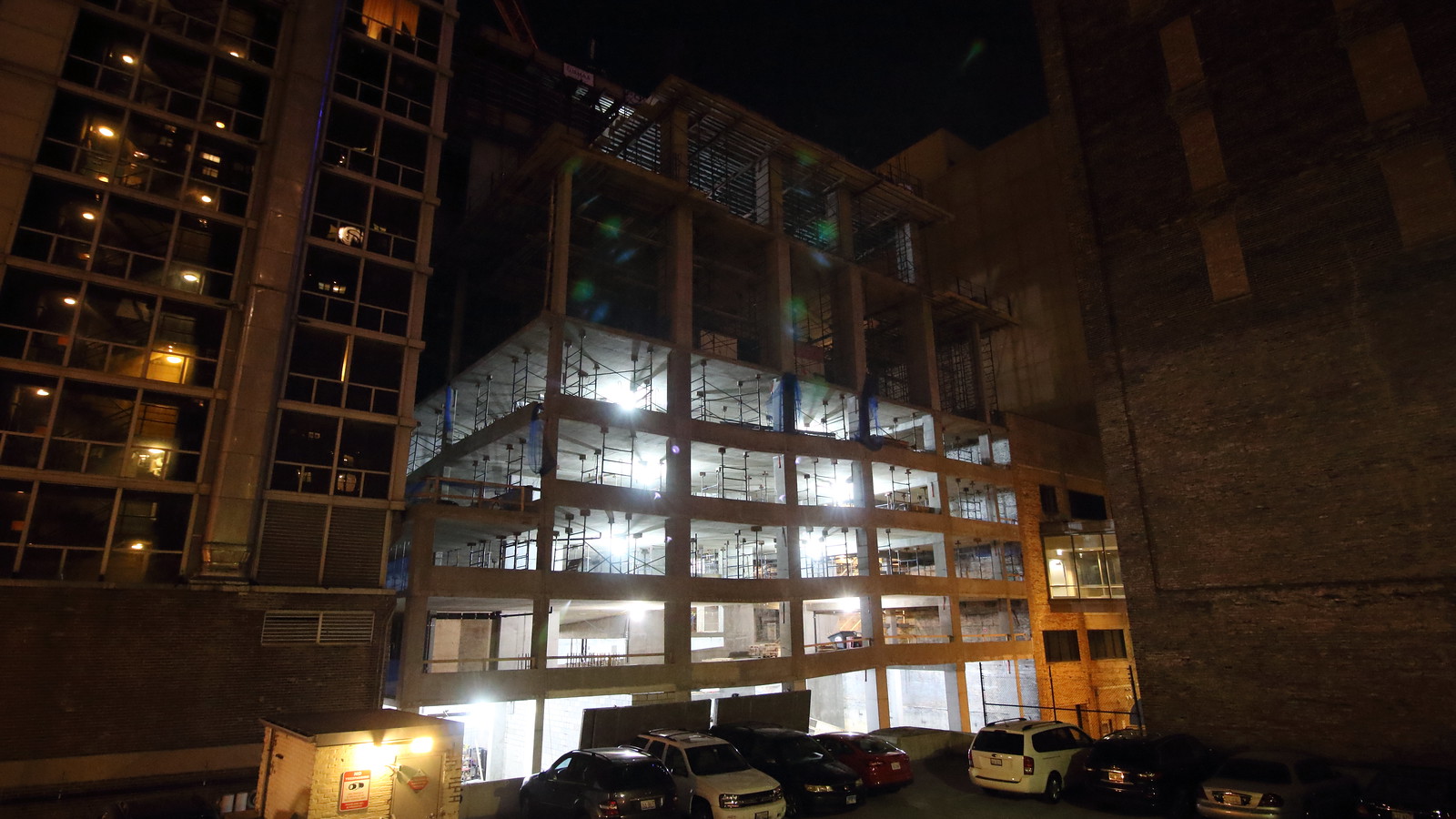 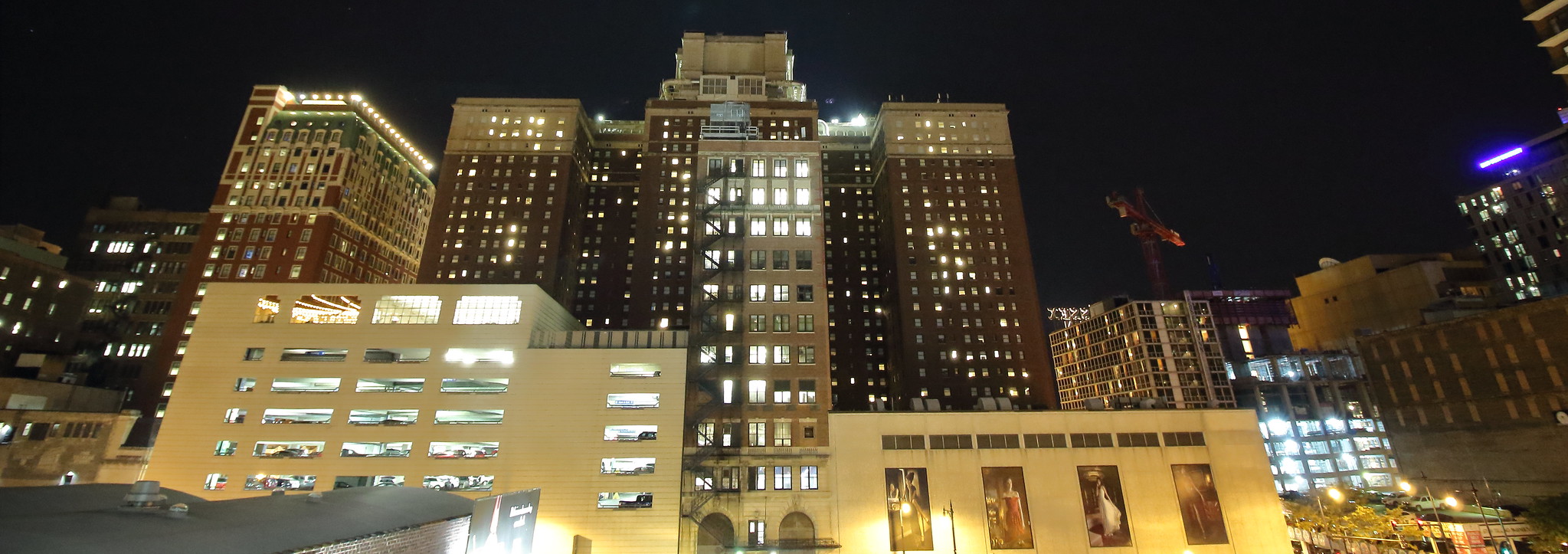 from 777 S State 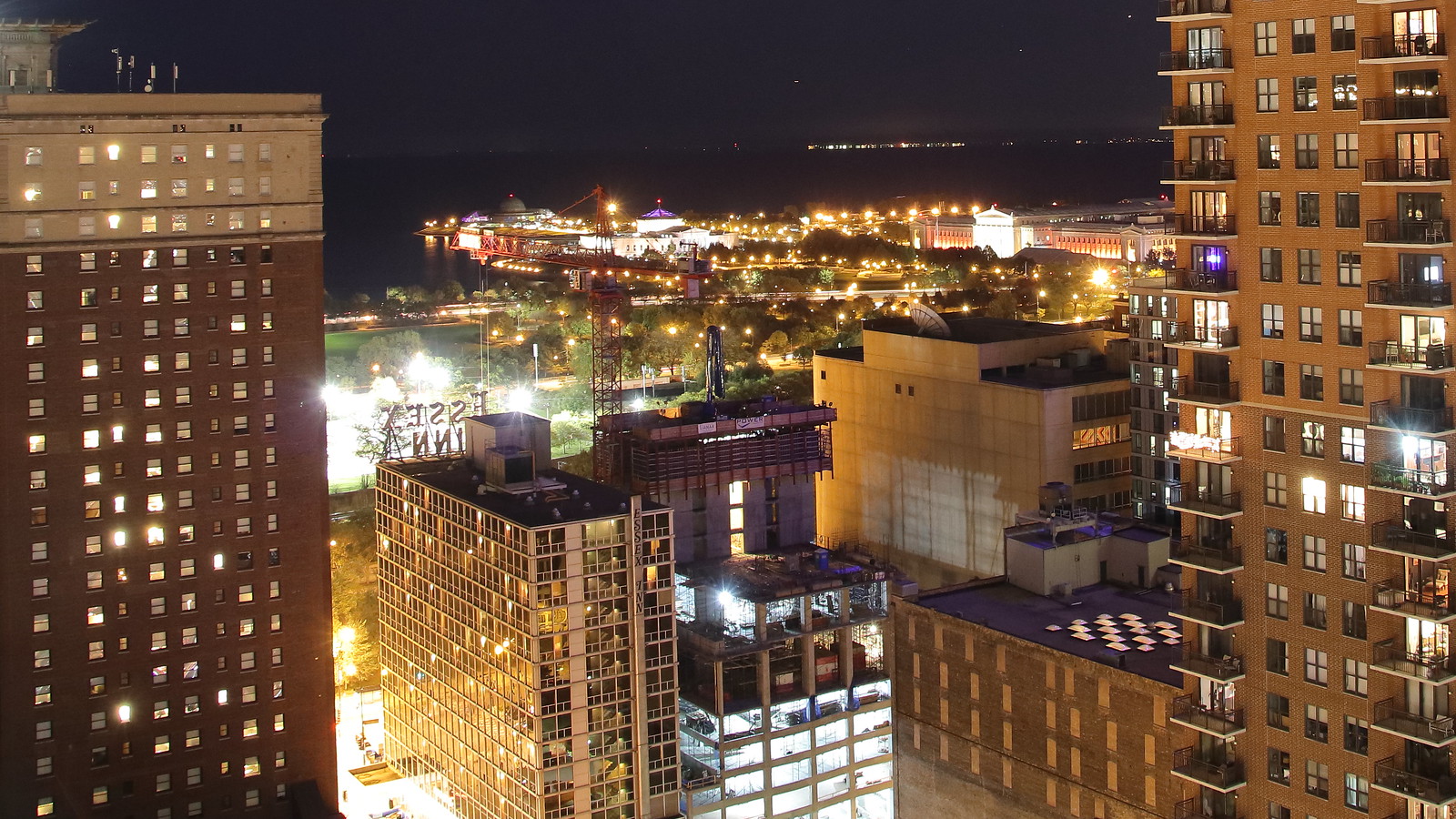 from 777 S State |
Quote:
|
Quote:
|
Quote:
http://www.abc.net.au/news/image/666...x2-940x627.jpg |
Quote:
http://www.chicagoarchitecture.info/...chigan-002.jpg source:http://www.chicagoarchitecture.info/...k-Michigan.php |
Quote:
|
Loved that proposal
Quote:
http://arcchicago.blogspot.com/2012/...-michigan.html |
is anything else going to take its place?
|
Quote:
Quote:
but it will be developed at some point in time. it's vacant property directly on south michigan avenue; it's not going to sit empty for the next 50 years. |
Some of the big columns in the winter garden are installed. They are massive! Going to be a cool space...
|
October 26, 2017
     |
Essex sure is rising quickly.
|
Quote:
|
Quote:
You don’t think there couldn’t have been modifications made, like the addition of a dampener? |
Quote:
It was apparently both, don't call me fake news my friend ;) |
It could actually be a combination of both. A wind tunnel study would not, on its own, dictate that a building could or could not be built. However, this area has very strong winds (which is why Essex has such large shear walls). They may have found out that the wind study required them to add shear walls or a damper (or both) and the job no longer made sense financially considering a market slow down. Most ways to address high winds require added cost and loss of usable square footage which could make the job unfeasible.
|
Its a shame 830 didn't get built. It really would of helped fill out the skyline to the south.
https://images2.imgbox.com/8b/13/r0r0UkqS_o.jpg https://images2.imgbox.com/09/d9/637OACrJ_o.jpg |
^ Definitely would have helped balance the South Loop skyline, and drawn the center of gravity of Chicago's downtown skyline a bit further south.
As for the old 830 S Michigan proposal, I wouldn't worry too much; Once 1000 S Michigan begins construction, the old YMCA parcel will be the very last lot left on Michigan. Really, the last developable lot fronting Grant Park once 2GP begins construction. A parcel that valuable will demand a premium development. I doubt any developer would waste an opportunity like that with a mediocre 600-700 footer. We will probably see a very nice proposal for it in the next market cycle. |
Quote:
|
Oct 30
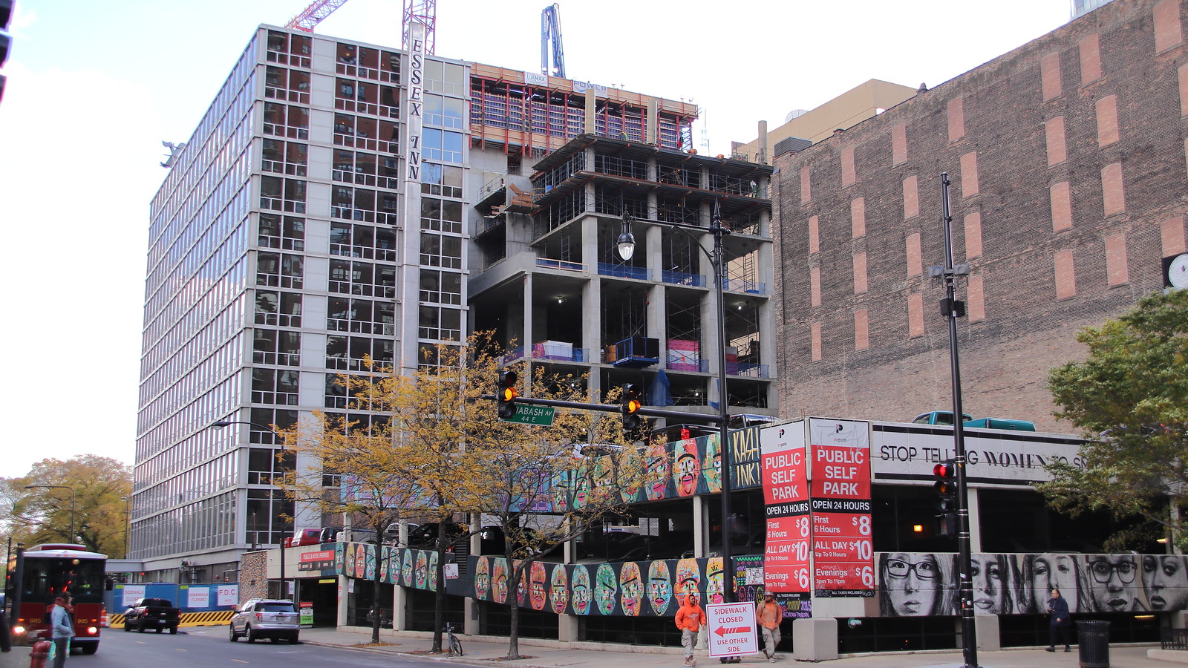 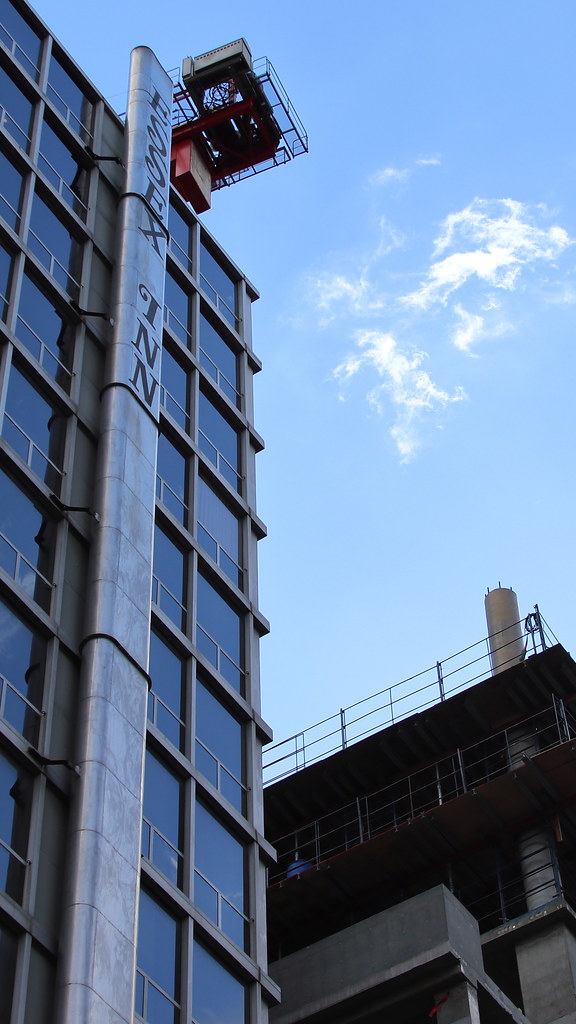 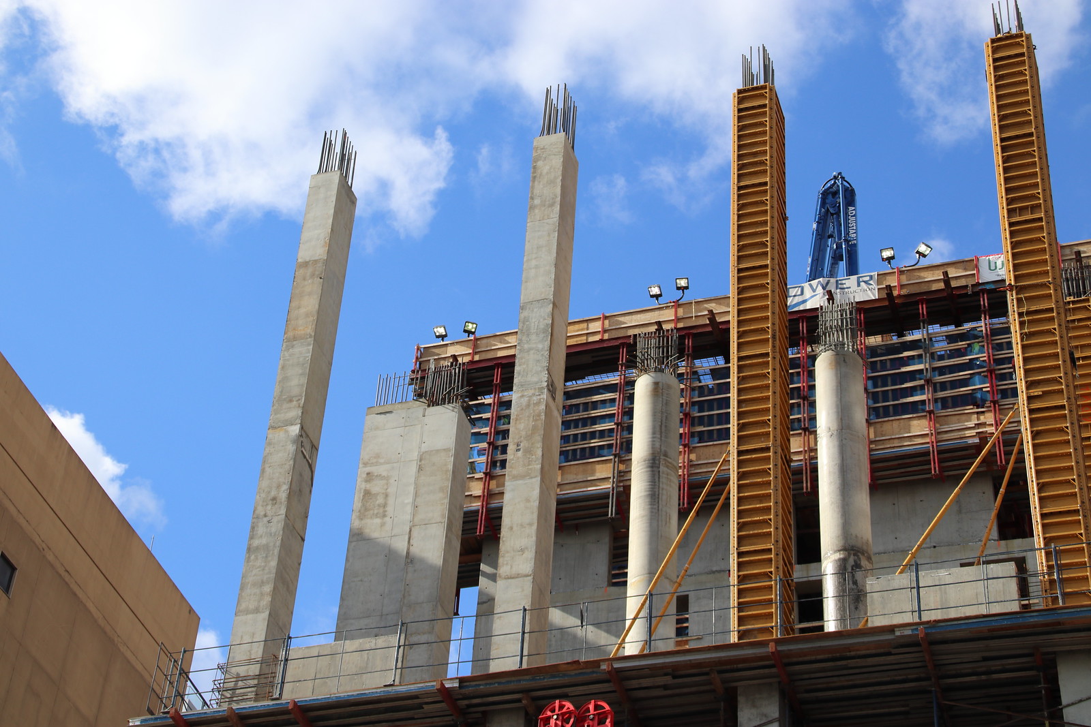 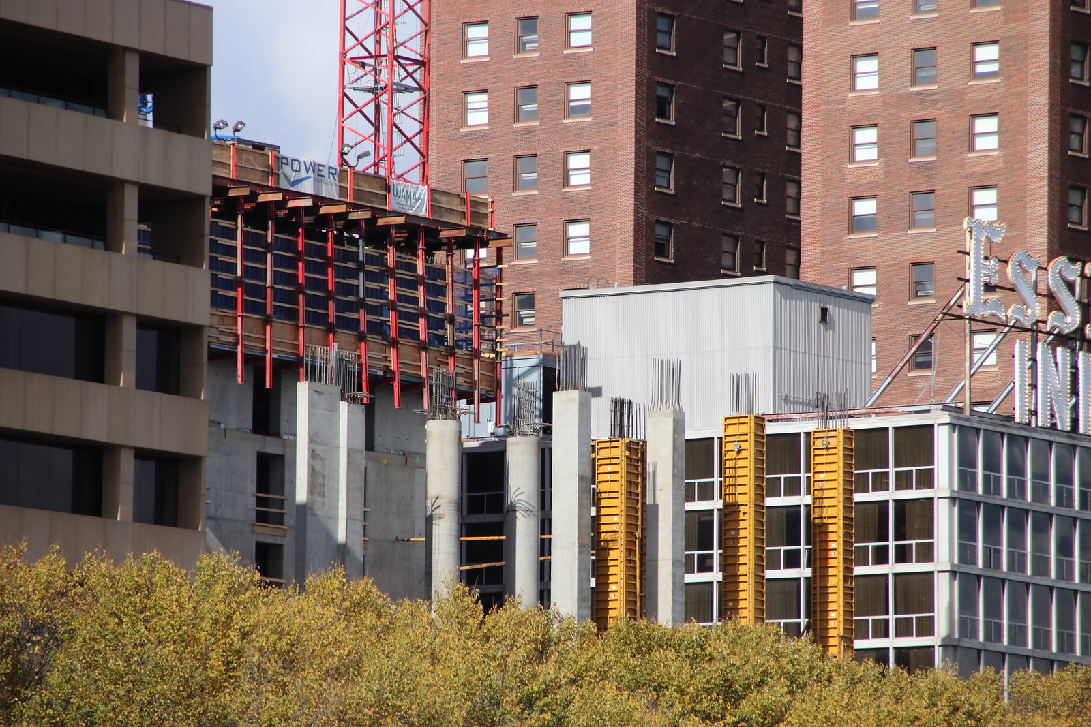 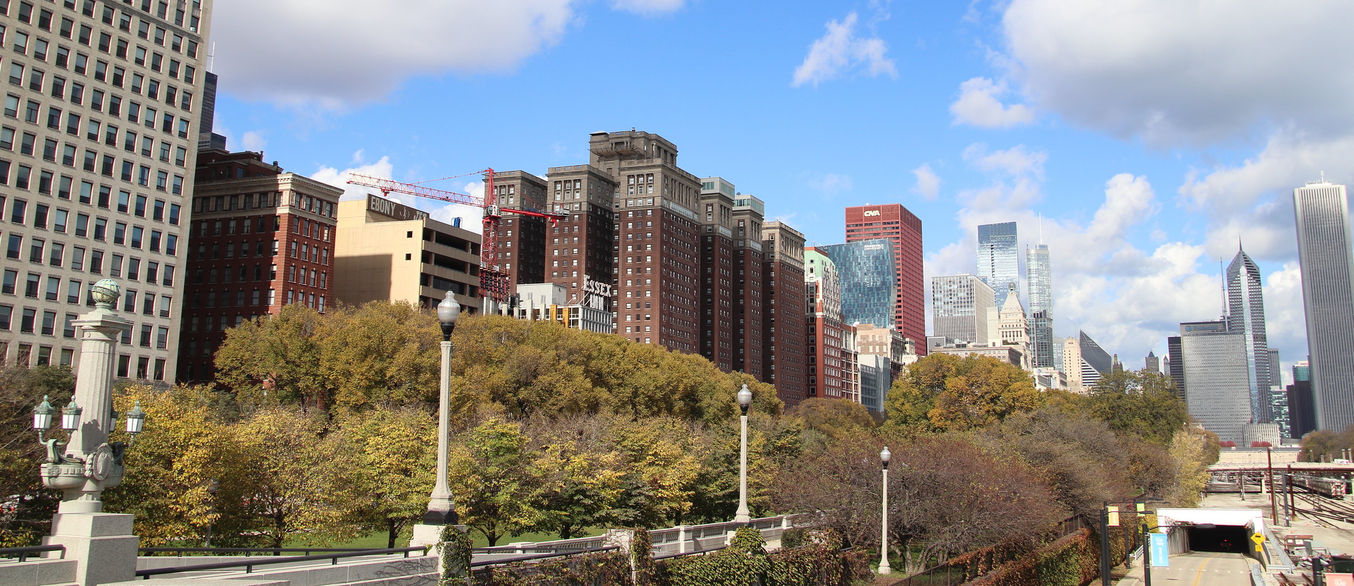 |
Is the renovation of the Building going on at the same time?
thnx in advance! |
After the new tower is open, IIRC.
|
^The renovation is timed to complete along with the completion of the apartment tower... first turnover is March 2019.
|
|
Does anyone know if the pool floors windows are going to be full panels of glass or broken off into sections. If so those are some monster pieces of glass. I'd think their even taller than the new apple stores glass.
|
Quote:
|
Glass is being installed on the north elevation right now.
|
November 13, 2017
     |
Climbing fast...
|
That winter garden/pool deck is going to look stunning at night a year from now.
|
I heard the crane is being jumped this weekend. Also from here on out the concrete cycle is one floor every 3 days.
|
Quote:
|
|
Now that looks awesome
|
Nov 20
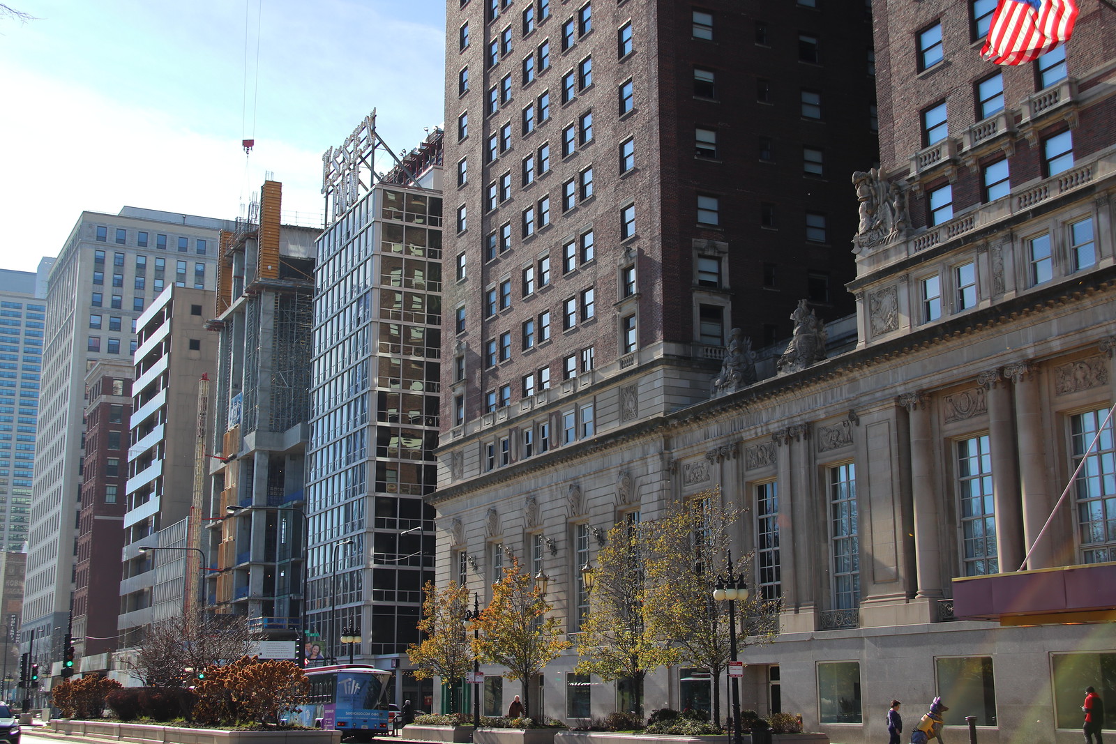 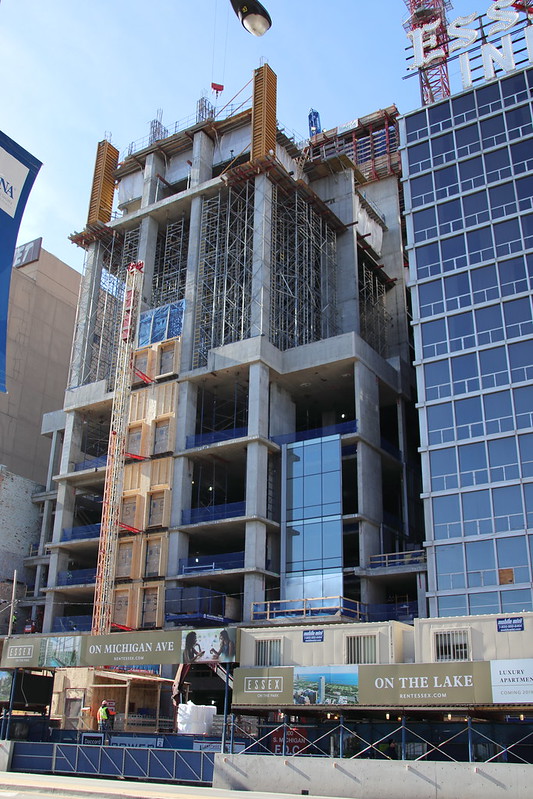 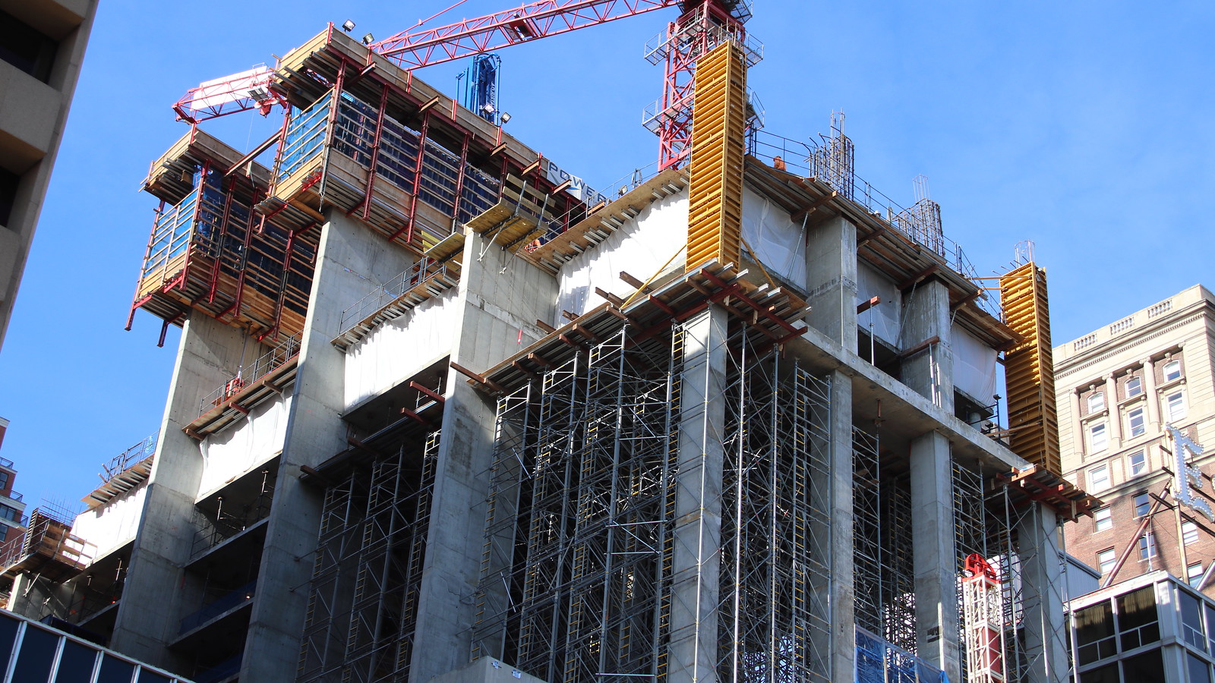 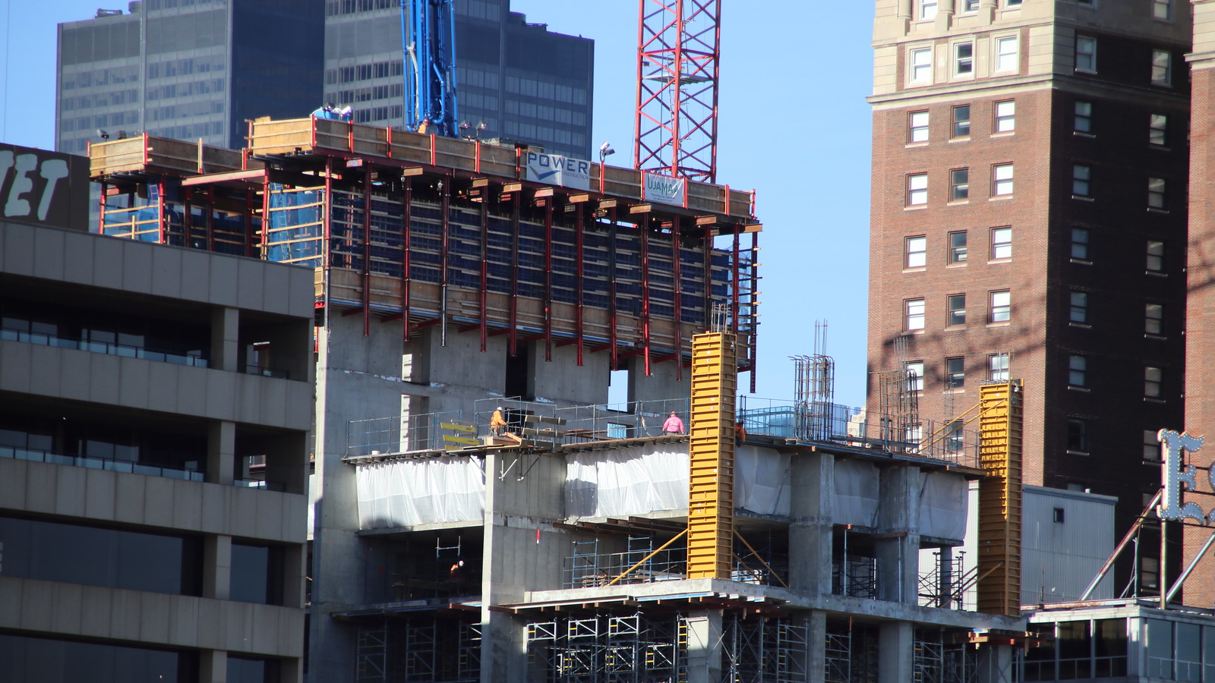 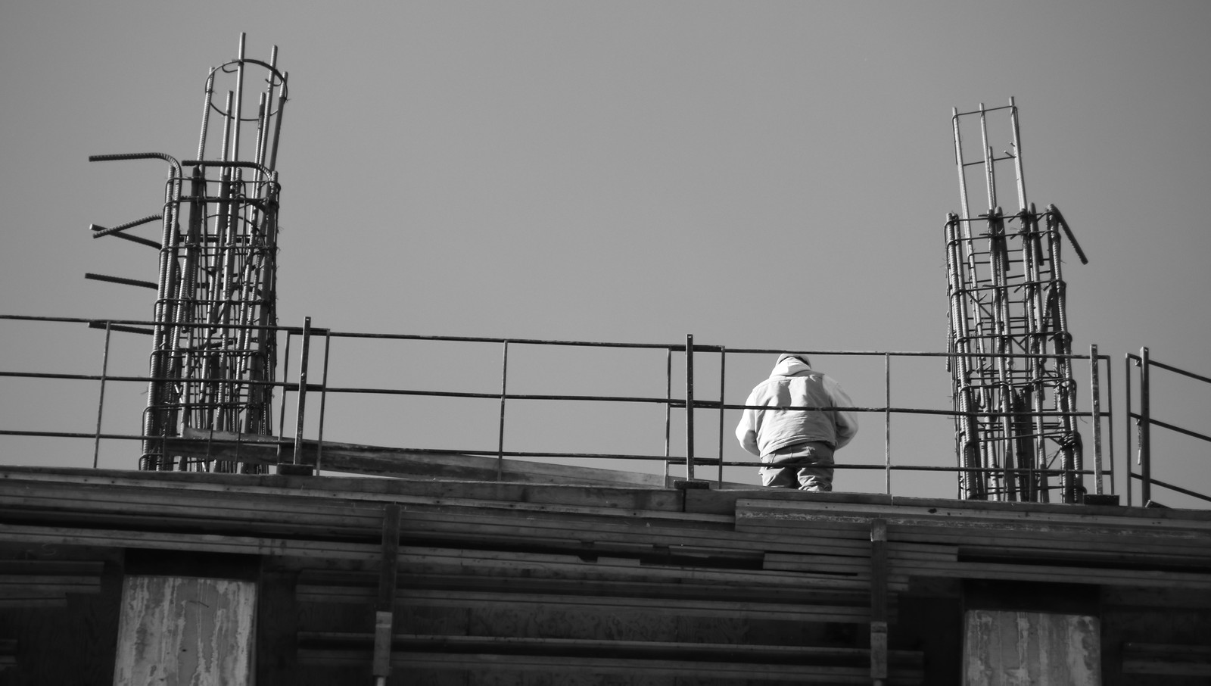 |
Already fitting into the streetwall nicely. Its looking great so far, to be honest I like this version much more than the original proposal with the slanted criss-crossing columns in the winter garden space. Here it would look like a gimmick, save that for where it is needed, such as 110 N Wacker. That location gives them purpose, but not here.
|
^The purpose here was to allow the hotel occupants on those floors views of the lake and to stiffen the building laterally. They were not just a gimmick, even if that is what it looked like. The watered down landmarks version costs considerably more with the added glass and the shearwall that had to be added to stiffen the building.
|
| All times are GMT. The time now is 10:31 PM. |
Powered by vBulletin® Version 3.8.7
Copyright ©2000 - 2024, vBulletin Solutions, Inc.